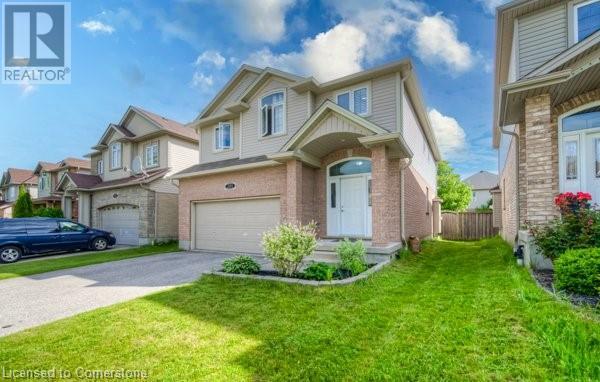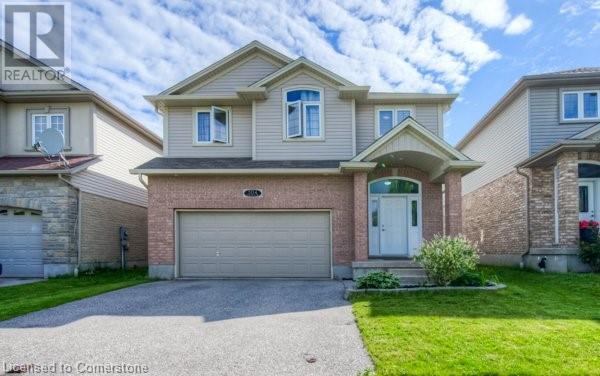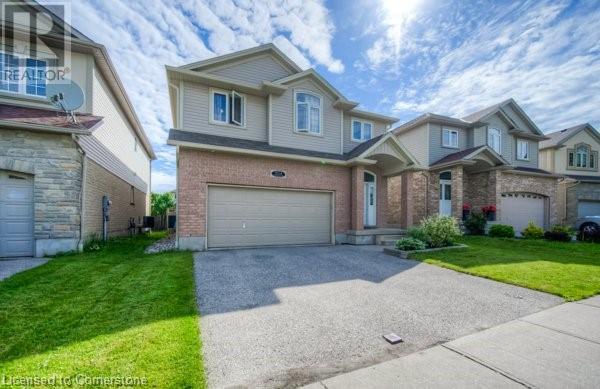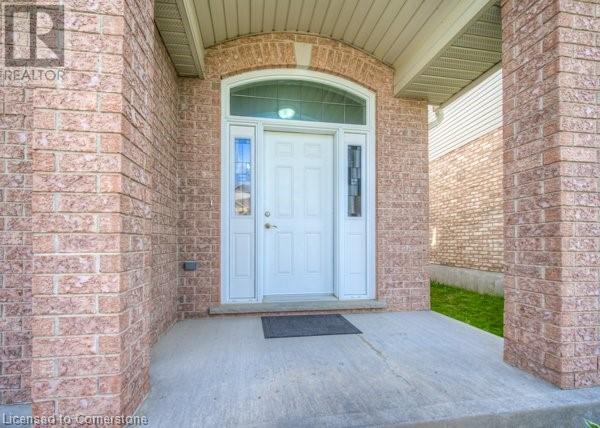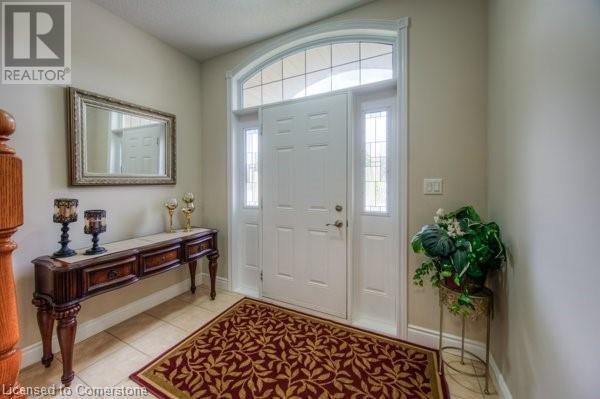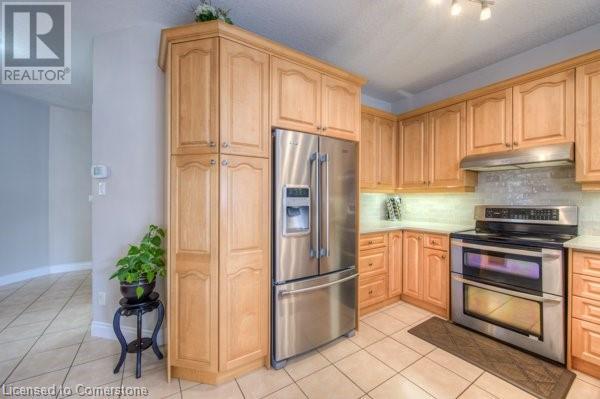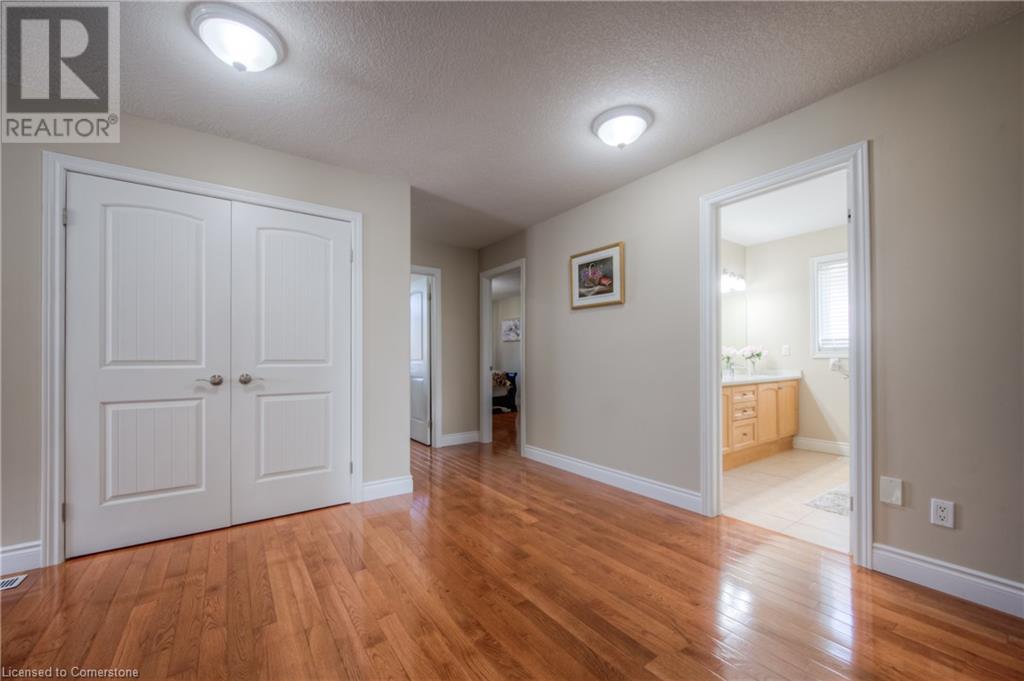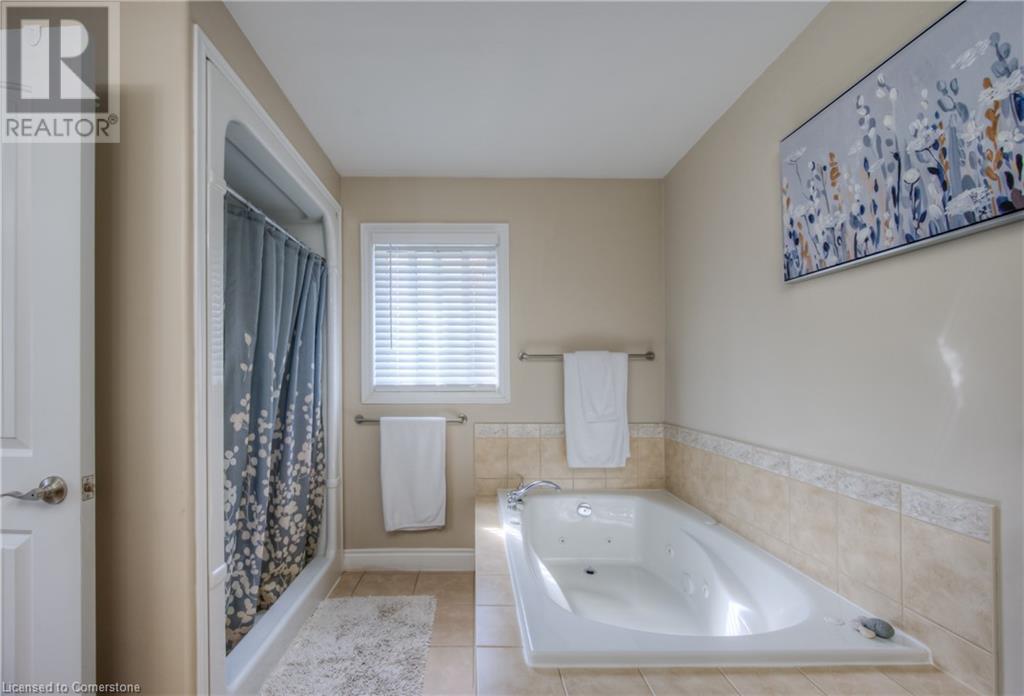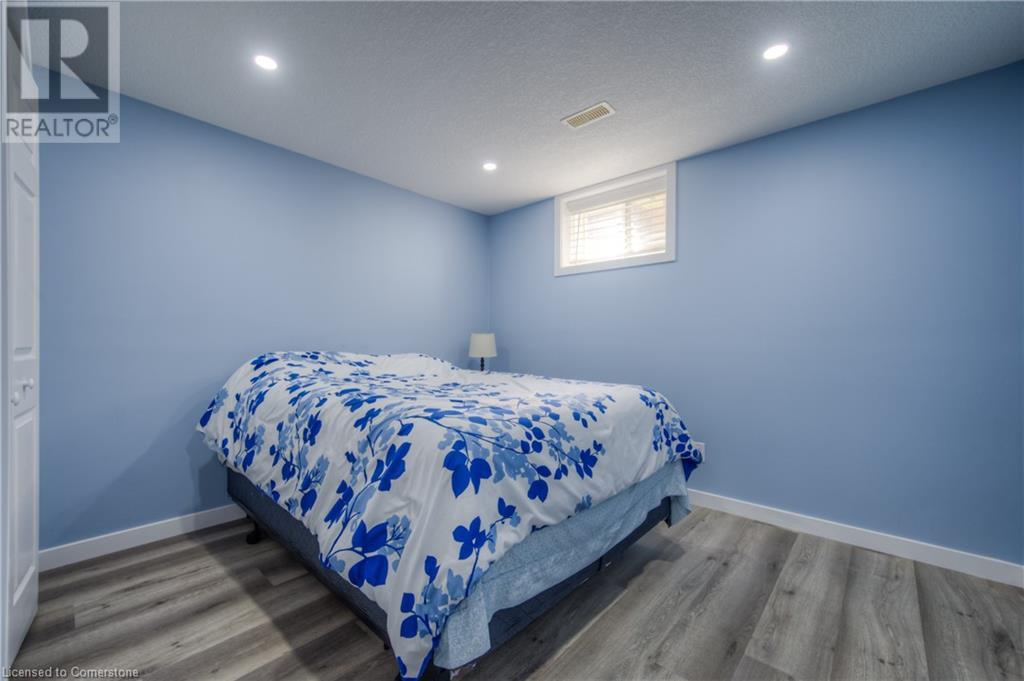$1,260,000
Welcome home to this spacious detached 2 storey home in the highly sought after area of Waterloo with its top-rated schools. Over 3,700 square feet of living space makes this a perfect home for the large or growing family. With a double car garage & double car driveway, parking is a breeze. Upon entering, you're welcomed by an inviting ambiance created by the spacious layout & 9-foot ceilings on the main floor. This home is carpet free featuring a mix of hardwood, ceramic & laminate flooring & was recently painted on the first & second floors. The kitchen boasts ample cupboard space with granite countertops & stainless steel appliances. The formal dining room & large family room with gas fireplace is perfect for gatherings with family & friends. The main floor includes the convenience of a laundry room & a 2-piece bathroom. A wooden staircase leads to the second floor, where you'll find 4 spacious bedrooms plus an office, ideal for those working from home. The primary bedroom includes a walk-in closet & a ensuite bathroom with double sinks, a separate tub & shower. The secondary bedrooms are all spacious & share a 5 piece bathroom. The recently finished lower level offers a large rec room perfect for family games or movie nights. For those looking for a possible in law set up there is a secondary kitchen complete with stainless steel appliances. There are also 2 additional bedrooms (making up to 6 bedrooms for the entire home) & a 3-piece bathroom. A good sized storage room, cold cellar & a washer & dryer hookup completes this level. The fenced backyard features a stamped concrete patio with gazebo, perfect for relaxing with family & friends. Additional features of this home include central air conditioning & water softener. Located in a AAA location, this home is close to top-rated schools, Laurel Creek Conservation Area, parks, walking trails, universities (U of W & WLU), YMCA, library and more, schedule your private showing today (id:59911)
Property Details
| MLS® Number | 40732636 |
| Property Type | Single Family |
| Amenities Near By | Park, Schools, Shopping |
| Equipment Type | Water Heater |
| Features | Automatic Garage Door Opener |
| Parking Space Total | 4 |
| Rental Equipment Type | Water Heater |
Building
| Bathroom Total | 4 |
| Bedrooms Above Ground | 4 |
| Bedrooms Below Ground | 2 |
| Bedrooms Total | 6 |
| Appliances | Dishwasher, Dryer, Refrigerator, Stove, Water Softener, Washer, Garage Door Opener |
| Architectural Style | 2 Level |
| Basement Development | Finished |
| Basement Type | Full (finished) |
| Constructed Date | 2007 |
| Construction Style Attachment | Detached |
| Cooling Type | Central Air Conditioning |
| Exterior Finish | Brick, Vinyl Siding |
| Fireplace Present | Yes |
| Fireplace Total | 1 |
| Foundation Type | Poured Concrete |
| Half Bath Total | 1 |
| Heating Fuel | Natural Gas |
| Heating Type | Forced Air |
| Stories Total | 2 |
| Size Interior | 3,702 Ft2 |
| Type | House |
| Utility Water | Municipal Water |
Parking
| Attached Garage |
Land
| Acreage | No |
| Land Amenities | Park, Schools, Shopping |
| Sewer | Municipal Sewage System |
| Size Depth | 108 Ft |
| Size Frontage | 40 Ft |
| Size Total Text | Under 1/2 Acre |
| Zoning Description | 50-r5 |
Interested in 504 Wood Nettle Way, Waterloo, Ontario N2V 2Y1?

John Zivku
Salesperson
83 Erb Street W, Suite B
Waterloo, Ontario N2L 6C2
(519) 885-0200
www.remaxtwincity.com/
