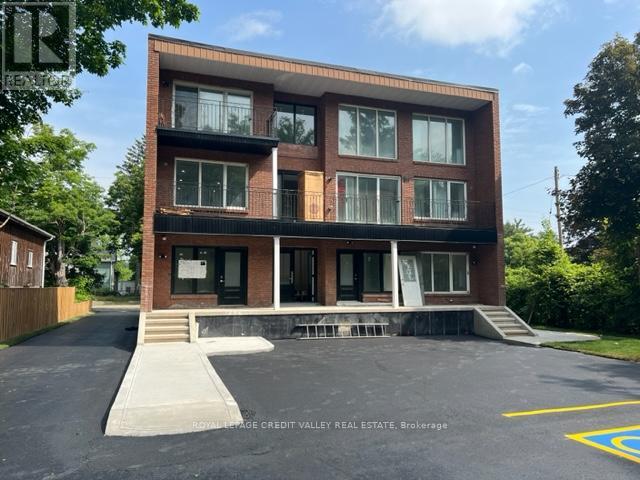$3,299,000
Meticulously renovated 3 storey freestanding building on busy Guelph Street in the town of Halton Hills featuring a versatile layout that lends itself to many different potential end users. Fully gutted and rebuilt with new HVAC with two furnaces and two AC units, plumbing, state of the art 13,650 litre septic system, tankless hot water, most windows and doors, 400 amp electrical service with 3 meters, landscaping, paving, roof, etc. Purpose built for a day care operation with 3 classrooms, office space, commercial kitchen with all new appliances, laundry facilities, etc. All brand new equipment included. Great live work opportunity with 2nd and 3rd floors equipped with a fully renovated 4 bedroom luxury apartment with high end finishes. All bedrooms with ensuite washrooms with two additional 2 piece washrooms. New kitchens with brand new appliances as well as laundry facilities. Multiple balconies and a beautiful rooftop deck area. The property is in the heart of the rapidly growing area surrounded by commercial and residential users. The property can be conveniently accessed by both public transit and vehicle with brand new parking lot with 12 spaces and a dedicated outdoor play area. Fully landscaped with new sod and gardens. A true turn key opportunity for a day care user. Zoning for the main level and lower level permits multiple uses including medical office, retail and service uses, restaurant, etc.The subject property benefits from multiple ingress/egress points with a driveway on Guelph Street as well as Arthur Street allowing for easy pick and drop off for a day care user or any other potential user. The building is fully sprinklered with a brand new 8 inch municipal water line. The property is currently vacant with immediate possession available. (id:59911)
Business
| Business Type | Retail and Wholesale |
| Business Sub Type | Retail misc. |
Property Details
| MLS® Number | W12269613 |
| Property Type | Retail |
| Community Name | 1049 - Rural Halton Hills |
| Features | Irregular Lot Size |
| Parking Space Total | 12 |
Building
| Cooling Type | Fully Air Conditioned |
| Heating Fuel | Natural Gas |
| Heating Type | Forced Air |
| Size Interior | 5,546 Ft2 |
| Utility Water | Municipal Water |
Land
| Acreage | No |
| Sewer | Septic System |
| Size Depth | 276 Ft ,9 In |
| Size Frontage | 74 Ft ,2 In |
| Size Irregular | 74.19 X 276.81 Ft ; Widens At Rear To 129.27 Feet |
| Size Total Text | 74.19 X 276.81 Ft ; Widens At Rear To 129.27 Feet |
| Zoning Description | Hc |
Interested in 504 Guelph Street, Halton Hills, Ontario L0P 1K0?

Craig Phillip Lindsay
Salesperson
(800) 631-5216
www.royallepagebrampton.ca/
10045 Hurontario St #1
Brampton, Ontario L6Z 0E6
(905) 793-5000
(905) 793-5020







































