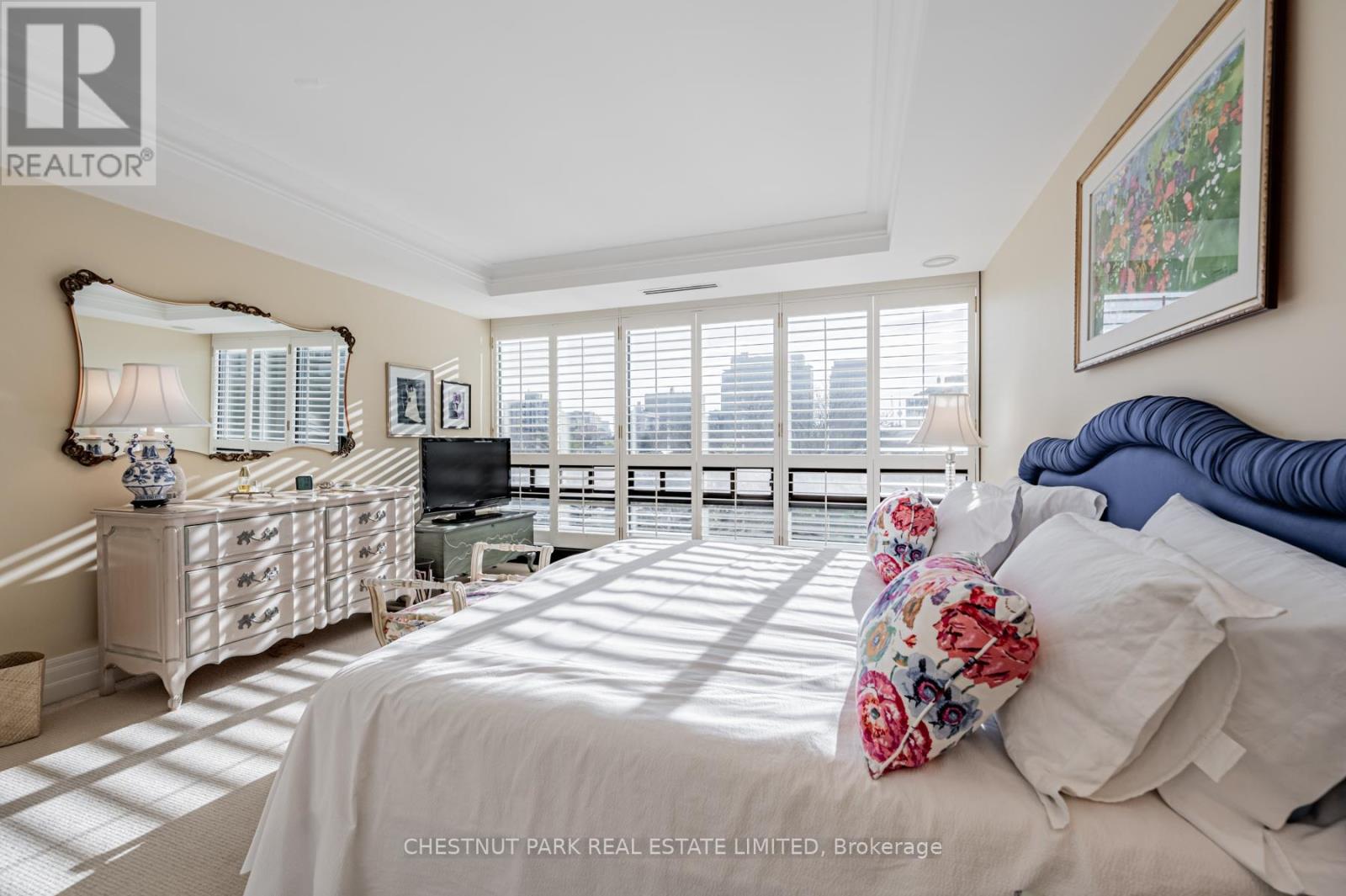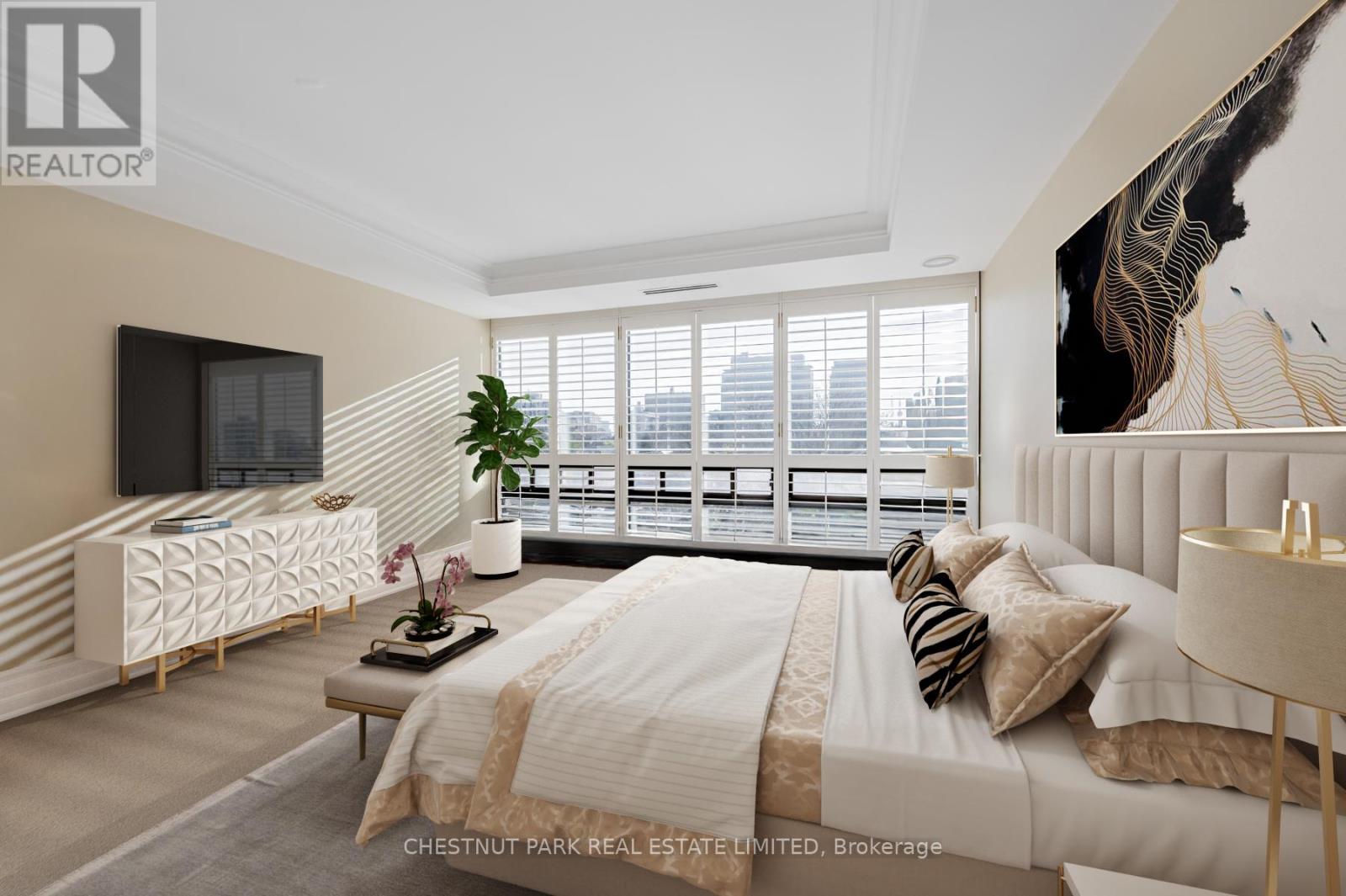$2,350,000Maintenance, Insurance, Cable TV, Water, Common Area Maintenance, Parking
$2,668.71 Monthly
Maintenance, Insurance, Cable TV, Water, Common Area Maintenance, Parking
$2,668.71 MonthlyDownsizers & professionals have been eagerly awaiting this 2232 sf oversized, open-concept 2 + 1 BR, elegantly soaring above the treetop canopy to reveal stunning park-like neighbourhood & skyline views. Designer renovated, & truly home-size, this will accommodate all you desire & provide 3 bdrms! Luxury appointments in this breathtaking, wrap-around, glorious corner suite include: wood or stone floors, wall-to-wall, floor to ceiling windows all with California shutters, marble baths, halogens, vast principal rooms, a real family room, coffered clgs, crown mouldings, an ens. lauu., ample b/ins and storage. The excellent floor plan is the ultimate in a privacy-enhancing delight, with its stunning open-concept LR + FP, generous DR and sitting rm/office/bkfst area off modern, bright kitchen, all separated from the bedroom wing by the spacious foyer. Just see the photos & virtual pictures for a tiny glimpse of the remarkable features which abound in this iconic Lonsdale landmark. Serene, expansive & bathed in natural light, the panoramic, sparkling day & night views enthrall. Beautifully poised between the lush neighbourhoods of Forest Hill and Deer Park, this is an exclusive, luxury, quiet building with only 3 suites on this floor. This exceptional property is of a scale unlikely to be duplicated in midtown Toronto &, with its timeless precast concrete exterior, is superior value in every way. An outstanding showcase, with triple-glazed windows, this makes transitioning from a large home a breeze. Top-flight building amenities include 24 hr concierge & security, valet pkg, visitor pkg, gym, fabulous landscaping with outdoor pool, car wash, party rm & guest suite- all just an easy stroll to the vibrant boutiques, elegant shops & subway of Yonge & St. Clair. (id:54662)
Property Details
| MLS® Number | C11982180 |
| Property Type | Single Family |
| Neigbourhood | University—Rosedale |
| Community Name | Yonge-St. Clair |
| Community Features | Pet Restrictions |
| Parking Space Total | 1 |
Building
| Bathroom Total | 3 |
| Bedrooms Above Ground | 2 |
| Bedrooms Below Ground | 1 |
| Bedrooms Total | 3 |
| Amenities | Storage - Locker |
| Cooling Type | Central Air Conditioning |
| Exterior Finish | Concrete |
| Fireplace Present | Yes |
| Fireplace Total | 1 |
| Flooring Type | Wood, Carpeted |
| Half Bath Total | 1 |
| Size Interior | 2,000 - 2,249 Ft2 |
| Type | Apartment |
Parking
| Underground | |
| Garage |
Land
| Acreage | No |
Interested in 504 - 625 Avenue Road, Toronto, Ontario M4V 2K6?

Janet Marlene Lindsay
Salesperson
janetlindsay.com/
1300 Yonge St Ground Flr
Toronto, Ontario M4T 1X3
(416) 925-9191
(416) 925-3935
www.chestnutpark.com/







































