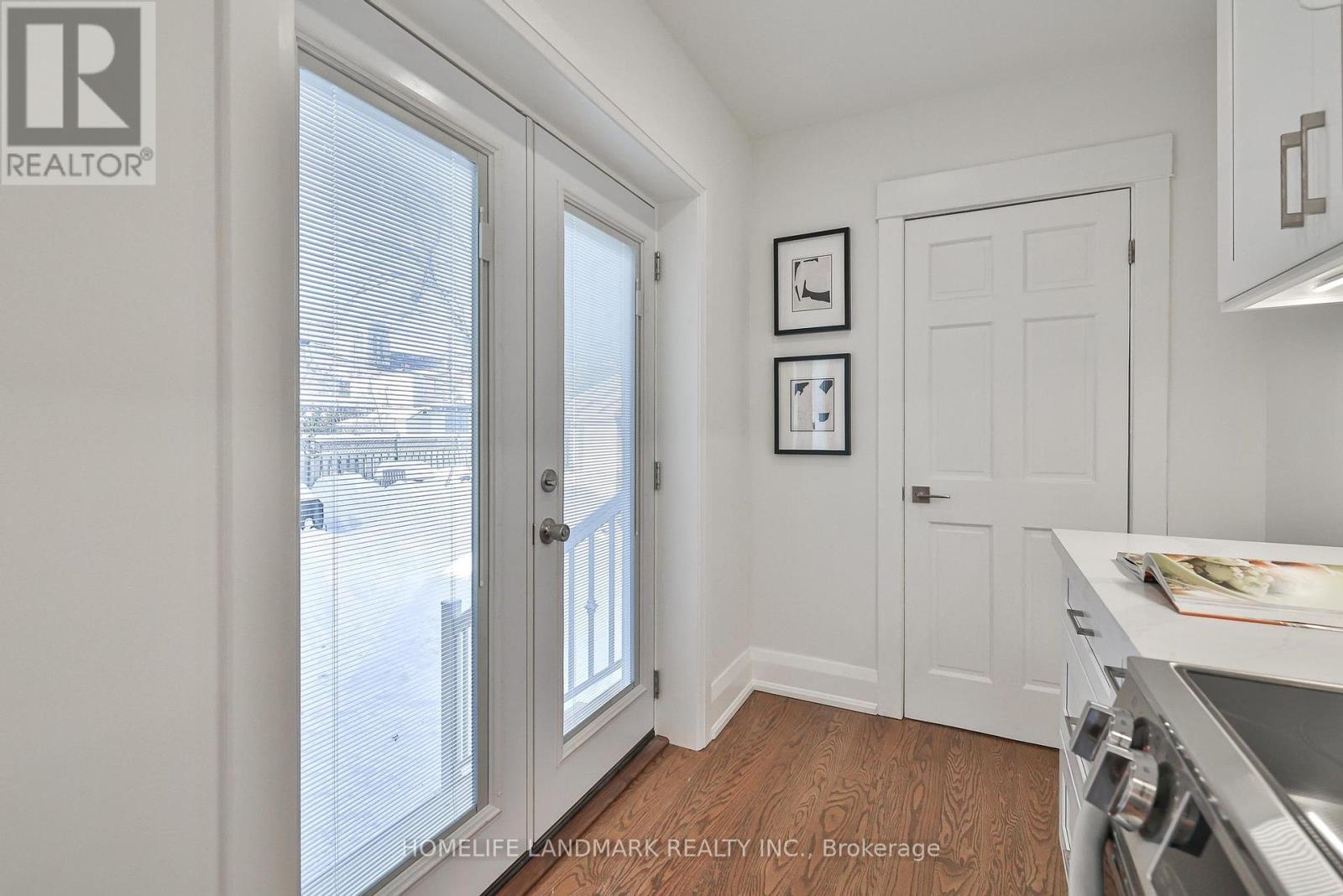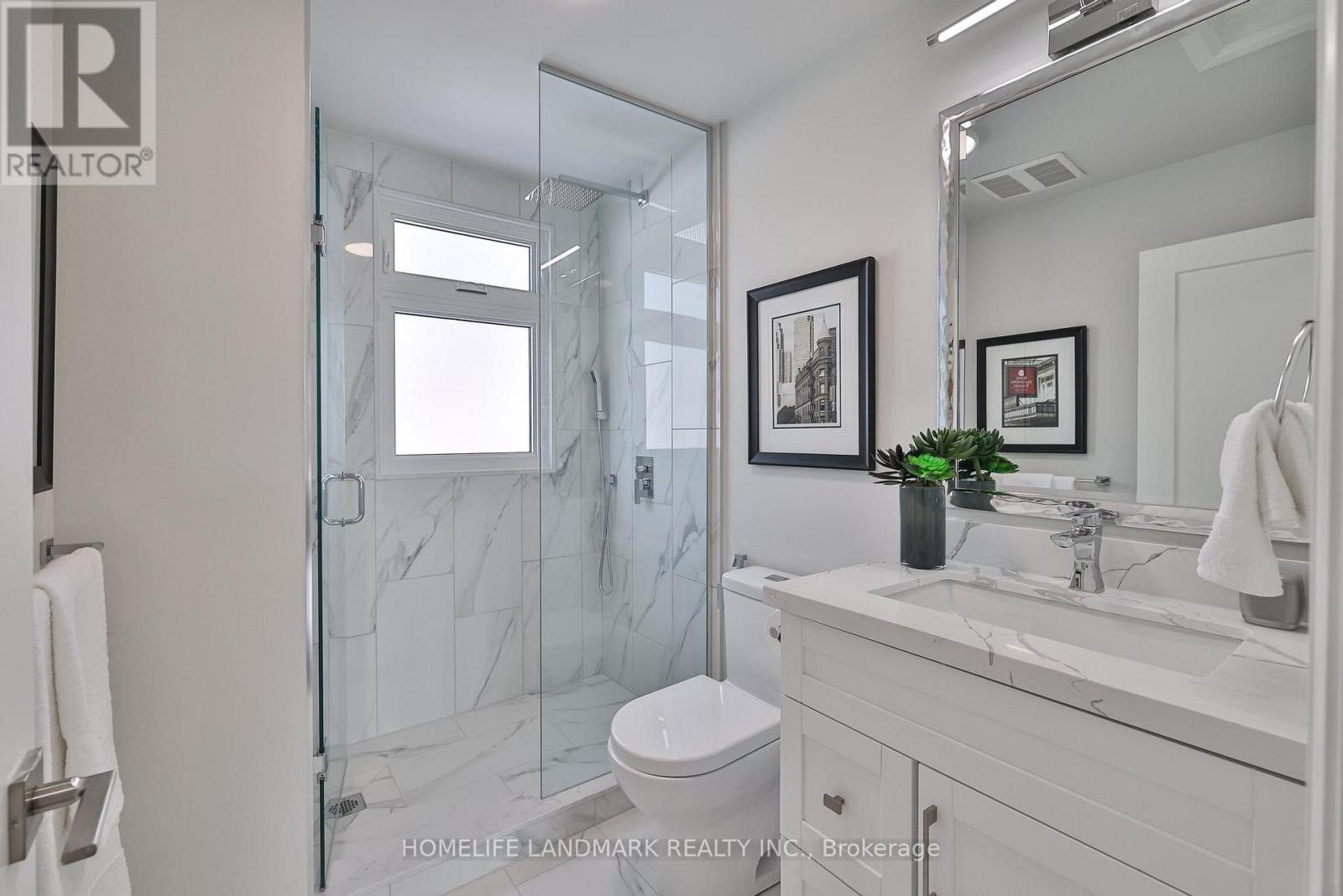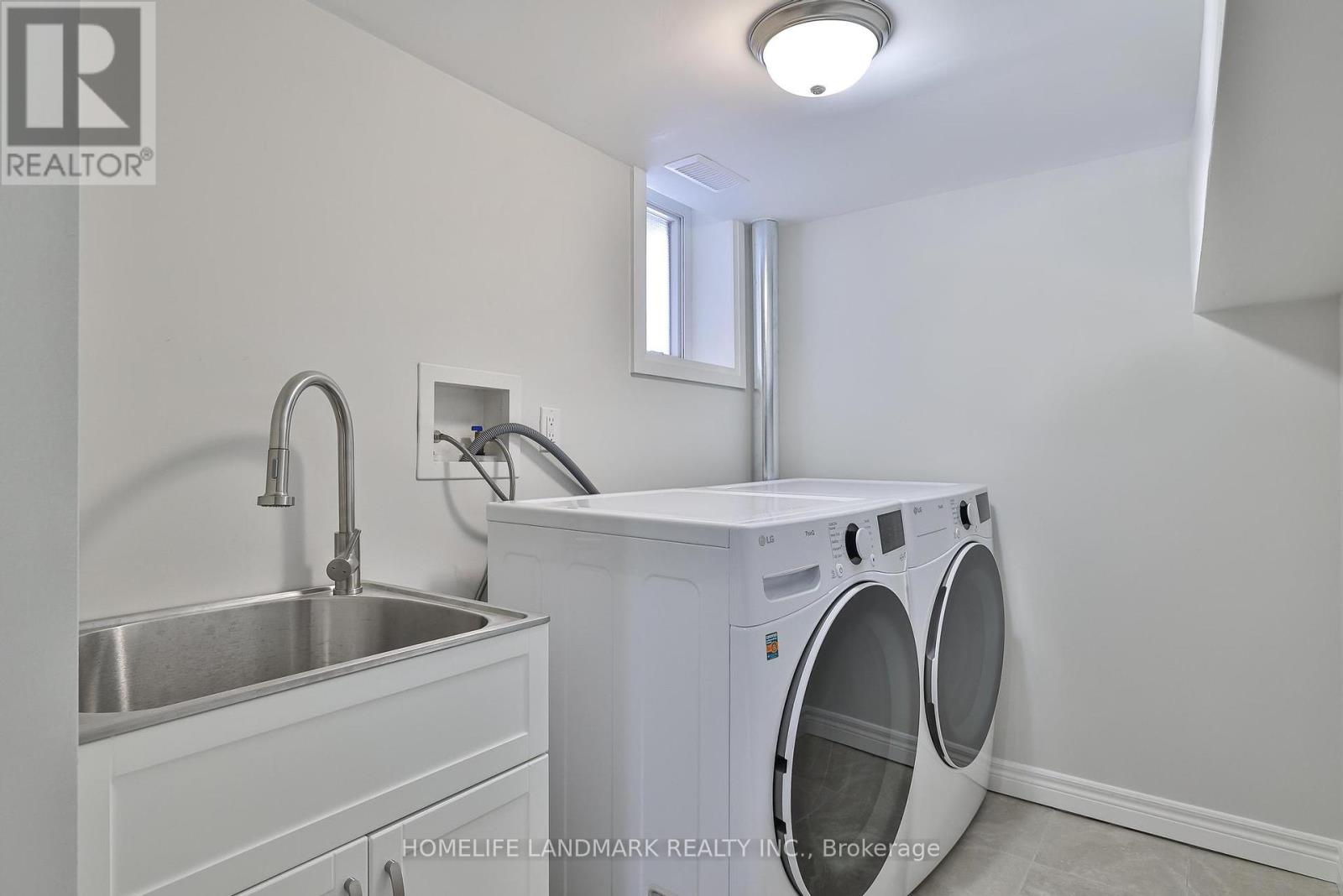$1,498,000
Fantastic opportunity to own one of a kind semi-detached house in the vibrant Woodbine/Danforth community. Extra-large principle rooms, bedrooms, hallways. Rare high ceiling on the main floor. Fabulously renovated open concept, top to bottom. Bright, filled with natural light throughout the day. Beautiful modern kitchen with brand new appliances. Convenient powder room first floor, French doors for easy access to backyard, garage, barbeque area etc. King-size master bedroom, featuring panoramic view over Strathmore and beyond. Rarely seen extra-wide second and third bedrooms with huge balcony overlooking lush greenery to the back. Located in the most family-friendly neighbourhood of East York with schools, Lynn Park, trendy shops and restaurants, subway station nearby, taking you shortly to downtown. A house so special - reward yourself with proud ownership. Same owner for the last seventeen years. (id:54662)
Property Details
| MLS® Number | E11991101 |
| Property Type | Single Family |
| Neigbourhood | Danforth |
| Community Name | Danforth |
| Amenities Near By | Public Transit, Schools, Park |
| Parking Space Total | 1 |
| Structure | Porch |
Building
| Bathroom Total | 3 |
| Bedrooms Above Ground | 3 |
| Bedrooms Below Ground | 2 |
| Bedrooms Total | 5 |
| Appliances | Dishwasher, Dryer, Range, Refrigerator, Stove, Washer |
| Basement Development | Finished |
| Basement Features | Separate Entrance |
| Basement Type | N/a (finished) |
| Construction Style Attachment | Semi-detached |
| Cooling Type | Central Air Conditioning |
| Exterior Finish | Brick, Vinyl Siding |
| Flooring Type | Ceramic, Hardwood, Vinyl |
| Foundation Type | Brick |
| Half Bath Total | 1 |
| Heating Fuel | Natural Gas |
| Heating Type | Forced Air |
| Stories Total | 2 |
| Size Interior | 1,100 - 1,500 Ft2 |
| Type | House |
| Utility Water | Municipal Water |
Parking
| Detached Garage | |
| Garage |
Land
| Acreage | No |
| Land Amenities | Public Transit, Schools, Park |
| Sewer | Sanitary Sewer |
| Size Depth | 122 Ft |
| Size Frontage | 25 Ft ,2 In |
| Size Irregular | 25.2 X 122 Ft ; ** 158, Plan-558e |
| Size Total Text | 25.2 X 122 Ft ; ** 158, Plan-558e|under 1/2 Acre |
| Zoning Description | Residential |
Interested in 502 Strathmore Boulevard, Toronto, Ontario M4C 1N7?

Svetlana Pavlova
Salesperson
7240 Woodbine Ave Unit 103
Markham, Ontario L3R 1A4
(905) 305-1600
(905) 305-1609
www.homelifelandmark.com/



































