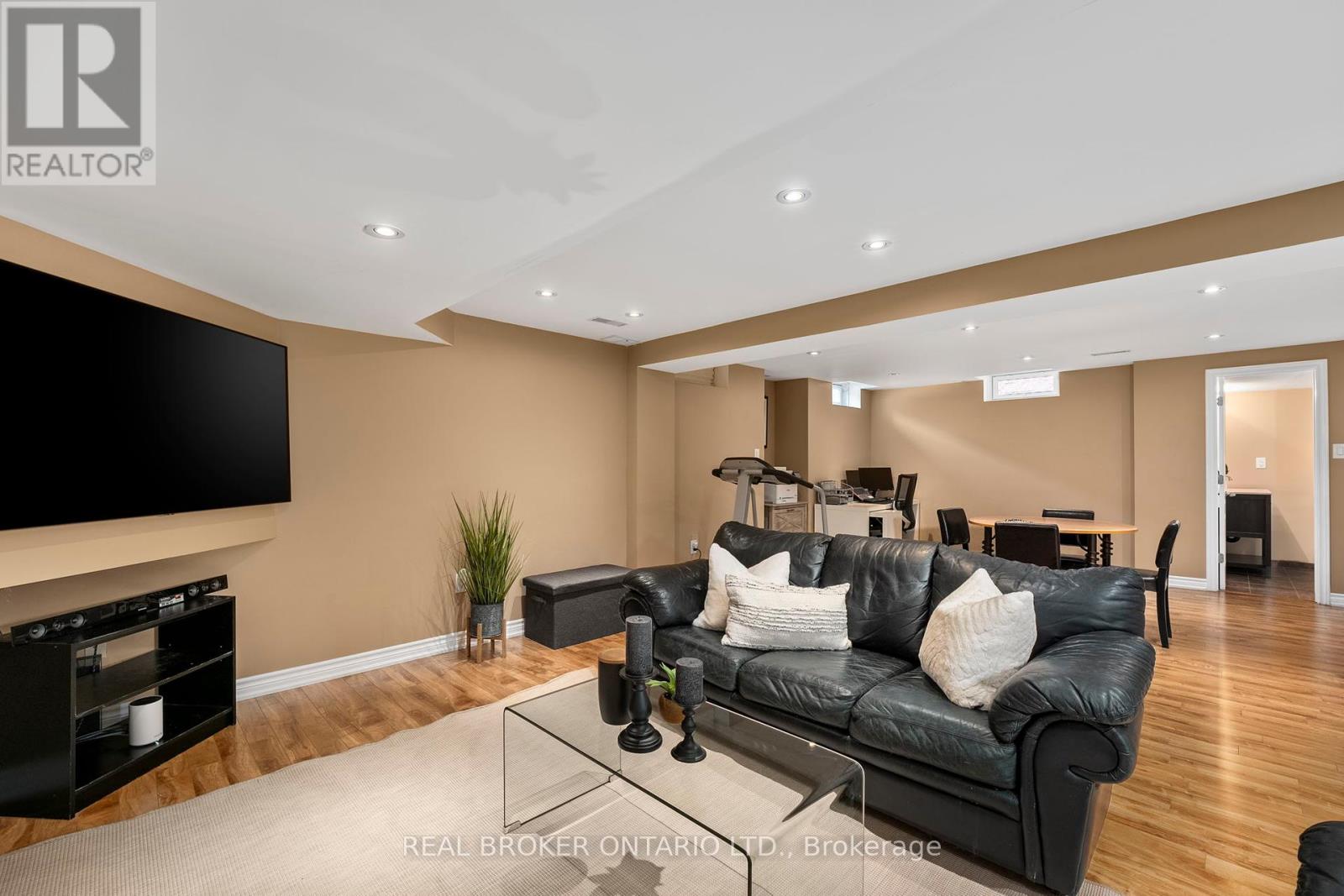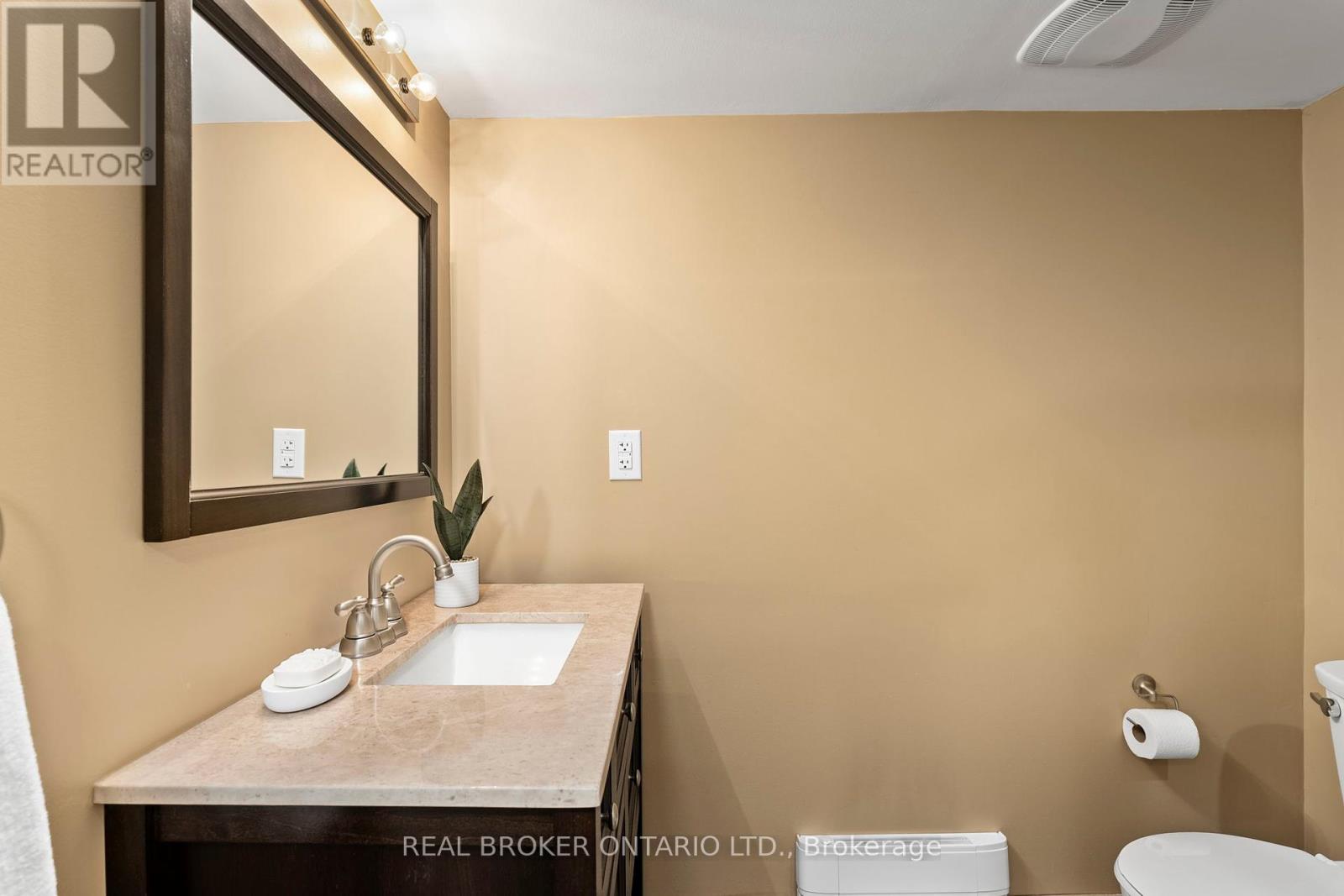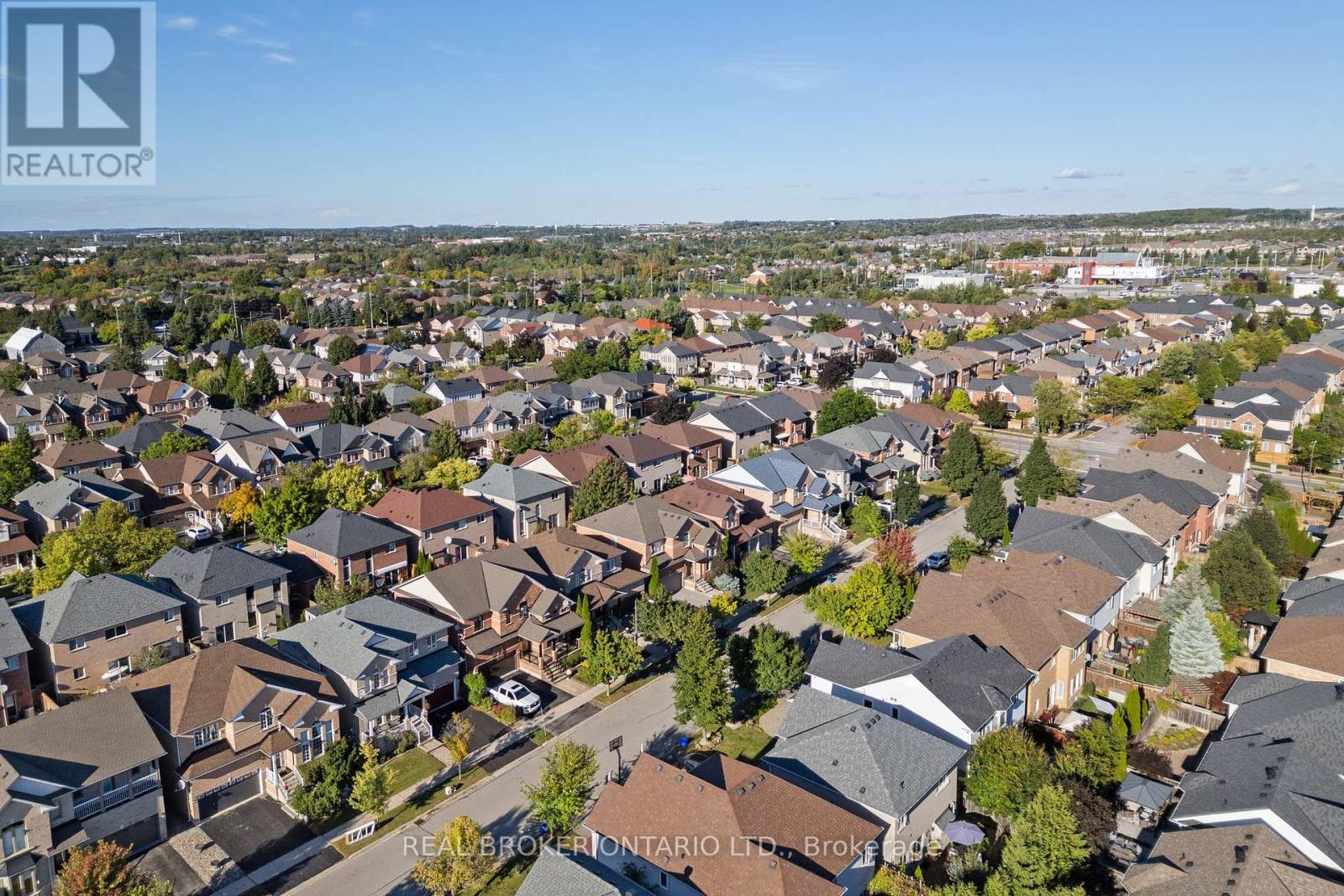$1,380,000
Welcome to 50 Turnbridge Rd! Bayview-Greens "Arista Homes" and first time for sale by original owners! This home has been meticulously maintained and tastefully upgraded throughout the years. As you approach this home, you will notice how well manicured the property is, with a beautiful landscape, a newer oversized garage door and double front entryway doors. The main floor, recently painted with neutral tones, features a coffered-ceiling dining room, potlights, a natural wood-toned kitchen with stainless steel appliances and an eat-in area open to a soaring 17ft two-storey family room with a gas fireplace. On the second floor, the primary bedroom suite has a walk-in closet and a convenient 4-pc ensuite bathroom with a soaker tub and a separate shower. The finished basement creates even more living space with a rec room/family room, home office nook with fibre optics internet (best in the area), 3-pc bathroom, and 3 walk-in-style storage rooms. The fully fenced backyard is perfect for entertaining with its oversized deck and offers little to no maintenance. This home was built in 2003, and the total living square footage is 2250 sq. ft. You won't find a home this well-loved and cared for in the most convenient neighbourhoods in all of Aurora in one of the best school districts!!! (id:54662)
Property Details
| MLS® Number | N12044930 |
| Property Type | Single Family |
| Neigbourhood | Bayview Greens |
| Community Name | Bayview Wellington |
| Parking Space Total | 4 |
Building
| Bathroom Total | 4 |
| Bedrooms Above Ground | 3 |
| Bedrooms Total | 3 |
| Amenities | Fireplace(s) |
| Appliances | Central Vacuum, Dishwasher, Dryer, Range, Stove, Washer, Refrigerator |
| Basement Development | Finished |
| Basement Type | N/a (finished) |
| Construction Style Attachment | Detached |
| Cooling Type | Central Air Conditioning |
| Exterior Finish | Brick |
| Fireplace Present | Yes |
| Fireplace Total | 1 |
| Flooring Type | Hardwood, Porcelain Tile, Laminate, Carpeted |
| Foundation Type | Concrete |
| Half Bath Total | 1 |
| Heating Fuel | Natural Gas |
| Heating Type | Forced Air |
| Stories Total | 2 |
| Size Interior | 2,000 - 2,500 Ft2 |
| Type | House |
| Utility Water | Municipal Water |
Parking
| Garage |
Land
| Acreage | No |
| Sewer | Sanitary Sewer |
| Size Depth | 82 Ft |
| Size Frontage | 41 Ft |
| Size Irregular | 41 X 82 Ft |
| Size Total Text | 41 X 82 Ft |
Interested in 50 Turnbridge Road, Aurora, Ontario L4G 7S7?

Stephanie Soave
Salesperson
(289) 380-0433
130 King St W Unit 1900b
Toronto, Ontario M5X 1E3
(888) 311-1172
(888) 311-1172
www.joinreal.com/






































