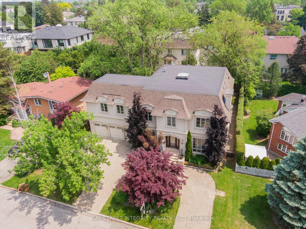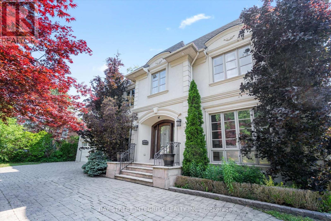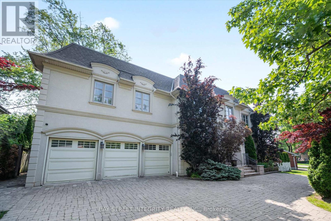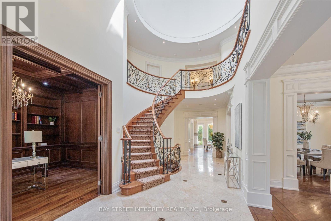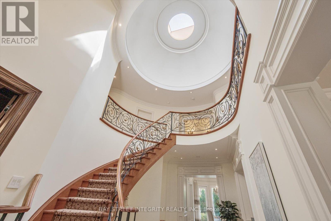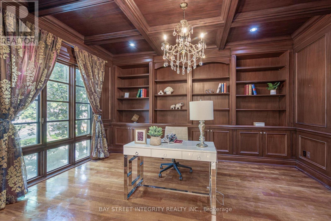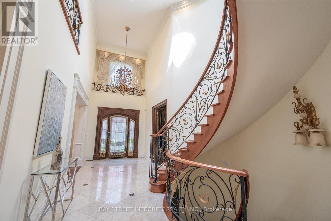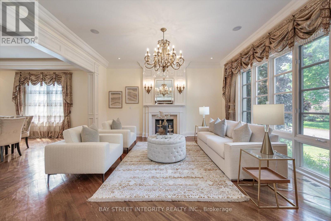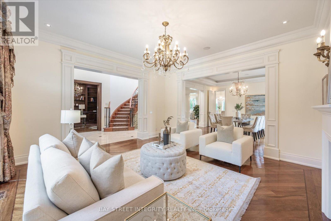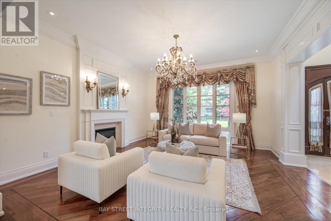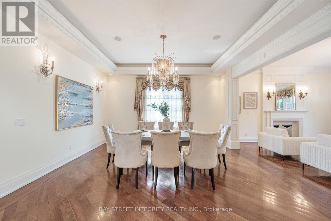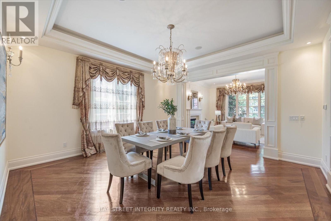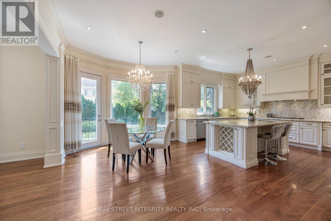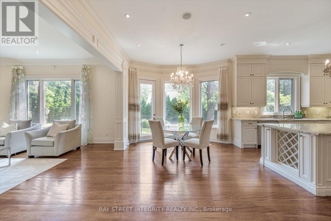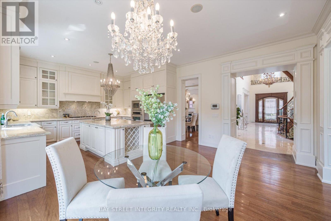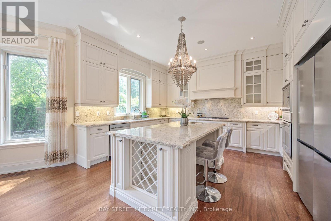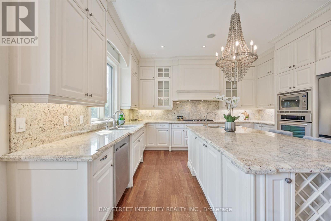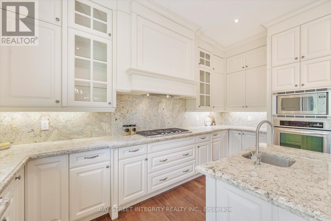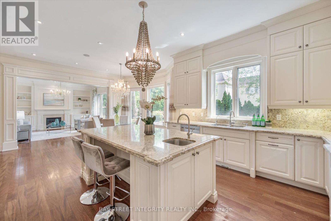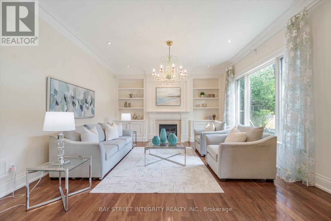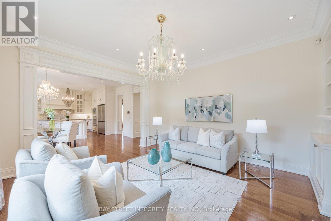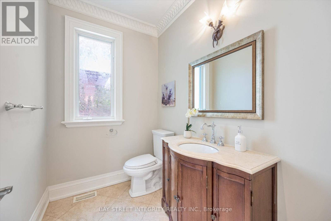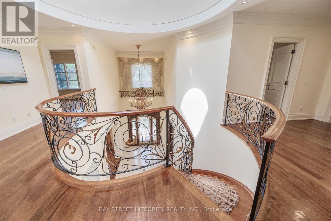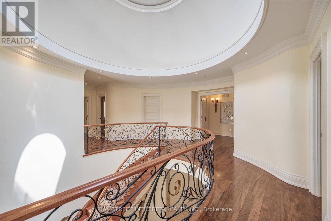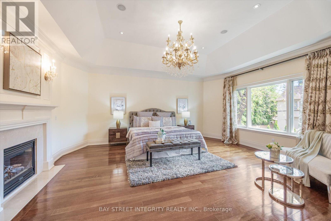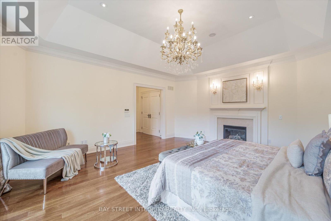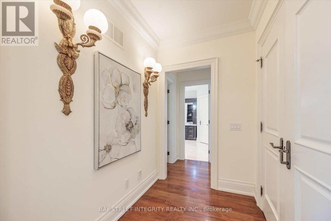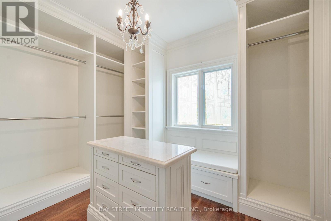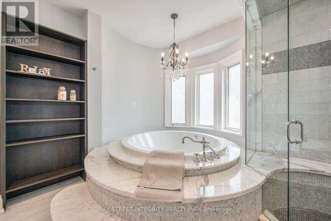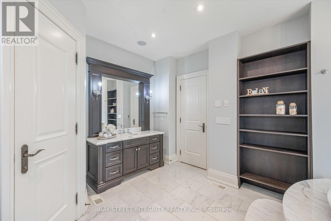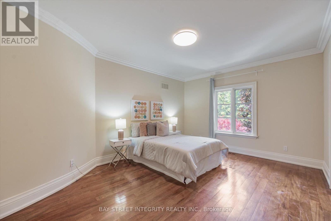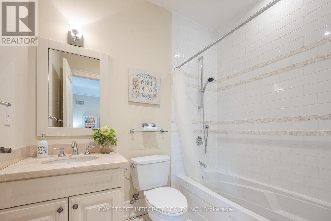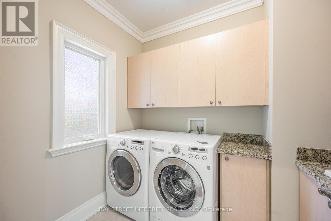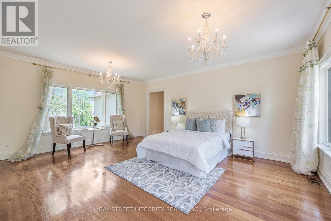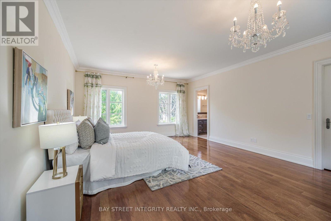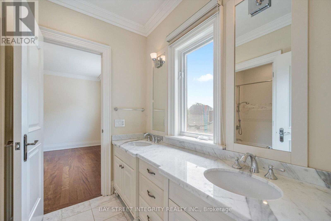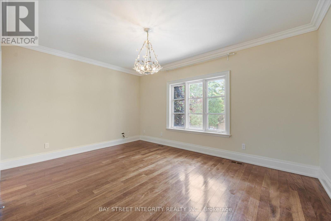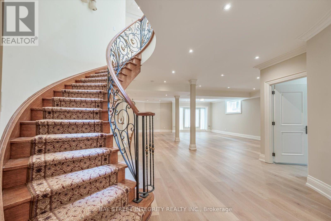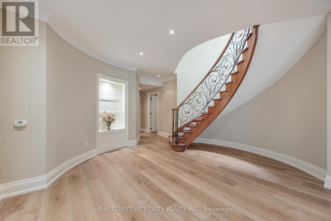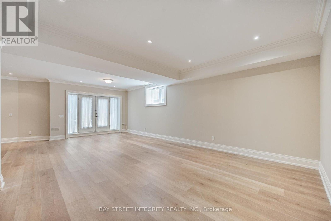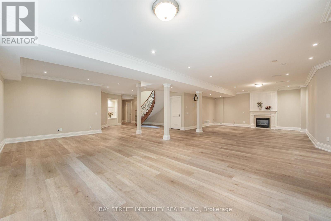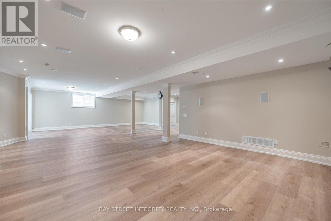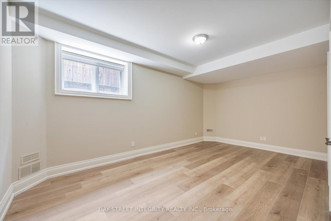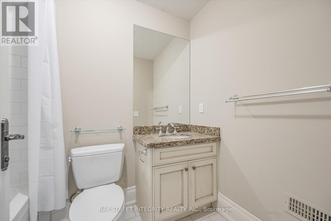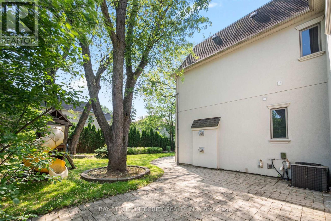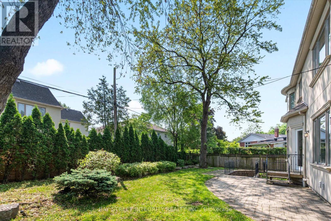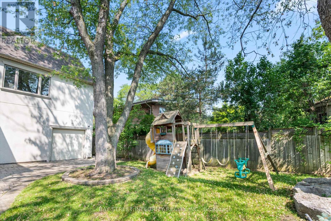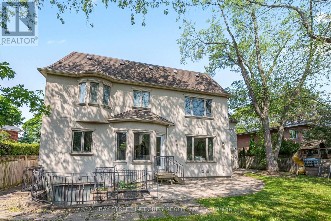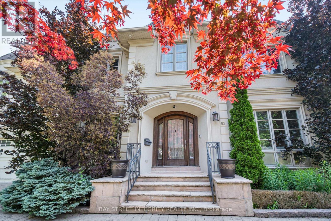$4,960,000
Presenting an exquisite custom-built luxury estate in Toronto's prestigious Banbury/Bridle Path neighborhood, offering 6,450 sq.ft. of meticulously designed living space on a premium lot. This distinguished residence features a grand circular driveway, three-car garage (including a convenient drive-through bay), and additional rear parking. Inside, soaring 10-foot ceilings on the main level and 9-foot ceilings throughout create an airy, light-filled ambiance, highlighted by a spectacular 20+ foot entryway that floods the space with natural light. Exceptional craftsmanship shines through the elegant dome skylight, intricate crown mouldings, and custom built-ins, while premium materials like limestone and granite add timeless sophistication. The home boasts a mahogany-paneled library, a gourmet chef's kitchen with top-tier appliances, and a bright walk-out lower level complete with nanny suite and home theatre potential. Located near Edwards Gardens, Banbury Community Centre, and top private schools, this is a rare find in one of Toronto's most exclusive neighborhoods - don't miss it! (id:59911)
Property Details
| MLS® Number | C12208696 |
| Property Type | Single Family |
| Neigbourhood | North York |
| Community Name | Banbury-Don Mills |
| Features | Sump Pump |
| Parking Space Total | 15 |
Building
| Bathroom Total | 7 |
| Bedrooms Above Ground | 5 |
| Bedrooms Below Ground | 2 |
| Bedrooms Total | 7 |
| Age | 6 To 15 Years |
| Appliances | Garage Door Opener Remote(s), Central Vacuum |
| Basement Development | Finished |
| Basement Features | Separate Entrance |
| Basement Type | N/a (finished) |
| Construction Style Attachment | Detached |
| Cooling Type | Central Air Conditioning |
| Exterior Finish | Stucco, Stone |
| Fireplace Present | Yes |
| Flooring Type | Hardwood, Carpeted |
| Foundation Type | Concrete |
| Half Bath Total | 1 |
| Heating Fuel | Natural Gas |
| Heating Type | Forced Air |
| Stories Total | 2 |
| Size Interior | 3,500 - 5,000 Ft2 |
| Type | House |
| Utility Water | Municipal Water |
Parking
| Garage |
Land
| Acreage | No |
| Sewer | Sanitary Sewer |
| Size Depth | 110 Ft |
| Size Frontage | 80 Ft |
| Size Irregular | 80 X 110 Ft |
| Size Total Text | 80 X 110 Ft |
| Zoning Description | Res |
Interested in 50 Leacroft Crescent, Toronto, Ontario M3B 2G6?

Truman Chen
Broker of Record
www.baystreetintegrity.com/
8300 Woodbine Ave #519
Markham, Ontario L3R 9Y7
(905) 909-9900
(905) 909-9909
baystreetintegrity.com/

Ivie Li
Broker
8300 Woodbine Ave #519
Markham, Ontario L3R 9Y7
(905) 909-9900
(905) 909-9909
baystreetintegrity.com/
