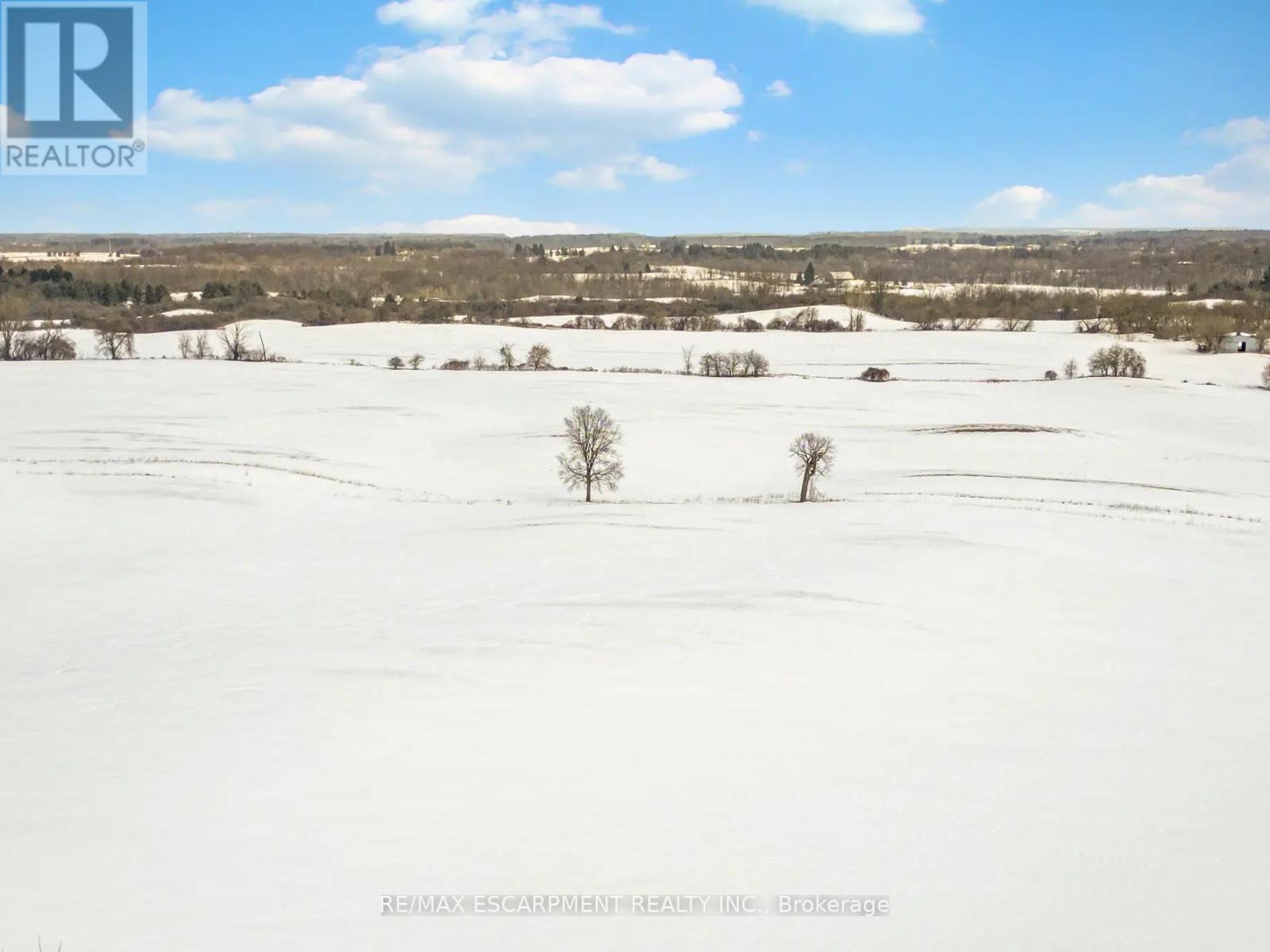$599,990
Welcome to 50 Fieldgate Drive! This ONE family owned home is being offered for sale for the very first time! Nestled in the highly sought after mature north end neighborhood of Lynden Hills, backing onto serene privacy with no rear neighbors. This bungalow boasts over 1500 square feet of living space, with 2 bedrooms upstairs and two additional rooms in the basement, along with a large rec room. Hardwood throughout the main floor, oak trim, and freshly painted neutral walls, this home is perfect for the first time buyer, a young family looking to move up, and retirees who don't want the hassle of a lot of stairs. The attached garage had it's walls redone, and a new roof, both in 2015, windows updated in 2018. The backyard is low maintenance with an inviting deck just off the eat in kitchen, perfect for those upcoming summer nights. Location is the absolute best, as you are close to shopping, Lynden Park Mall, Costco, and perfect for commuters, as the 403 is 3 minutes away! Great family friendly neighborhood, excellent schooling and daycare options in the vicinity, and a 30 second walk to the local park where all the neighbors know each other... its THAT type of neighborhood feel! (id:54662)
Property Details
| MLS® Number | X11990319 |
| Property Type | Single Family |
| Amenities Near By | Park, Public Transit, Schools |
| Features | Cul-de-sac, Conservation/green Belt |
| Parking Space Total | 1 |
| Structure | Shed |
Building
| Bathroom Total | 2 |
| Bedrooms Above Ground | 2 |
| Bedrooms Below Ground | 1 |
| Bedrooms Total | 3 |
| Appliances | Garage Door Opener Remote(s), Dishwasher, Dryer, Freezer, Garage Door Opener, Refrigerator, Stove, Washer, Water Softener |
| Architectural Style | Bungalow |
| Basement Development | Finished |
| Basement Type | Full (finished) |
| Construction Style Attachment | Detached |
| Cooling Type | Central Air Conditioning |
| Exterior Finish | Brick |
| Foundation Type | Poured Concrete |
| Heating Fuel | Natural Gas |
| Heating Type | Forced Air |
| Stories Total | 1 |
| Size Interior | 1,500 - 2,000 Ft2 |
| Type | House |
| Utility Water | Municipal Water |
Parking
| Attached Garage | |
| Garage |
Land
| Acreage | No |
| Fence Type | Fenced Yard |
| Land Amenities | Park, Public Transit, Schools |
| Sewer | Sanitary Sewer |
| Size Depth | 112 Ft ,10 In |
| Size Frontage | 53 Ft ,10 In |
| Size Irregular | 53.9 X 112.9 Ft |
| Size Total Text | 53.9 X 112.9 Ft|under 1/2 Acre |
| Zoning Description | R1b, A(county) |
Utilities
| Cable | Installed |
| Sewer | Installed |
Interested in 50 Fieldgate Drive, Brantford, Ontario N3P 1H4?
Conrad Guy Zurini
Broker of Record
www.remaxescarpment.com/
2180 Itabashi Way #4b
Burlington, Ontario L7M 5A5
(905) 639-7676
(905) 681-9908
www.remaxescarpment.com/


















