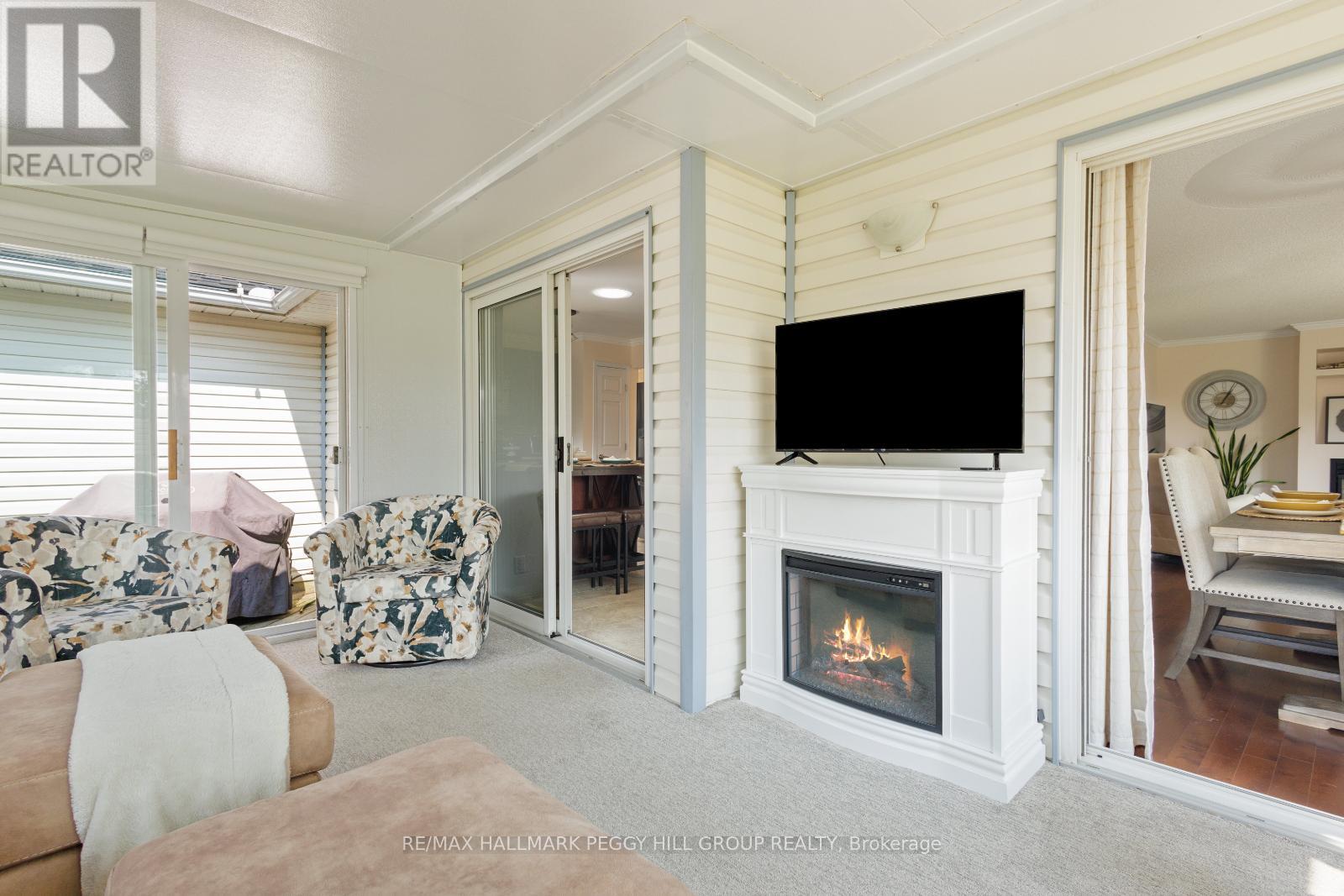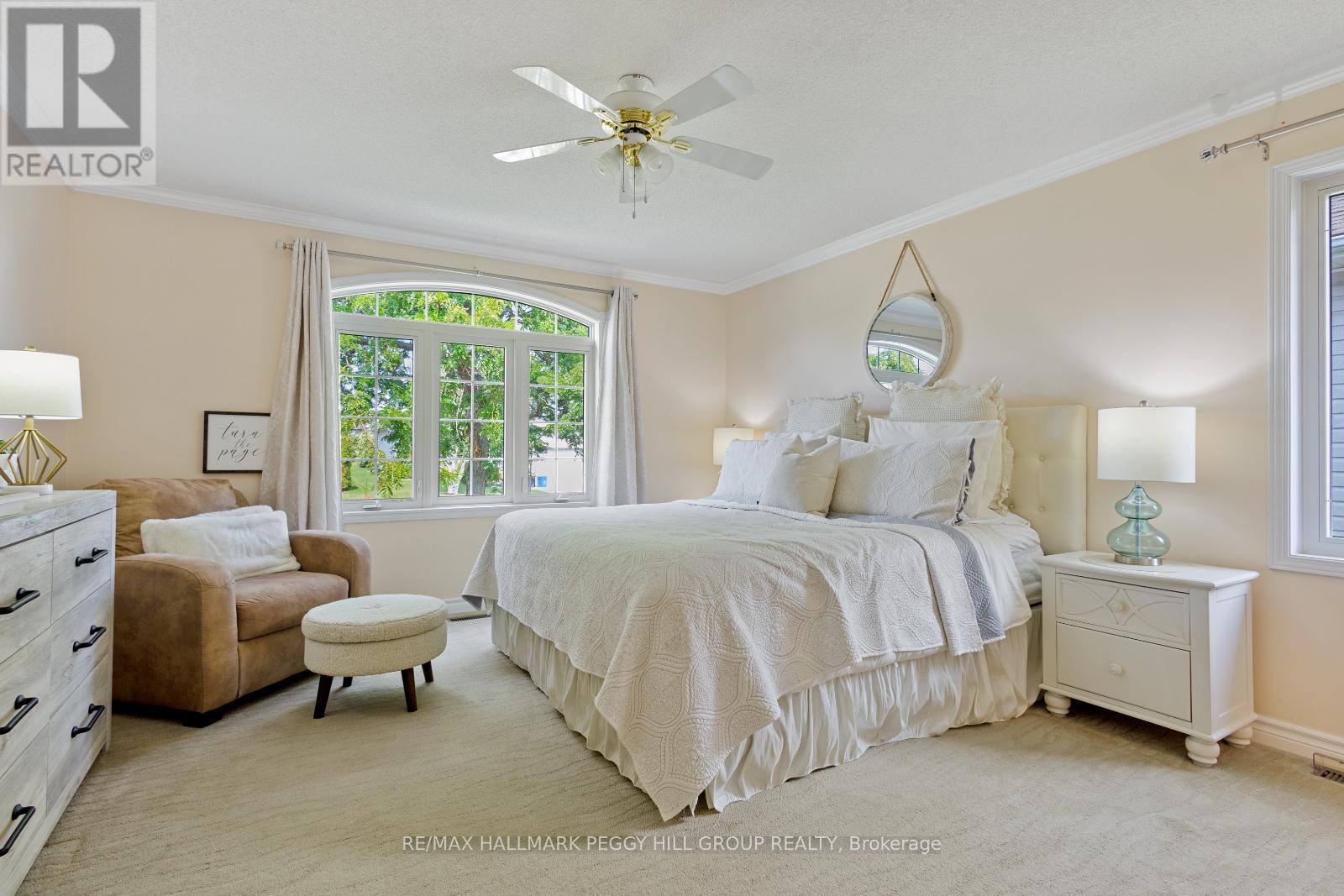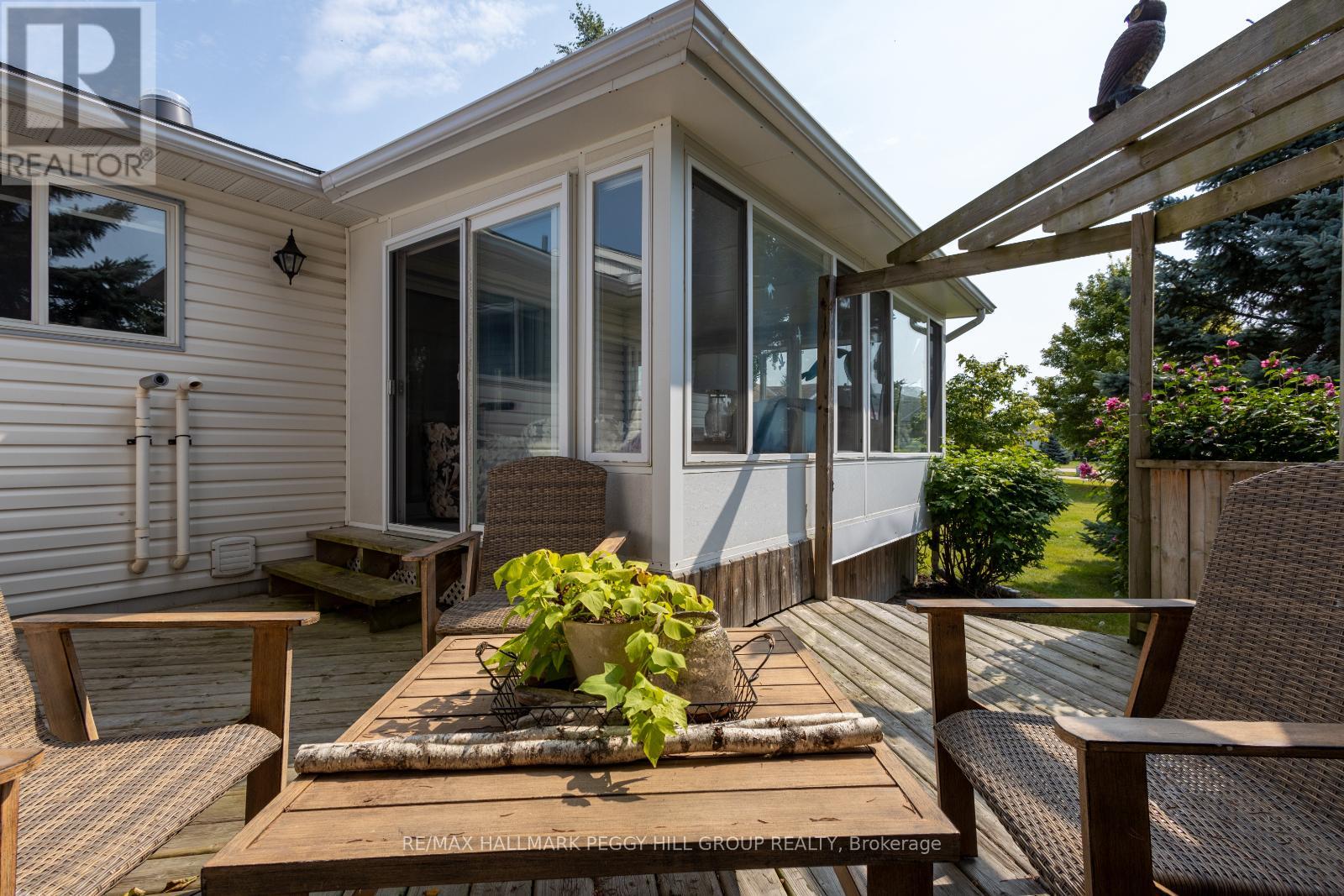$644,900
YOUR DREAM BUNGALOW AWAITS IN THE VIBRANT WELLINGTON ON THE LAKE COMMUNITY! Welcome to 50 Elmdale Drive, a beautifully updated bungalow nestled in the highly sought-after Wellington on the Lake Community! This home is ideally situated on a private, treed lot with lush landscaping, offering a serene retreat just steps from the vibrant heart of downtown Wellington and the scenic shores of Lake Ontario. Enjoy the convenience of having a 9-hole golf course, boutique shops, local wineries, and fine dining only minutes away. Inside, youll find generously sized rooms filled with natural light, hardwood floors and elegant crown moulding. The well-equipped kitchen is a showstopper with granite countertops, breakfast bar seating, a tiled backsplash, and stainless steel appliances. Relax in the stunning sunroom with panoramic views of the beautifully landscaped backyard, or step outside to the private deck with a charming pergola surrounded by mature trees, perfect for morning coffee or evening entertaining. The expansive primary suite provides a lavish 4-piece ensuite, closet, plus a walk-in closet. The main floor laundry room features garage access, a sink, and storage cabinetry, adding convenience and functionality to your daily routine. Need more space? Head to the partially finished basement with a fabulous rec room with a bar plus a third bedroom, ideal for guests, hobbies, or movie nights! This home also includes a security system that can be activated without a monthly fee. Living in Wellington on the Lake community means embracing an active and welcoming community lifestyle. A monthly common element fee grants access to amazing amenities, including tennis courts, pickleball, shuffleboard, a heated in-ground pool, and a vibrant recreation centre. Whether youre looking to downsize, retire, or start an exciting new chapter, this #HomeToStay offers the perfect opportunity to live life to the fullest in one of Prince Edward Countys most vibrant neighbourhoods! (id:54662)
Property Details
| MLS® Number | X11980068 |
| Property Type | Single Family |
| Community Name | Wellington |
| Amenities Near By | Beach, Park, Schools |
| Community Features | Community Centre |
| Features | Irregular Lot Size |
| Parking Space Total | 5 |
Building
| Bathroom Total | 2 |
| Bedrooms Above Ground | 2 |
| Bedrooms Below Ground | 1 |
| Bedrooms Total | 3 |
| Amenities | Fireplace(s) |
| Appliances | Dishwasher, Dryer, Microwave, Refrigerator, Stove, Washer |
| Architectural Style | Bungalow |
| Basement Development | Partially Finished |
| Basement Type | Full (partially Finished) |
| Construction Style Attachment | Detached |
| Cooling Type | Central Air Conditioning |
| Exterior Finish | Vinyl Siding |
| Fireplace Present | Yes |
| Fireplace Total | 1 |
| Foundation Type | Poured Concrete |
| Heating Fuel | Natural Gas |
| Heating Type | Forced Air |
| Stories Total | 1 |
| Type | House |
| Utility Water | Municipal Water |
Parking
| Attached Garage | |
| Garage |
Land
| Acreage | No |
| Land Amenities | Beach, Park, Schools |
| Sewer | Sanitary Sewer |
| Size Depth | 114 Ft ,11 In |
| Size Frontage | 47 Ft ,3 In |
| Size Irregular | 47.26 X 114.93 Ft ; 22.87 X 114.93 X 64.45 X 131.34 X 48.15 |
| Size Total Text | 47.26 X 114.93 Ft ; 22.87 X 114.93 X 64.45 X 131.34 X 48.15|under 1/2 Acre |
| Surface Water | Lake/pond |
| Zoning Description | R1-2 |
Utilities
| Cable | Available |
| Sewer | Installed |
Interested in 50 Elmdale Drive, Prince Edward County, Ontario K0K 3L0?

Peggy Hill
Broker
peggyhill.com/
374 Huronia Road #101, 106415 & 106419
Barrie, Ontario L4N 8Y9
(705) 739-4455
(866) 919-5276
www.peggyhill.com/
Susan Robertson
Salesperson
peggyhill.com/
374 Huronia Road #101, 106415 & 106419
Barrie, Ontario L4N 8Y9
(705) 739-4455
(866) 919-5276
www.peggyhill.com/






















