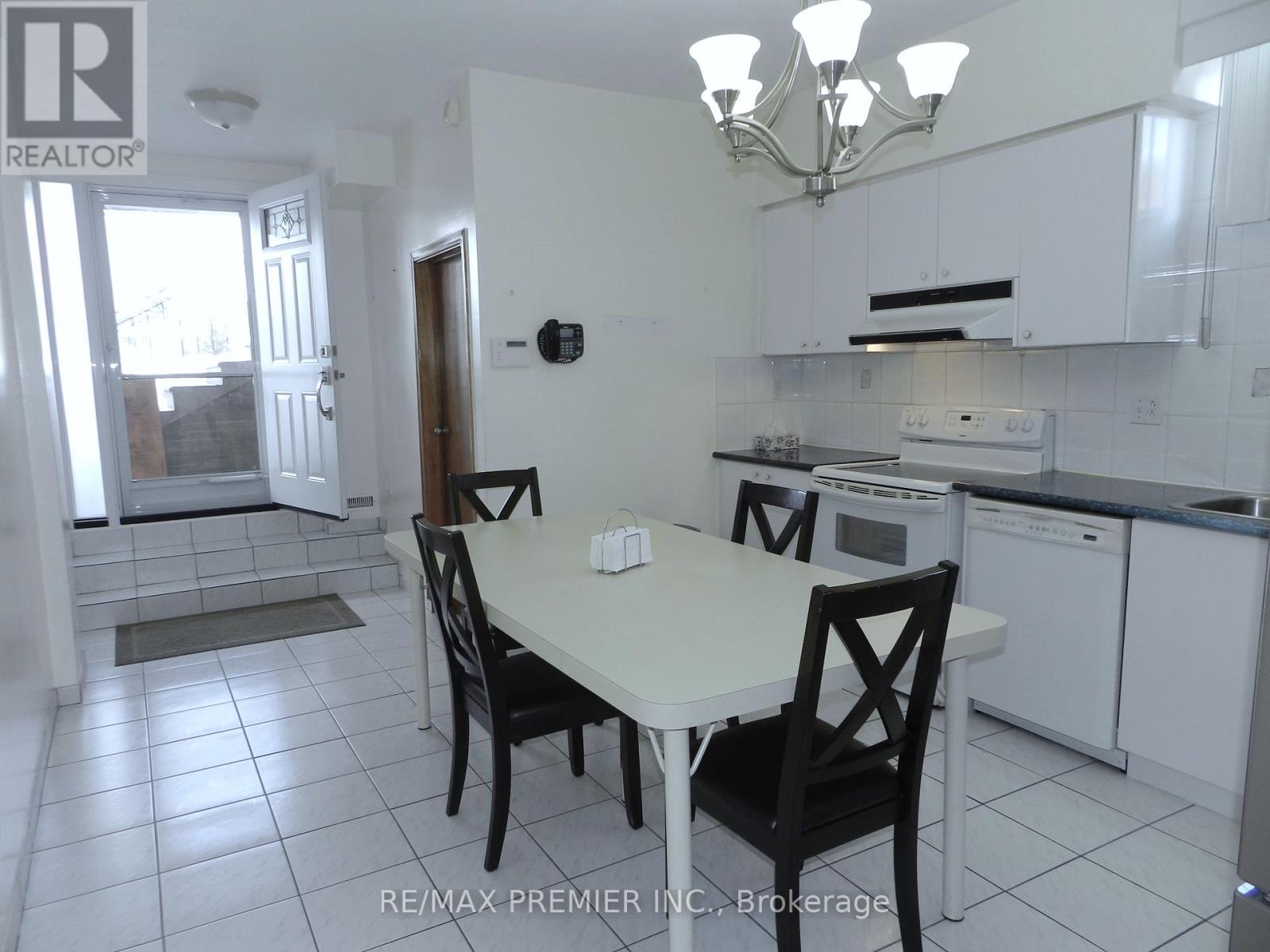$899,990
Private, Extra Deep Fenced Oversized Pie Shaped Lot. Loved, Meticulously Cared For Pride of Ownership. Original Owner. This Is An Opportunity To Create Your Dream Home In The Heart Of The City. Situated In An Ideal, Quiet Family Friendly Court. Conveniently Located, This Home Is Awaiting Personal Touches Or Enjoy As Is. Having Approximately 1860 Sqft Of Finished Sun Bright Total Living Space. The Open Concept Upper Level Features Include: Family Sized Kitchen, Open Concept Formal Dining Room and Oversized Living Room, Hardwood Floors Throughout Upper Level, Primary Bedroom with Double Closet, Bedrooms 2 + 3 Each Provide Functional Space With Closet And Windows; Linen + Utility Closets For Ample Storage And Rare Laundry Chute Feature is a Bonus. The Side Separate Entrance Welcomes You To A Sun Bright Finished Basement Perfect For Entertaining With Large Windows, High Ceilings and Boasts an Oversized Family Kitchen Complete With Fridge, Stove and Dishwasher, A Spacious Rec Room With Gas Fireplace, A 3pc Bathroom. The Oversized Laundry Includes A Convenient Laundry Chute. Basement Includes Cold Room Storage. Backyard Provides A Great Space For Privacy and Lots of Room For Kids & Pets To Play + Run. Rear Yard Features A Covered Patio Area With Electric Remote Awning Ideal For Eating & Relaxing In The Shade. Back Yard With Irrigation and Shed With Electrical Power. Perfect Family Home Having Superb Location + Proximity To Parks, Schools, Shops, Restaurants Public Transit/LRT and Highway 400. (id:54662)
Property Details
| MLS® Number | W11983829 |
| Property Type | Single Family |
| Neigbourhood | Black Creek |
| Community Name | Black Creek |
| Amenities Near By | Park, Place Of Worship, Public Transit, Schools |
| Community Features | School Bus |
| Features | Irregular Lot Size, Ravine, Flat Site, Carpet Free |
| Parking Space Total | 3 |
| Structure | Patio(s), Shed |
Building
| Bathroom Total | 2 |
| Bedrooms Above Ground | 3 |
| Bedrooms Total | 3 |
| Amenities | Canopy, Fireplace(s) |
| Appliances | Central Vacuum, Water Softener, Dishwasher, Refrigerator, Stove, Window Coverings |
| Architectural Style | Raised Bungalow |
| Basement Development | Finished |
| Basement Type | Full (finished) |
| Construction Style Attachment | Semi-detached |
| Cooling Type | Central Air Conditioning |
| Exterior Finish | Brick, Brick Facing |
| Fire Protection | Security System |
| Fireplace Present | Yes |
| Fireplace Total | 1 |
| Flooring Type | Ceramic, Wood |
| Foundation Type | Block |
| Heating Fuel | Natural Gas |
| Heating Type | Forced Air |
| Stories Total | 1 |
| Size Interior | 1,100 - 1,500 Ft2 |
| Type | House |
| Utility Water | Municipal Water |
Parking
| Garage |
Land
| Acreage | No |
| Land Amenities | Park, Place Of Worship, Public Transit, Schools |
| Sewer | Sanitary Sewer |
| Size Depth | 139 Ft |
| Size Frontage | 10 Ft ,10 In |
| Size Irregular | 10.9 X 139 Ft ; 139.04 Ft X 10.11 Ft X 10.11 Ft X 133.39 |
| Size Total Text | 10.9 X 139 Ft ; 139.04 Ft X 10.11 Ft X 10.11 Ft X 133.39|under 1/2 Acre |
| Zoning Description | Residential |
Utilities
| Cable | Installed |
| Sewer | Installed |
Interested in 5 Stong Court, Toronto, Ontario M3N 1N8?
Robert Bergamin
Broker
9100 Jane St Bldg L #77
Vaughan, Ontario L4K 0A4
(416) 987-8000
(416) 987-8001


















