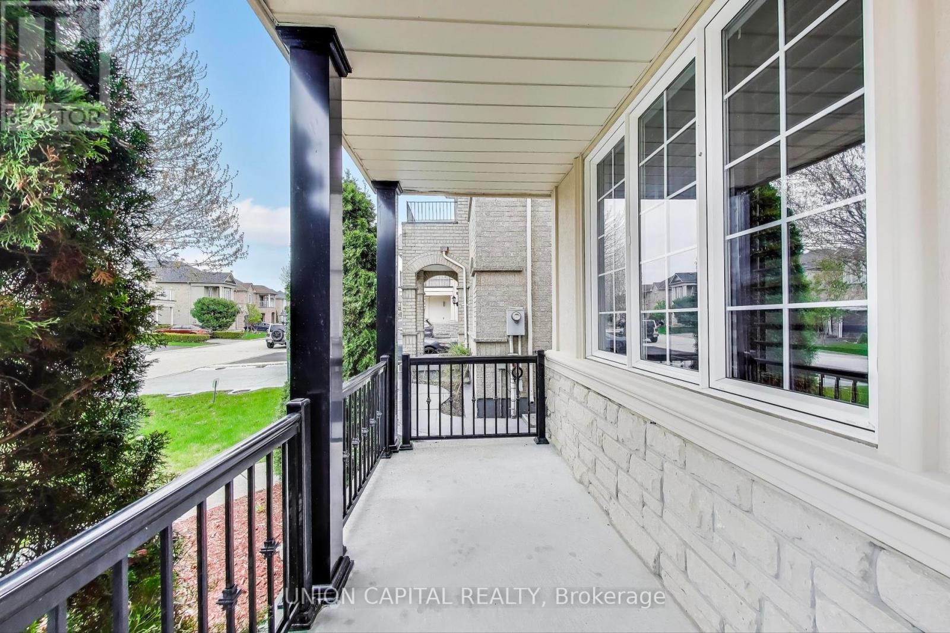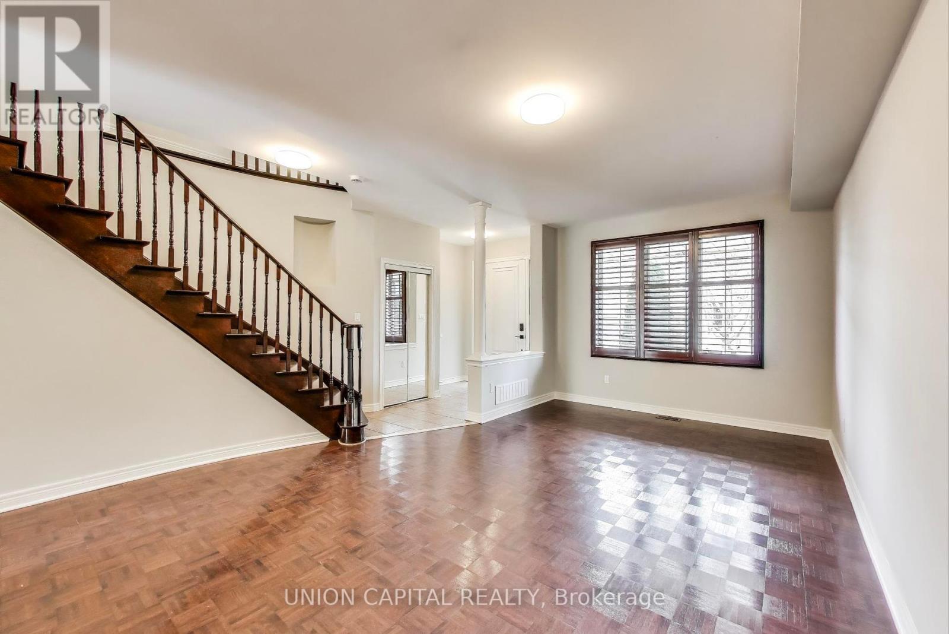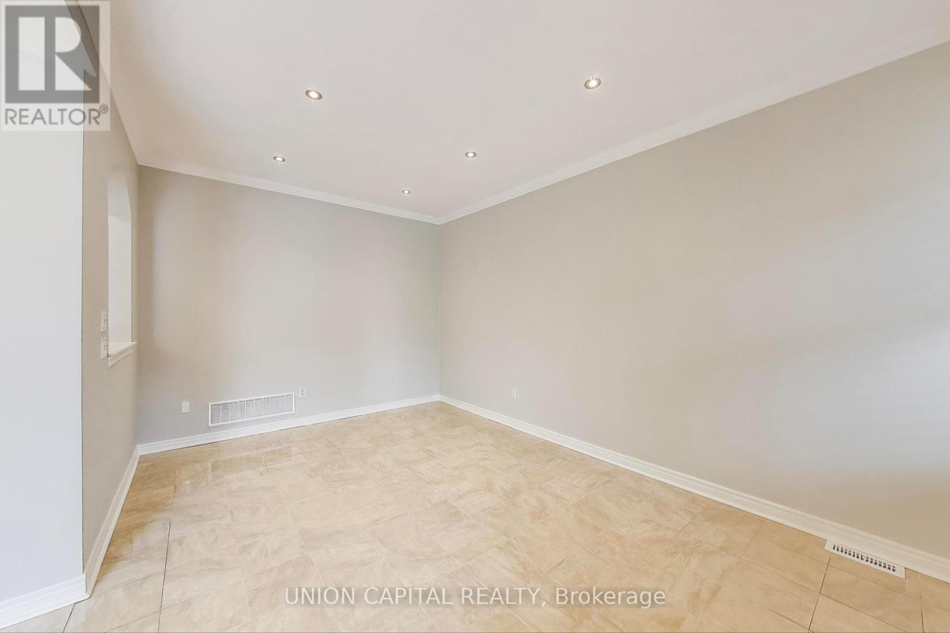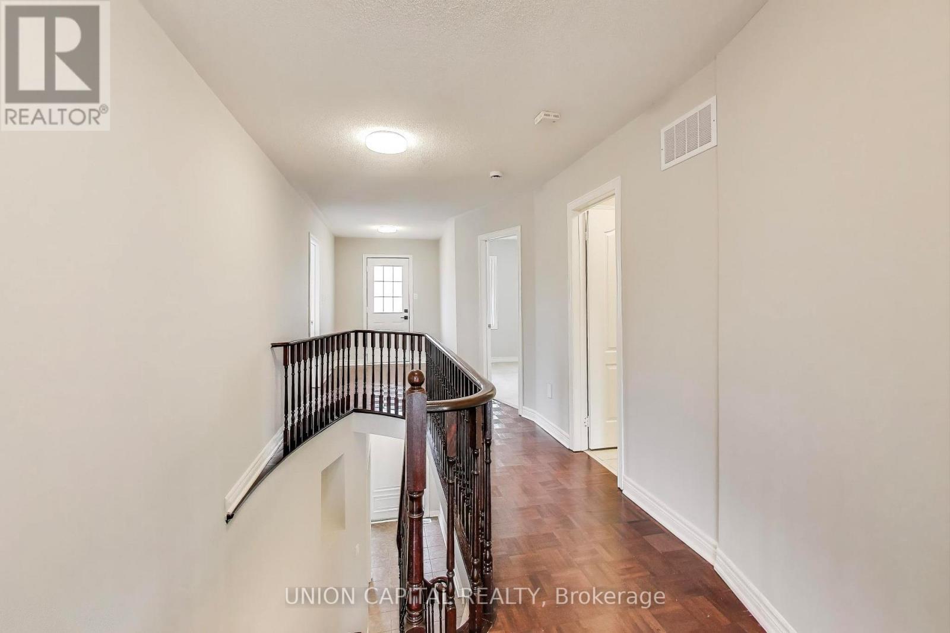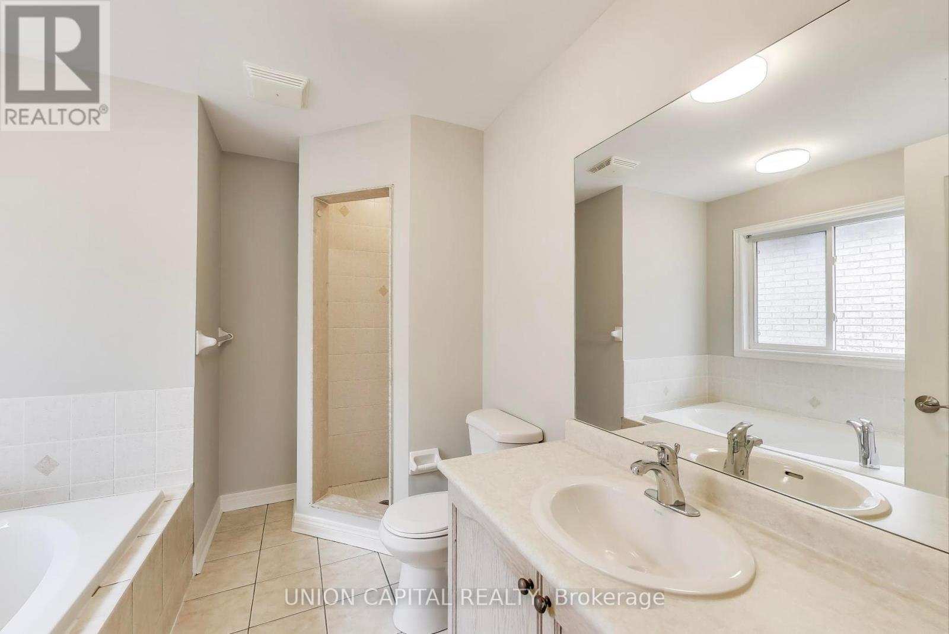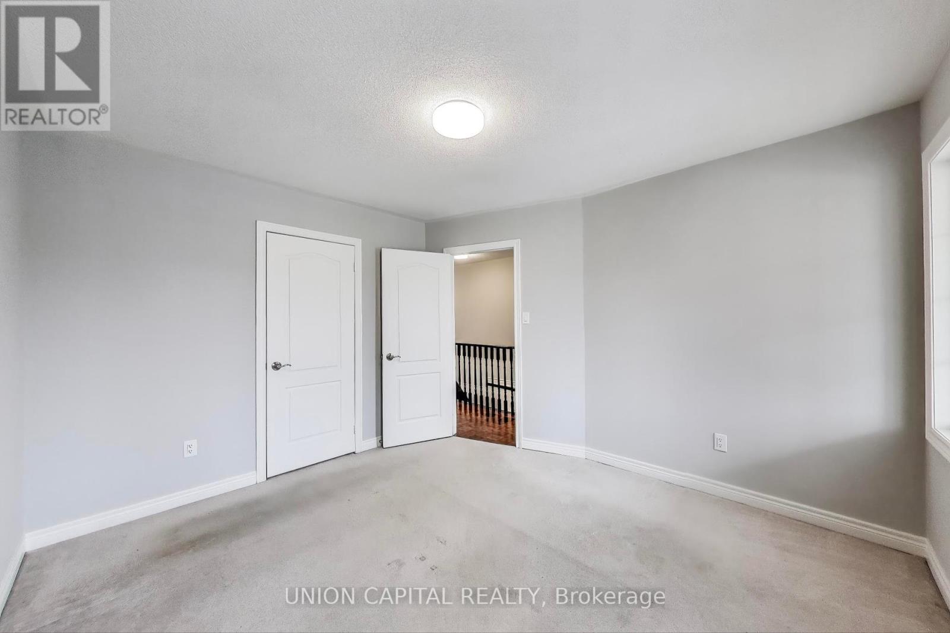$1,399,000
Welcome To Vellore Village! A Beautiful Meticulously Maintained Detached Home With 3+1 Bedrooms & 4 Bathrooms! True Pride Of Ownership! Features 9 Ft Ceilings On The Main Floor. Master Bedroom 4-Piece Ensuite, Large Den That Can Be Used As Office. Large Walk In Closet. Finished Basement With 3-Piece Bathroom, Large Backyard, Excellent schools: Vellore Woods PS, Tommy Douglas SS. Steps to everything: groceries, banks, restaurants and Hwy 400 And Much More! (id:59911)
Property Details
| MLS® Number | N12132054 |
| Property Type | Single Family |
| Community Name | Vellore Village |
| Parking Space Total | 3 |
Building
| Bathroom Total | 4 |
| Bedrooms Above Ground | 3 |
| Bedrooms Below Ground | 1 |
| Bedrooms Total | 4 |
| Appliances | Garage Door Opener Remote(s), Central Vacuum, Dishwasher, Dryer, Stove, Washer, Refrigerator |
| Basement Development | Finished |
| Basement Type | N/a (finished) |
| Construction Style Attachment | Detached |
| Cooling Type | Central Air Conditioning |
| Exterior Finish | Stucco |
| Foundation Type | Concrete |
| Half Bath Total | 1 |
| Heating Fuel | Natural Gas |
| Heating Type | Forced Air |
| Stories Total | 2 |
| Size Interior | 1,500 - 2,000 Ft2 |
| Type | House |
| Utility Water | Municipal Water |
Parking
| Garage |
Land
| Acreage | No |
| Sewer | Sanitary Sewer |
| Size Depth | 85 Ft ,7 In |
| Size Frontage | 36 Ft ,4 In |
| Size Irregular | 36.4 X 85.6 Ft |
| Size Total Text | 36.4 X 85.6 Ft |
Interested in 5 Robins Nest Drive, Vaughan, Ontario L4H 3B1?

Vito Carnovale
Broker
www.vitocarnovalerealty.com/
vito-carnovale/
245 West Beaver Creek Rd #9b
Richmond Hill, Ontario L4B 1L1
(289) 317-1288
(289) 317-1289
HTTP://www.unioncapitalrealty.com

