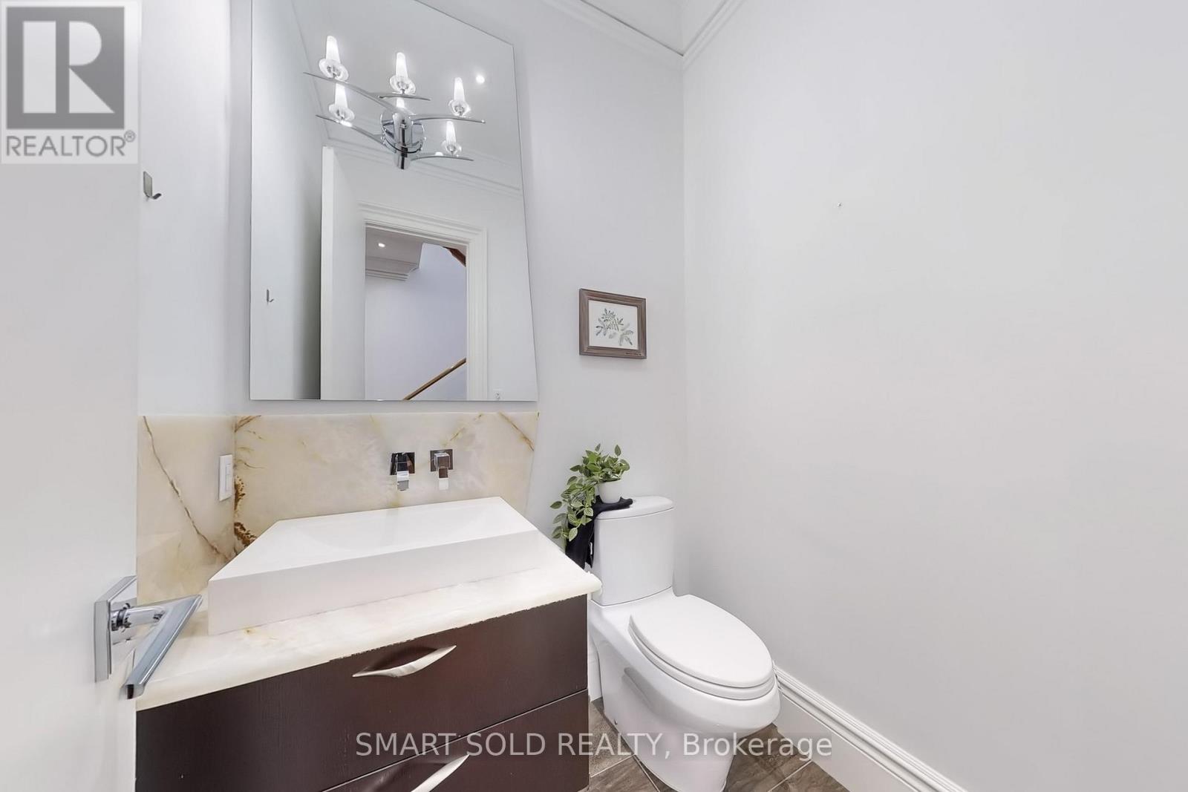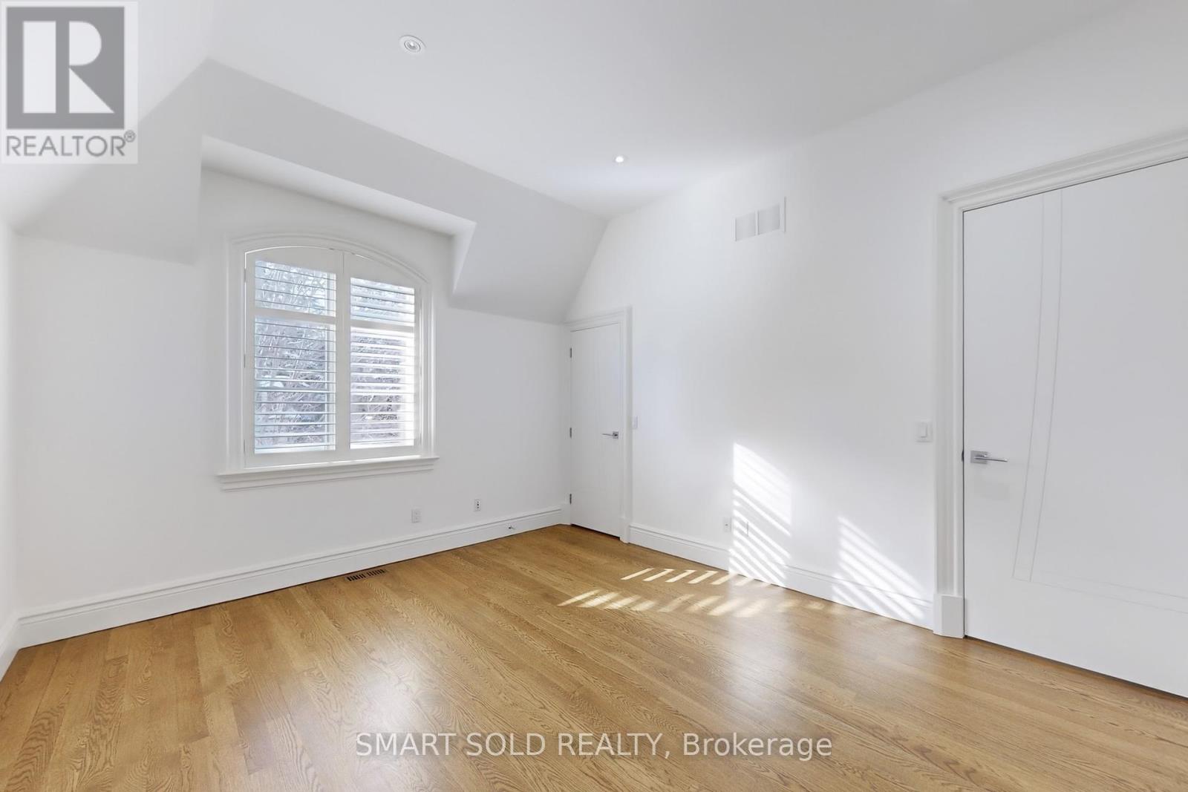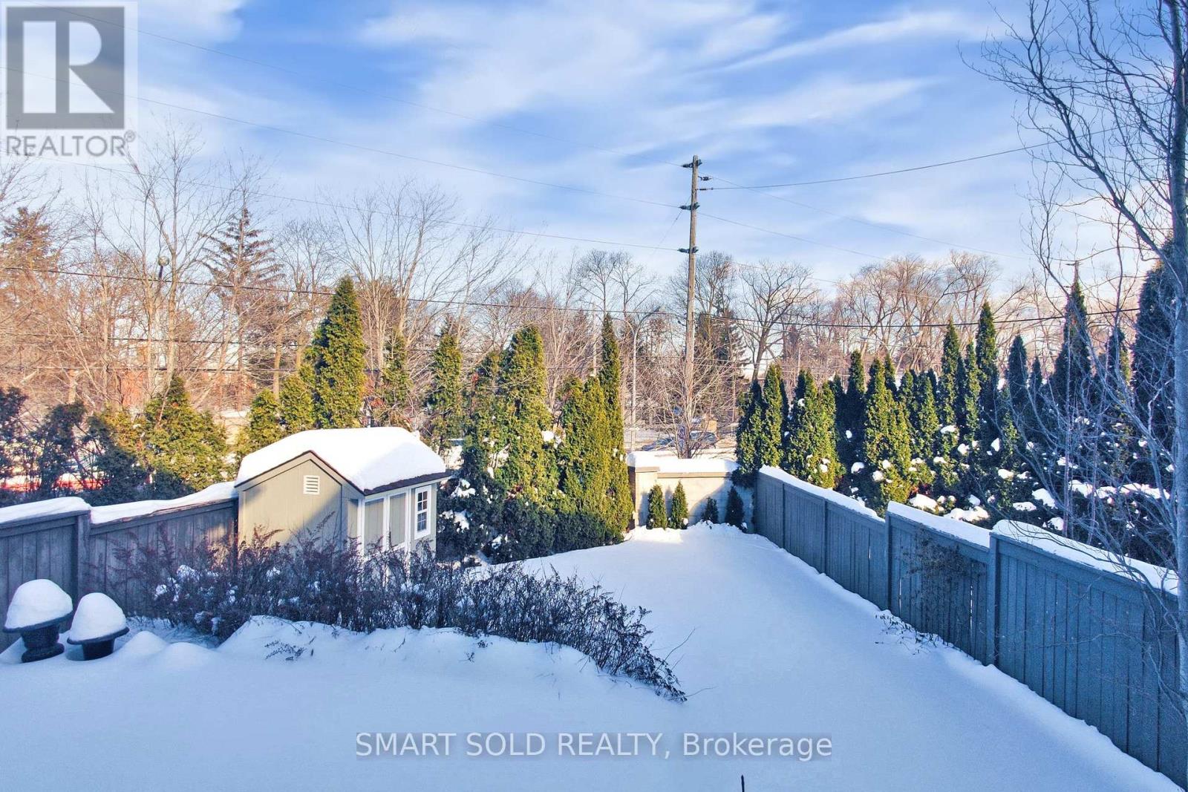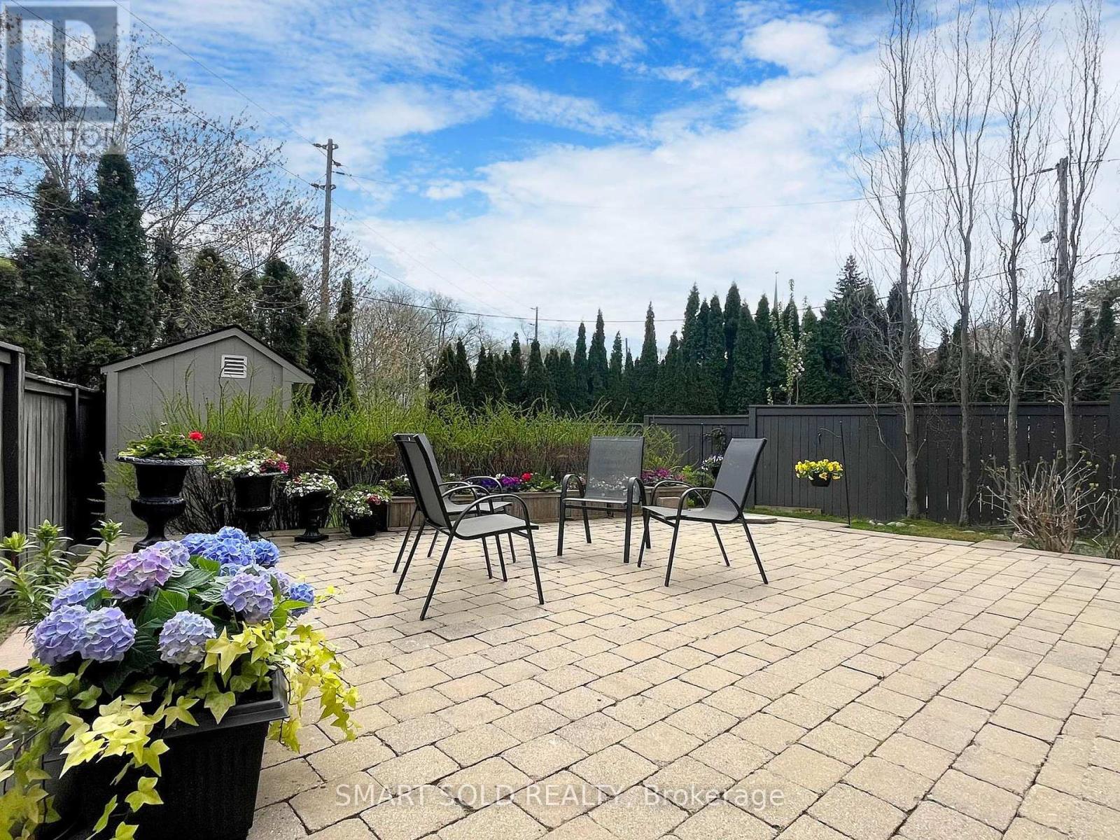$4,199,000
Prestigious Lawrence Park custom home on a tree-lined Cul-De-Sac. More than. 4500 sqft. of luxury living space. Stunning transitional finishes with a modern flair. Quartersawn white oak floor with Wenge inlay. Marble, onyx and granite throughout. California shutters throughout. High ceilings throughout, 10' main floor, 9'6'''+ second floor and basement. Gourmet eat-in kitchen with separate servery plus walk-in pantry. Luxurious Master with Spa like ensuite with steamed shower and heated floor. Finished basement with an in-law/nanny suite, large entertainment area and Wine Cellar. Steps to Toronto French School, Crescent School, Granite Club, Sunnybrook Hospital, Sherwood Park, York University Glendon Campus/Glendon Forest. (id:54662)
Property Details
| MLS® Number | C11985664 |
| Property Type | Single Family |
| Neigbourhood | North York |
| Community Name | Bridle Path-Sunnybrook-York Mills |
| Amenities Near By | Public Transit, Hospital |
| Parking Space Total | 3 |
Building
| Bathroom Total | 5 |
| Bedrooms Above Ground | 4 |
| Bedrooms Below Ground | 1 |
| Bedrooms Total | 5 |
| Appliances | Water Heater, Water Purifier, Cooktop, Dishwasher, Oven, Refrigerator, Wine Fridge |
| Basement Development | Finished |
| Basement Type | N/a (finished) |
| Construction Style Attachment | Detached |
| Cooling Type | Central Air Conditioning, Ventilation System |
| Exterior Finish | Brick |
| Fireplace Present | Yes |
| Foundation Type | Poured Concrete |
| Half Bath Total | 1 |
| Heating Fuel | Natural Gas |
| Heating Type | Forced Air |
| Stories Total | 2 |
| Size Interior | 3,000 - 3,500 Ft2 |
| Type | House |
| Utility Water | Municipal Water |
Parking
| Garage |
Land
| Acreage | No |
| Fence Type | Fenced Yard |
| Land Amenities | Public Transit, Hospital |
| Sewer | Sanitary Sewer |
| Size Depth | 143 Ft ,10 In |
| Size Frontage | 42 Ft |
| Size Irregular | 42 X 143.9 Ft |
| Size Total Text | 42 X 143.9 Ft |
Interested in 5 Pembury Avenue, Toronto, Ontario M4N 3K4?

Shanna Lu
Broker
275 Renfrew Dr Unit 209
Markham, Ontario L3R 0C8
(647) 564-4990
(365) 887-5300


















































