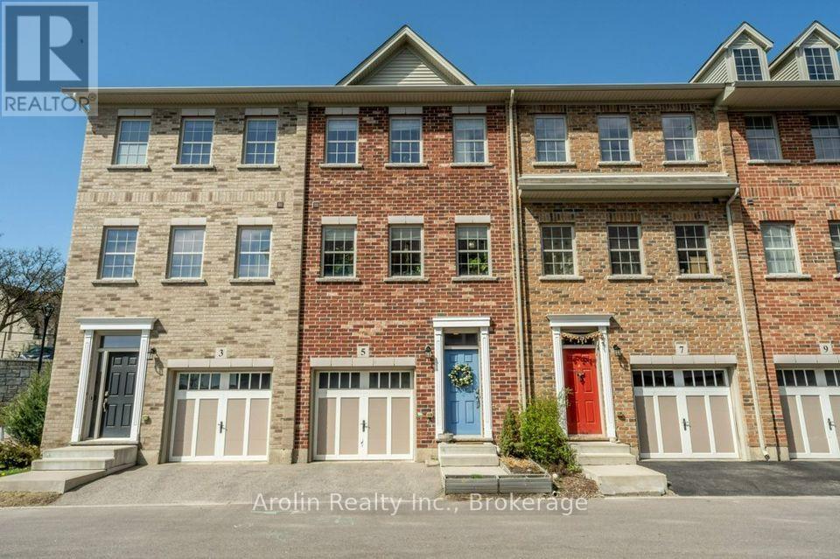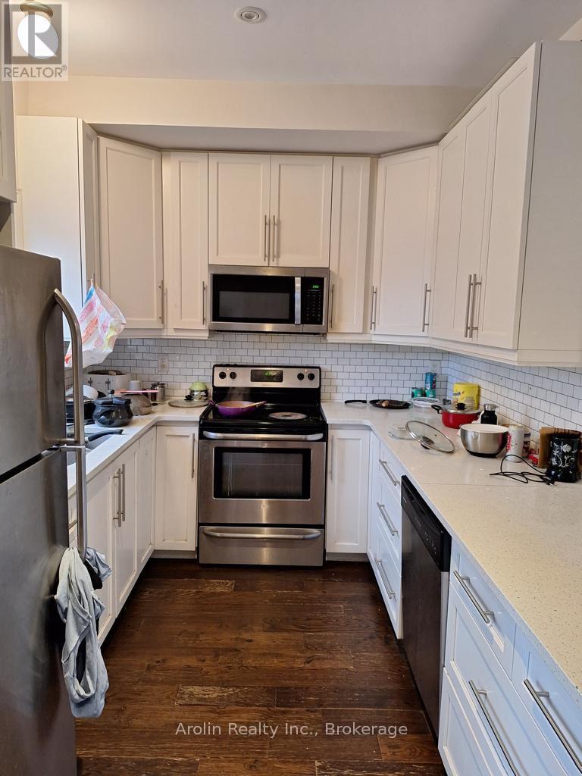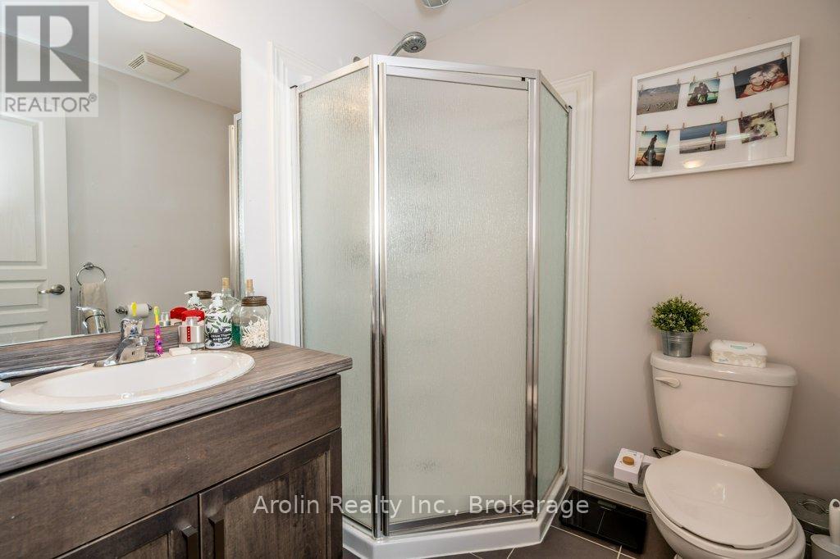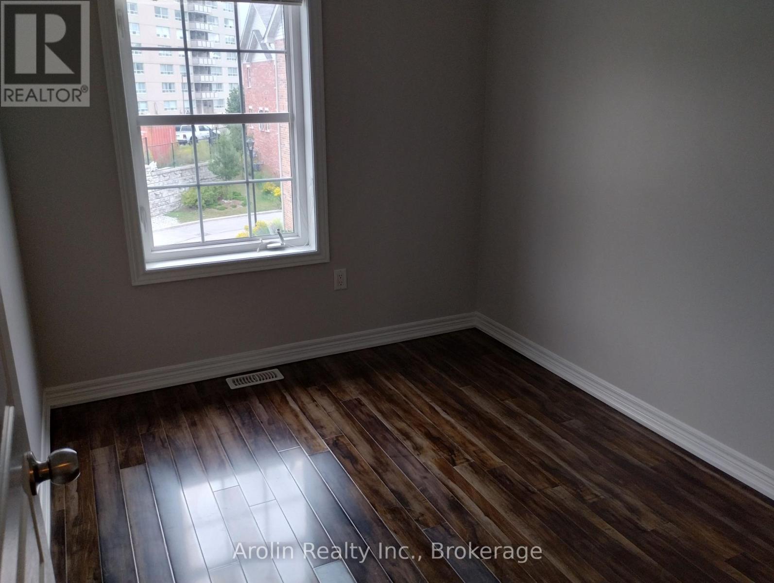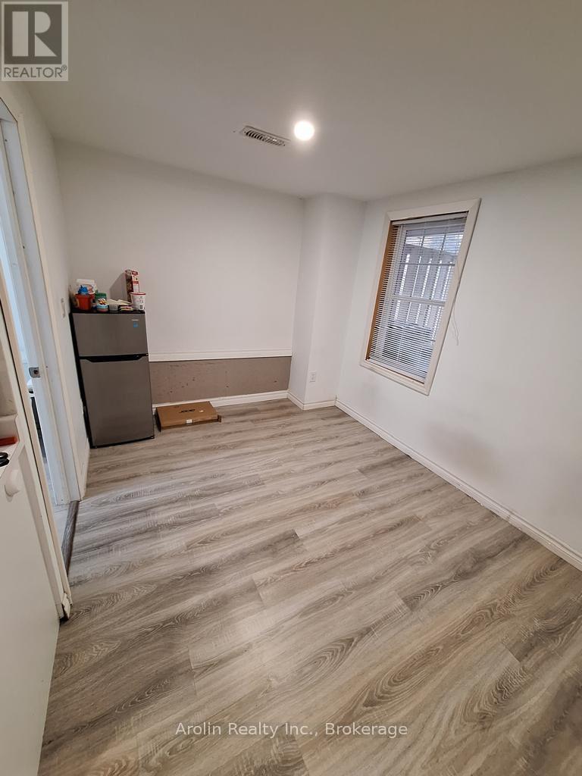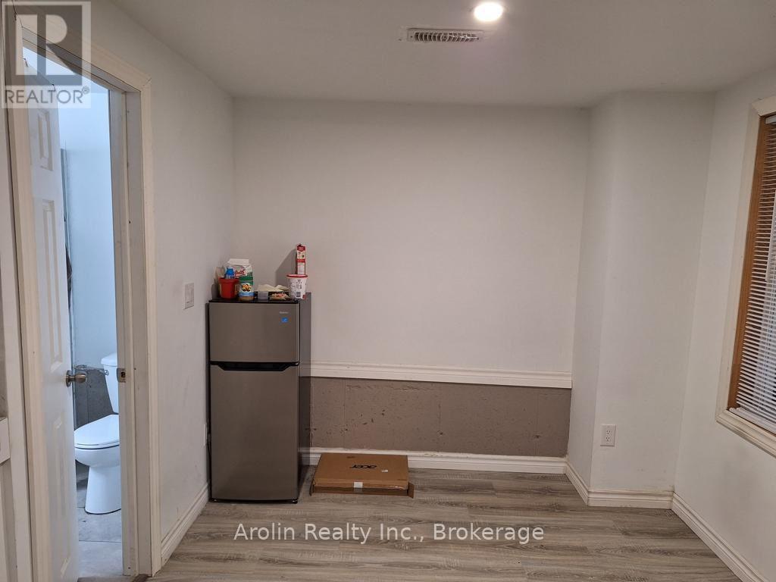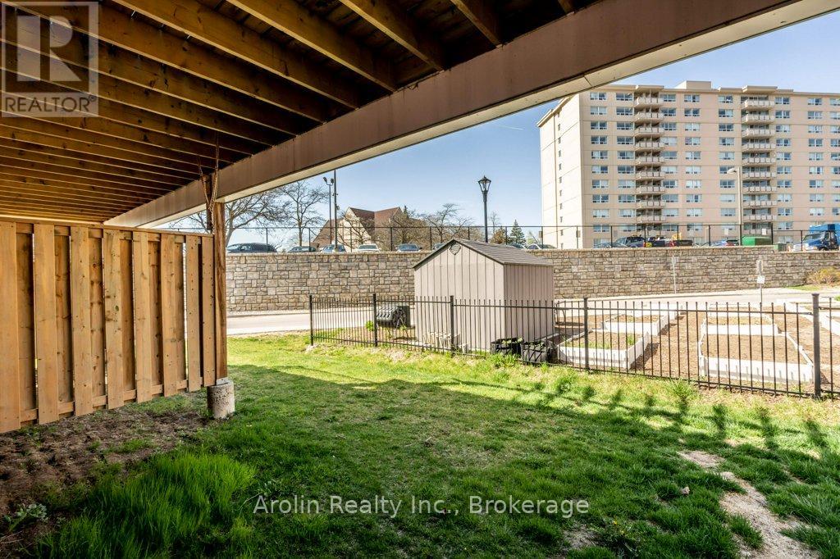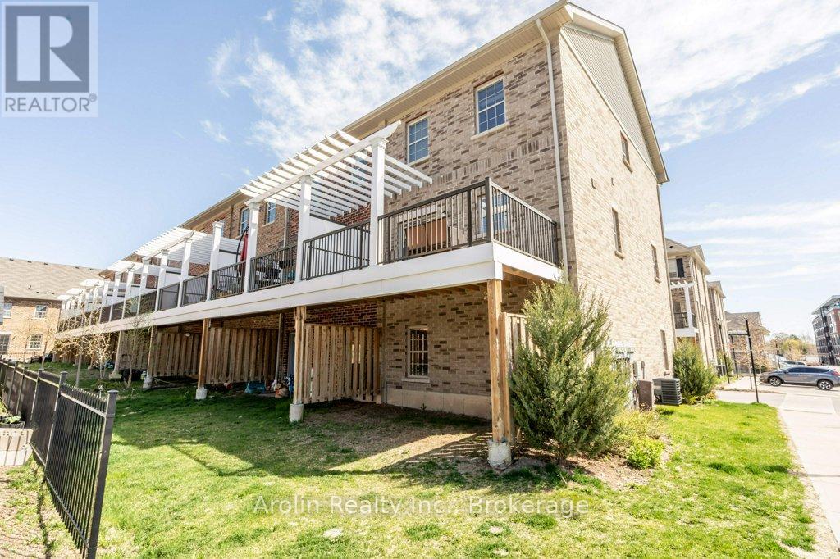$599,000
Welcome to a beautifully designed and spacious 4-bedroom, 4-washroom townhouse offering the perfect blend of comfort, style, and convenience. Located in a family-friendly and highly sought-after neighborhood in Kitchener, this elegant home is ideal for growing families, professionals, or investors. Step inside to discover a bright and open-concept living space featuring modern finishes, high ceilings, and plenty of natural light. The gourmet kitchen is equipped with stainless steel appliances, quartz countertops, ample cabinetry, and a breakfast bar perfect for entertaining and family meals. Upstairs, you will find generously sized bedrooms, including a luxurious primary suite complete with a walk-in closet and a private ensuite bath. The additional bedrooms are versatile and ideal for children, guests, or a home office. With four well-appointed bathrooms, morning routines are made easy for the whole family. Additional highlights include: Private garage with inside entry Finished basement Second-floor laundry for added convenience Close proximity to schools, parks, shopping and public transit. Don't miss your chance to own this move-in ready gem in one of Kitchener's most desirable communities. (id:59911)
Property Details
| MLS® Number | X12188074 |
| Property Type | Single Family |
| Neigbourhood | Mt. Hope |
| Amenities Near By | Hospital, Park, Public Transit, Schools |
| Parking Space Total | 1 |
Building
| Bathroom Total | 4 |
| Bedrooms Above Ground | 4 |
| Bedrooms Total | 4 |
| Age | 6 To 15 Years |
| Appliances | Dishwasher, Dryer, Microwave, Range, Washer, Refrigerator |
| Basement Features | Walk Out |
| Basement Type | N/a |
| Construction Style Attachment | Attached |
| Cooling Type | Central Air Conditioning |
| Exterior Finish | Aluminum Siding, Brick Facing |
| Flooring Type | Laminate, Carpeted |
| Foundation Type | Poured Concrete |
| Half Bath Total | 1 |
| Heating Fuel | Natural Gas |
| Heating Type | Forced Air |
| Stories Total | 3 |
| Size Interior | 700 - 1,100 Ft2 |
| Type | Row / Townhouse |
| Utility Water | Municipal Water |
Parking
| Attached Garage | |
| Garage |
Land
| Acreage | No |
| Land Amenities | Hospital, Park, Public Transit, Schools |
| Sewer | Sanitary Sewer |
| Size Depth | 69 Ft ,7 In |
| Size Frontage | 18 Ft |
| Size Irregular | 18 X 69.6 Ft |
| Size Total Text | 18 X 69.6 Ft|under 1/2 Acre |
| Zoning Description | R-6 630r, 198u |
Utilities
| Electricity | Installed |
| Sewer | Installed |
Interested in 5 Oxfordshire Lane, Kitchener, Ontario N2H 0B4?

Rajinder Arora
Broker of Record
arolinrealty.com/
512 Sherin Dr
Oakville, Ontario L6L 4J8
(416) 894-6326
