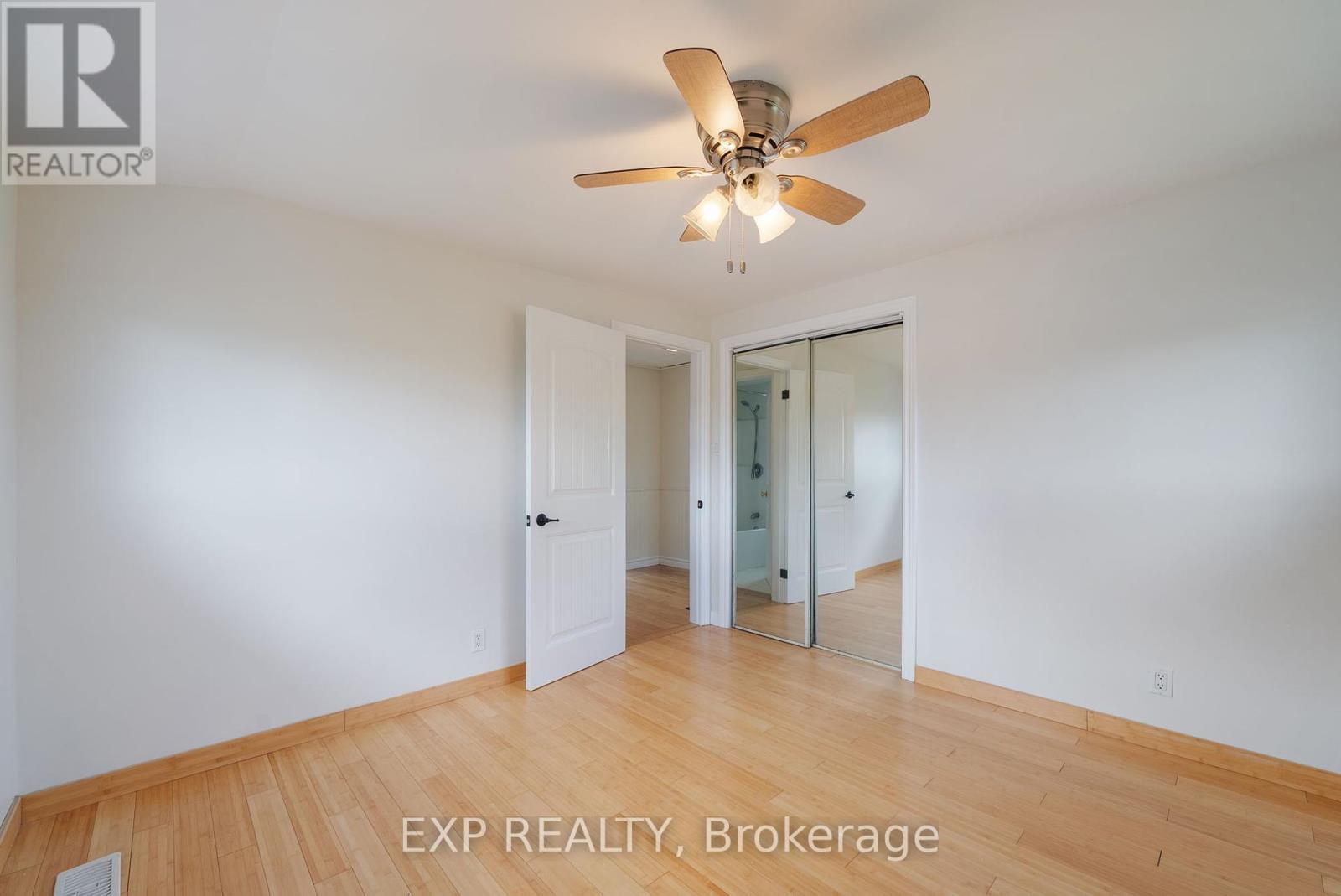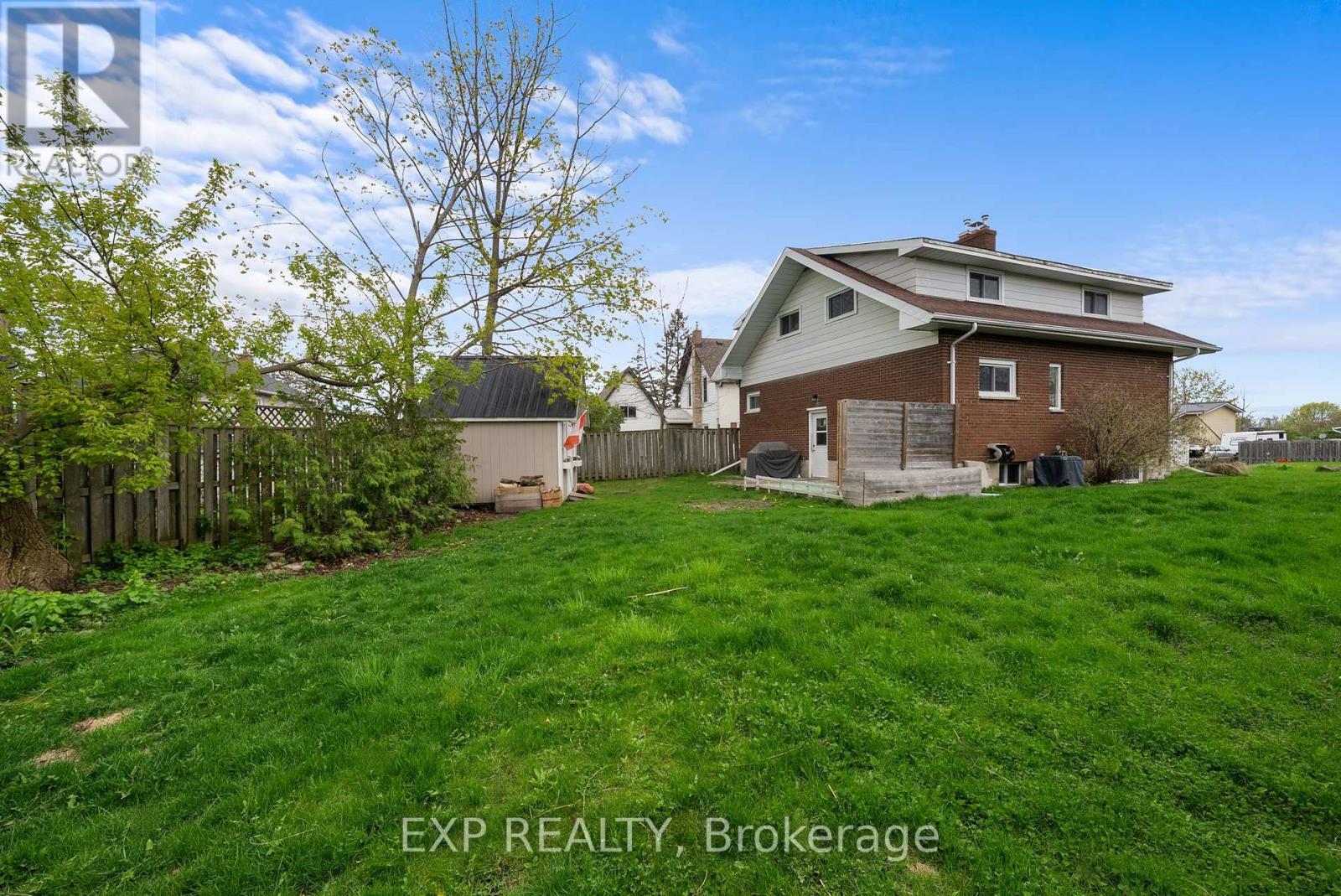$499,000
Welcome to this 3-bedroom, 2.5-bath home ideally located just minutes from downtown Trenton with convenient 401 access. The main floor features an inviting open-concept living and dining area, highlighted by a stone fireplace and built-in storage in the dining room. Upstairs, you'll find three generous bedrooms, including a primary suite with double closets, a walk-out balcony, and a private ensuite boasting a double sink vanity and jacuzzi tub. The partially finished basement offers a versatile rec room and direct access to the attached 1-car garage. Sitting on a desirable corner lot, this property offers ample outdoor space for gardening, play, or future potential. Close to all amenities, schools, and commuting routes - don't miss your chance! (id:59911)
Property Details
| MLS® Number | X12137734 |
| Property Type | Single Family |
| Community Name | Trenton Ward |
| Amenities Near By | Park, Public Transit, Schools |
| Features | Carpet Free |
| Parking Space Total | 3 |
| Structure | Shed |
Building
| Bathroom Total | 3 |
| Bedrooms Above Ground | 3 |
| Bedrooms Total | 3 |
| Amenities | Fireplace(s) |
| Appliances | Dishwasher, Dryer, Microwave, Stove, Washer, Refrigerator |
| Basement Features | Separate Entrance |
| Basement Type | Partial |
| Construction Style Attachment | Detached |
| Cooling Type | Central Air Conditioning |
| Exterior Finish | Stone, Vinyl Siding |
| Fireplace Present | Yes |
| Fireplace Type | Insert |
| Foundation Type | Block |
| Half Bath Total | 1 |
| Heating Fuel | Natural Gas |
| Heating Type | Forced Air |
| Stories Total | 2 |
| Size Interior | 1,500 - 2,000 Ft2 |
| Type | House |
| Utility Water | Municipal Water |
Parking
| Attached Garage | |
| Garage |
Land
| Acreage | No |
| Land Amenities | Park, Public Transit, Schools |
| Sewer | Sanitary Sewer |
| Size Depth | 114 Ft ,1 In |
| Size Frontage | 55 Ft |
| Size Irregular | 55 X 114.1 Ft |
| Size Total Text | 55 X 114.1 Ft|under 1/2 Acre |
| Zoning Description | R2 |
Utilities
| Sewer | Installed |
Interested in 5 Minola Street, Quinte West, Ontario K8V 5X9?

Aaron Farrow
Salesperson
6-470 King St W Unit 277
Oshawa, Ontario L1J 2K9
(866) 530-7737
(647) 849-3180
exprealty.ca/







































