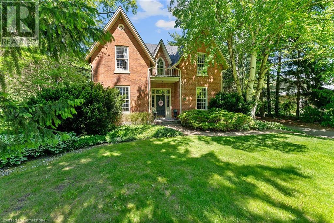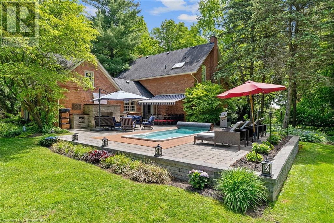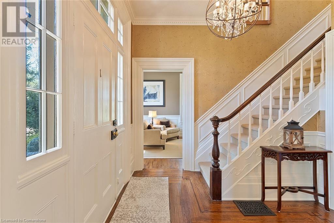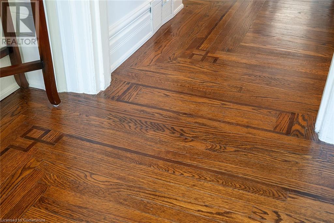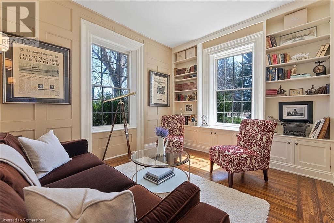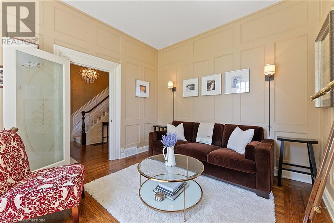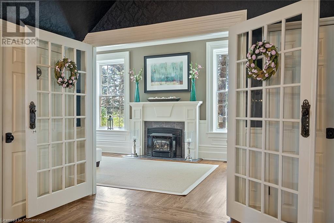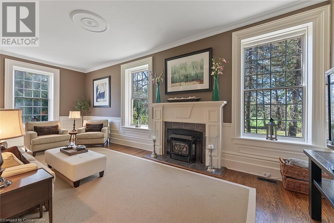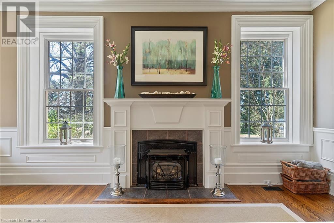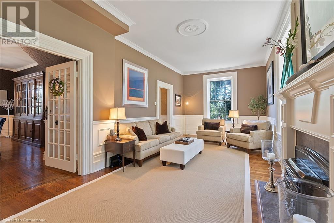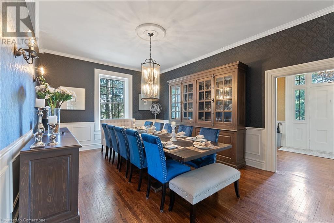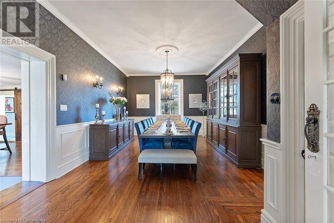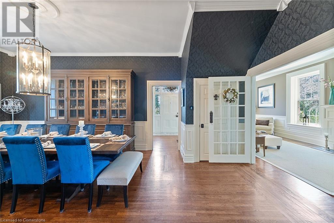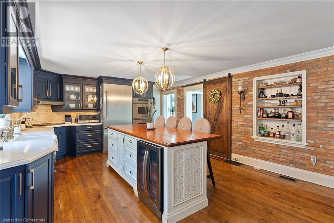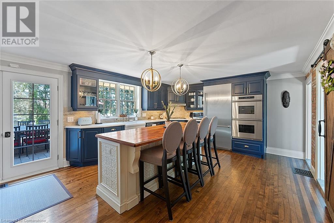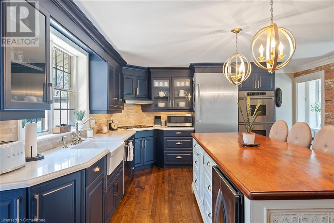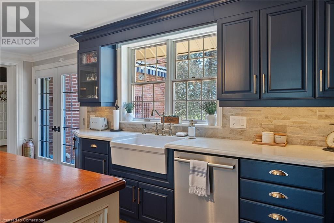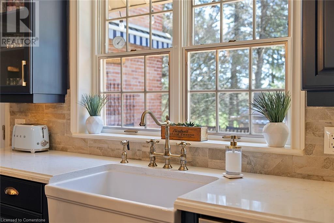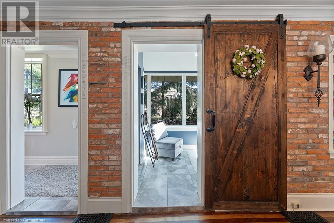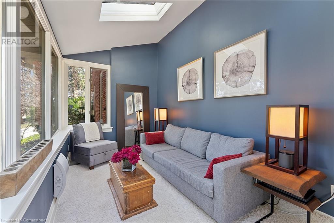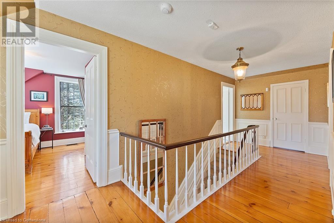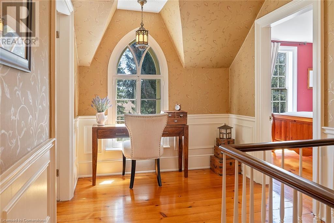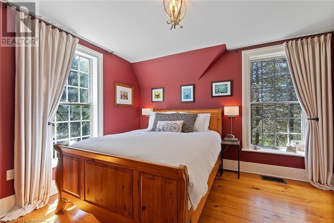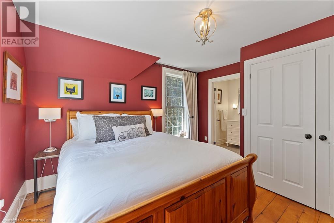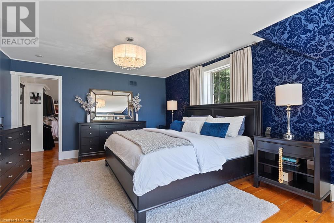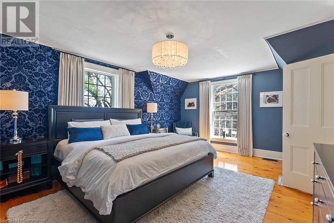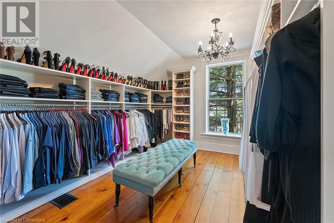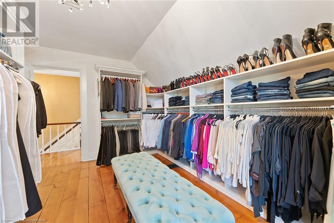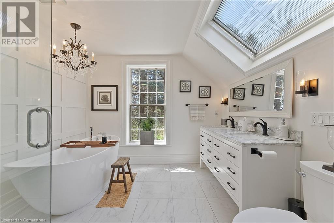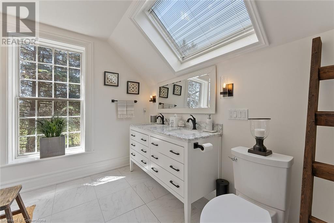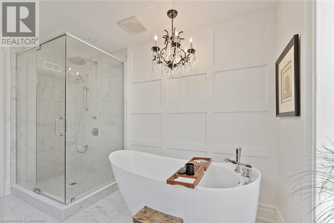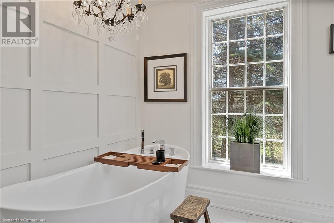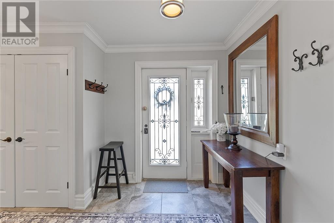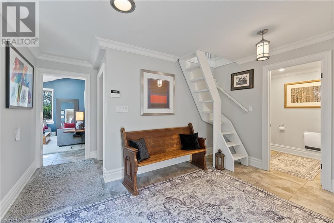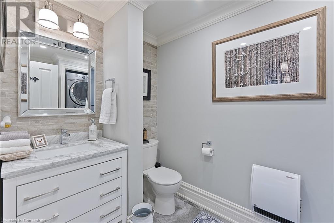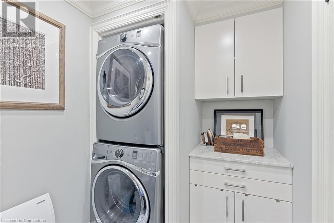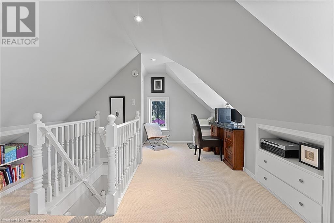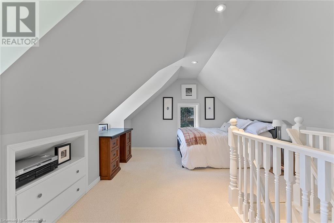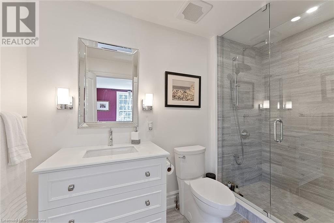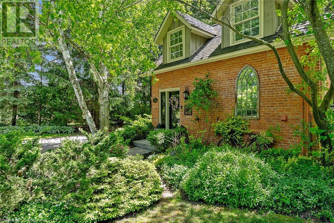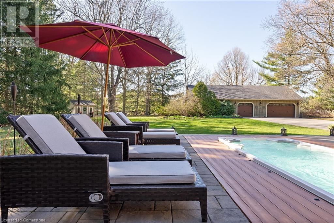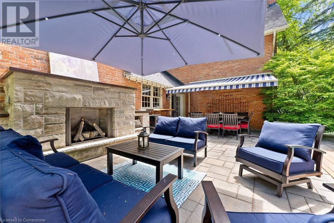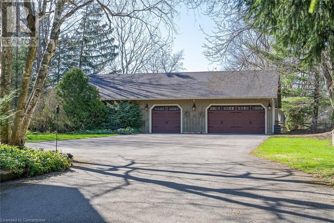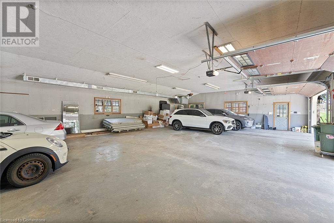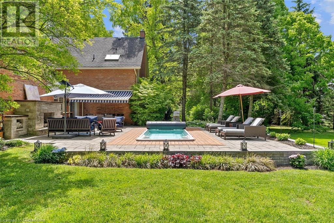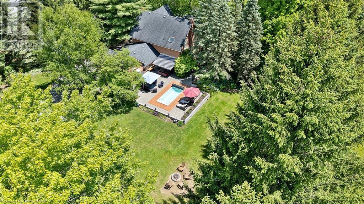$2,225,000
Tucked away in the serene countryside of Carlisle, 499 Carlisle Road offers the perfect blend of peaceful family living and proximity to the buzz of the city. Set on a 338-foot deep lot, this home provides a private retreat with breathtaking views, all just a short drive from Burlington and the Greater Toronto Area. Built in 1868 by the Van Norman family, this home combines historic charm with modern elegance. You'll be struck by the grand wood staircase, original front door with skeleton key, and meticulous craftsmanship of hardwood floors, wainscotting, and crown moulding, a timeless backdrop for family life. The chef's kitchen is ideal for both everyday meals and large gatherings. With high-end Thermador appliances, including a cooktop and built-in fridge, a farmhouse sink, and a stunning focal wall, this kitchen is as functional as it is beautiful. The open-concept flow into the grand dining room is perfect for hosting family and friends. The sunroom, bathed in natural light, is the perfect place to start your day with views of your landscaped gardens. The gardens are a dream, with lush perennial beds, vibrant annuals, and graceful evergreens that ensure every season feels like a retreat. Step outside into your private backyard oasis, complete with an in-ground spa and The propane-powered fireplace is ideal for evenings with loved ones or moments of quiet reflection. The attached coach house loft, with built-in shelves and large windows, offers flexible space that can serve as a guest suite, home office, or retreat for teenagers. This home offers the privacy and space you crave, with easy access to top-rated schools, recreational opportunities, and a short commute to the city. 499 Carlisle Road is more than a home it's a sanctuary. (id:59911)
Property Details
| MLS® Number | 40723688 |
| Property Type | Single Family |
| Amenities Near By | Golf Nearby, Schools, Shopping |
| Features | Conservation/green Belt, Paved Driveway, Country Residential, Automatic Garage Door Opener, Private Yard |
| Parking Space Total | 20 |
Building
| Bathroom Total | 3 |
| Bedrooms Above Ground | 3 |
| Bedrooms Total | 3 |
| Age | Historical |
| Appliances | Central Vacuum, Dishwasher, Dryer, Refrigerator, Water Softener, Water Purifier, Washer, Window Coverings, Garage Door Opener |
| Basement Development | Partially Finished |
| Basement Type | Full (partially Finished) |
| Construction Style Attachment | Detached |
| Cooling Type | Central Air Conditioning |
| Exterior Finish | Brick |
| Fire Protection | Alarm System, Security System |
| Fireplace Fuel | Propane |
| Fireplace Present | Yes |
| Fireplace Total | 2 |
| Fireplace Type | Other - See Remarks |
| Half Bath Total | 1 |
| Heating Fuel | Propane |
| Stories Total | 3 |
| Size Interior | 2,708 Ft2 |
| Type | House |
| Utility Water | Dug Well |
Parking
| Detached Garage |
Land
| Acreage | No |
| Land Amenities | Golf Nearby, Schools, Shopping |
| Size Depth | 338 Ft |
| Size Frontage | 175 Ft |
| Size Total Text | 1/2 - 1.99 Acres |
| Zoning Description | A2 |
Interested in 499 Carlisle Road, Hamilton, Ontario L0P 1B0?

Jay Dyson
Salesperson
21 King Street W. Unit A
Hamilton, Ontario L8P 4W7
(866) 530-7737
www.exprealty.ca/

