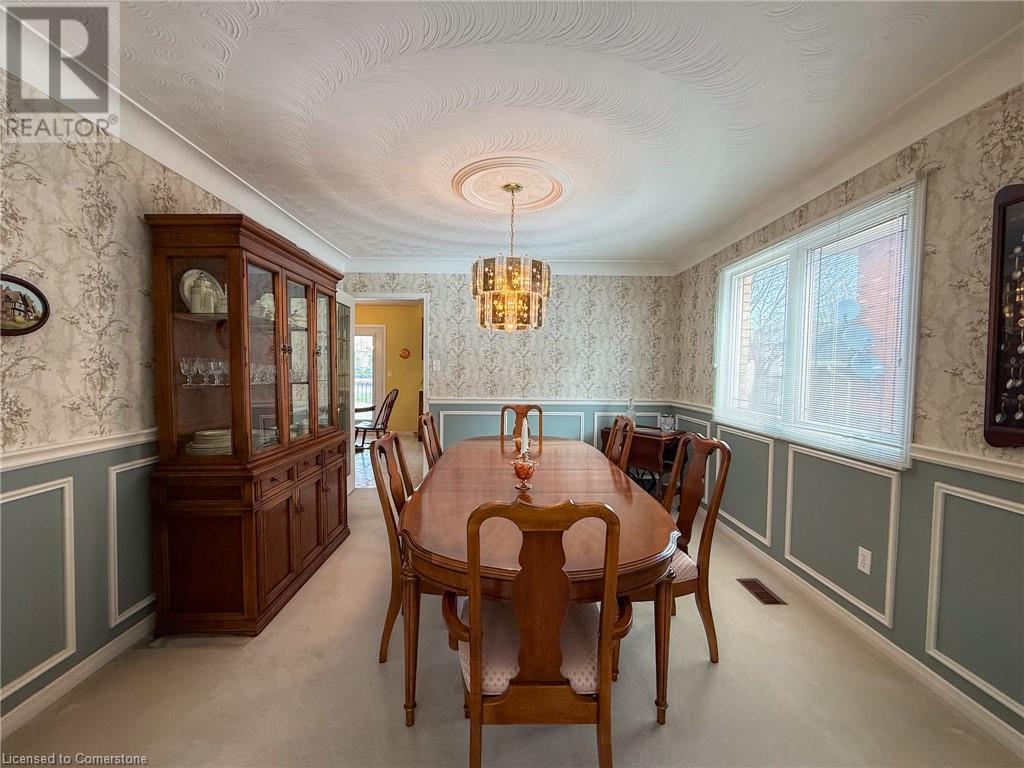$1,225,000
Welcome to 499 Bush Drive, Ancaster! Nestled in a charming and established neighborhood, this 2-storey, 4-bedroom residence boasts 2,652 square feet of inviting living space, perfect for the growing family. From its impressive curb appeal to the double-wide concrete driveway and 2-car attached garage, this home radiates comfort & functionality. Step inside to the foyer featuring a central hall staircase that sets the tone. The main floor offers a formal living room with French doors, a formal dining area, and a bright family room complete with a cozy gas fireplace, ideal for relaxation and gatherings. Convenient amenities include a 3-piece bathroom and main floor laundry with inside access to the garage. The heart of the home is the large eat-in kitchen, equipped with ample cabinetry, a built-in desk area, and easy access to the rear wood deck and yard—perfect for entertaining or enjoying outdoor moments. Venture upstairs to discover a wraparound hallway leading to 3 generously sized bedrooms and a 5-piece bathroom. The spacious Primary Bedroom features a walk-in closet and a private 3-piece ensuite bath for your comfort and convenience. The finished basement adds an additional 1,096 Square Feet of living area, including an additional bedroom, a 2-piece bathroom, and other versatile rooms for entertainment or personal use. Located in the highly sought-after Maple Lane Annex neighborhood, you’ll enjoy the convenience of being close to town, shopping centers, amenities, and quick highway access. Don’t miss your chance to make this property your forever home! (id:59911)
Property Details
| MLS® Number | 40719910 |
| Property Type | Single Family |
| Amenities Near By | Golf Nearby, Park, Public Transit, Schools |
| Community Features | Quiet Area |
| Equipment Type | Water Heater |
| Features | Southern Exposure, Sump Pump |
| Parking Space Total | 6 |
| Rental Equipment Type | Water Heater |
Building
| Bathroom Total | 4 |
| Bedrooms Above Ground | 4 |
| Bedrooms Below Ground | 1 |
| Bedrooms Total | 5 |
| Appliances | Central Vacuum, Dishwasher, Dryer, Refrigerator, Stove, Washer, Hood Fan |
| Architectural Style | 2 Level |
| Basement Development | Partially Finished |
| Basement Type | Full (partially Finished) |
| Construction Style Attachment | Detached |
| Cooling Type | Central Air Conditioning |
| Exterior Finish | Brick Veneer |
| Fireplace Present | Yes |
| Fireplace Total | 1 |
| Fixture | Ceiling Fans |
| Foundation Type | Poured Concrete |
| Half Bath Total | 1 |
| Heating Fuel | Natural Gas |
| Heating Type | Forced Air |
| Stories Total | 2 |
| Size Interior | 3,748 Ft2 |
| Type | House |
| Utility Water | Municipal Water |
Parking
| Attached Garage |
Land
| Access Type | Highway Access |
| Acreage | No |
| Land Amenities | Golf Nearby, Park, Public Transit, Schools |
| Sewer | Municipal Sewage System |
| Size Depth | 128 Ft |
| Size Frontage | 55 Ft |
| Size Irregular | 0.163 |
| Size Total | 0.163 Ac|under 1/2 Acre |
| Size Total Text | 0.163 Ac|under 1/2 Acre |
| Zoning Description | R3-296 |
Utilities
| Electricity | Available |
| Natural Gas | Available |
Interested in 499 Bush Drive, Ancaster, Ontario L9G 4T4?

Daryl Rainey
Broker of Record
www.progressiverealtygroup.ca
210 Montclair Cres, Po Box 749
Waterford, Ontario N0E 1Y0
(519) 443-7704
www.progressiverealtygroup.ca/




































