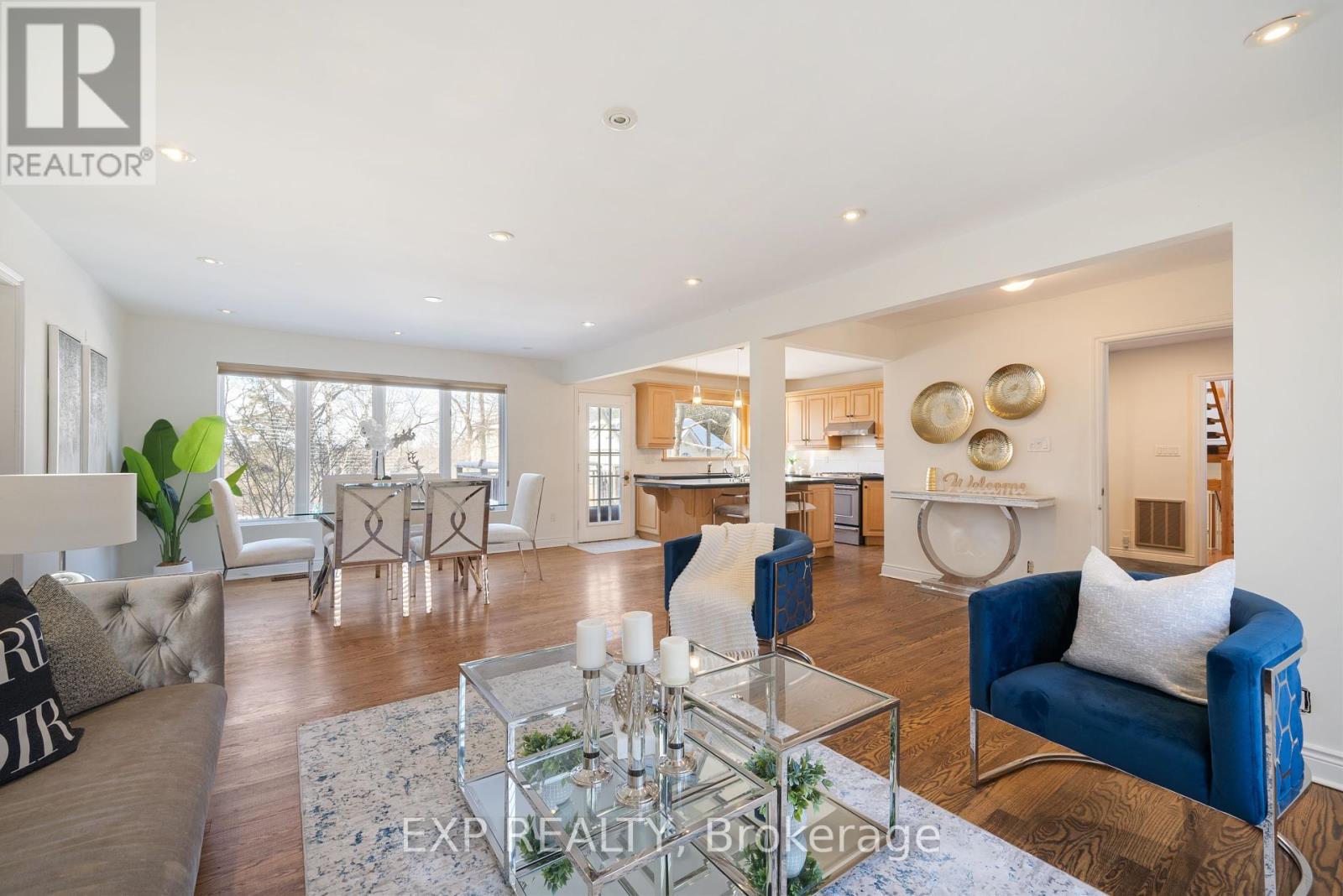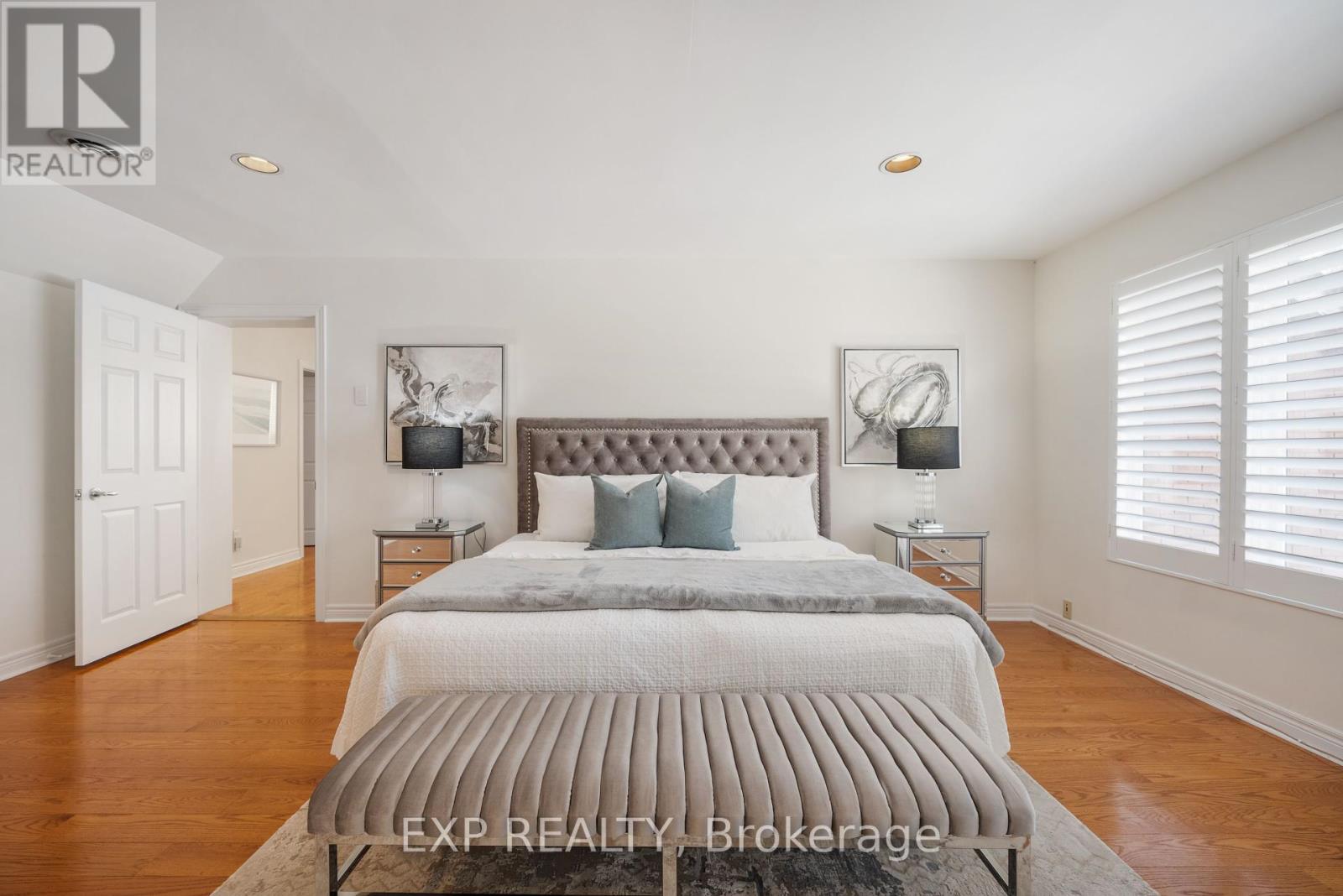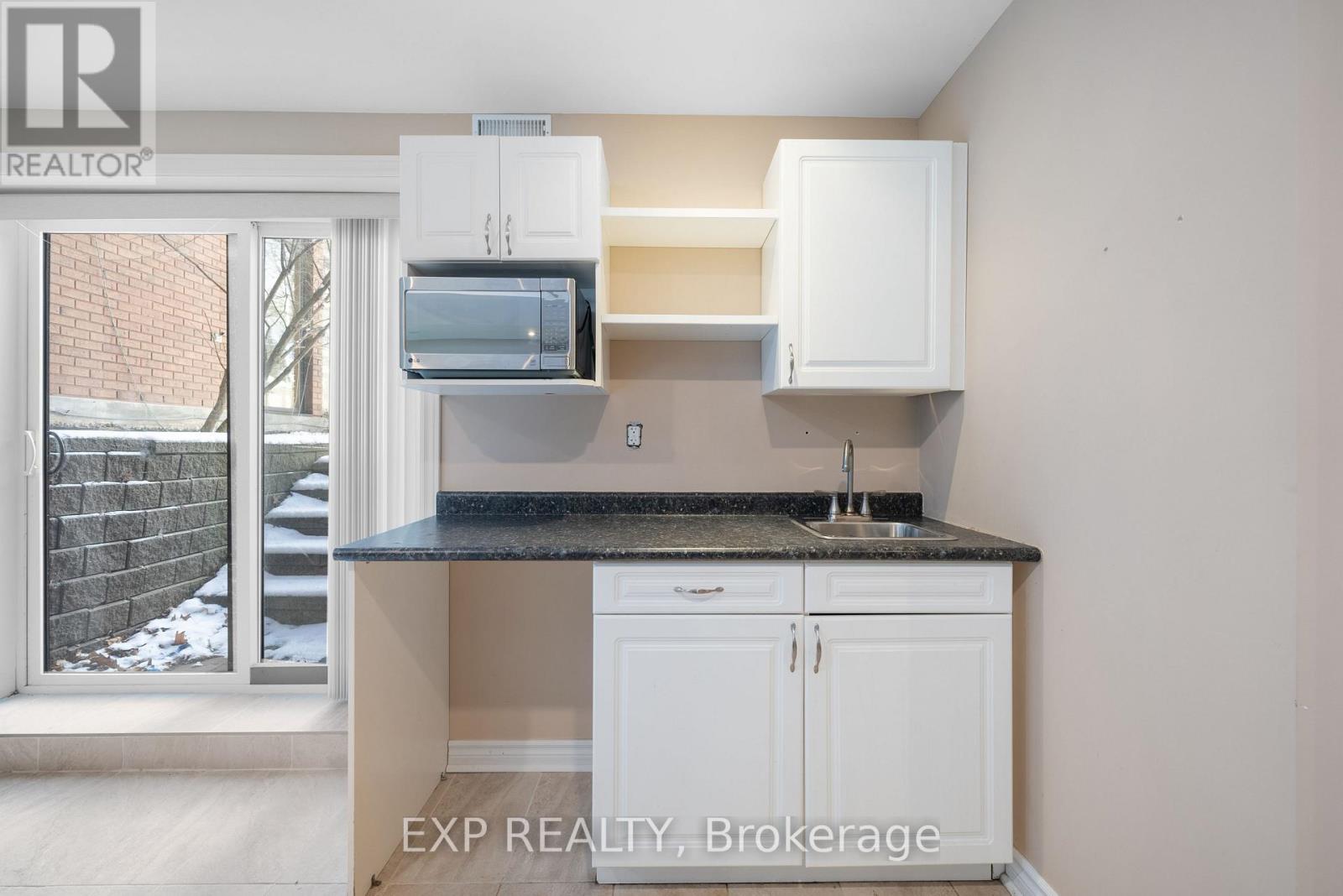$1,825,000
You'll fall in love with this exceptional, custom-built executive home located in South Rougemont, nestled in the beautiful and diverse landscape of South Pickering, on a majestic 94X207-foot ravine lot that backs onto the Rouge Valley River. With nearly 4,700 square feet (as per MPAC) of finished living space, this property is perfect for expanding families or multi-generational living, featuring five plus one bedrooms. The two-story family room boasts soaring vaulted ceilings, a cozy gas fireplace, and a walkout to the expansive backyard, which includes an in-ground swimming pool. The finished lower level, which can serve as a nanny suite, includes a large recreation room, a bedroom, and a private entrance, providing ample additional living space with spray foam insulation for comfort. Enjoy beautiful nature walks in the Petticoat Creek Conservation Area, spend time at the Lake Ontario beaches, and explore the Scarborough waterfront trails. **EXTRAS** Hardwood floors, quartz kitchen counters. in-ground swimming pool, interlocking brick drive and rear patio, pot lights, skylights, 2 walk-outs, french doors throughout. Basement Bedroom 5.25X 2.77 M with closet (id:54662)
Property Details
| MLS® Number | E11948636 |
| Property Type | Single Family |
| Community Name | Rosebank |
| Parking Space Total | 6 |
| Pool Type | Inground Pool |
Building
| Bathroom Total | 5 |
| Bedrooms Above Ground | 5 |
| Bedrooms Below Ground | 1 |
| Bedrooms Total | 6 |
| Appliances | Dishwasher, Dryer, Microwave, Refrigerator, Stove, Washer |
| Basement Development | Finished |
| Basement Type | N/a (finished) |
| Construction Style Attachment | Detached |
| Cooling Type | Central Air Conditioning |
| Exterior Finish | Brick, Wood |
| Fireplace Present | Yes |
| Flooring Type | Hardwood |
| Half Bath Total | 1 |
| Heating Fuel | Natural Gas |
| Heating Type | Forced Air |
| Stories Total | 2 |
| Size Interior | 3,500 - 5,000 Ft2 |
| Type | House |
| Utility Water | Municipal Water |
Parking
| Attached Garage |
Land
| Acreage | No |
| Sewer | Sanitary Sewer |
| Size Depth | 208 Ft |
| Size Frontage | 94 Ft ,1 In |
| Size Irregular | 94.1 X 208 Ft ; South 198.95 Rear 65 .78 |
| Size Total Text | 94.1 X 208 Ft ; South 198.95 Rear 65 .78 |
Interested in 494 Rougemount Drive S, Pickering, Ontario L1W 2B9?

Paul William Keeler
Salesperson
(905) 626-1372
www.titusandpaul.com/
@titusandpaulrealestate/
4711 Yonge St 10/flr Ste B
Toronto, Ontario M2N 6K8
(866) 530-7737

Titus Jean-Baptiste
Salesperson
www.https//facebook.com/titusandpaulrealestate
4711 Yonge St 10th Flr, 106430
Toronto, Ontario M2N 6K8
(866) 530-7737







































