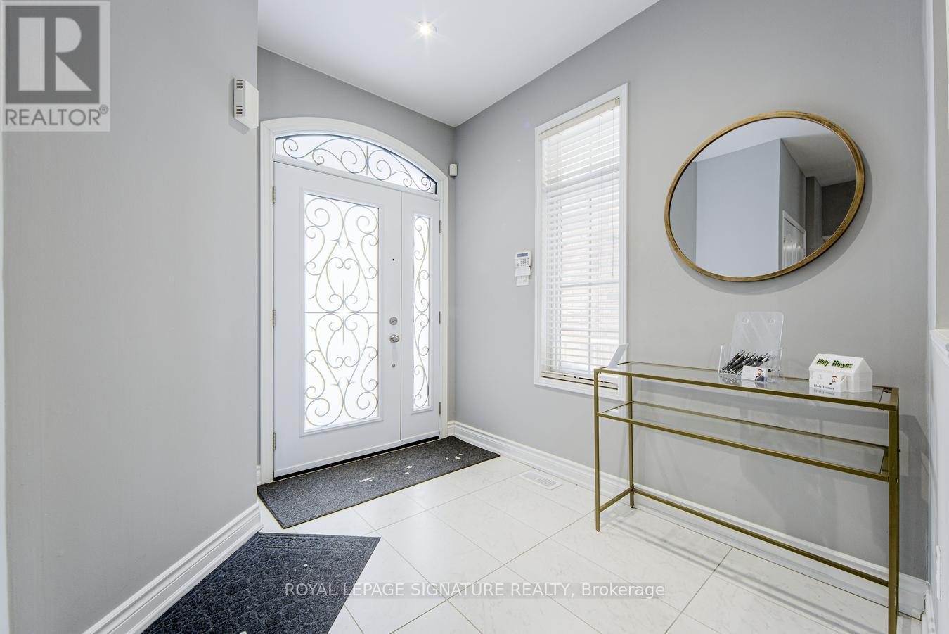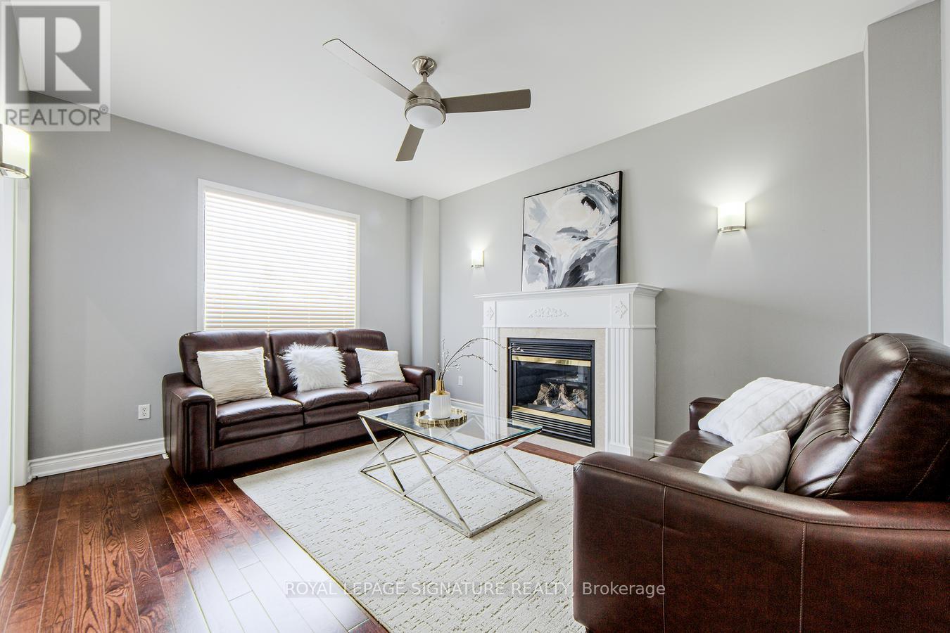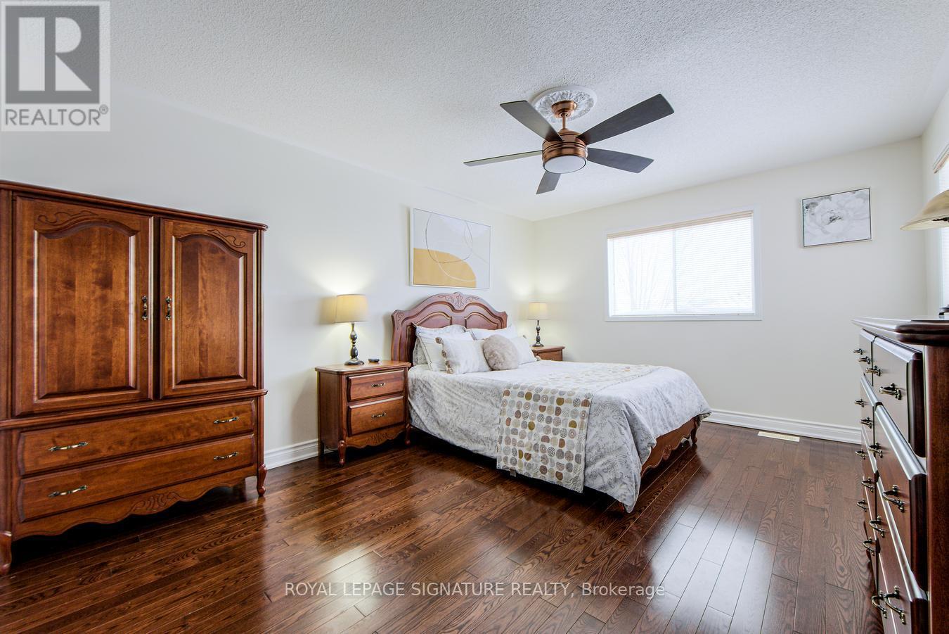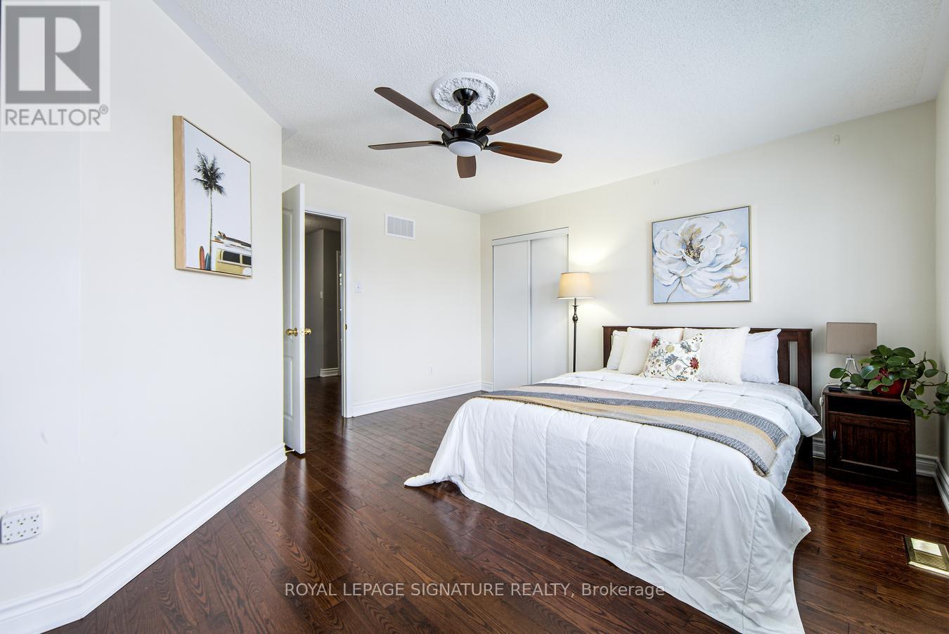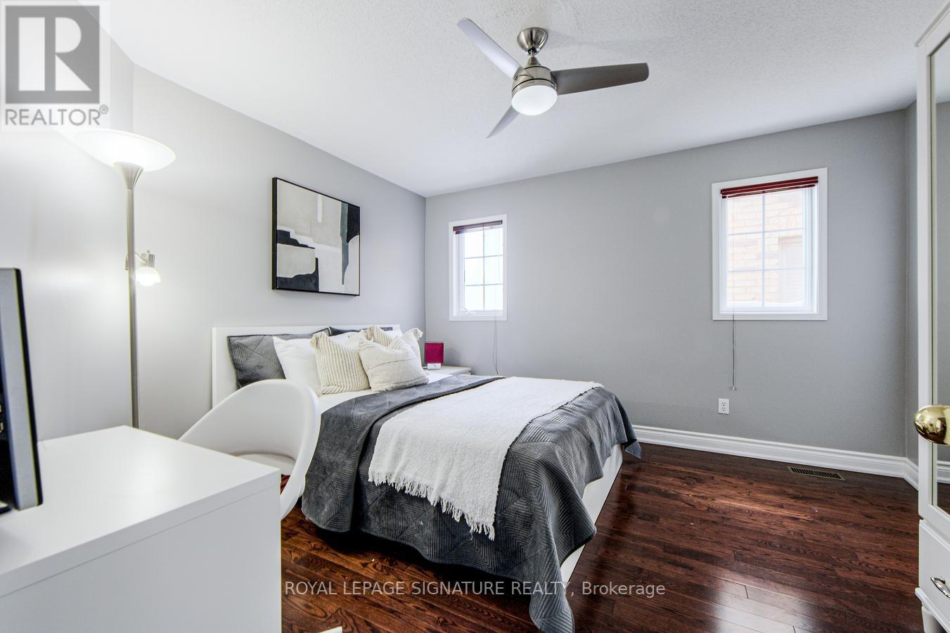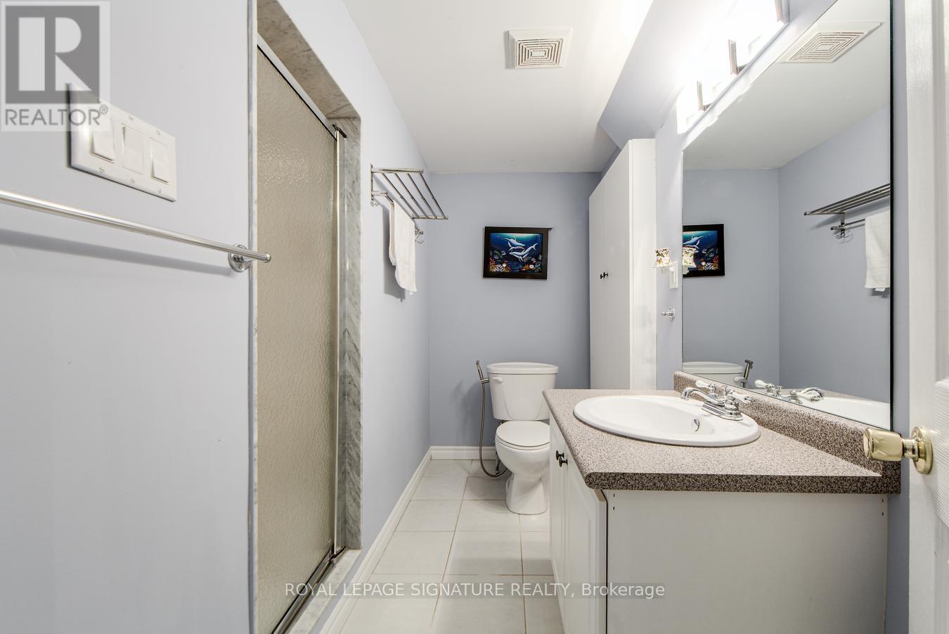$1,480,000
Stunning family home in desirable Churchill Meadows with 4 bedrooms and a computer loft, offering a bright and functional layout. Beautifully renovated and exceptionally well maintained, this home features hardwood floors on the main and 2nd floors, pot lights, and a separate family room with a gas fireplace overlooking large backyard, that backs onto a walking trail. The spacious kitchen includes a 6-burner GE dual-fuel range and double oven, Bosch dishwasher, SS fridge, and deep double sink. The basement includes a wet bar. The main floor has a laundry room with garage access. The 2nd floor boasts generous bedrooms, a primary suite with a walk-in closet and a 5-piece ensuite, plus a den/office space (comp loft). Recent upgrade include washrooms (2022), a 50-gallon Rheem water heater (2024), a new 8x12x9 ft wood shed (2024), and a roof (2019). The home also includes an EV 220V line in the garage. Enjoy a fully upgraded kitchen and renovated interiors, perfect for modern family living. (id:54662)
Property Details
| MLS® Number | W11974164 |
| Property Type | Single Family |
| Community Name | Churchill Meadows |
| Amenities Near By | Hospital, Park, Public Transit, Schools |
| Community Features | Community Centre |
| Parking Space Total | 4 |
| Structure | Shed |
Building
| Bathroom Total | 4 |
| Bedrooms Above Ground | 4 |
| Bedrooms Total | 4 |
| Appliances | Water Softener, Dishwasher, Dryer, Refrigerator, Stove, Washer, Window Coverings |
| Basement Development | Finished |
| Basement Type | N/a (finished) |
| Construction Style Attachment | Detached |
| Cooling Type | Central Air Conditioning |
| Exterior Finish | Brick, Concrete |
| Fireplace Present | Yes |
| Flooring Type | Hardwood, Ceramic |
| Foundation Type | Unknown |
| Half Bath Total | 1 |
| Heating Fuel | Natural Gas |
| Heating Type | Forced Air |
| Stories Total | 2 |
| Size Interior | 2,000 - 2,500 Ft2 |
| Type | House |
| Utility Water | Municipal Water |
Parking
| Attached Garage | |
| Garage |
Land
| Acreage | No |
| Fence Type | Fenced Yard |
| Land Amenities | Hospital, Park, Public Transit, Schools |
| Sewer | Sanitary Sewer |
| Size Depth | 124 Ft ,8 In |
| Size Frontage | 32 Ft |
| Size Irregular | 32 X 124.7 Ft |
| Size Total Text | 32 X 124.7 Ft |
Interested in 4931 Long Acre Drive, Mississauga, Ontario L5M 7L1?

Rahul Dutta
Salesperson
www.holyhomes.ca/
www.facebook.com/holyhomesandmortgages
twitter.com/rahulduttareal
201-30 Eglinton Ave West
Mississauga, Ontario L5R 3E7
(905) 568-2121
(905) 568-2588


