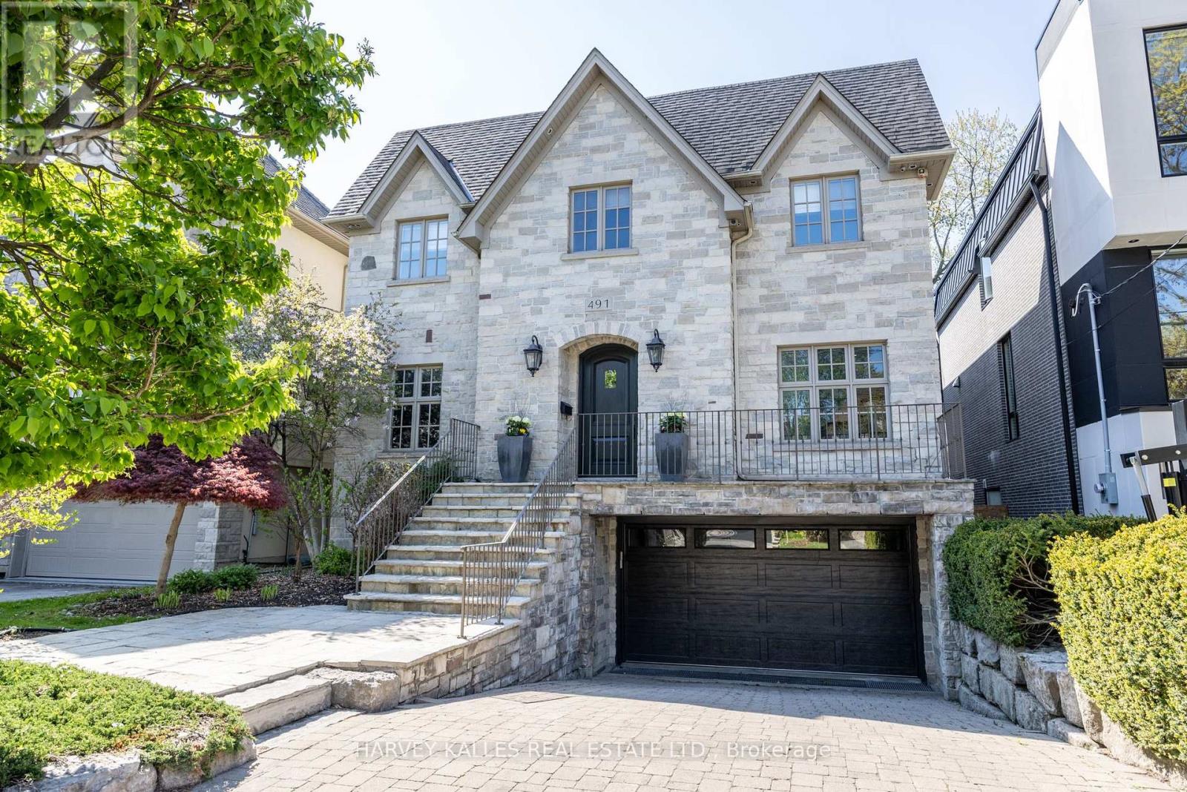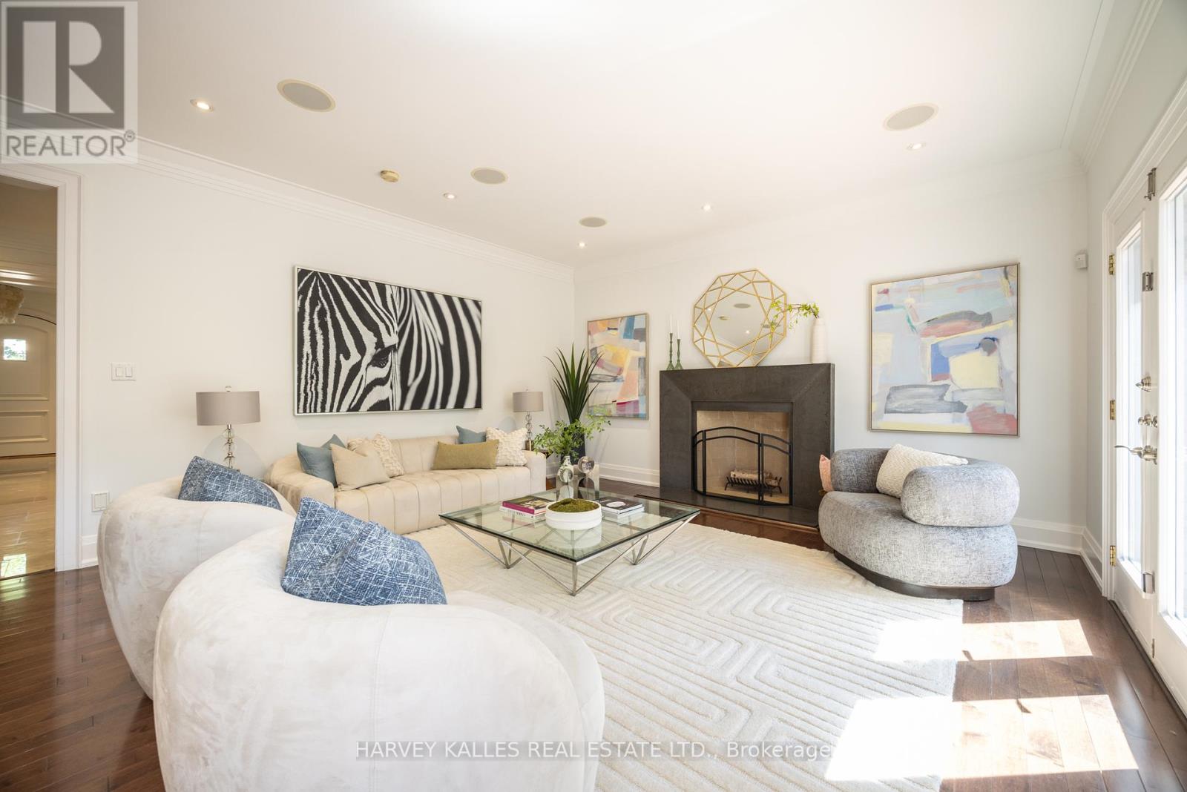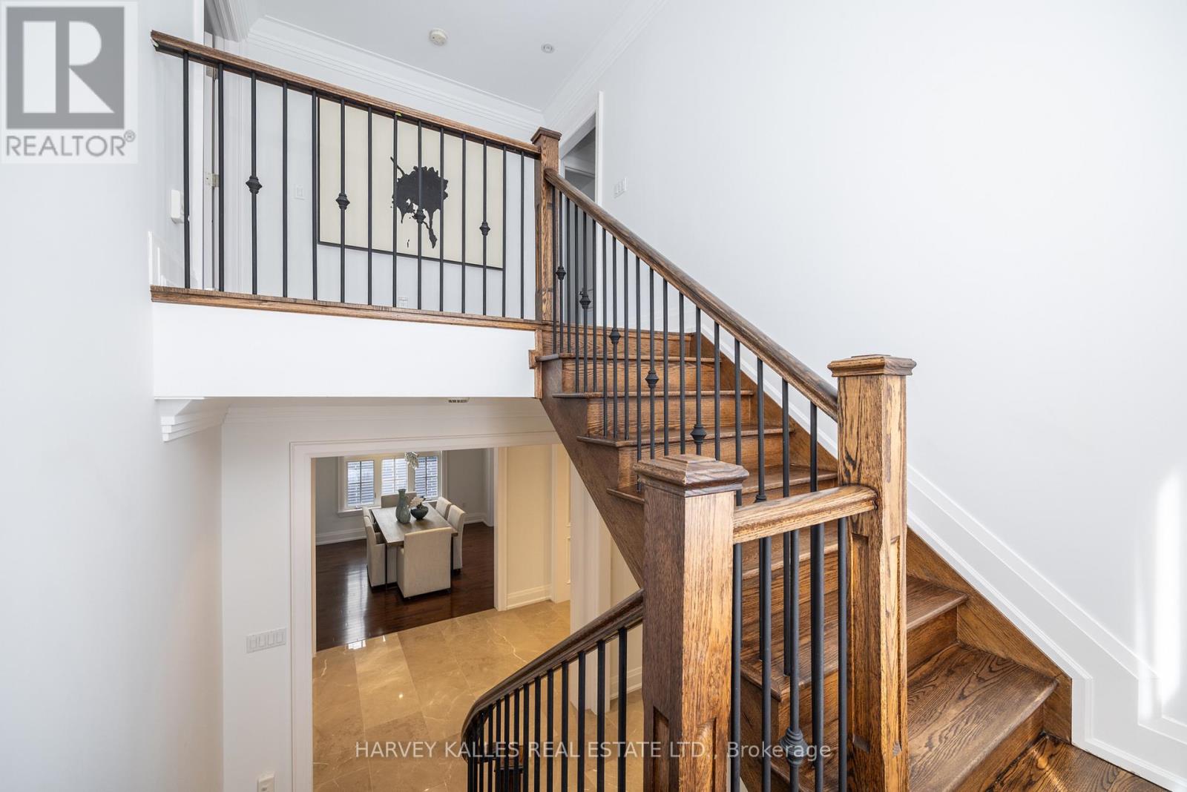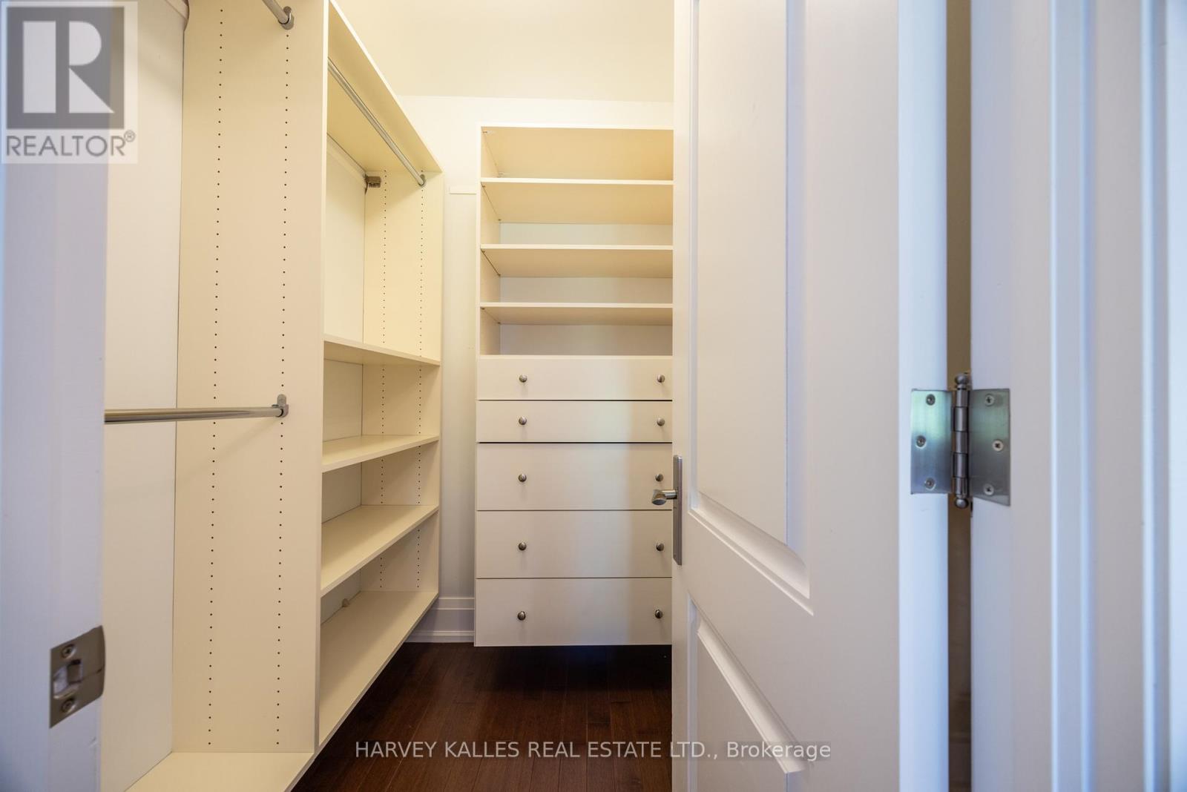$3,695,000
Luxurious custom-built home for sale in Toronto's prestigious Ledbury Park neighbourhood, ideally situated on one of the areas most sought-after streets. This elegant, detached residence offers approximately 3,434 Sq. Ft. above grade plus a professionally finished walk-out basement. Set on a rare 45' wide lot, the home showcases timeless design, premium finishes, and exceptional craftsmanship throughout. The main level features spacious formal living and dining rooms, a private main floor office, and a generous open-concept family room with wood-burning fireplace, seamlessly connected to a chefs kitchen with granite countertops, custom cabinetry, and high-end stainless-steel appliances. A sun-filled breakfast area walks out to a large deck and fully fenced backyard perfect for family living and entertaining. Upstairs, the primary suite impresses with a coffered ceiling, walk-in closet with custom built-ins, and a spa-inspired 9-piece ensuite with steam shower and air jet tub. Three additional bedrooms offer ensuite or semi-ensuite access. Convenient second-floor laundry. The finished lower level features a large recreation/media room with gas fireplace, projector and screen, built-in wet bar, guest bedroom, full bathroom with steam shower, wine cellar, and ample storage. Additional highlights include a double built-in garage, snow-melt driveway, central vacuum, built-in speakers, security system, irrigation, and more. Walk to Avenue Road, top-rated private and public schools, shops, restaurants, parks, transit, and so much more. (id:59911)
Property Details
| MLS® Number | C12146765 |
| Property Type | Single Family |
| Neigbourhood | North York |
| Community Name | Bedford Park-Nortown |
| Amenities Near By | Park, Public Transit, Schools |
| Features | Sump Pump |
| Parking Space Total | 6 |
Building
| Bathroom Total | 5 |
| Bedrooms Above Ground | 4 |
| Bedrooms Below Ground | 1 |
| Bedrooms Total | 5 |
| Amenities | Fireplace(s) |
| Appliances | Central Vacuum, Garage Door Opener Remote(s), Alarm System, Cooktop, Dishwasher, Dryer, Freezer, Garage Door Opener, Home Theatre, Microwave, Oven, Washer, Window Coverings, Refrigerator |
| Basement Development | Finished |
| Basement Features | Walk Out |
| Basement Type | Full (finished) |
| Construction Style Attachment | Detached |
| Cooling Type | Central Air Conditioning |
| Exterior Finish | Stone, Brick |
| Fireplace Present | Yes |
| Flooring Type | Marble, Hardwood, Ceramic, Carpeted |
| Foundation Type | Concrete |
| Half Bath Total | 1 |
| Heating Fuel | Natural Gas |
| Heating Type | Forced Air |
| Stories Total | 2 |
| Size Interior | 3,000 - 3,500 Ft2 |
| Type | House |
| Utility Water | Municipal Water |
Parking
| Garage |
Land
| Acreage | No |
| Fence Type | Fenced Yard |
| Land Amenities | Park, Public Transit, Schools |
| Sewer | Sanitary Sewer |
| Size Depth | 110 Ft |
| Size Frontage | 45 Ft |
| Size Irregular | 45 X 110 Ft |
| Size Total Text | 45 X 110 Ft |
Interested in 491 Brookdale Avenue, Toronto, Ontario M5M 1R8?

Andre S Kutyan
Broker
andrekutyan.com/
www.facebook.com/andrekutyanhomes
twitter.com/andrekutyan
www.linkedin.com/in/andrekutyan
2145 Avenue Road
Toronto, Ontario M5M 4B2
(416) 441-2888
www.harveykalles.com/


















































