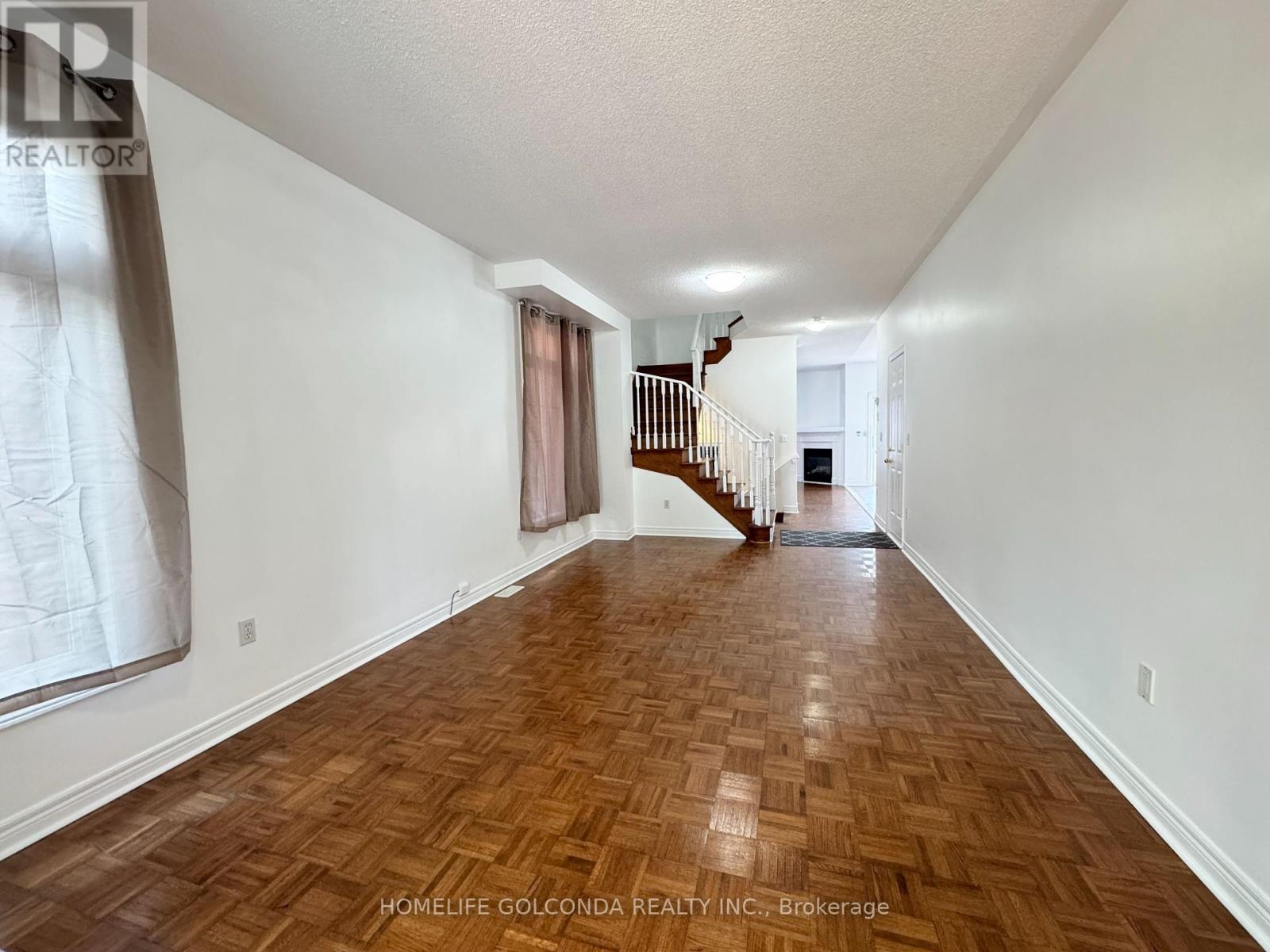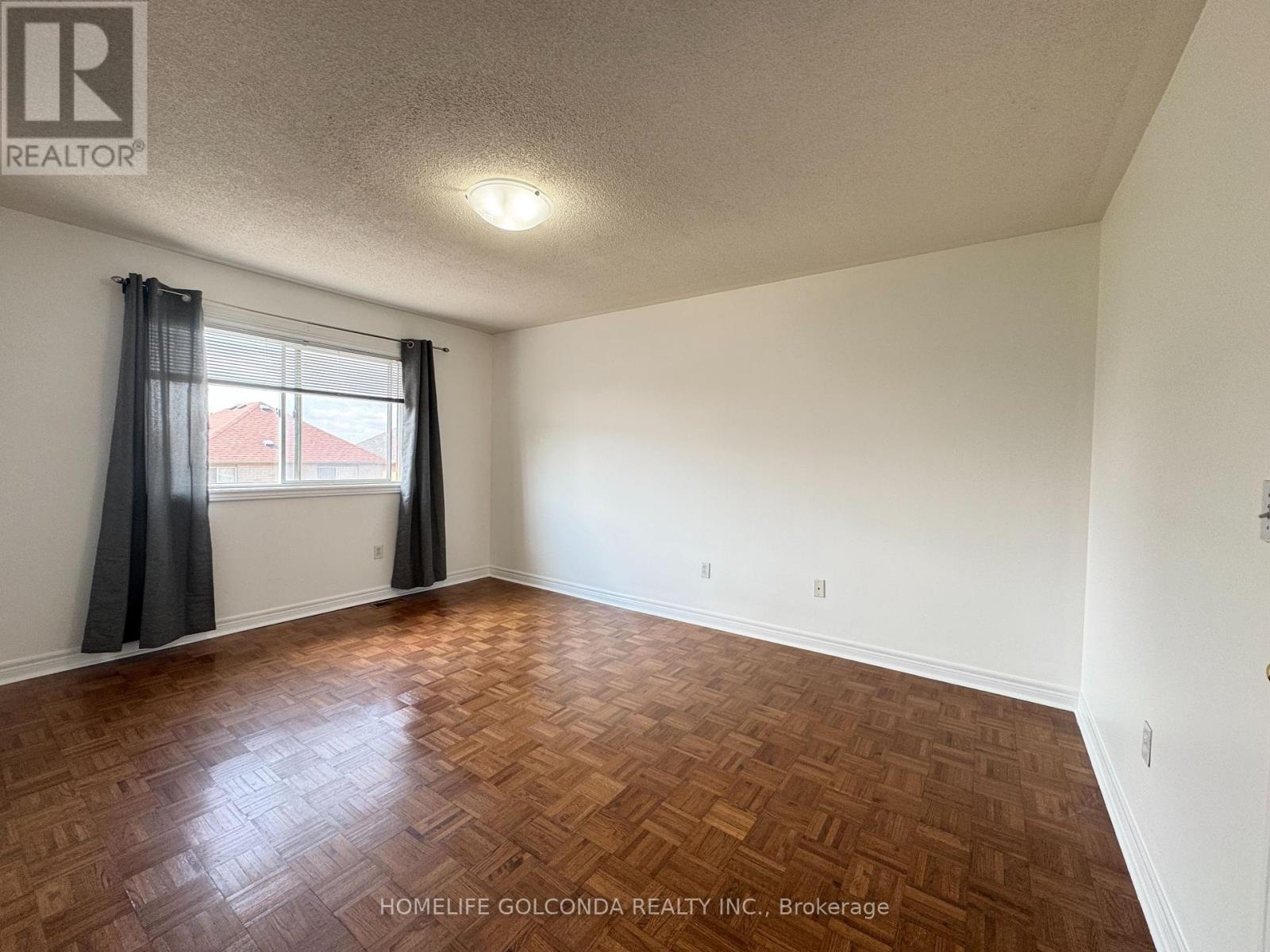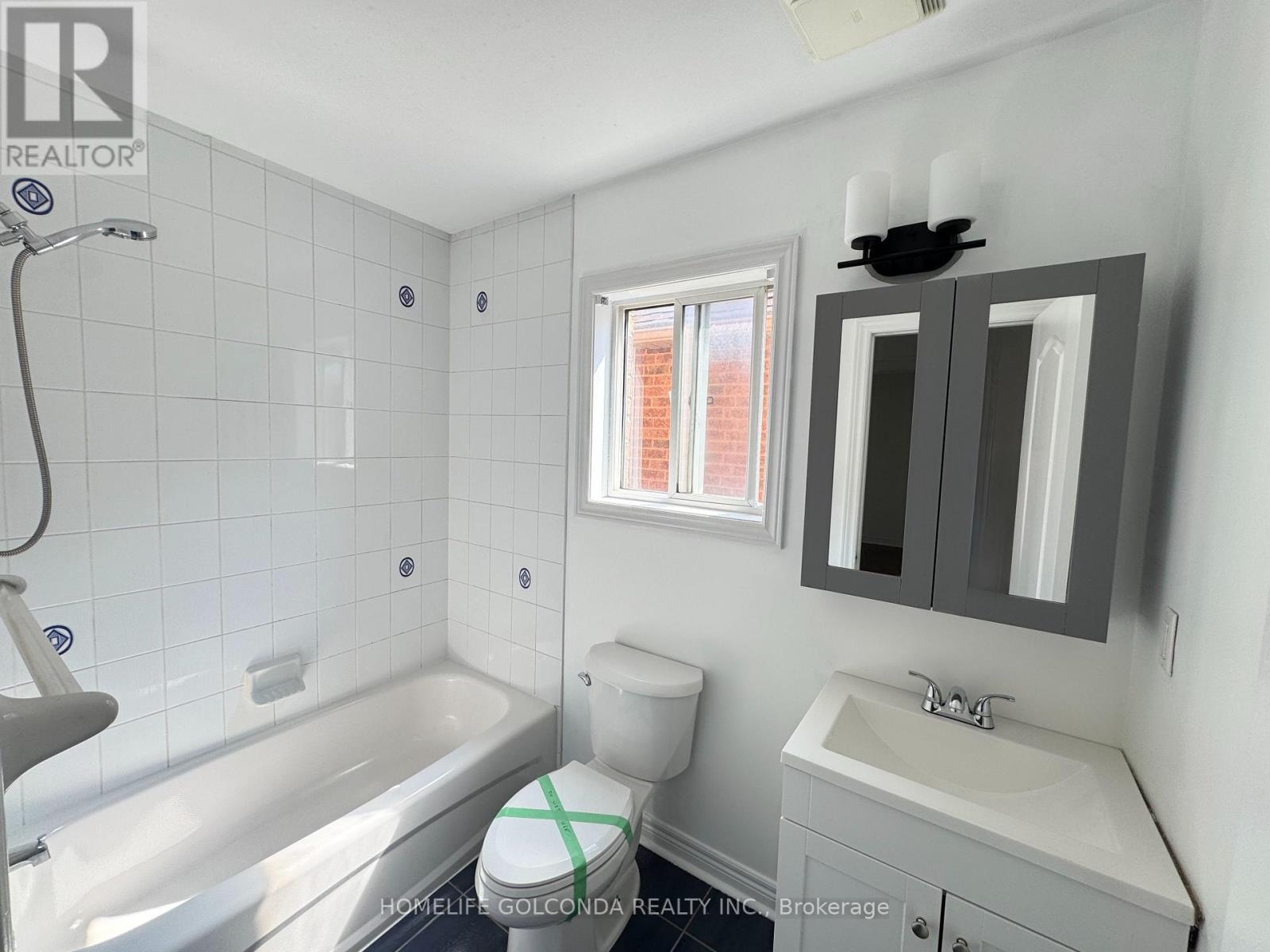$3,900 Monthly
Stunning Detached Home In Vellore Woods! Specious and bright.3+1 Bedrooms,3 Washrooms, Finished Basement, Long Drive Way No Side Walk. Open Concept Family Room W/ Gas Fireplace . 9 Ft Ceilings. Wood Floors, Entrance From Garage, Fenced Yard W/ 2 Level Patio. Pr Bedroom W/ Walk In Closet & 4Pc Ensuite. New Appliances And recently Painting. (id:59911)
Property Details
| MLS® Number | N12208631 |
| Property Type | Single Family |
| Community Name | Vellore Village |
| Parking Space Total | 2 |
Building
| Bathroom Total | 3 |
| Bedrooms Above Ground | 3 |
| Bedrooms Below Ground | 1 |
| Bedrooms Total | 4 |
| Appliances | Dishwasher, Dryer, Stove, Washer, Refrigerator |
| Basement Development | Finished |
| Basement Type | N/a (finished) |
| Construction Style Attachment | Detached |
| Cooling Type | Central Air Conditioning |
| Exterior Finish | Brick |
| Fireplace Present | Yes |
| Flooring Type | Wood, Ceramic |
| Foundation Type | Concrete |
| Half Bath Total | 1 |
| Heating Fuel | Natural Gas |
| Heating Type | Forced Air |
| Stories Total | 2 |
| Size Interior | 1,100 - 1,500 Ft2 |
| Type | House |
| Utility Water | Municipal Water |
Parking
| Garage |
Land
| Acreage | No |
| Sewer | Sanitary Sewer |
Interested in 49 Moraine Drive, Vaughan, Ontario L4H 2E5?
Jack Jiang
Broker of Record
(905) 888-8819
3601 Hwy 7 #215
Markham, Ontario L3R 0M3
(905) 888-8819
(905) 888-8819
www.homelifegolconda.com/

















