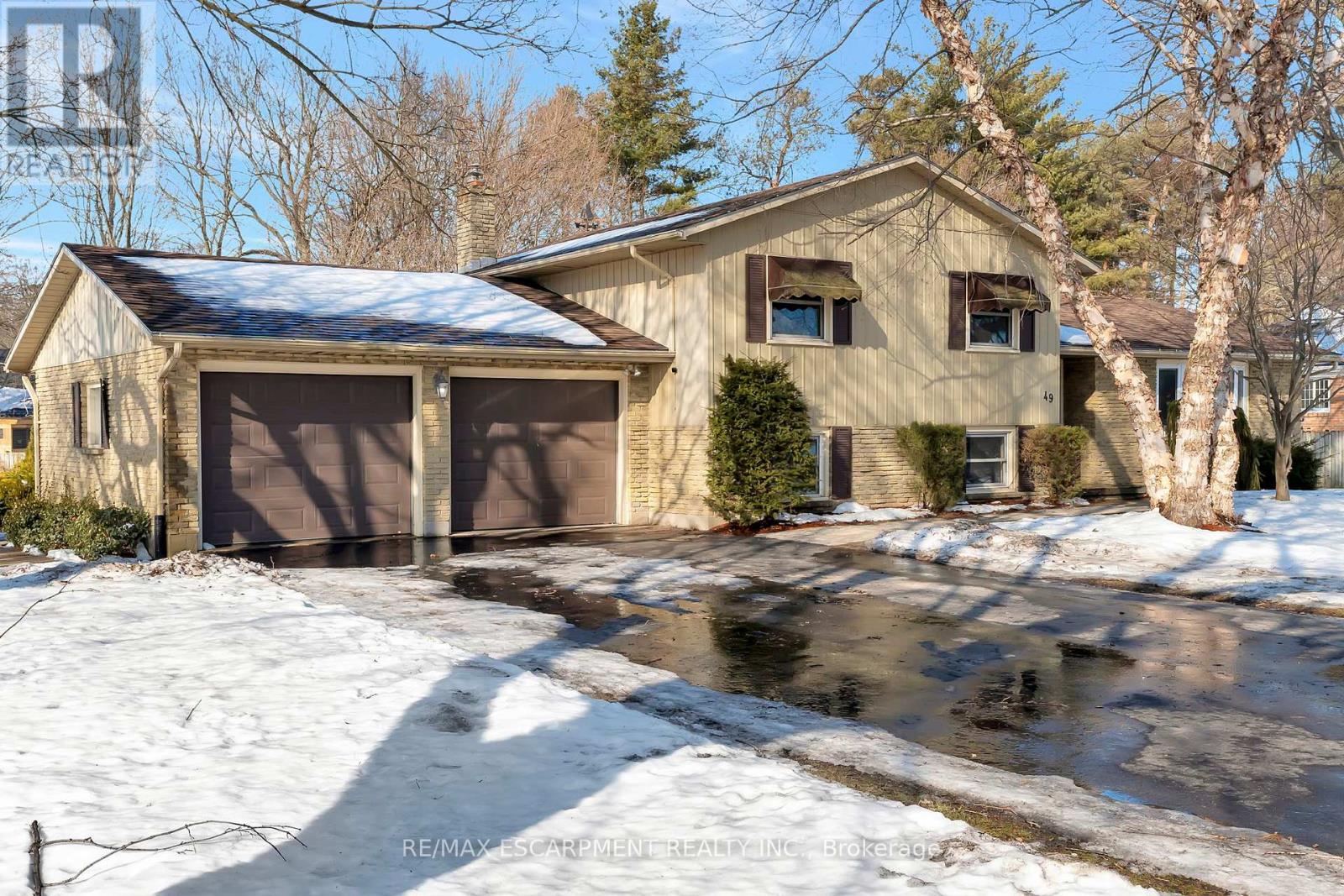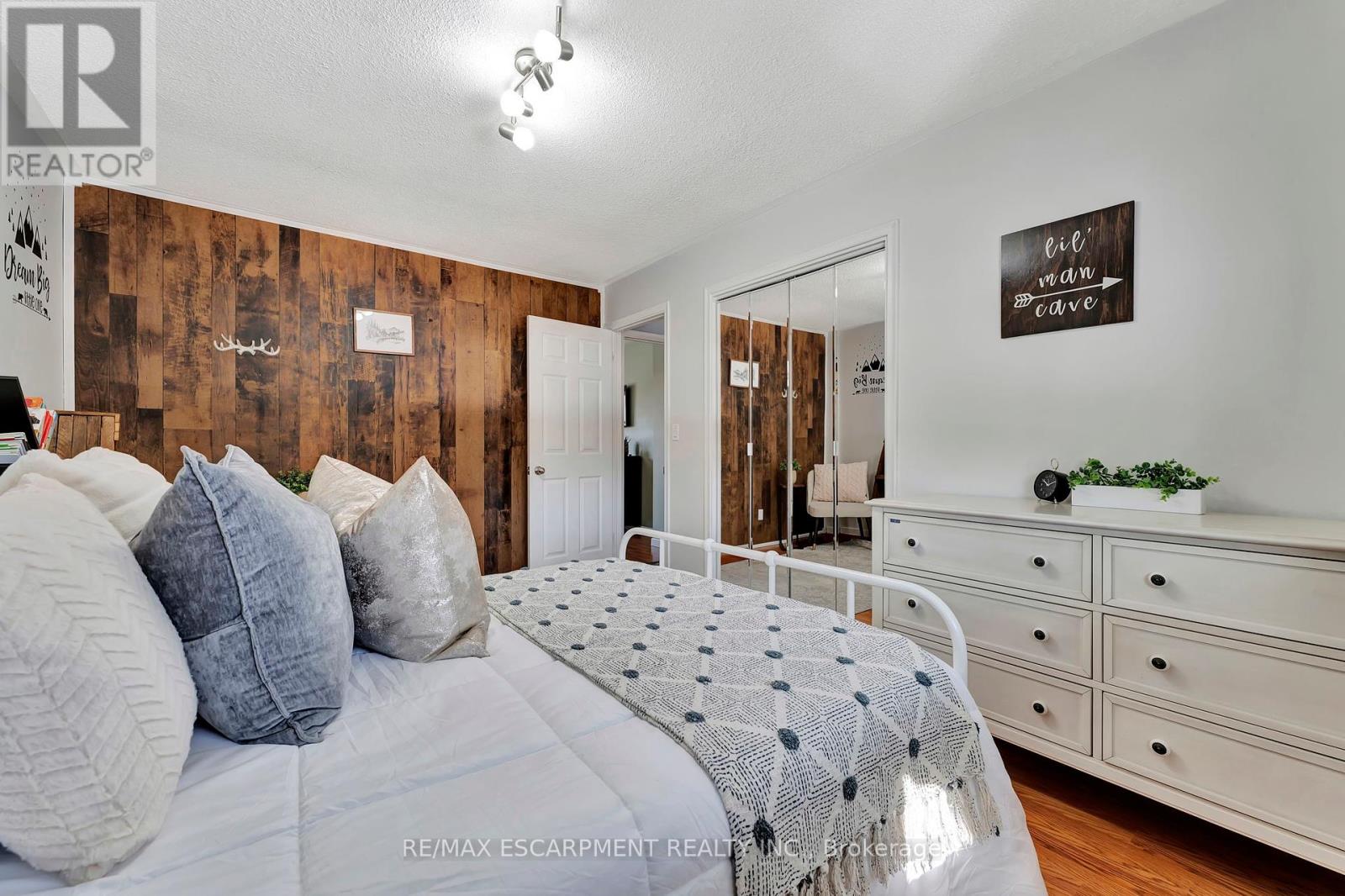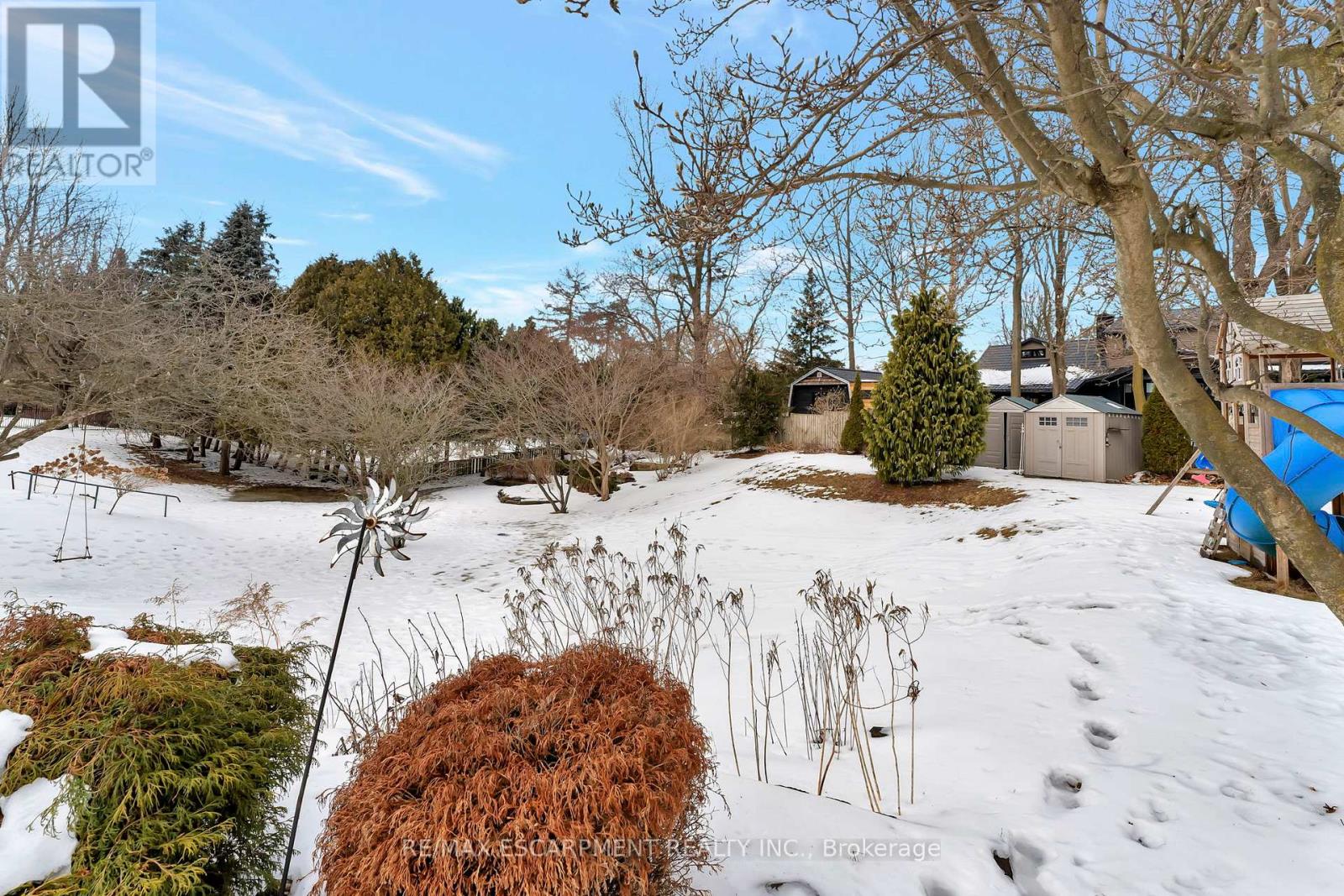$699,900
Welcome to this stunning 3+2 bedroom family home, offering incredible space and features for families seeking comfort and convenience with fantastic in-law potential! Nestled on a large lot, this property is has so much to appreciate. Step inside and be greeted by a spacious, well-maintained home. The living room is perfect for both daily family living and entertaining that flows right into the dining and kitchen area, complete with lots of cabinet storage and featuring a walkout to the deck. Some rooms have been freshly painted and the laminate flooring throughout help create a modern atmosphere. The large primary bedroom features a 4-piece ensuite, 2 closets, and overlooks the backyard. The upper level also includes a 4-piece bathroom that serves the other bedrooms. For added convenience, the lower level includes a family room with cozy gas fireplace, an office and a guest room, with a 2-piece bath that leads to direct access to the expansive backyard, perfect to access your own oasis, where the possibilities are endless! Relax in the hot tub or in-ground pool, entertain on the patio, or just enjoy the spacious yard. The property includes three outdoor sheds for storing pool/hot tub equipment, garden tools, and more. In the basement you'll find a bonus rec room, laundry and another 4pc bath. Also located in the basement; you can enjoy your own personal (freshly sealed), infrared sauna! The home features a two-car garage and a four-car driveway, ensuring plenty of space for vehicles. This home is ideally located near places of worship, schools, and parks, making it perfect for families. Youre just minutes away from downtown, offering plenty of shopping, entertainment, and dining options. The nearby recreation center and art center provide activities for all ages, and the walking trail is perfect for outdoor enthusiasts. (id:54662)
Property Details
| MLS® Number | X11990821 |
| Property Type | Single Family |
| Community Name | Simcoe |
| Amenities Near By | Hospital, Park, Place Of Worship |
| Equipment Type | Water Heater |
| Features | Irregular Lot Size, Hilly, Carpet Free, Sauna |
| Parking Space Total | 6 |
| Pool Type | Inground Pool |
| Rental Equipment Type | Water Heater |
| Structure | Deck, Patio(s), Shed |
Building
| Bathroom Total | 4 |
| Bedrooms Above Ground | 3 |
| Bedrooms Below Ground | 2 |
| Bedrooms Total | 5 |
| Amenities | Fireplace(s) |
| Appliances | Hot Tub, Garage Door Opener Remote(s), Central Vacuum, Water Heater, Dishwasher, Dryer, Microwave, Refrigerator, Stove, Washer |
| Basement Development | Finished |
| Basement Features | Separate Entrance, Walk Out |
| Basement Type | N/a (finished) |
| Construction Style Attachment | Detached |
| Construction Style Split Level | Sidesplit |
| Cooling Type | Central Air Conditioning |
| Exterior Finish | Brick, Vinyl Siding |
| Fire Protection | Smoke Detectors |
| Fireplace Present | Yes |
| Fireplace Total | 1 |
| Foundation Type | Block |
| Half Bath Total | 1 |
| Heating Fuel | Natural Gas |
| Heating Type | Forced Air |
| Size Interior | 1,100 - 1,500 Ft2 |
| Type | House |
| Utility Water | Municipal Water |
Parking
| Attached Garage | |
| Garage |
Land
| Acreage | No |
| Fence Type | Fenced Yard |
| Land Amenities | Hospital, Park, Place Of Worship |
| Sewer | Sanitary Sewer |
| Size Depth | 190 Ft ,3 In |
| Size Frontage | 101 Ft ,3 In |
| Size Irregular | 101.3 X 190.3 Ft ; 190.33ft X 94.18ft X 122.26ft X 119.5ft |
| Size Total Text | 101.3 X 190.3 Ft ; 190.33ft X 94.18ft X 122.26ft X 119.5ft |
Utilities
| Cable | Available |
| Sewer | Installed |
Interested in 49 Lynndale Road, Norfolk, Ontario N3Y 1Z7?
Conrad Guy Zurini
Broker of Record
www.remaxescarpment.com/
2180 Itabashi Way #4b
Burlington, Ontario L7M 5A5
(905) 639-7676
(905) 681-9908
www.remaxescarpment.com/











































