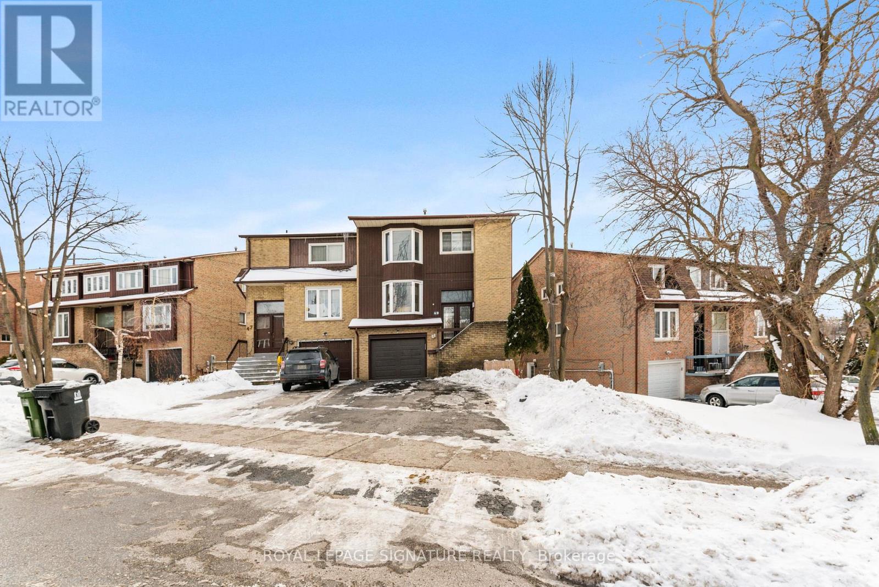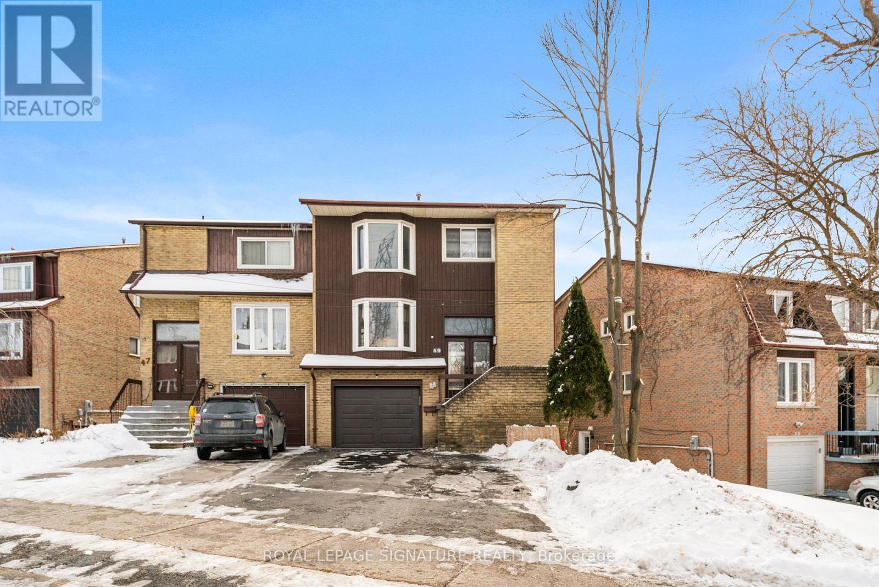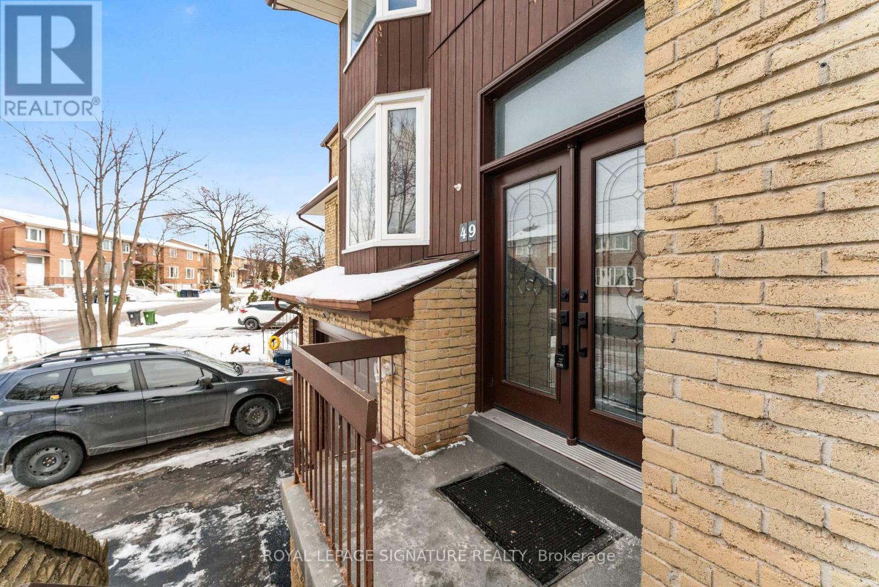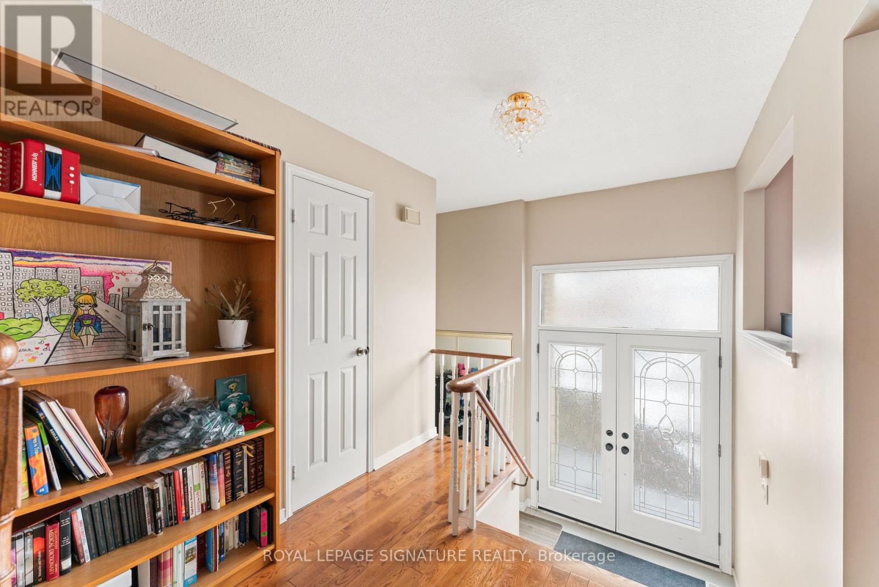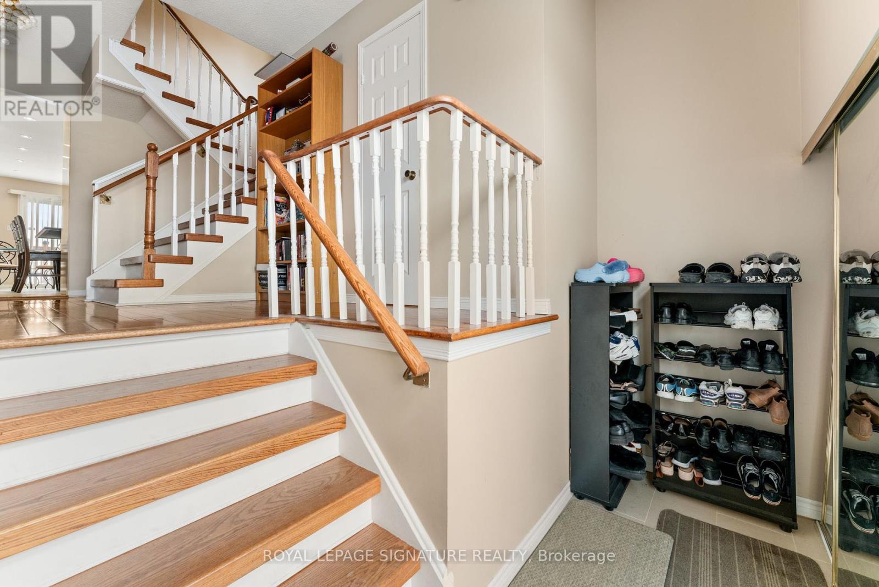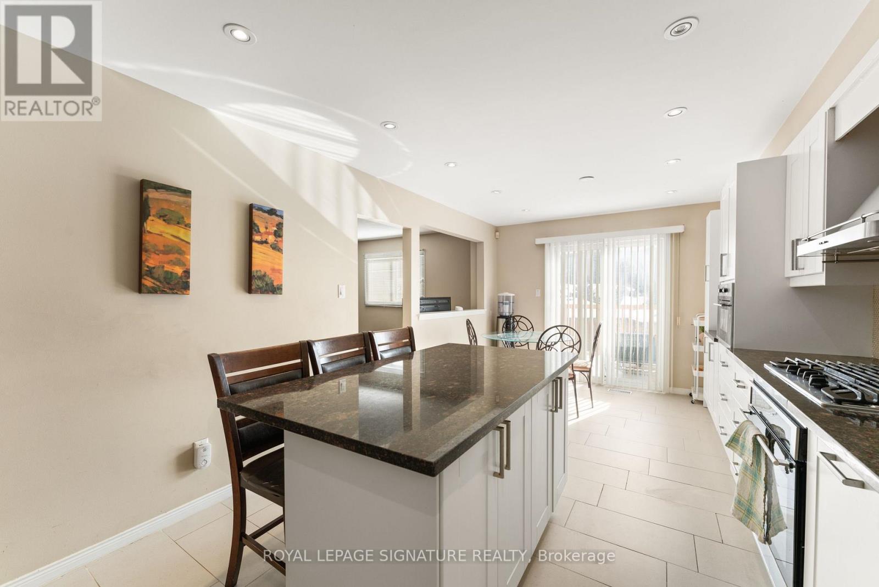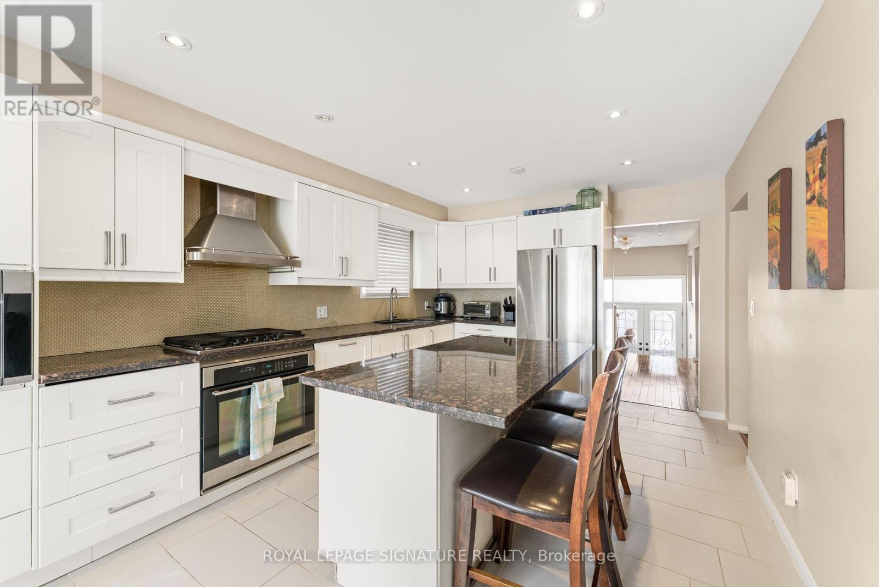$1,550,000
Looks can be deceiving, and this rare gem is no exception! Step inside the double door entry to this beautiful semi-detached home in the highly sought-after Bathurst Manor neighbourhood. Boasting 3,364 square feet of thoughtfully designed living space, this premium pie-shaped lot offers versatility, whether you're a growing family or an investor seeking a prime rental opportunity. The upper floors features 4 spacious bedrooms and 3 modern bathrooms, complemented by a stunning open-concept kitchen with sleek granite countertops and ample cabinetry. Natural light floods the home showing off the gleaming hardwood floors throughout, creating a warm and inviting ambiance. Venture downstairs to the double walkout basement, where you'll discover a self-contained unit with two large bedrooms and washrooms. Cozy up by the gas fireplace, adding both comfort and value to this exceptional home. With its unbeatable location, ample living space, and income potential, this property is a rare find. Don't miss out schedule your private viewing today! (id:54662)
Property Details
| MLS® Number | C11967128 |
| Property Type | Single Family |
| Community Name | Westminster-Branson |
| Equipment Type | Water Heater - Gas |
| Features | Irregular Lot Size |
| Parking Space Total | 6 |
| Rental Equipment Type | Water Heater - Gas |
| Structure | Deck |
Building
| Bathroom Total | 5 |
| Bedrooms Above Ground | 4 |
| Bedrooms Below Ground | 2 |
| Bedrooms Total | 6 |
| Appliances | Dryer, Garage Door Opener, Microwave, Oven, Refrigerator, Stove, Washer, Window Coverings |
| Basement Development | Finished |
| Basement Features | Apartment In Basement, Walk Out |
| Basement Type | N/a (finished) |
| Construction Style Attachment | Semi-detached |
| Cooling Type | Central Air Conditioning |
| Exterior Finish | Brick |
| Fireplace Present | Yes |
| Foundation Type | Concrete |
| Half Bath Total | 1 |
| Heating Fuel | Natural Gas |
| Heating Type | Forced Air |
| Stories Total | 2 |
| Size Interior | 3,000 - 3,500 Ft2 |
| Type | House |
| Utility Water | Municipal Water |
Parking
| Garage |
Land
| Acreage | No |
| Sewer | Sanitary Sewer |
| Size Depth | 120 Ft |
| Size Frontage | 61 Ft ,4 In |
| Size Irregular | 61.4 X 120 Ft ; 19.02 Ft. At Rear |
| Size Total Text | 61.4 X 120 Ft ; 19.02 Ft. At Rear |
Interested in 49 Henry Welsh Drive, Toronto, Ontario M2R 3P3?

Kim Woollett
Broker
www.kimwoollett.com/
www.facebook.com/KimWoollettRealEstate
ca.linkedin.com/in/kimberlywoollett
30 Eglinton Ave W Ste 7
Mississauga, Ontario L5R 3E7
(905) 568-2121
(905) 568-2588
