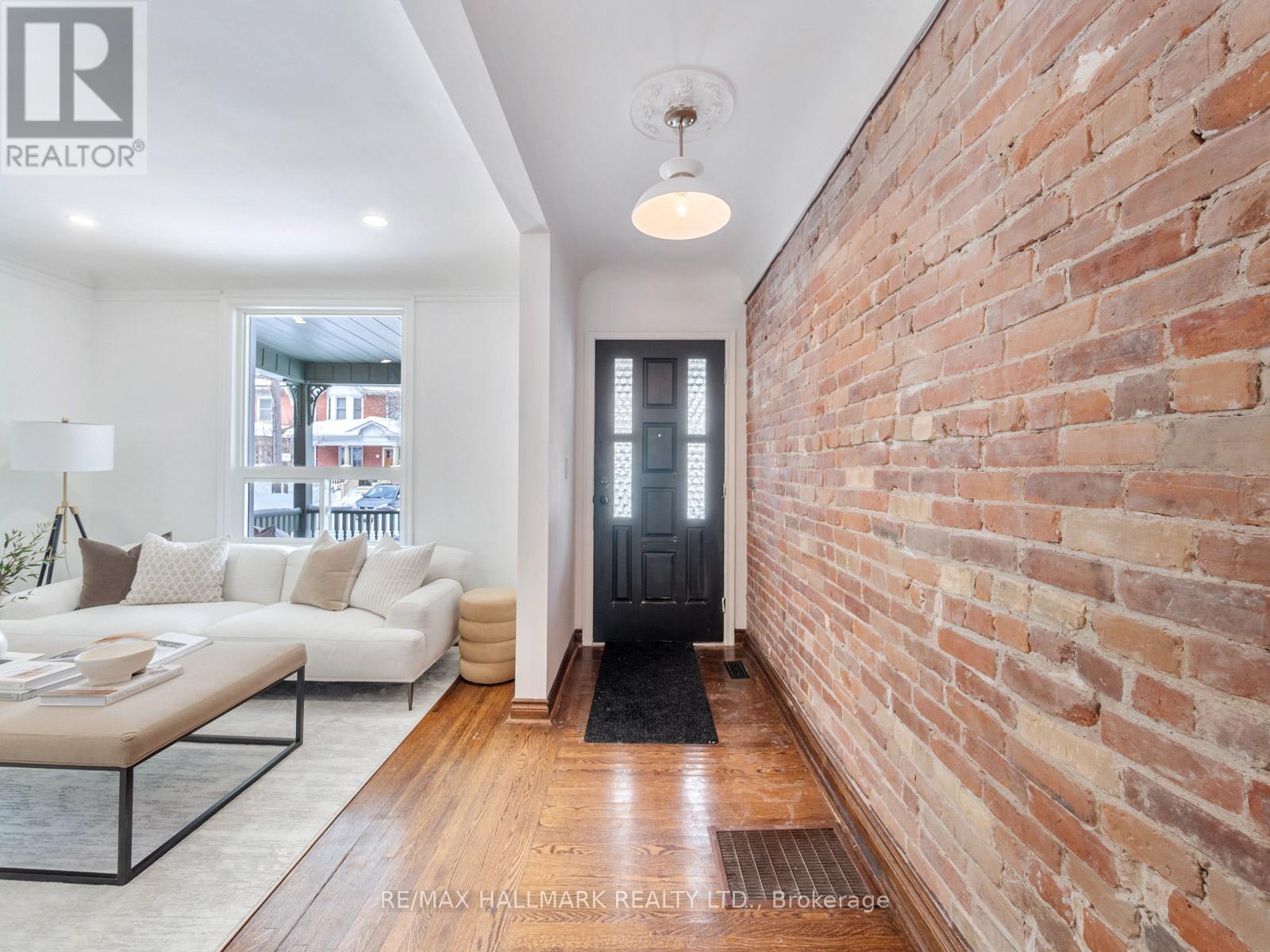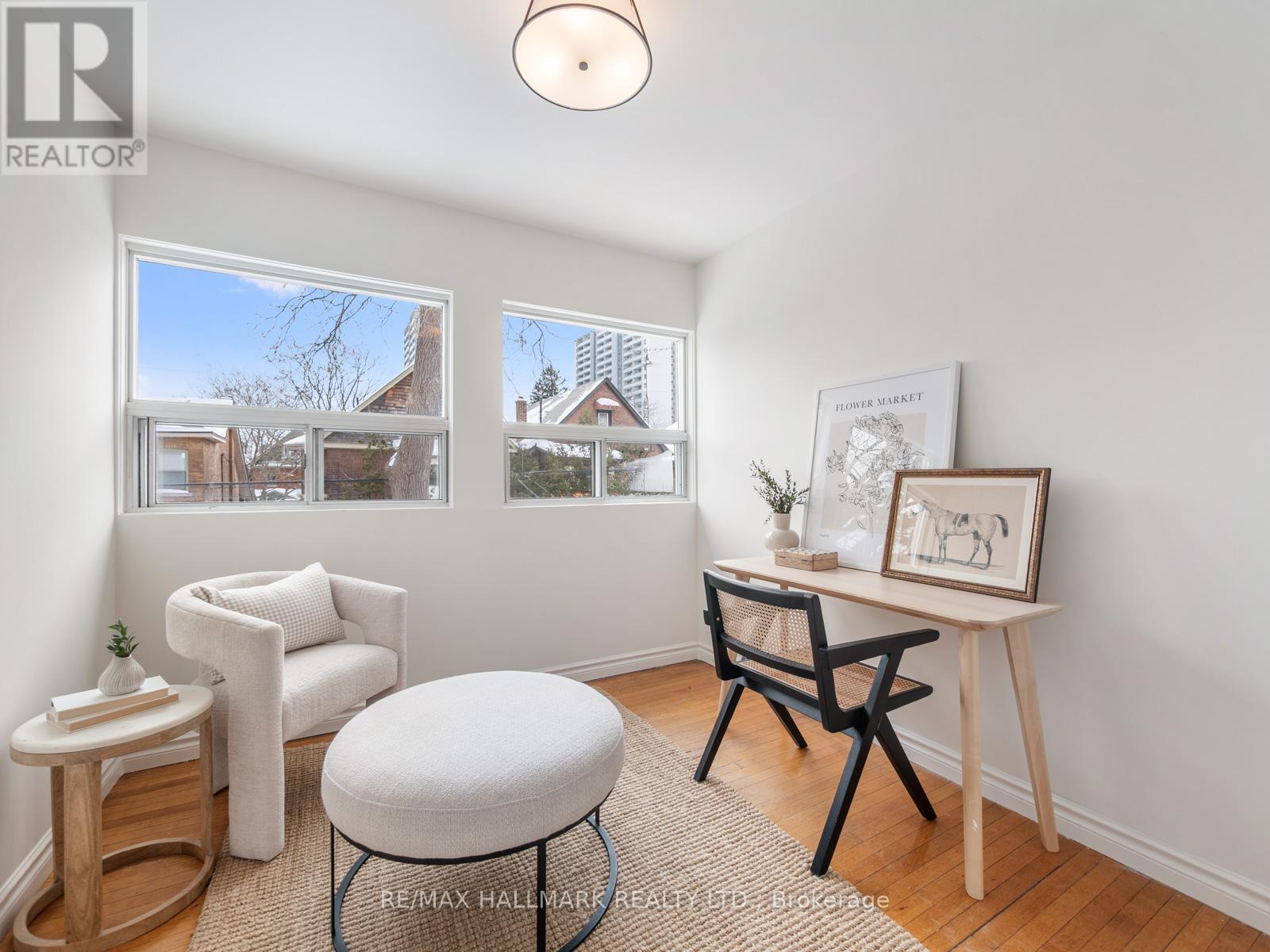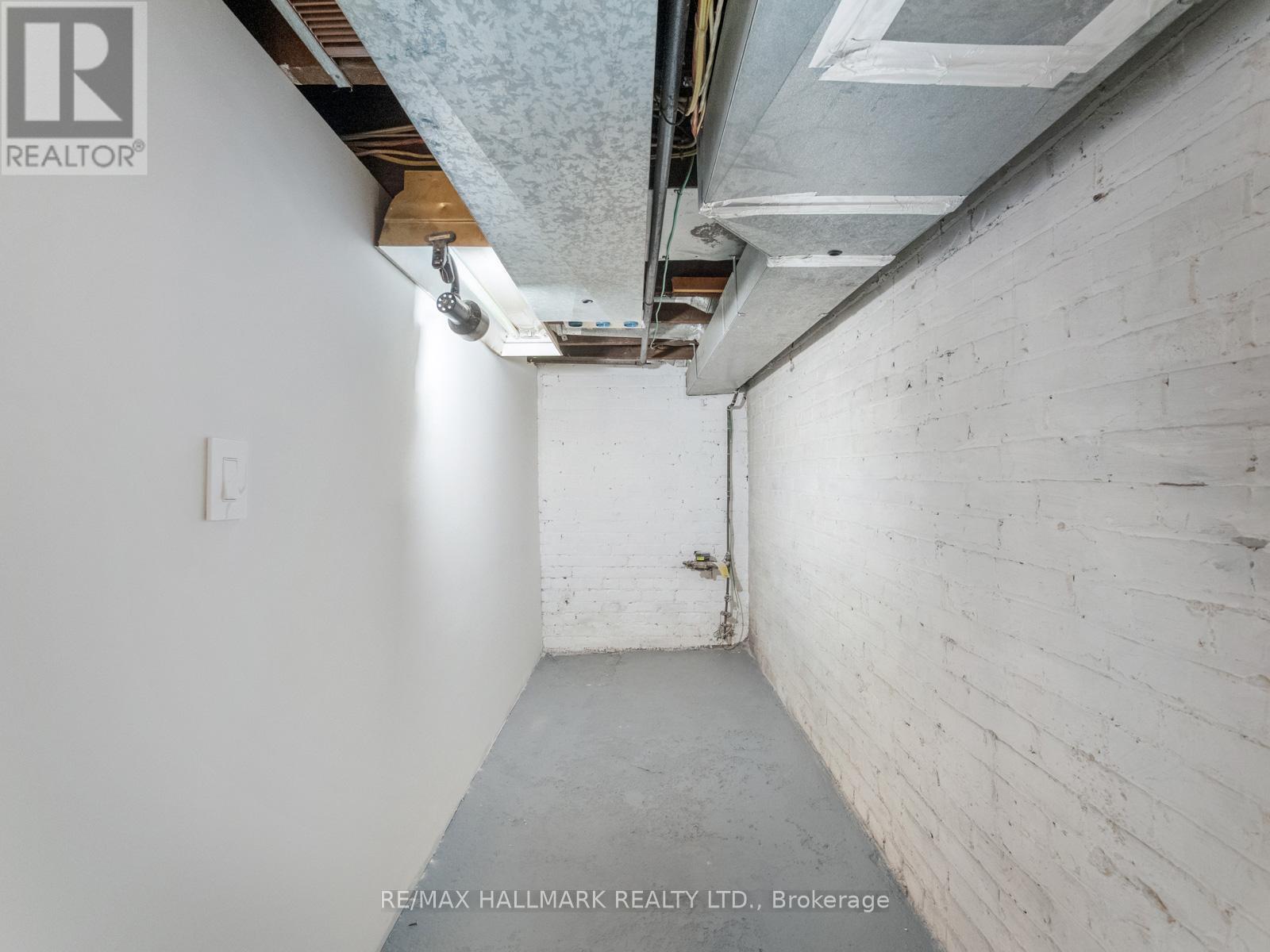$999,000
Welcome to 49 Dearbourne Ave A Pristine Gem in Prime Riverdale!Located within the highly coveted Frankland School District, this south-facing home offers a perfect blend of community charm and urban convenience.Drenched in natural light, this beautifully renovated home features spacious principal rooms, an inviting covered front porchperfect for morning coffees, and a low-maintenance backyard, creating a private urban retreat.The main floor showcases stunning exposed brick, adding warmth and character to the space. The bright eat-in kitchen, complete with skylights, provides a welcoming atmosphere for everyday meals and entertaining. A chefs dream, this kitchen is equipped with stainless steel appliances, custom cabinetry, and granite countertops.With 2+1 bedrooms, including a spacious primary bedroom, this home offers both comfort and versatility. The basement includes a guest bedroom, providing additional living space or a potential home office.Just a 5-minute walk from Broadview Station, this home is steps away from the vibrant shops, restaurants, and cafes of both the Danforth. Outdoor enthusiasts will love being close to Riverdale Park and Withrow Park for leisurely strolls and recreation. With a 96 Walk Score, everything you need is within walking distance, and easy access to the Don Valley Parkway makes commuting effortless. Experience the best of city living at 49 Dearbourne Ave a home where thoughtful design meets modern comfort in a vibrant community. Dont miss this opportunity! (id:54662)
Property Details
| MLS® Number | E11989439 |
| Property Type | Single Family |
| Neigbourhood | Toronto—Danforth |
| Community Name | North Riverdale |
Building
| Bathroom Total | 1 |
| Bedrooms Above Ground | 2 |
| Bedrooms Below Ground | 1 |
| Bedrooms Total | 3 |
| Appliances | Dishwasher, Dryer, Refrigerator, Stove, Washer, Window Coverings |
| Basement Development | Finished |
| Basement Type | N/a (finished) |
| Construction Style Attachment | Semi-detached |
| Cooling Type | Central Air Conditioning |
| Exterior Finish | Brick |
| Flooring Type | Hardwood, Carpeted |
| Foundation Type | Brick |
| Heating Fuel | Natural Gas |
| Heating Type | Forced Air |
| Stories Total | 2 |
| Type | House |
| Utility Water | Municipal Water |
Parking
| No Garage |
Land
| Acreage | No |
| Sewer | Sanitary Sewer |
| Size Depth | 83 Ft |
| Size Frontage | 18 Ft ,3 In |
| Size Irregular | 18.33 X 83 Ft |
| Size Total Text | 18.33 X 83 Ft |
Interested in 49 Dearbourne Avenue, Toronto, Ontario M4K 1M6?

Fatima Bregman
Salesperson
www.athomeintoronto.com/
www.facebook.com/athomeintoronto/
www.linkedin.com/in/fatimabregman/
630 Danforth Ave
Toronto, Ontario M4K 1R3
(416) 462-1888
(416) 462-3135
















































