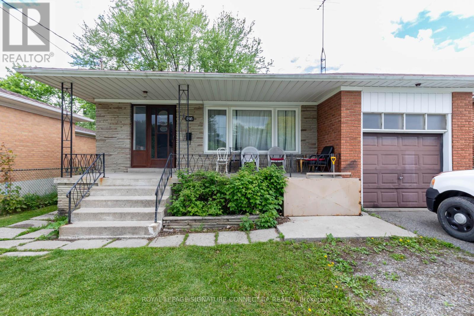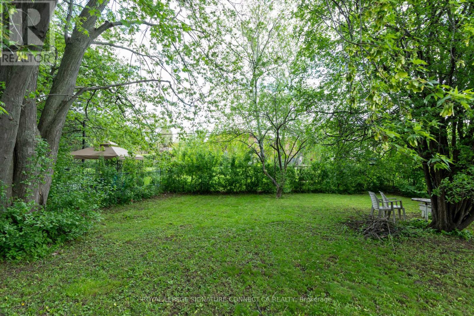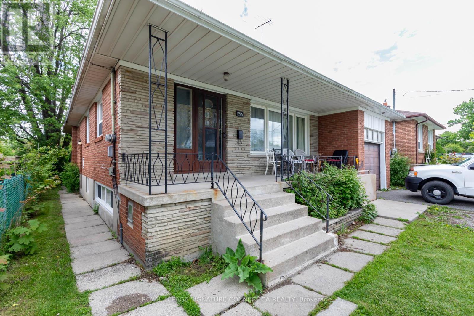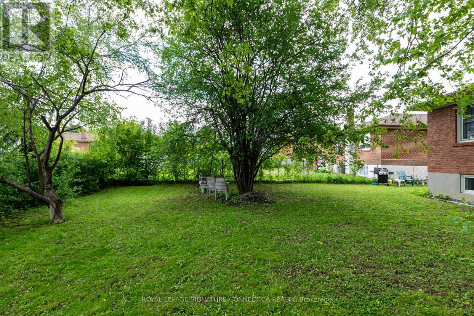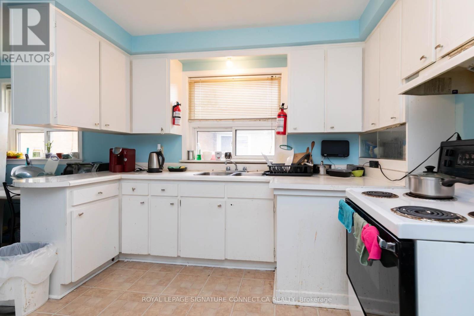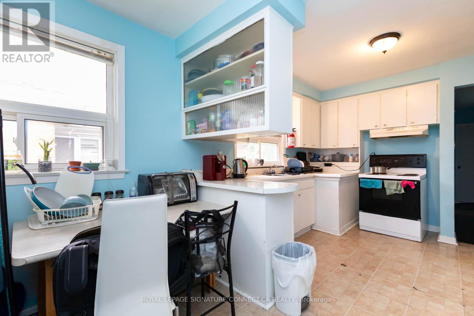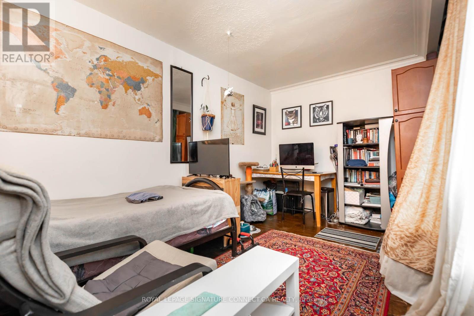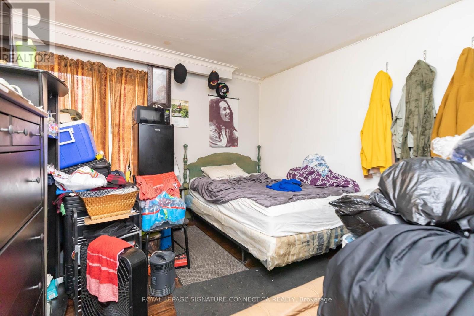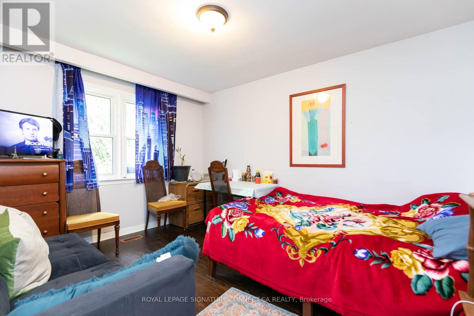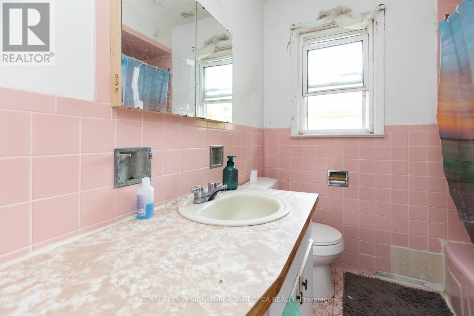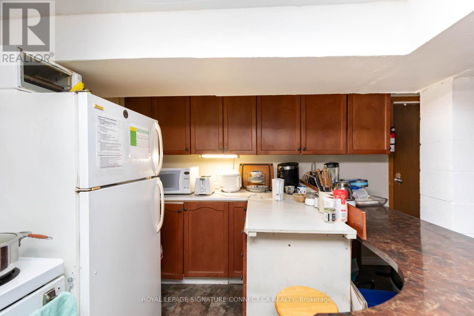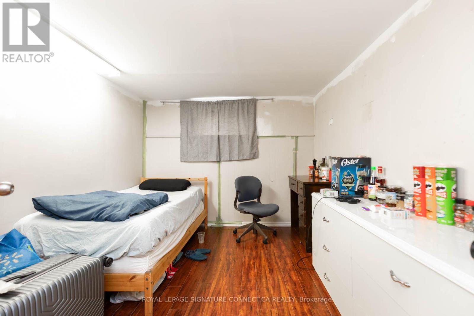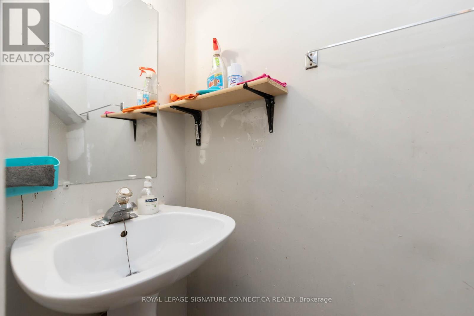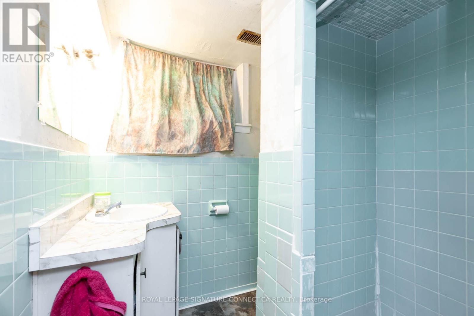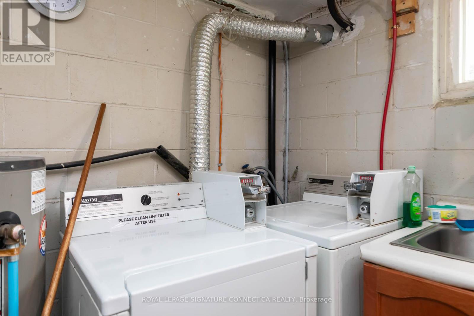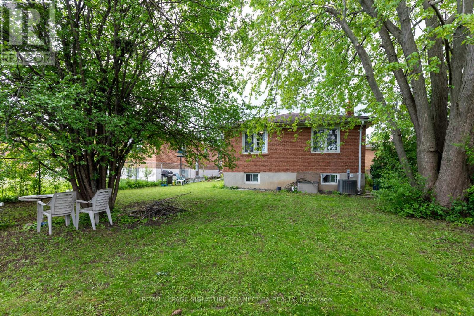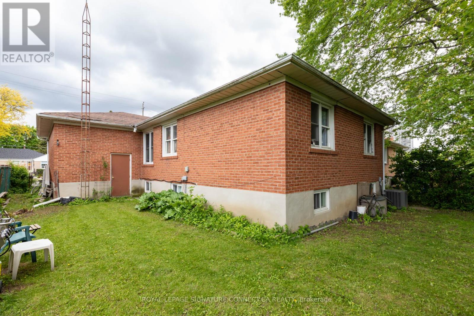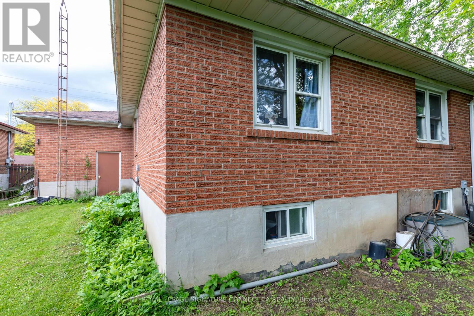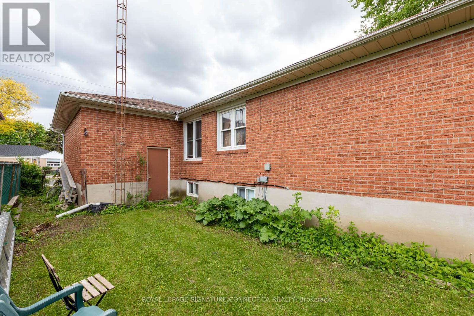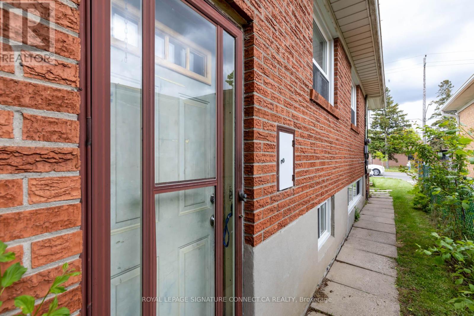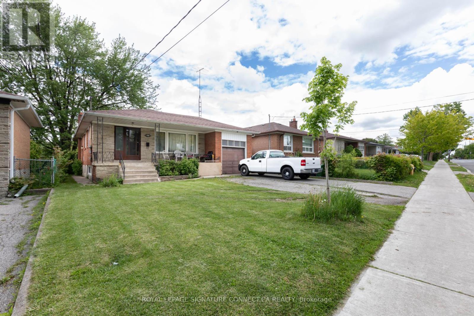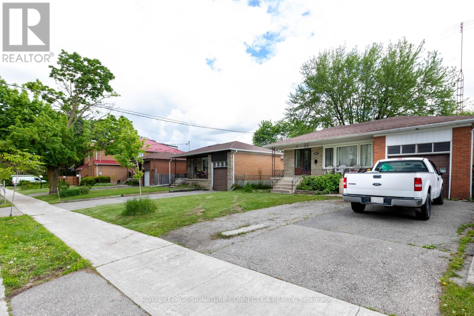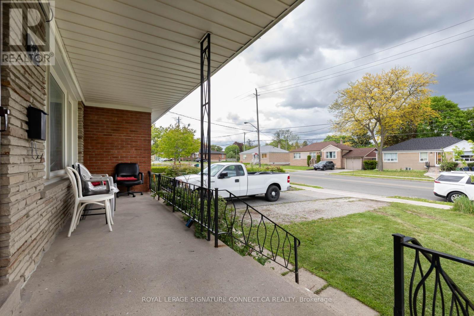$1,329,000
Endless Potential in Prime North York location! Welcome to 484 Drewry Avenue, an oversized raised bungalow perfectly positioned on a generous 6,030 sq ft lot in one of Torontos most desirable pockets just steps to Bathurst Street, G. Ross Lord Park, and the Promenade Mall.This solidly built home exudes charm and curb appeal, featuring a large mature lot and built-in garage. Whether you're an investor, builder, or a family seeking a home with income potential, this property offers exceptional versatility (Optional architectural drawings already complete for 5200 sq ft home). The spacious basement layout makes it ideal for an income suite or multigenerational living space.Inside, you'll find strong bones and updated essentials including a newer roof and furnace, and electrical upgrades. Let your imagination run wild and put your own creative touch on this well-maintained home.Enjoy the deep, private backyard - perfect for entertaining or even adding a pool to create your own urban oasis.Don't miss your chance to unlock the full potential of this rare find in North York. Currently a cash flow positive rental property with two suites, 5 bedrooms up and 4 bedrooms down. (id:59911)
Property Details
| MLS® Number | C12175201 |
| Property Type | Single Family |
| Neigbourhood | Newtonbrook West |
| Community Name | Newtonbrook West |
| Amenities Near By | Park, Public Transit, Schools |
| Community Features | Community Centre |
| Parking Space Total | 4 |
Building
| Bathroom Total | 3 |
| Bedrooms Above Ground | 3 |
| Bedrooms Below Ground | 4 |
| Bedrooms Total | 7 |
| Age | 51 To 99 Years |
| Appliances | All, Window Coverings |
| Architectural Style | Bungalow |
| Basement Development | Finished |
| Basement Features | Separate Entrance |
| Basement Type | N/a (finished) |
| Construction Style Attachment | Detached |
| Cooling Type | Central Air Conditioning |
| Exterior Finish | Brick, Stone |
| Flooring Type | Hardwood, Linoleum |
| Foundation Type | Concrete |
| Half Bath Total | 1 |
| Heating Fuel | Natural Gas |
| Heating Type | Forced Air |
| Stories Total | 1 |
| Size Interior | 700 - 1,100 Ft2 |
| Type | House |
| Utility Water | Municipal Water |
Parking
| Attached Garage | |
| Garage |
Land
| Acreage | No |
| Fence Type | Fenced Yard |
| Land Amenities | Park, Public Transit, Schools |
| Sewer | Sanitary Sewer |
| Size Depth | 134 Ft |
| Size Frontage | 45 Ft ,9 In |
| Size Irregular | 45.8 X 134 Ft |
| Size Total Text | 45.8 X 134 Ft |
Utilities
| Cable | Available |
| Electricity | Available |
Interested in 484 Drewry Avenue, Toronto, Ontario M2R 2K8?
Sarah Jean Humphries
Salesperson
(416) 848-5111
495 Wellington St W #100
Toronto, Ontario M5V 1E9
(416) 205-0355
(416) 572-1017
