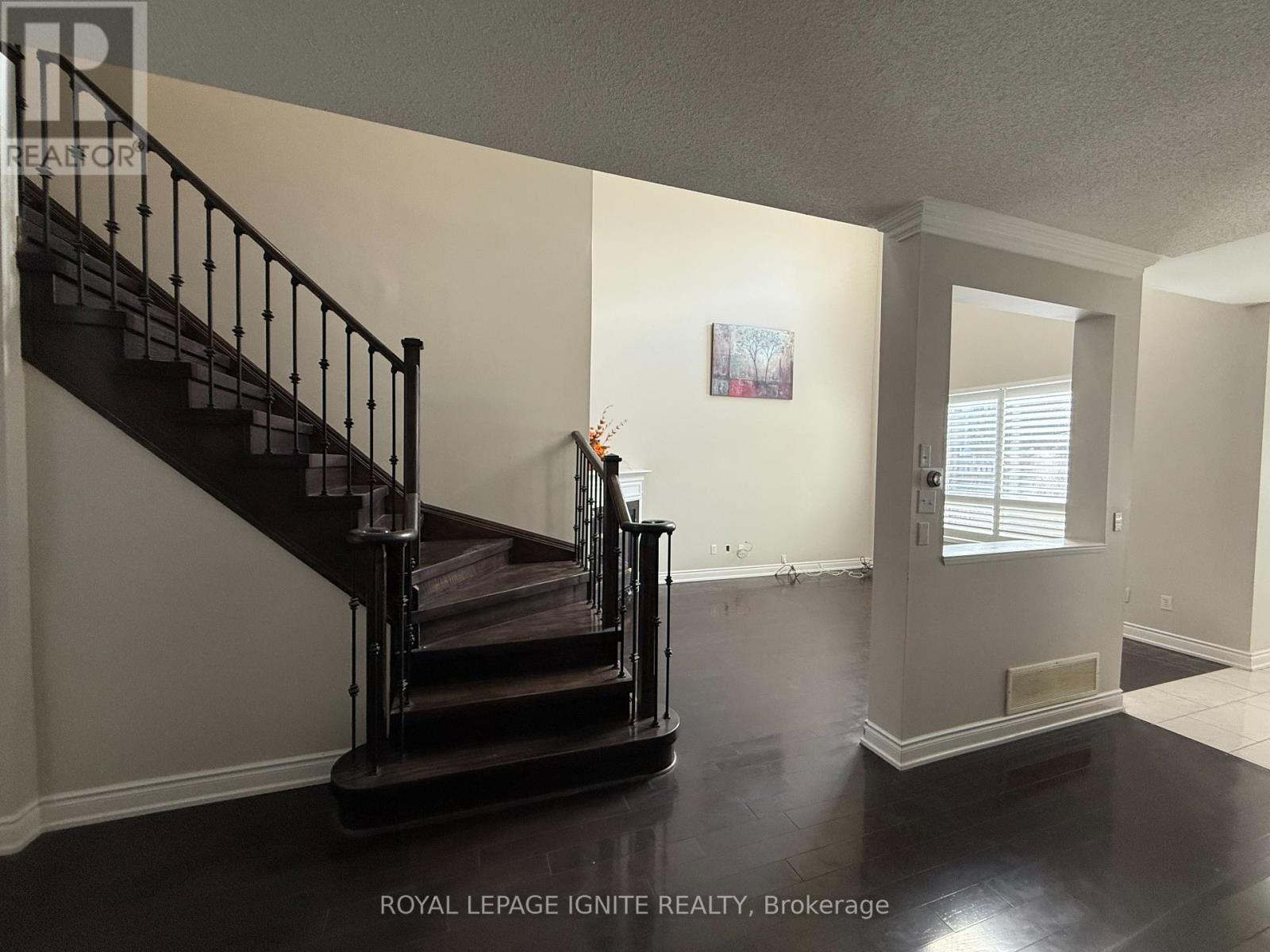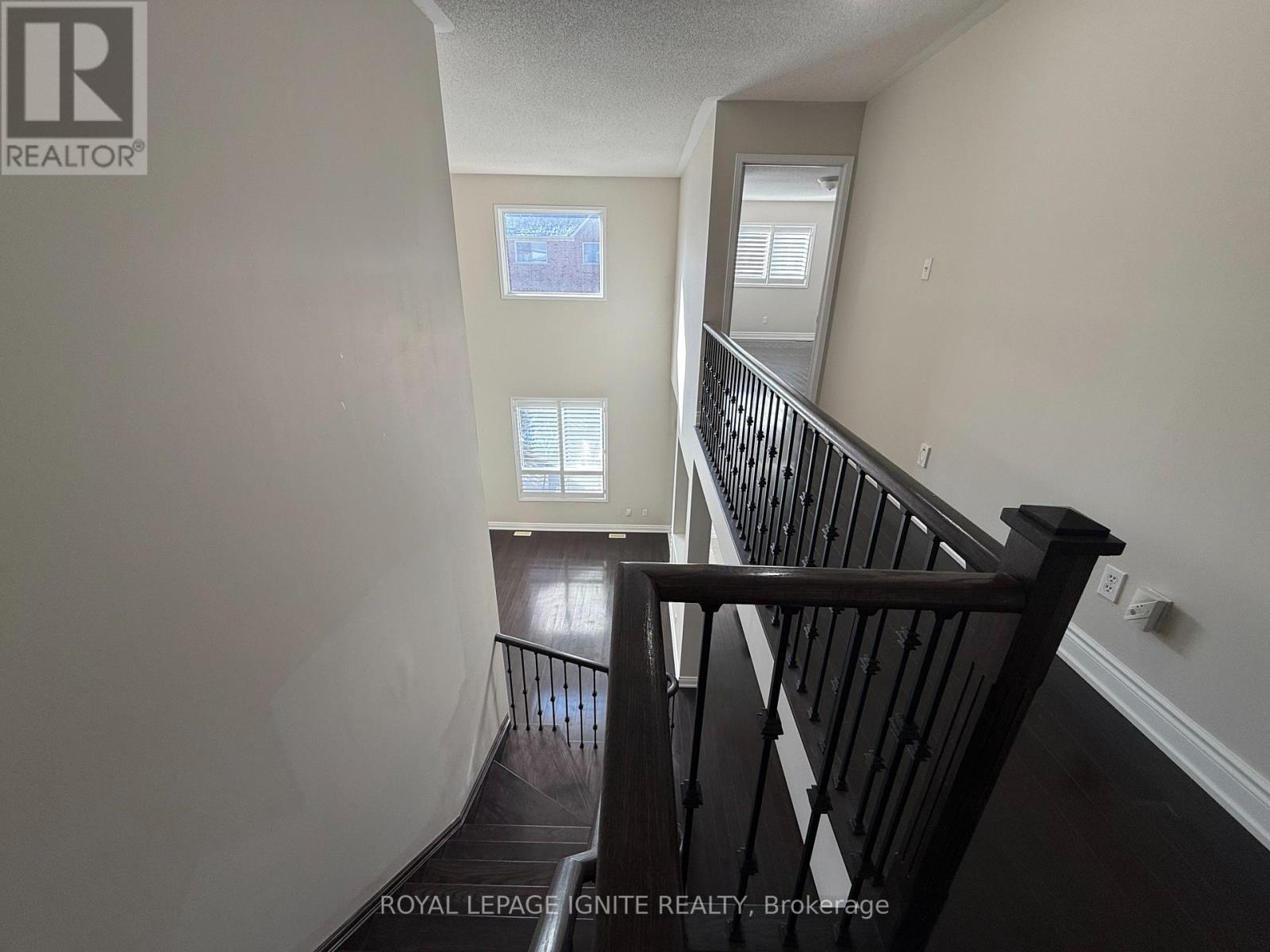$1,699,800
Absolutely Stunning and Well maintained Detached home in the family-friendly ChurchillMeadows With Brand New Legal Basement Apartment With Separate Walk-Up Entrance .The home boasts 17 Ft Cathedral Ceiling In the Family Room W/Fireplace, Filled with natural light,9 Ft Ceilings on Main Floor,, Crown Mouldings , an Upgraded Gourmet Kitchen With Center Island, Granite Countertops and Pot Lights, Hardwood Floor Throughout the House,, Spacious Living and dining, Spacious Master Rm W/ 5-Pc Ensuite and W/I Closet. Large Bedrooms,, Separate space for Den, Separate Laundry for Main floor and Basement, Huge Backyard W/Interlocking patio, No walk Way, Can Park 4 cars in Drive Way ,Garage Opener W/ Remote & KeyPad. Close to Erin Mill Town Center, Highways 403/407&QEW, Public Transit, Walking Trails, Credit Valley Hospital, top-rated schools, shopping and restaurants.. A Must See !! (id:54662)
Property Details
| MLS® Number | W11958958 |
| Property Type | Single Family |
| Neigbourhood | Churchill Meadows |
| Community Name | Churchill Meadows |
| Amenities Near By | Hospital, Park, Place Of Worship, Schools |
| Community Features | Community Centre |
| Features | Carpet Free |
| Parking Space Total | 6 |
Building
| Bathroom Total | 4 |
| Bedrooms Above Ground | 4 |
| Bedrooms Below Ground | 1 |
| Bedrooms Total | 5 |
| Appliances | Dishwasher, Dryer, Refrigerator, Stove, Washer, Window Coverings |
| Basement Development | Finished |
| Basement Features | Walk-up |
| Basement Type | N/a (finished) |
| Construction Style Attachment | Detached |
| Cooling Type | Central Air Conditioning |
| Exterior Finish | Brick |
| Fireplace Present | Yes |
| Flooring Type | Vinyl, Hardwood |
| Foundation Type | Concrete |
| Half Bath Total | 1 |
| Heating Fuel | Natural Gas |
| Heating Type | Forced Air |
| Stories Total | 2 |
| Type | House |
| Utility Water | Municipal Water |
Parking
| Attached Garage | |
| Garage |
Land
| Acreage | No |
| Land Amenities | Hospital, Park, Place Of Worship, Schools |
| Sewer | Sanitary Sewer |
| Size Depth | 110 Ft ,10 In |
| Size Frontage | 32 Ft ,3 In |
| Size Irregular | 32.28 X 110.87 Ft |
| Size Total Text | 32.28 X 110.87 Ft |
Interested in 4816 Glasshill Grove, Mississauga, Ontario L5M 7P3?
Jitendhar Reddy Garlapati
Salesperson
2980 Drew Rd #219a
Mississauga, Ontario L4T 0A7
(416) 282-3333























