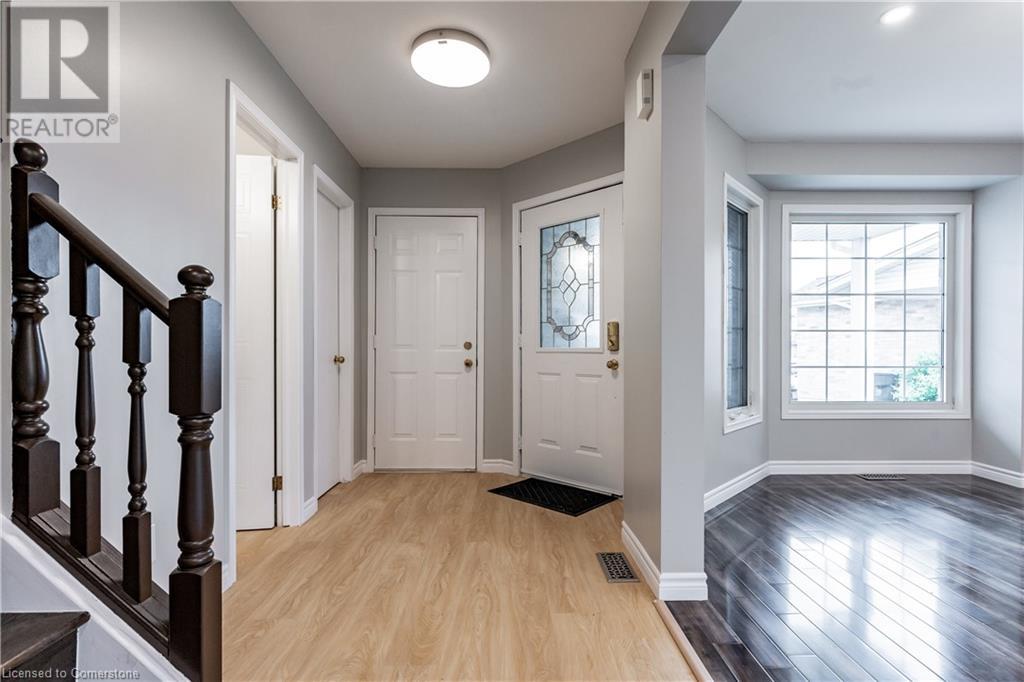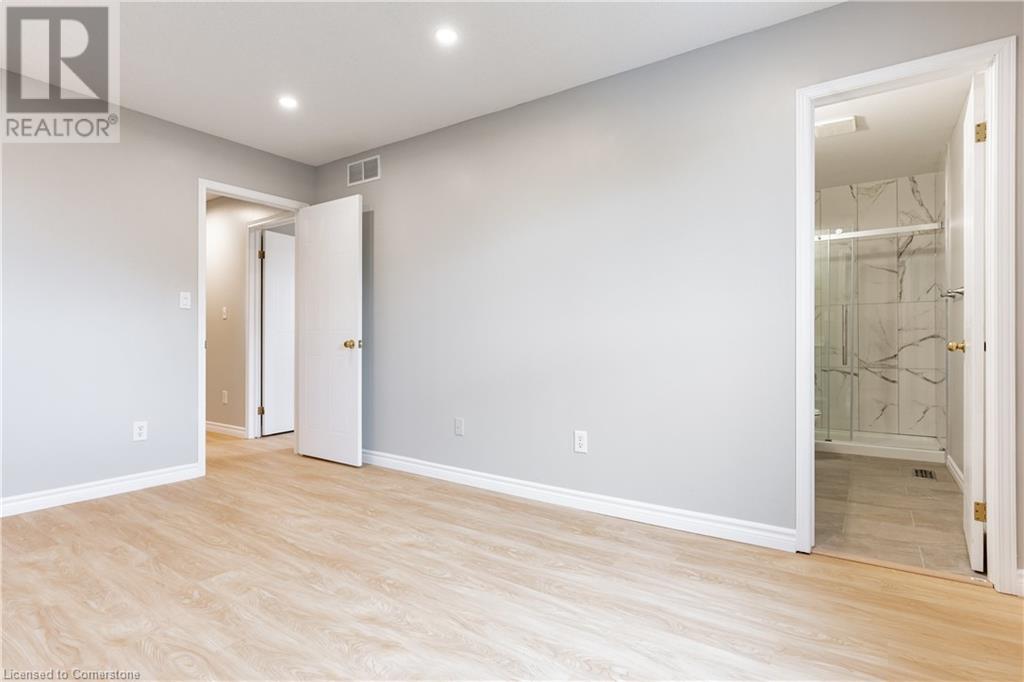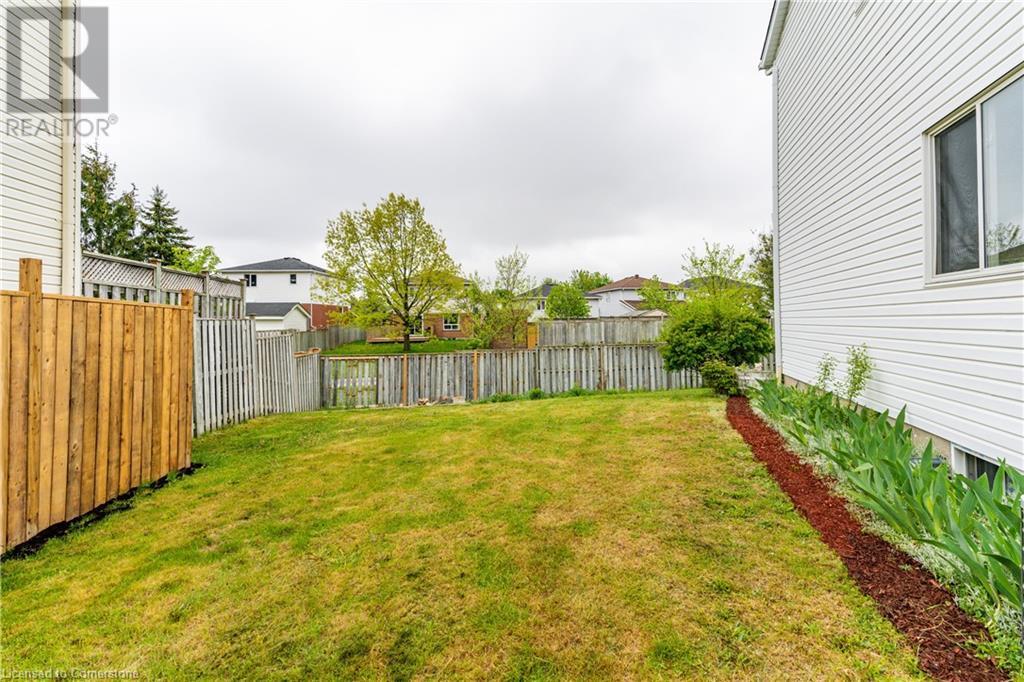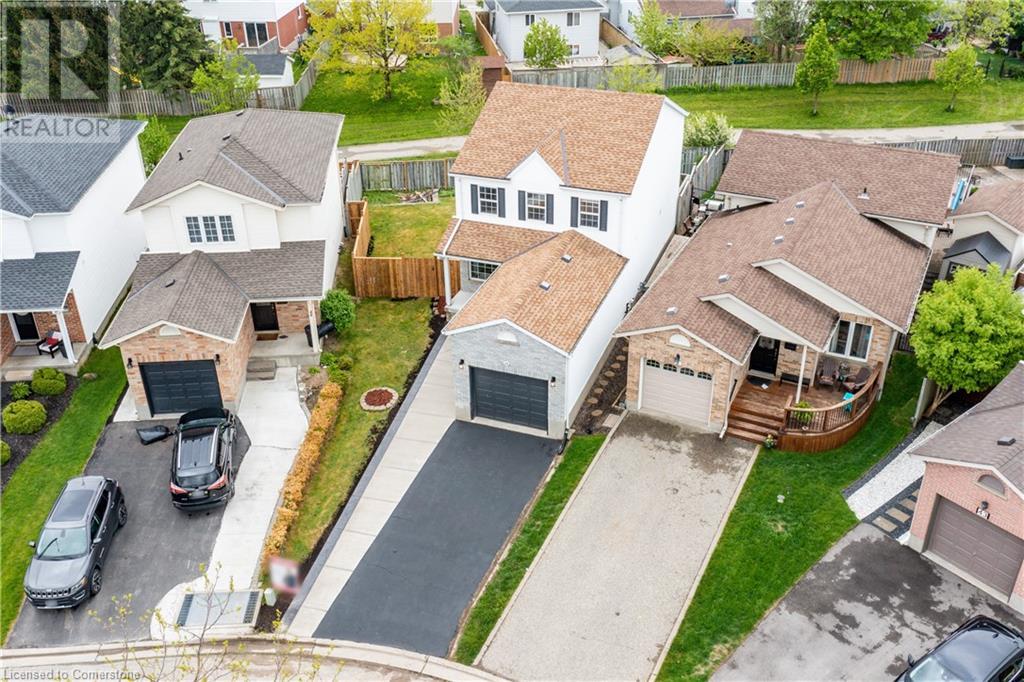$2,900 Monthly
Live your best life here on the upper floor (basement excluded): crt living on a large pie-shaped lot of 4,563.89 sq. Ft. With over 1500 sq. Ft. Of living space above grade with no rear neighbours & surrounded by walking trails and park yet close to schools, shopping, recreation facilities, amenities, public transit, highway & city life to keep you connected while getting away from it all. High-end finishes thru/out are a standard for this newly renovated house, w additions like a new bathroom, quartz countertops, a combination of hardwood, vinyl & laminate flooring, pot lights, pendant lights, fresh paint, & front fencing to name a few. This 2 storey house features 3 bdrms & 2.5 baths, & primary bdrm w an ensuite, a beautiful kitchen w a fancy backsplash, new appliances & quartz countertop, & a separate living, dining & family room; a back wooden deck overlooking a pet-friendly walking trail, walkout from the separate dining room for spacious entertaining. (id:59911)
Property Details
| MLS® Number | 40737104 |
| Property Type | Single Family |
| Amenities Near By | Airport, Golf Nearby, Park, Place Of Worship, Playground, Public Transit, Schools, Shopping |
| Community Features | Community Centre, School Bus |
| Equipment Type | Water Heater |
| Features | Cul-de-sac, Paved Driveway, Sump Pump, Automatic Garage Door Opener |
| Parking Space Total | 3 |
| Rental Equipment Type | Water Heater |
| Structure | Porch |
Building
| Bathroom Total | 3 |
| Bedrooms Above Ground | 3 |
| Bedrooms Total | 3 |
| Appliances | Dishwasher, Dryer, Microwave, Refrigerator, Stove, Water Meter, Washer, Range - Gas, Hood Fan, Window Coverings |
| Architectural Style | 2 Level |
| Basement Development | Finished |
| Basement Type | Full (finished) |
| Constructed Date | 1999 |
| Construction Style Attachment | Detached |
| Cooling Type | Central Air Conditioning |
| Exterior Finish | Concrete, Stucco, Vinyl Siding, Shingles |
| Fire Protection | Smoke Detectors |
| Foundation Type | Unknown |
| Half Bath Total | 1 |
| Heating Fuel | Natural Gas |
| Heating Type | Forced Air |
| Stories Total | 2 |
| Size Interior | 1,525 Ft2 |
| Type | House |
| Utility Water | Municipal Water |
Parking
| Attached Garage |
Land
| Acreage | No |
| Land Amenities | Airport, Golf Nearby, Park, Place Of Worship, Playground, Public Transit, Schools, Shopping |
| Sewer | Municipal Sewage System |
| Size Frontage | 21 Ft |
| Size Total Text | Under 1/2 Acre |
| Zoning Description | R - 6 |
Utilities
| Cable | Available |
| Telephone | Available |
Interested in 48 White Sands (Upper) Court Unit# Upper, Kitchener, Ontario N2E 3S4?

Rahul Malik
Salesperson
groundrealty.ca/
1673 Lakeshore Road West
Mississauga, Ontario L5J 1J4
(905) 822-5000
(905) 822-5617
suttonquantum.com/







































