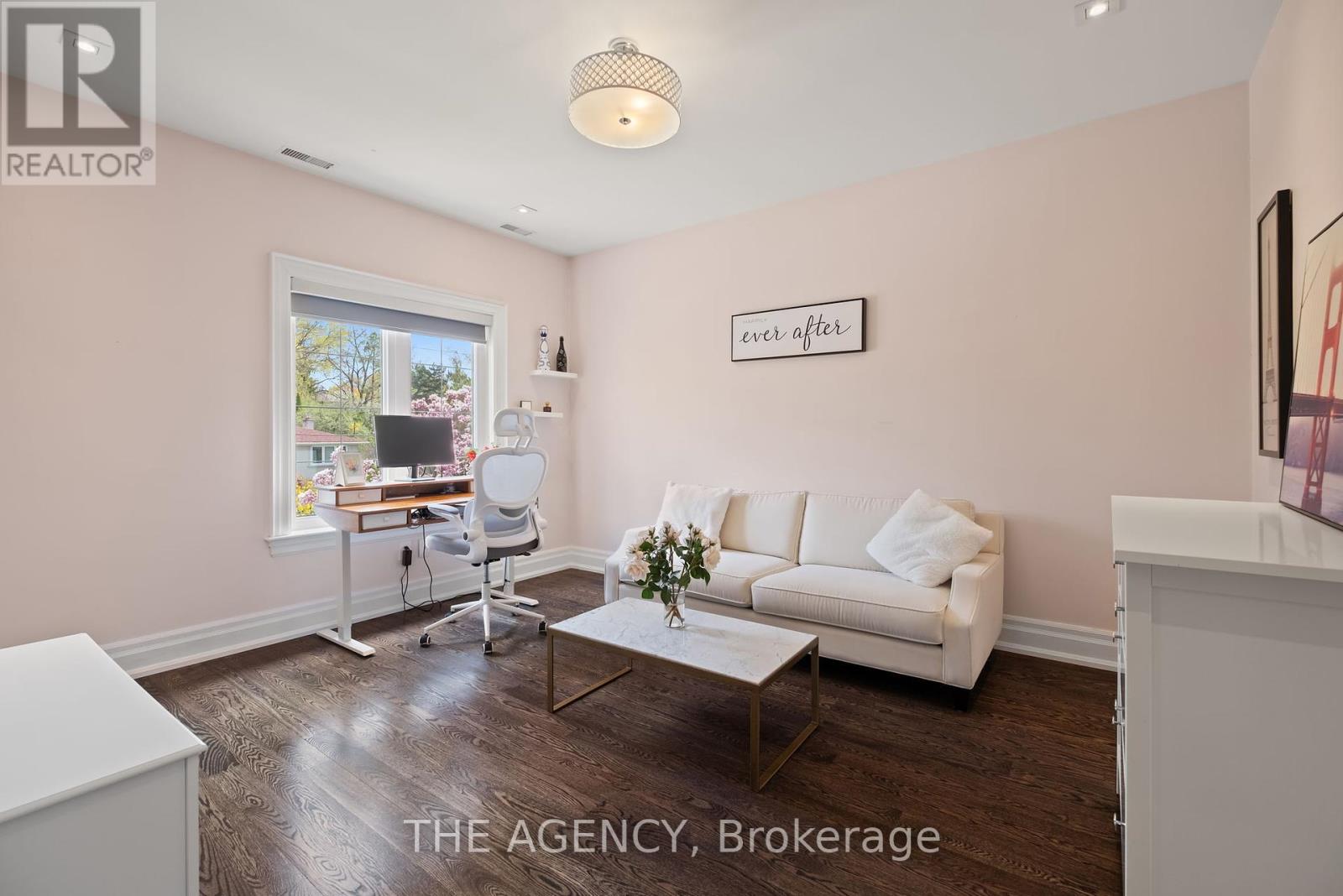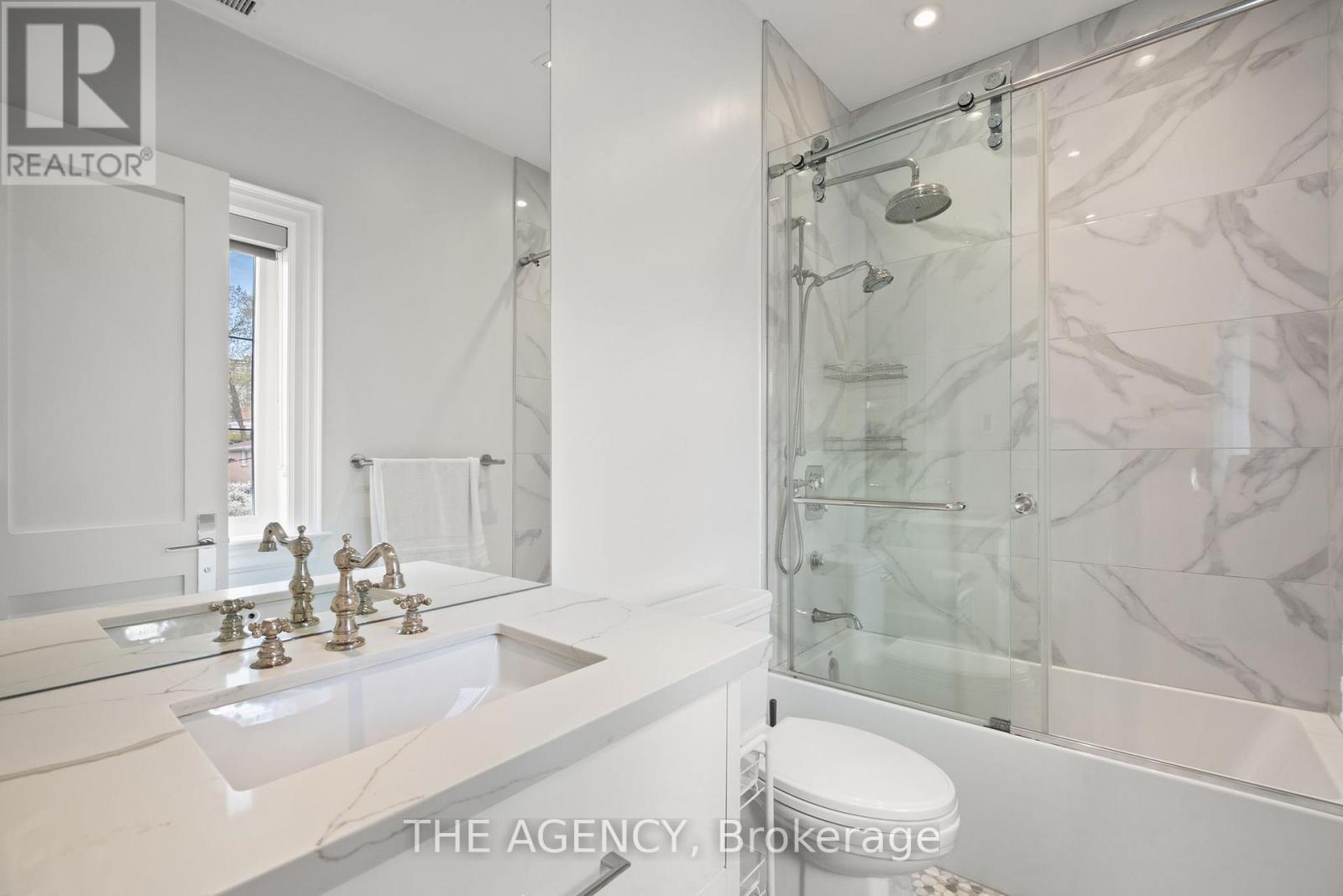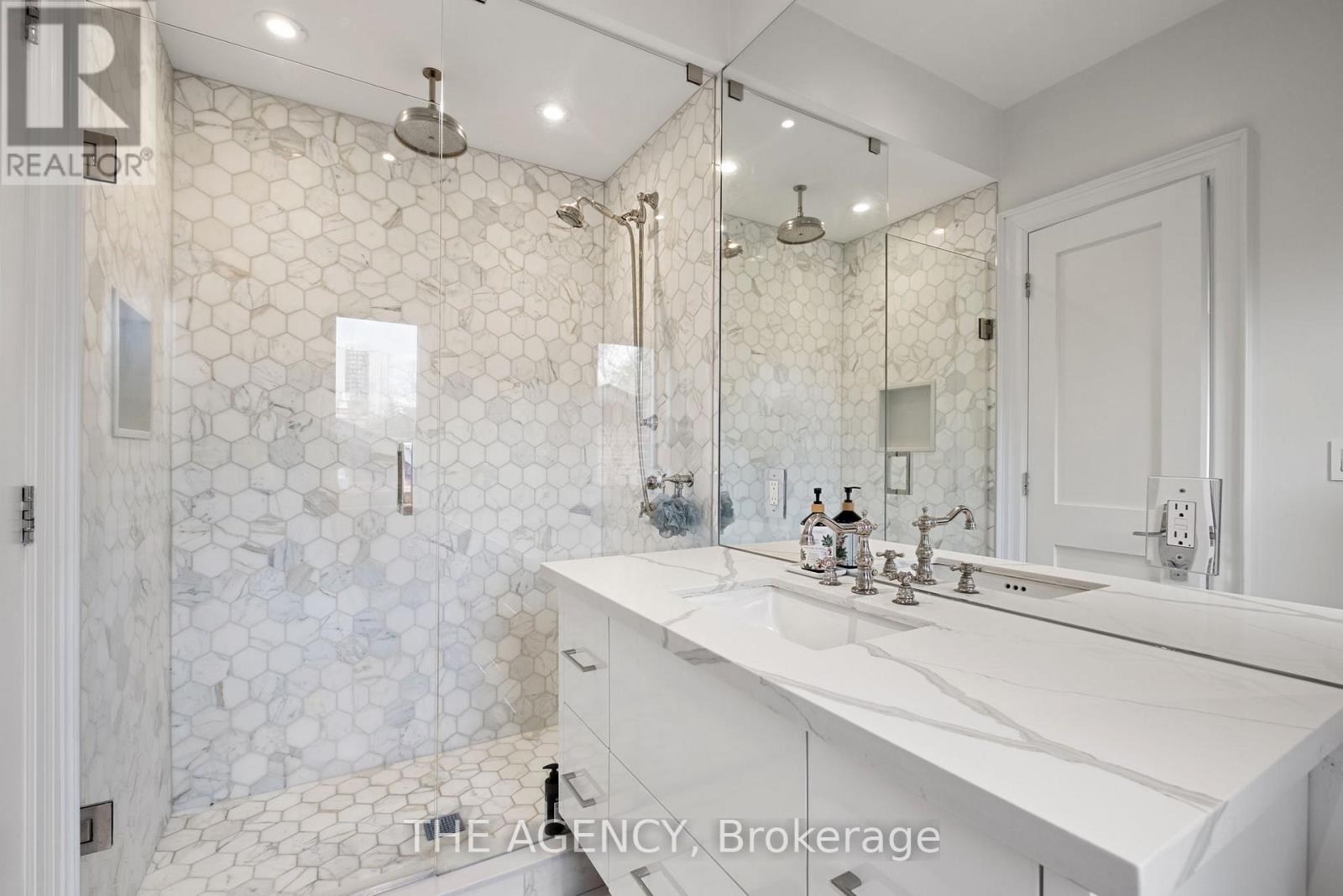$8,500 Monthly
Welcome to an exquisite custom-built executive residence nestled in the prestigious Donalda neighbourhood address that exudes distinction and timeless elegance. This exceptional home offers over 3,400 sq. ft. of impeccably designed living space, tailored for both refined entertaining and everyday comfort.Step into an expansive, open-concept main floor adorned with crown moulding, soaring ceilings, and rich hardwood floors. The heart of the home is the gourmet chefs kitchen, showcasing built-in premium appliances, a grand central island, and top-tier finishes effortlessly blending function with flair. The inviting family room is enhanced by custom shelving, a sleek gas fireplace, and two Juliette balconies, creating a seamless connection to the outdoors.Upstairs, the private primary suite is a luxurious retreat, complete with a spacious walk-in closet, spa-inspired five-piece ensuite, and a private balcony overlooking a lush, tree-lined backyard. Each additional bedroom is generously sized and thoughtfully appointed with its own ensuite and walk-in closet ensuring comfort and privacy for the whole family. The lower level impresses with its expansive, light-filled layout featuring three sets of sliding glass doors that open to a professionally landscaped patio. An additional bedroom with ensuite makes it ideal for guests or multi-generational living. Located moments from the Donalda Golf Club, top-rated schools, and with quick access to the DVP and Hwy 401, this is a rare offering that combines luxury, lifestyle, and location. (id:59911)
Property Details
| MLS® Number | C12134597 |
| Property Type | Single Family |
| Neigbourhood | North York |
| Community Name | Parkwoods-Donalda |
| Amenities Near By | Park, Schools |
| Communication Type | High Speed Internet |
| Features | Carpet Free |
| Parking Space Total | 6 |
Building
| Bathroom Total | 6 |
| Bedrooms Above Ground | 4 |
| Bedrooms Below Ground | 1 |
| Bedrooms Total | 5 |
| Age | 6 To 15 Years |
| Basement Development | Finished |
| Basement Features | Walk Out |
| Basement Type | N/a (finished) |
| Construction Style Attachment | Detached |
| Cooling Type | Central Air Conditioning |
| Exterior Finish | Brick |
| Fire Protection | Security System |
| Fireplace Present | Yes |
| Foundation Type | Concrete |
| Half Bath Total | 1 |
| Heating Fuel | Natural Gas |
| Heating Type | Forced Air |
| Stories Total | 2 |
| Size Interior | 3,000 - 3,500 Ft2 |
| Type | House |
| Utility Water | Municipal Water |
Parking
| Attached Garage | |
| Garage |
Land
| Acreage | No |
| Land Amenities | Park, Schools |
| Sewer | Sanitary Sewer |
Interested in 48 Valentine Drive, Toronto, Ontario M3A 3J8?

Kelsey Hansen
Broker
2484 Bloor Street West, Unit 19
Toronto, Ontario M6S 1R4
(647) 368-6167
www.theagencyre.com/


















































