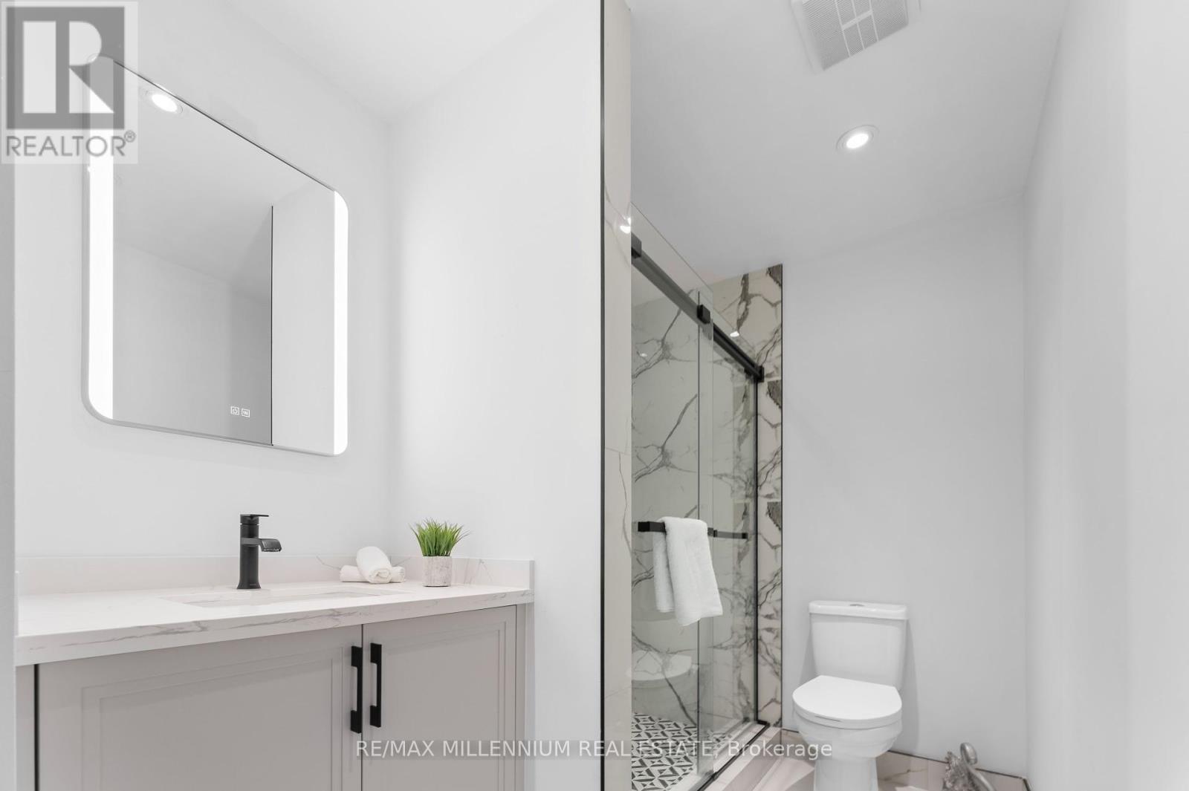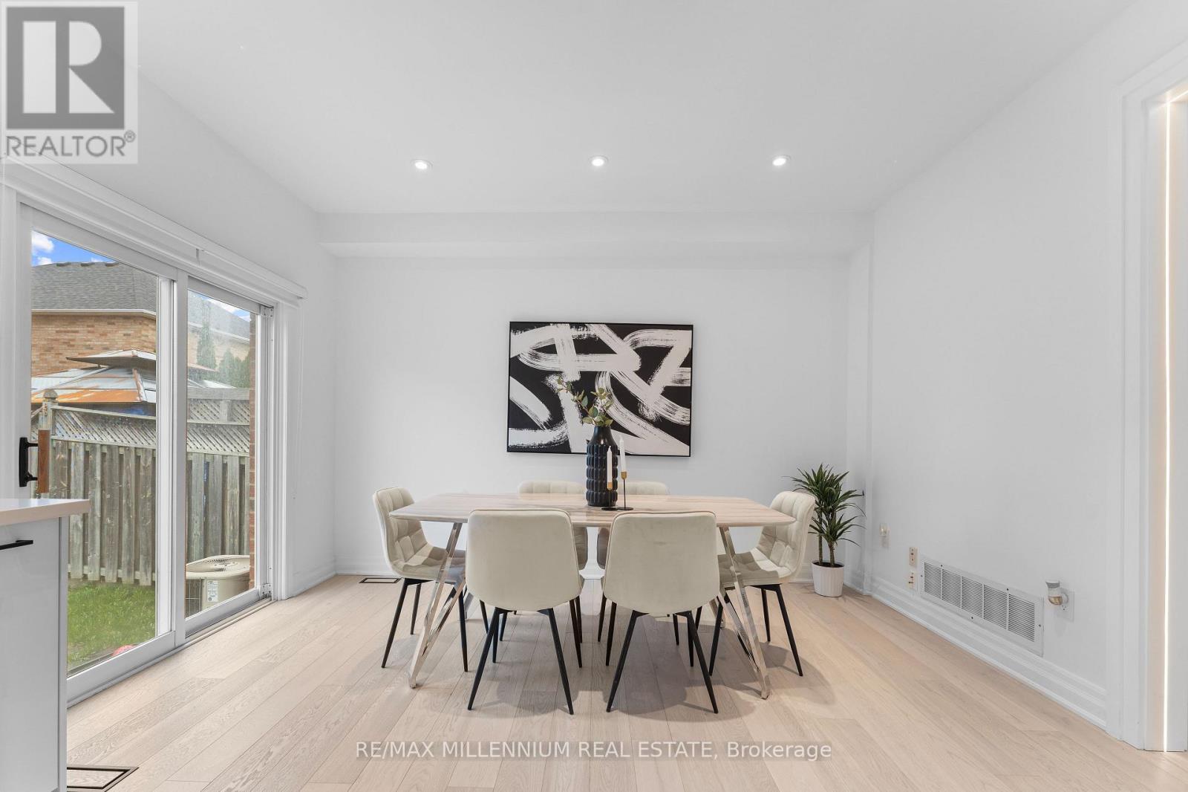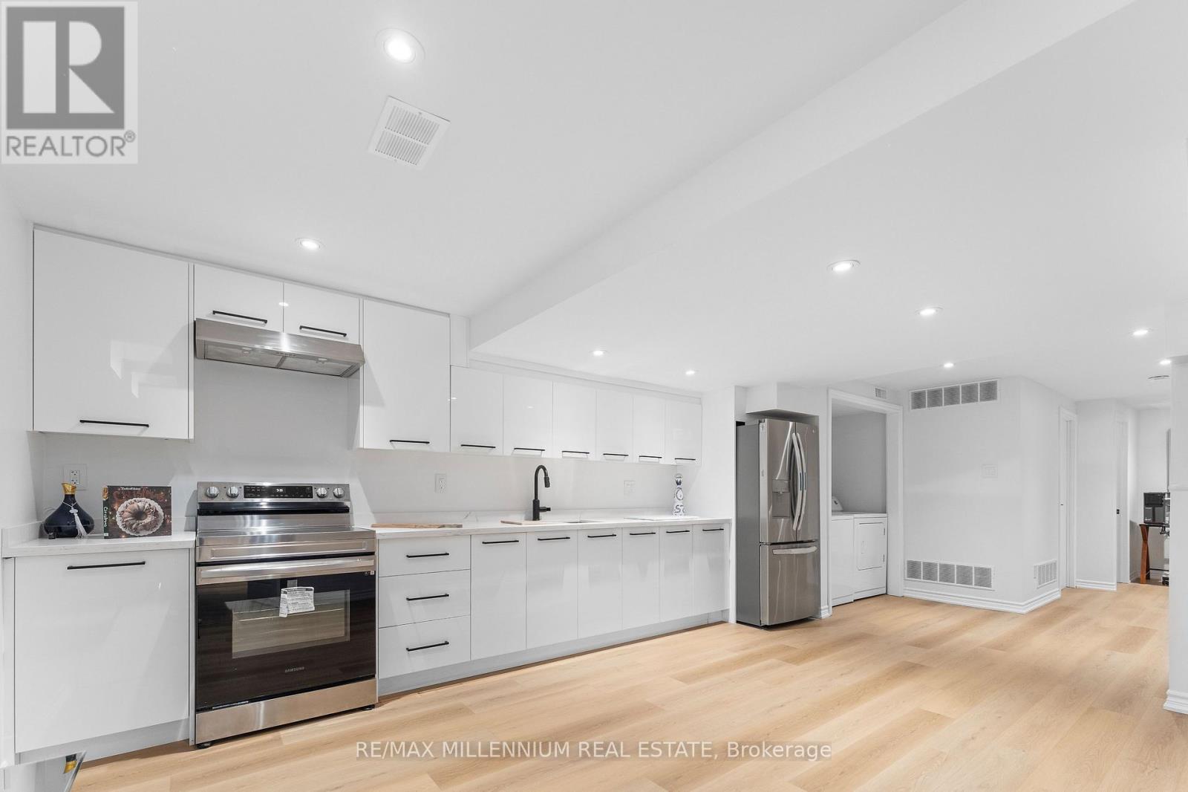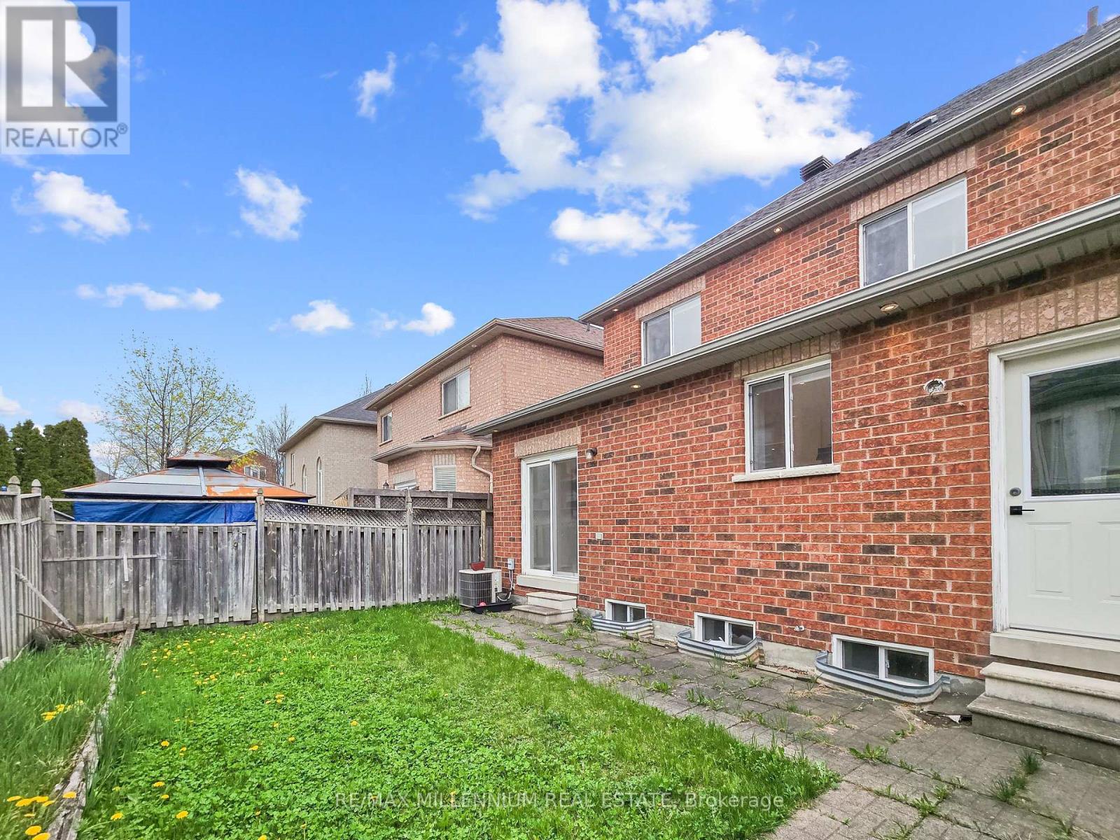$1,538,888
A Must-See Showstopper! Welcome to this beautifully renovated 3-bedroom fully detached home on a premium lot with no sidewalk! Nestled in the highly sought-after Vellore Woods community, this home offers luxury finishes and thoughtful upgrades throughout. Step inside to be greeted by soaring 9-foot ceilings and exquisite 5-inch white oak hardwood flooring on the main level.The elegant designer kitchen features ample storage, a stylish backsplash, and seamlessly flows into the inviting family room, complete with a cozy gas fireplace. All bathrooms feature exquisite high end custom designs with modern Italian tiles. The spacious primary bedroom boasts a walk-in closet custom organizers & LED strip lighting and a 4-piece ensuite for your comfort. Enjoy the convenience of main-floor laundry and a striking hardwood staircase. The fully finished basement is a true highlight, featuring a modern second kitchen, additional laundry, a huge recreation area, and a sleek wet bar perfect for entertaining or multi-generational living. Other upgrades include a newer roof (2016), pot-lights inside and outside, new front door (2025), epoxy in the garage, a double driveway with parking for 4 cars, and no sidewalk to shovel! Ideally located near top-rated schools, major highways, VaughanMills Shopping Centre, Canadas Wonderland, trendy cafes, restaurants, grocery stores, and endless amenities. Just steps from beautiful forested walking trails. This rare gem is not to be missed! (id:59911)
Property Details
| MLS® Number | N12128859 |
| Property Type | Single Family |
| Community Name | Vellore Village |
| Parking Space Total | 4 |
Building
| Bathroom Total | 4 |
| Bedrooms Above Ground | 3 |
| Bedrooms Below Ground | 1 |
| Bedrooms Total | 4 |
| Appliances | All, Dishwasher, Dryer, Hood Fan, Range, Stove, Washer, Window Coverings, Refrigerator |
| Basement Development | Finished |
| Basement Features | Apartment In Basement |
| Basement Type | N/a (finished) |
| Construction Style Attachment | Detached |
| Cooling Type | Central Air Conditioning |
| Exterior Finish | Brick, Stone |
| Fireplace Present | Yes |
| Half Bath Total | 1 |
| Heating Type | Forced Air |
| Stories Total | 2 |
| Size Interior | 2,000 - 2,500 Ft2 |
| Type | House |
| Utility Water | Municipal Water |
Parking
| Attached Garage | |
| Garage |
Land
| Acreage | No |
| Sewer | Sanitary Sewer |
| Size Depth | 82 Ft ,9 In |
| Size Frontage | 36 Ft ,4 In |
| Size Irregular | 36.4 X 82.8 Ft |
| Size Total Text | 36.4 X 82.8 Ft |
Interested in 48 Thicket Trail, Vaughan, Ontario L4H 1Y1?
Fady Ishak
Salesperson
(647) 401-3004
(905) 265-2200
(905) 265-2203


















































