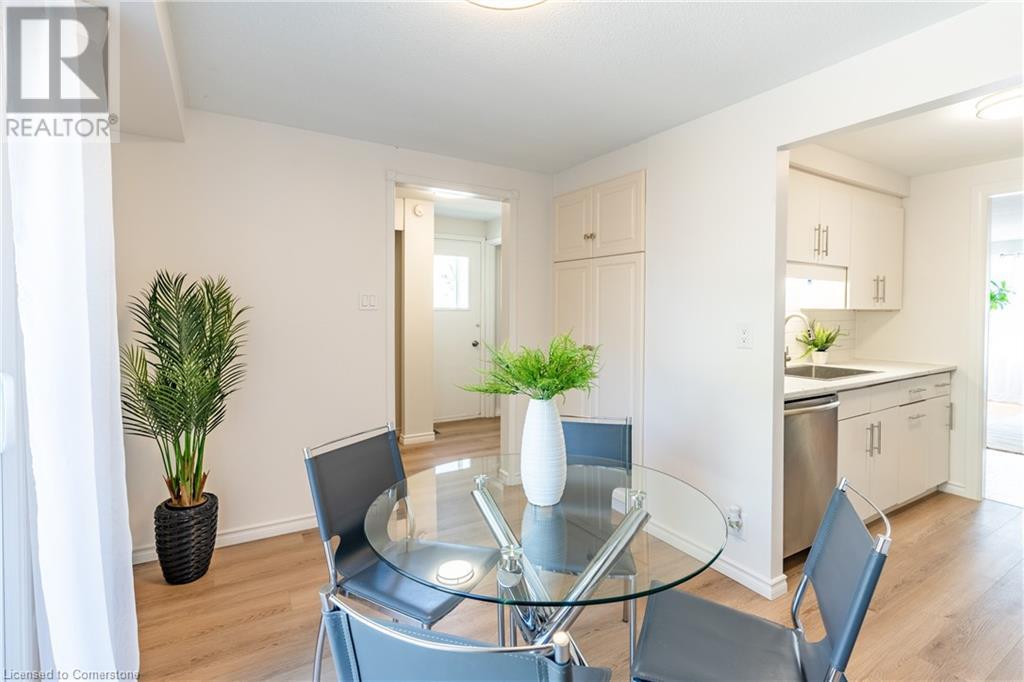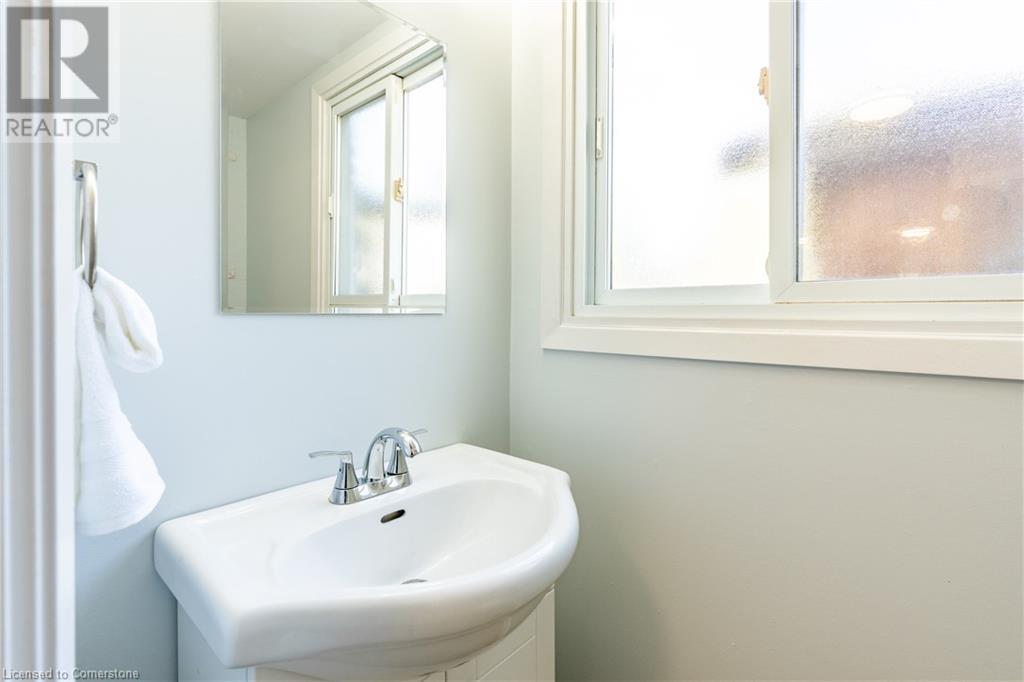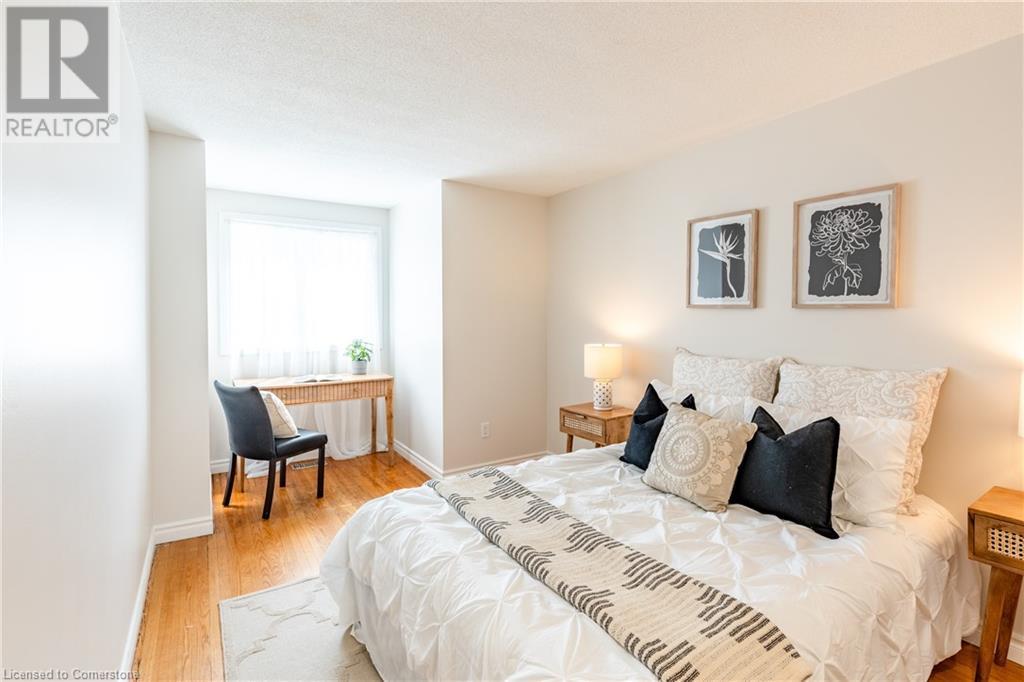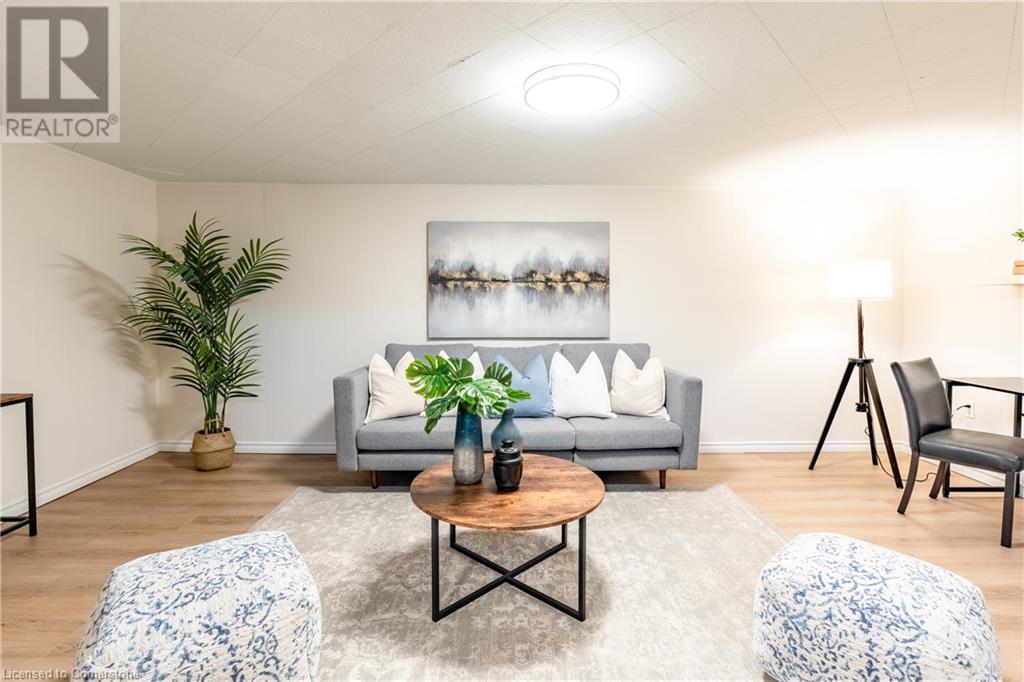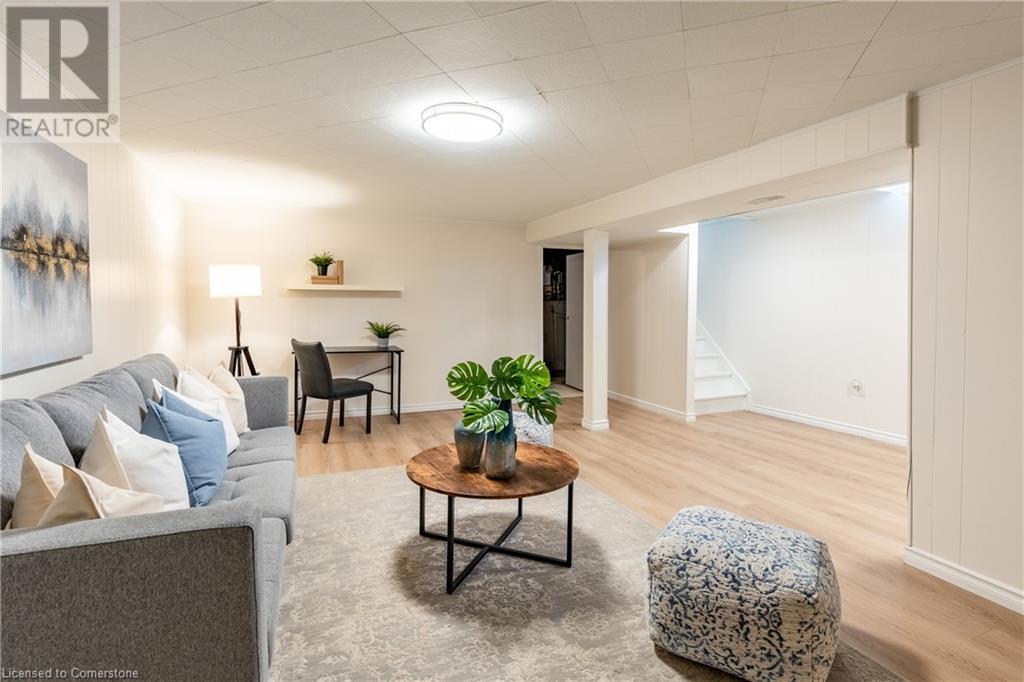$599,000
Welcome to 48 Pepperwood Crescent, Kitchener! Nestled in the desirable Centreville-Chicopee neighborhood, this beautifully updated 3-bedroom, 1.5-bathroom home offers a perfect blend of comfort, style, and location. Enjoy peace of mind thanks to recent renovations, including a brand new roof (2025), electrical panel (2025) a fully renovated bathroom, and upgraded interior finishes throughout. The bright and functional layout makes this home ideal for families, first-time buyers, or anyone looking to move right in without lifting a finger. Step outside to your private, spacious backyard — perfect for entertaining, relaxing, or creating your own backyard retreat. Ideally located just steps from Chicopee Tube Park and Ski Hill, with easy access to shopping centers, schools, walking trails, and more. Commuters will love the close proximity to Highway 8 and the 401, making travel a breeze. This home is move-in ready and full of value — book your private showing today (id:59911)
Property Details
| MLS® Number | 40727128 |
| Property Type | Single Family |
| Neigbourhood | Centreville Chicopee |
| Amenities Near By | Park, Place Of Worship, Playground, Schools, Shopping, Ski Area |
| Community Features | Quiet Area |
| Parking Space Total | 2 |
| Pool Type | Outdoor Pool |
| Structure | Shed |
Building
| Bathroom Total | 2 |
| Bedrooms Above Ground | 3 |
| Bedrooms Total | 3 |
| Appliances | Dishwasher, Dryer, Refrigerator, Stove, Water Softener, Washer |
| Architectural Style | 2 Level |
| Basement Development | Finished |
| Basement Type | Full (finished) |
| Constructed Date | 1972 |
| Construction Style Attachment | Semi-detached |
| Cooling Type | Central Air Conditioning |
| Exterior Finish | Brick |
| Fire Protection | Smoke Detectors |
| Half Bath Total | 1 |
| Heating Fuel | Natural Gas |
| Stories Total | 2 |
| Size Interior | 1,371 Ft2 |
| Type | House |
| Utility Water | Municipal Water |
Land
| Access Type | Road Access, Highway Access |
| Acreage | No |
| Land Amenities | Park, Place Of Worship, Playground, Schools, Shopping, Ski Area |
| Sewer | Municipal Sewage System |
| Size Depth | 110 Ft |
| Size Frontage | 30 Ft |
| Size Total Text | Unknown |
| Zoning Description | R2b |
Interested in 48 Pepperwood Crescent, Kitchener, Ontario N2A 2R3?

Jasmina Hazim-Shakir
Salesperson
515 Riverbend Dr., Unit 103
Kitchener, Ontario N2K 3S3
(519) 570-4663
heritagehouse.c21.ca/

Mohsan Abdullah
Salesperson
mohsanabdullah.ca/
515 Riverbend Drive, Unit 103a
Kitchener, Ontario N2K 3S3
(519) 570-4663
www.c21.ca/directory/offices/heritage-house-ltd-brokerage-1









