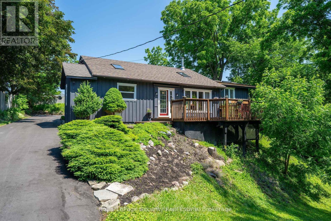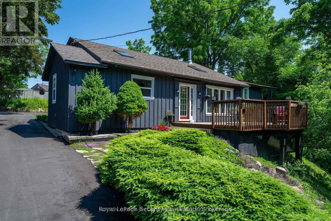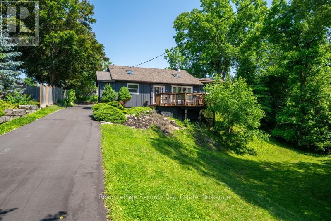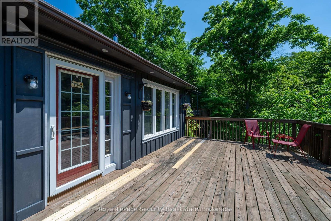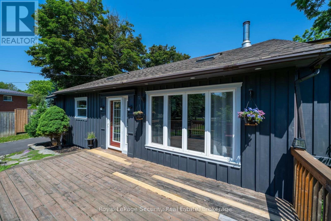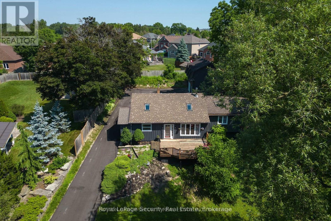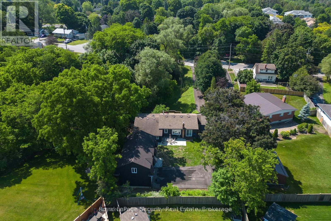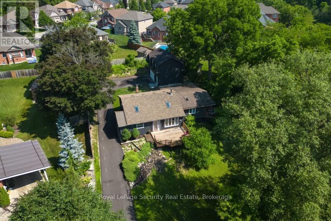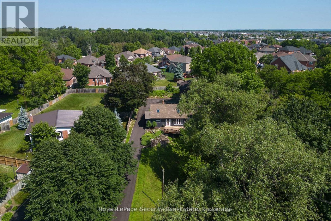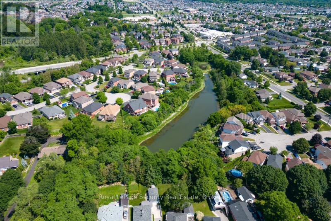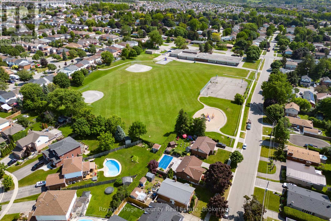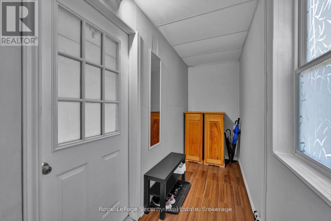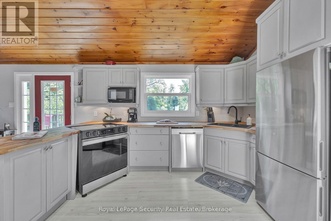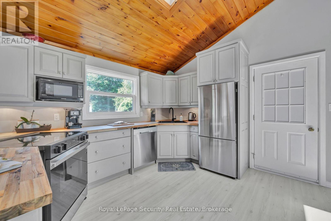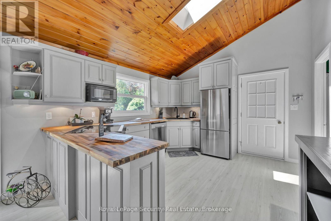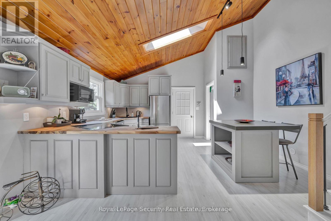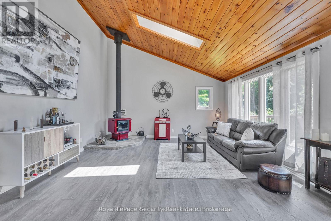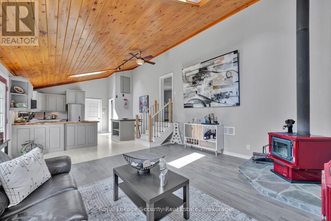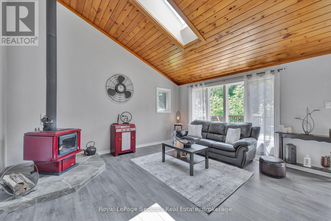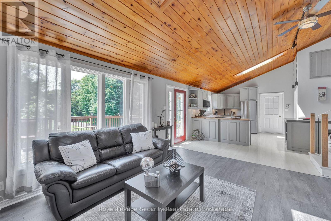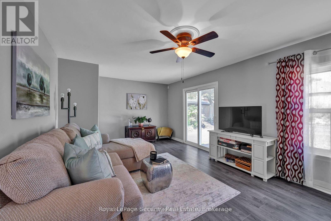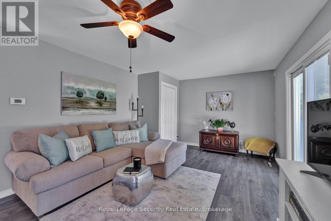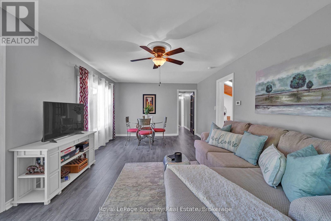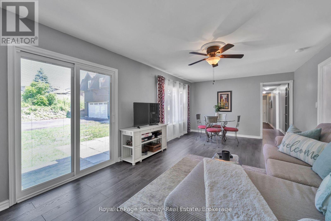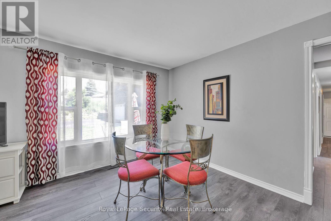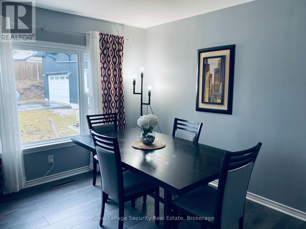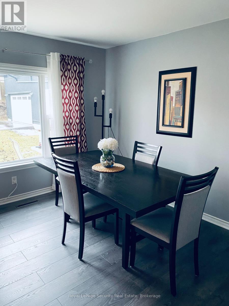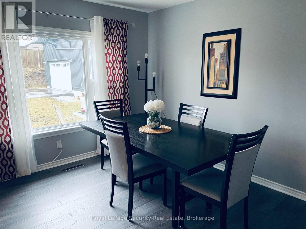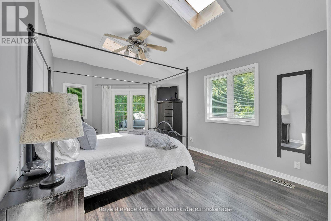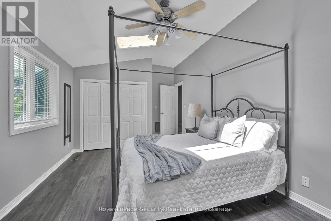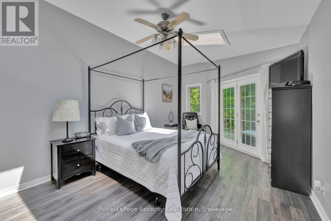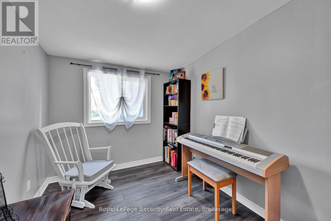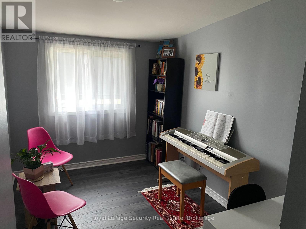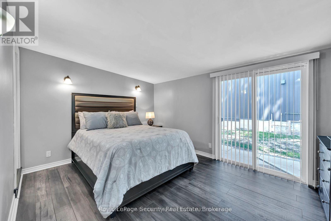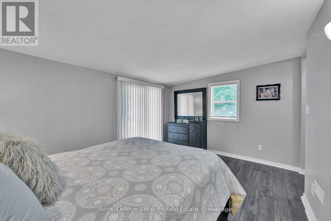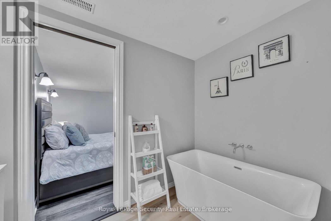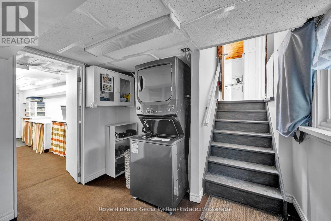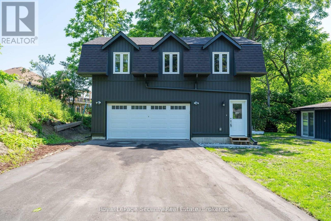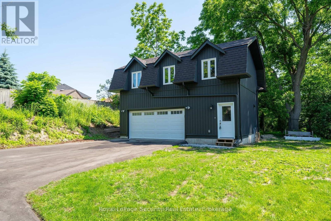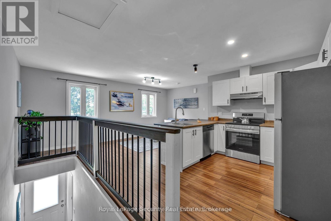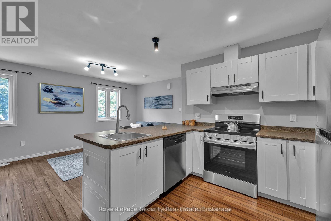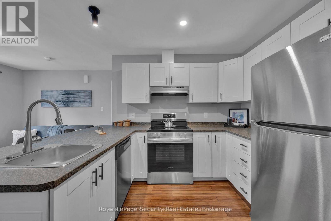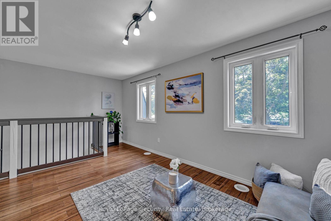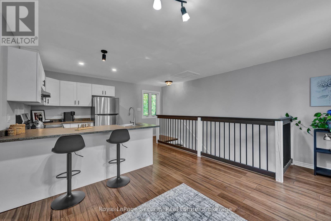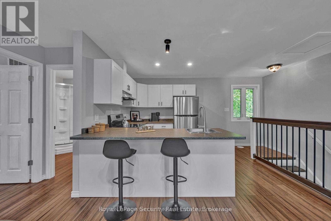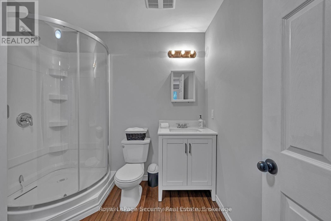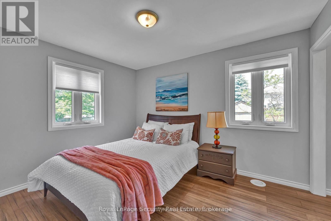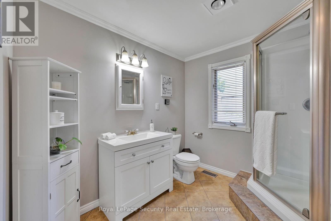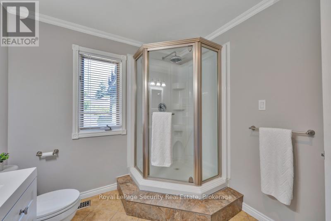$1,297,200
Truly One-of-a-Kind! 2 Homes in 1 with Endless Possibilities! Welcome to this exceptional home nestled in nature on a premium 110.75 x 245.75 feet lot in a prestigious neighborhood. Set back from the road with a newly paved driveway for 10+ cars. This property offers privacy, tranquility, and stunning views of a meandering stream bordered by mature trees. The main home features a unique, light-filled layout with a gourmet kitchen and family room under a soaring pine cathedral ceiling with skylight and cozy woodstove. The eat-in kitchen includes a breakfast bar and walkout to a large front deck...ideal for entertaining. The upper level boasts an open-concept living/dining area with walkout to the backyard. The primary bedroom features two skylights and a private deck overlooking a meandering stream. The second bedroom is perfect as an office, and the third offers a semi-ensuite, double closet, and walkout to the backyard. Bonus: A brand-new 700 sq ft loft (2024) sits above the double-car garage with separate entrance, laundry, and utilitiesperfect for in-laws, guests, or potential rental income. The total of 2640 square feet, including all rooms, also accounts for the brand-new 700 square foot loft. With two decks, neutral finishes, and nature at your doorstep, this home offers the ultimate lifestyle retreat. (id:59911)
Property Details
| MLS® Number | E12082377 |
| Property Type | Single Family |
| Neigbourhood | Brookhill |
| Community Name | Bowmanville |
| Amenities Near By | Hospital, Marina, Public Transit |
| Features | Cul-de-sac, Irregular Lot Size |
| Parking Space Total | 12 |
| Structure | Porch |
Building
| Bathroom Total | 3 |
| Bedrooms Above Ground | 3 |
| Bedrooms Below Ground | 1 |
| Bedrooms Total | 4 |
| Appliances | Water Heater, All, Dishwasher, Dryer, Stove, Washer, Window Coverings, Refrigerator |
| Basement Type | Partial |
| Construction Style Attachment | Detached |
| Construction Style Split Level | Backsplit |
| Cooling Type | Central Air Conditioning |
| Exterior Finish | Wood |
| Fireplace Present | Yes |
| Fireplace Type | Woodstove |
| Flooring Type | Laminate |
| Foundation Type | Unknown |
| Heating Fuel | Natural Gas |
| Heating Type | Forced Air |
| Size Interior | 2,500 - 3,000 Ft2 |
| Type | House |
| Utility Water | Municipal Water |
Parking
| Detached Garage | |
| Garage |
Land
| Acreage | No |
| Land Amenities | Hospital, Marina, Public Transit |
| Sewer | Sanitary Sewer |
| Size Depth | 254 Ft ,9 In |
| Size Frontage | 110 Ft ,9 In |
| Size Irregular | 110.8 X 254.8 Ft |
| Size Total Text | 110.8 X 254.8 Ft|1/2 - 1.99 Acres |
| Surface Water | Lake/pond |
| Zoning Description | Residential |
Utilities
| Cable | Available |
| Sewer | Installed |
Interested in 48 Jackman Road, Clarington, Ontario L1C 2C9?

Cristina Lopes
Salesperson
www.realestatedivas.ca/
www.linkedin.com/in/cristina-lopes-bb97b4131
2700 Dufferin Street Unit 47
Toronto, Ontario M6B 4J3
(416) 654-1010
(416) 654-7232
securityrealestate.royallepage.ca/
