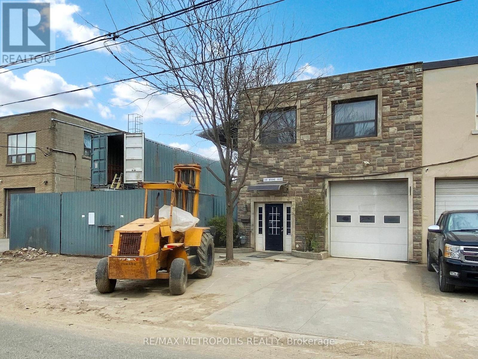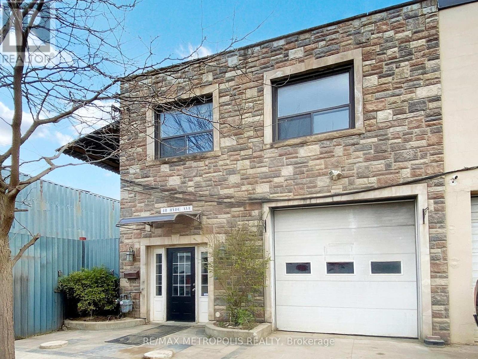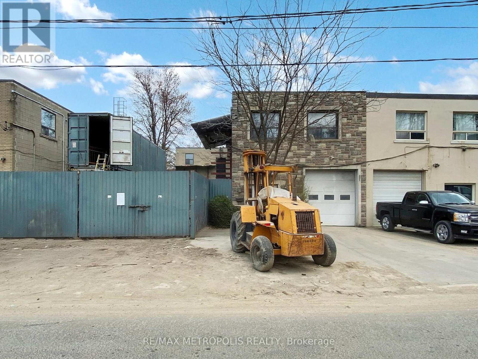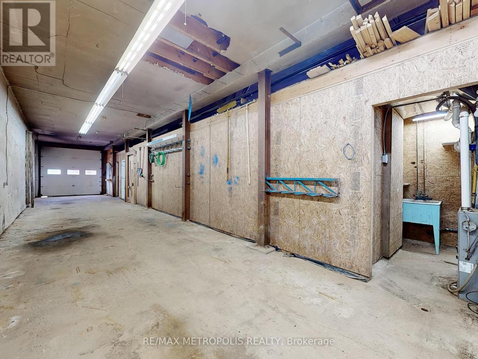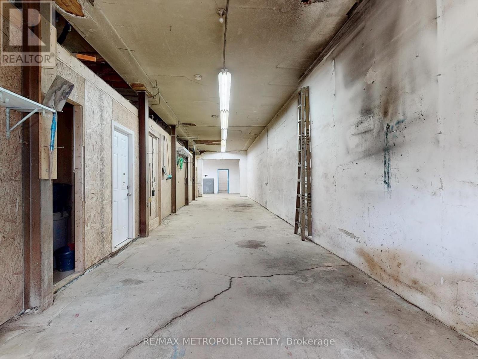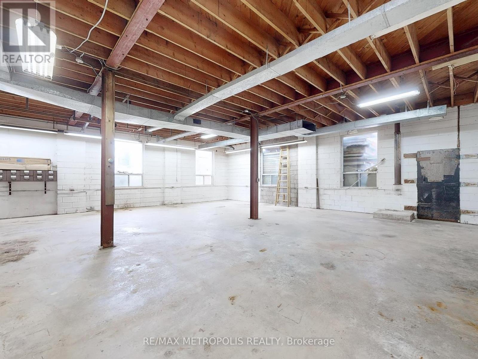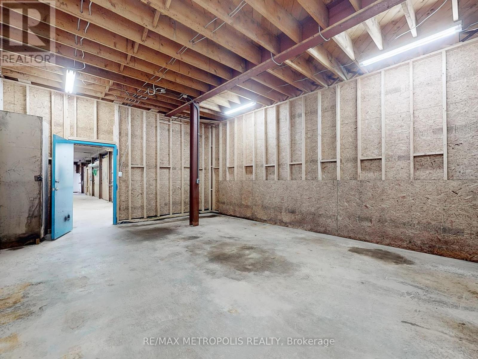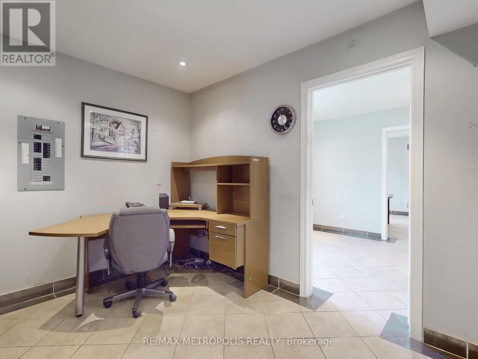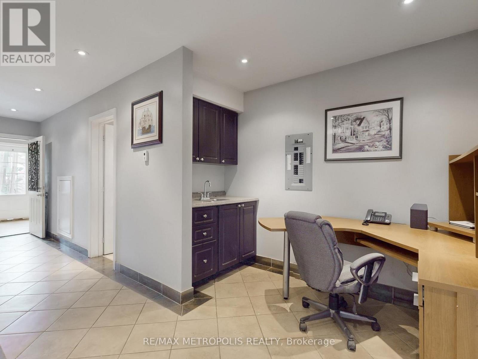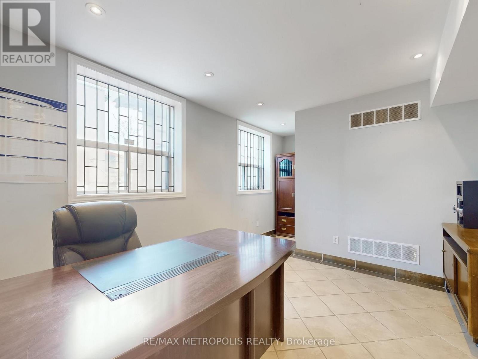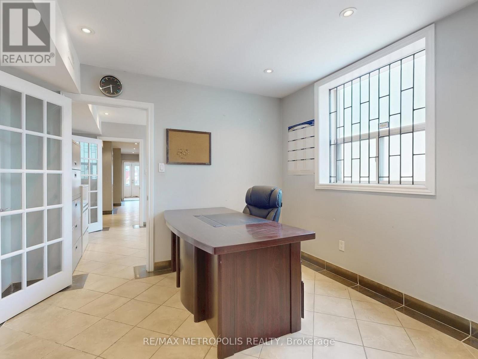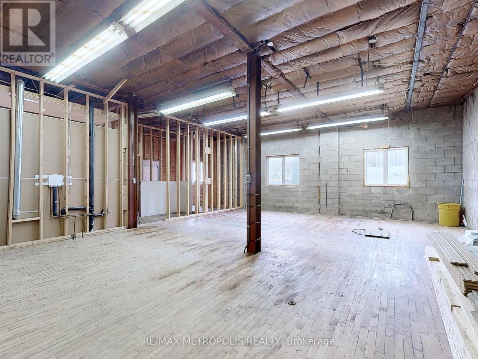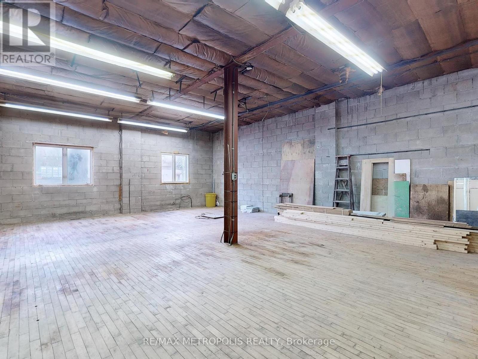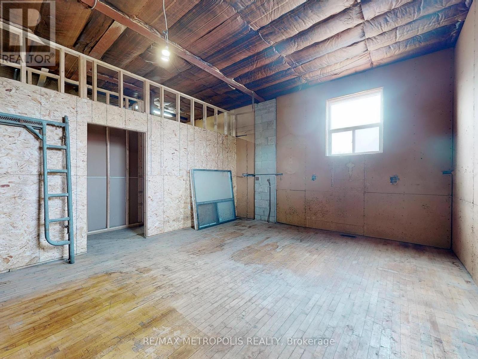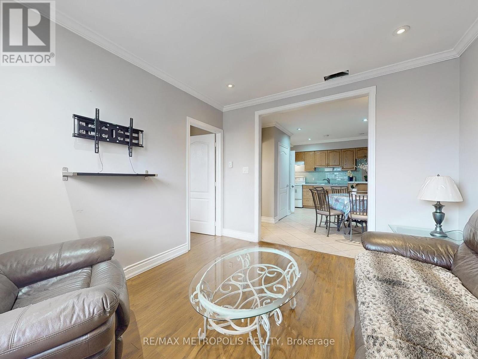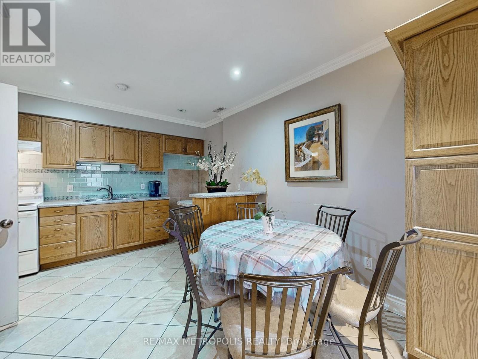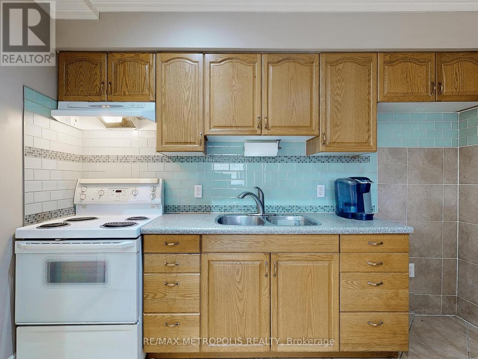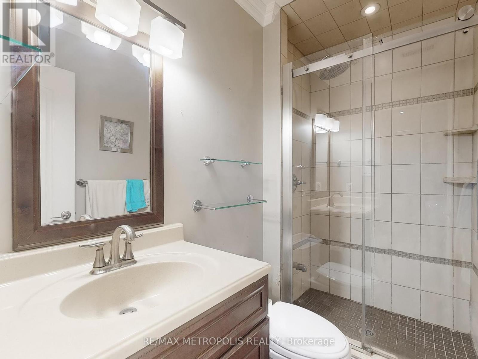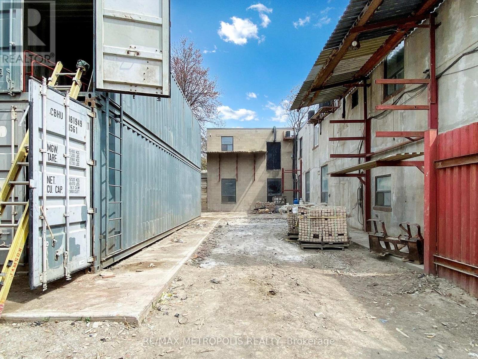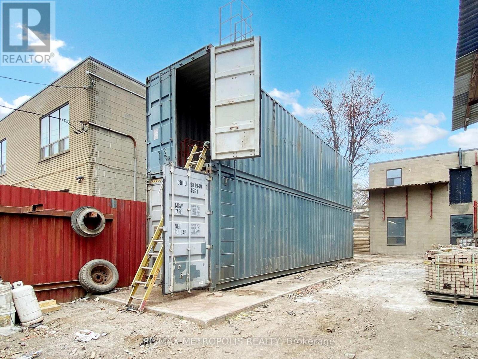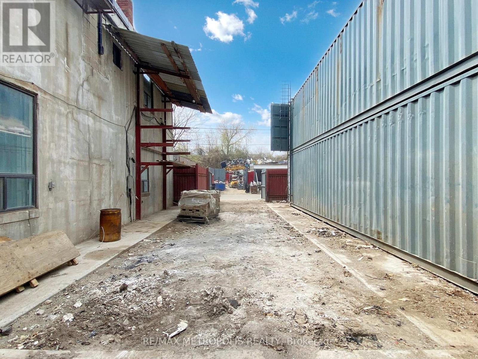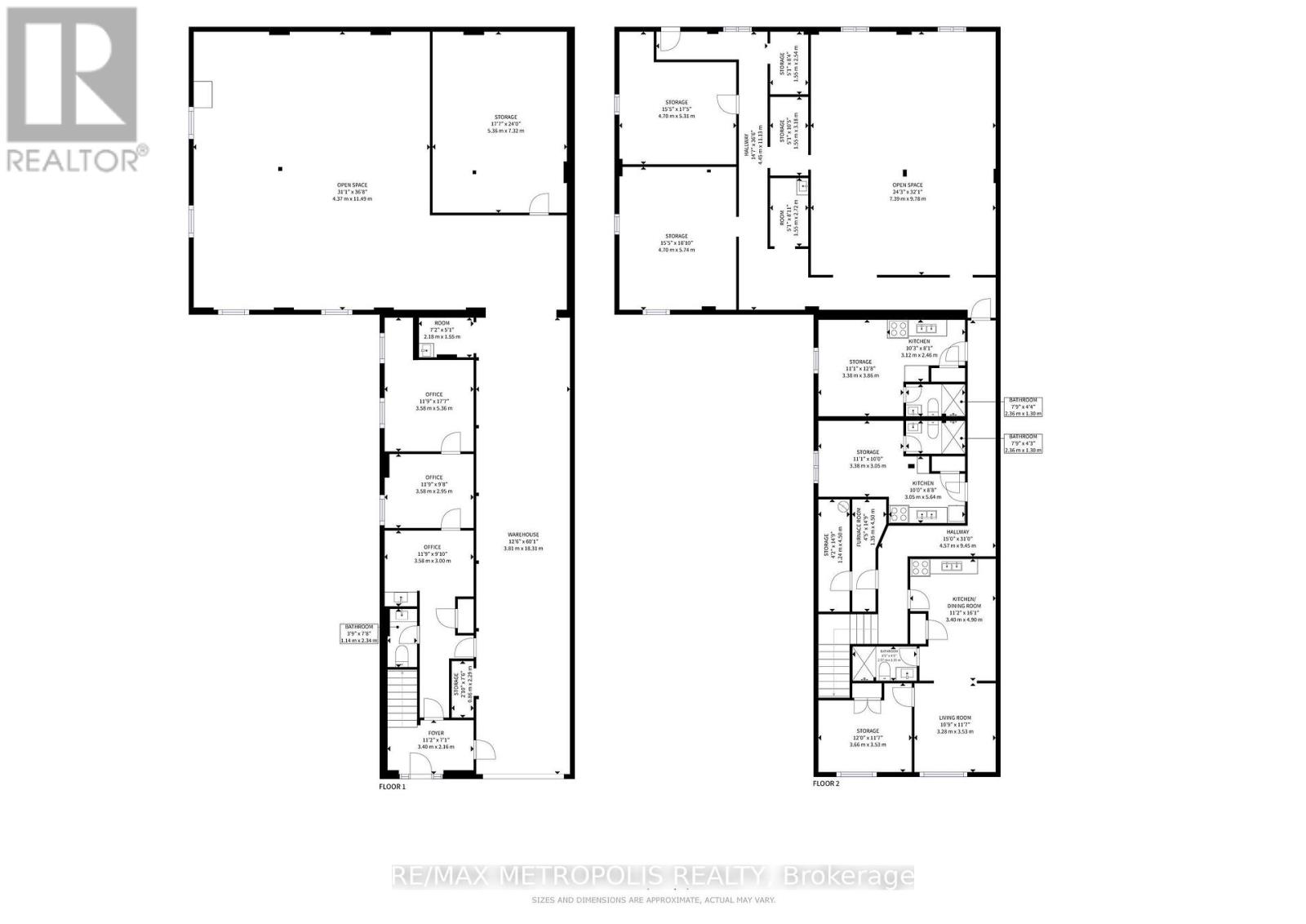$1,999,000
Welcome to this versatile commercial space, a semi-detached building with a spacious layout and high-quality features designed to meet a range of business needs. Totaling 6,523 sq. ft. this property combines professional office space as well as warehouse space, providing unique flexibility for various commercial uses. Key Features: Total Space: 6,523 sq. ft. across two floors. Main Floor: 3,384 sq. ft., optimized with a fully equipped office space and warehouse space. Second Floor: 3,139 sq. ft., Additional storage and warehouse space. Ceiling Heights: Ranges from 9'3" to 11. Large Front Garage Entrance. Parking: Available On-Site. Power: 400AMP. Flexible Usage Options: The buildings flexible layout and zoning allow for a variety of uses, making it perfect for businesses seeking a combination of office, or mixed-use functionality. (id:59911)
Property Details
| MLS® Number | W12124477 |
| Property Type | Industrial |
| Neigbourhood | Keelesdale-Eglinton West |
| Community Name | Keelesdale-Eglinton West |
Building
| Cooling Type | Partially Air Conditioned |
| Heating Fuel | Natural Gas |
| Heating Type | Other |
| Size Interior | 6,523 Ft2 |
| Type | Multi-tenant Industrial |
| Utility Water | Municipal Water |
Land
| Acreage | No |
| Size Depth | 115 Ft ,1 In |
| Size Frontage | 59 Ft ,10 In |
| Size Irregular | 59.91 X 115.15 Ft |
| Size Total Text | 59.91 X 115.15 Ft |
| Zoning Description | E1 |
Interested in 48 Hyde Avenue, Toronto, Ontario M6M 1J4?

Mark Jorge Sousa
Salesperson
www.marksousa.ca/
www.facebook.com/marksousarealty/
www.linkedin.com/in/mark-sousa/
8321 Kennedy Rd #21-22
Markham, Ontario L3R 5N4
(905) 824-0788
(905) 817-0524
www.remaxmetropolis.ca/
