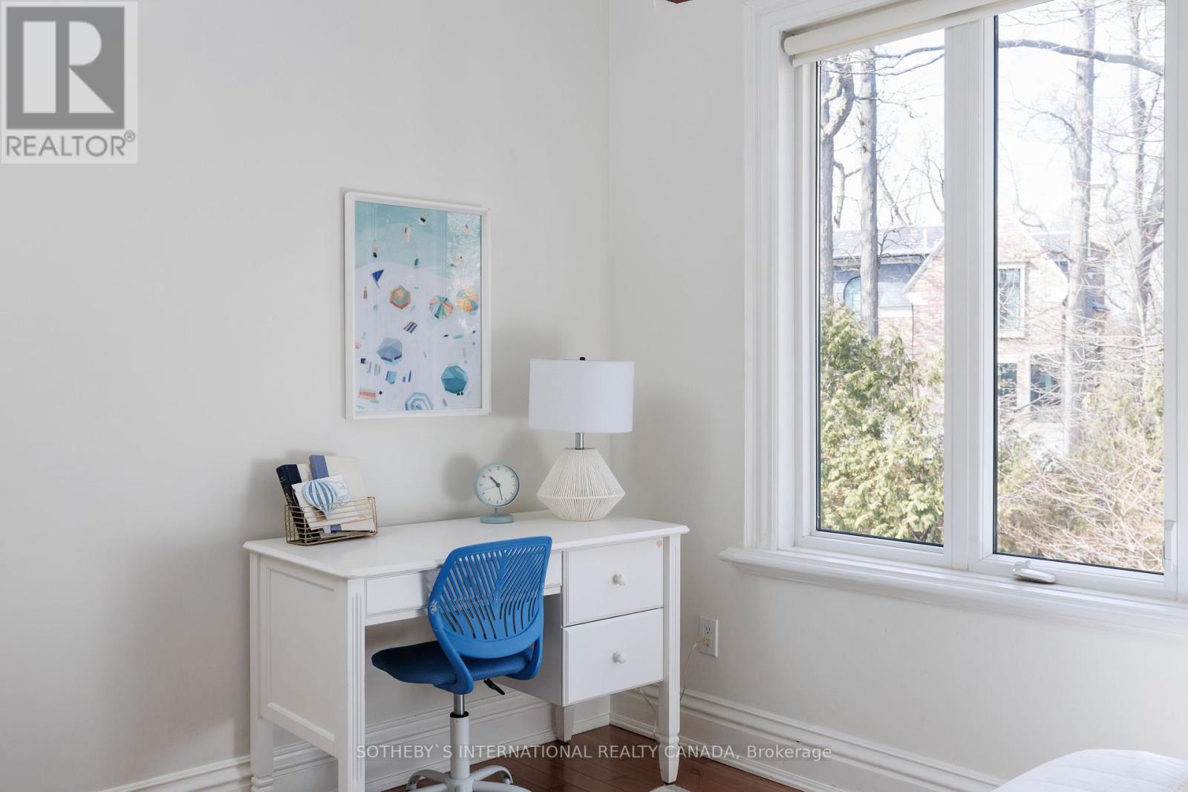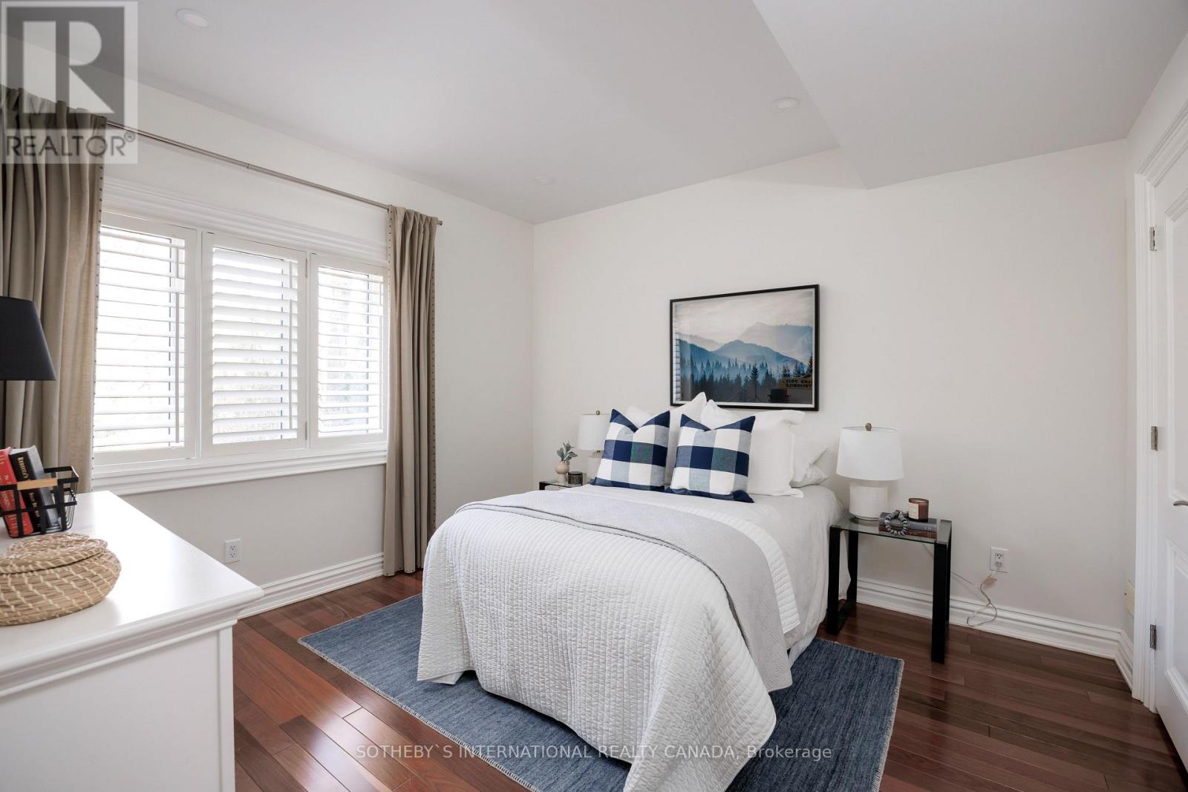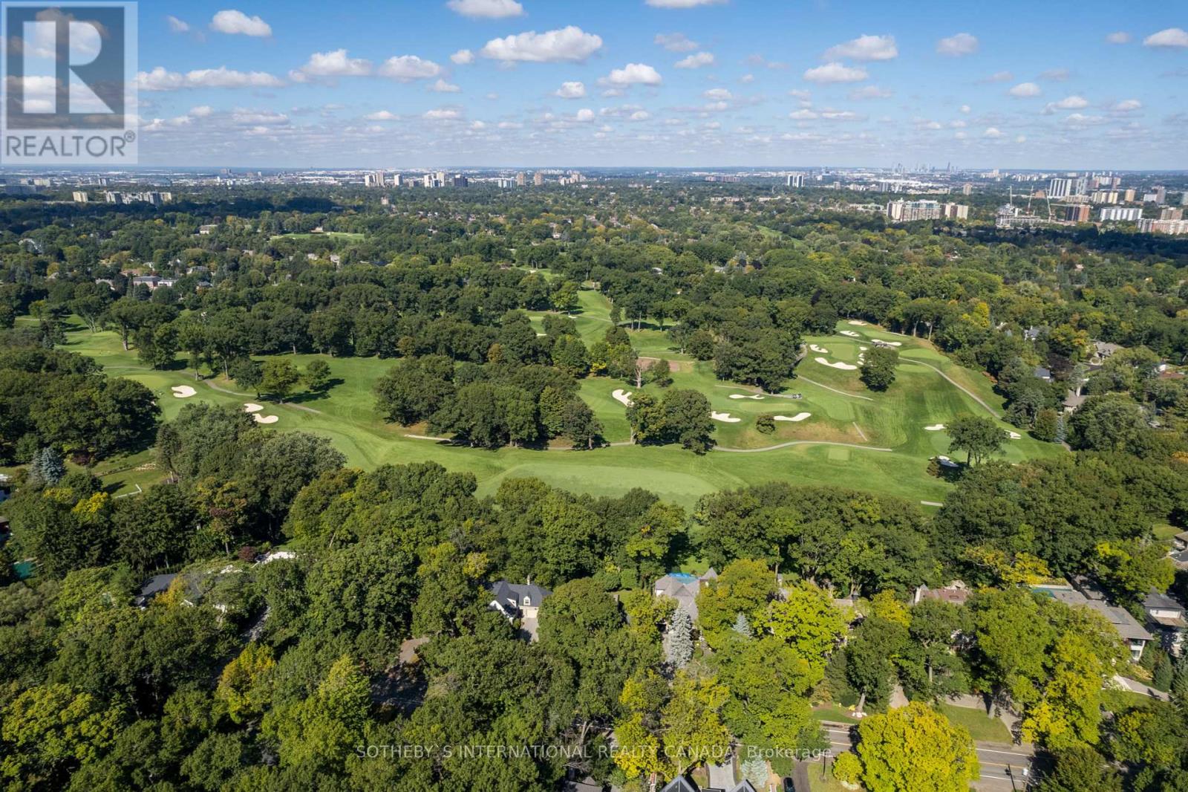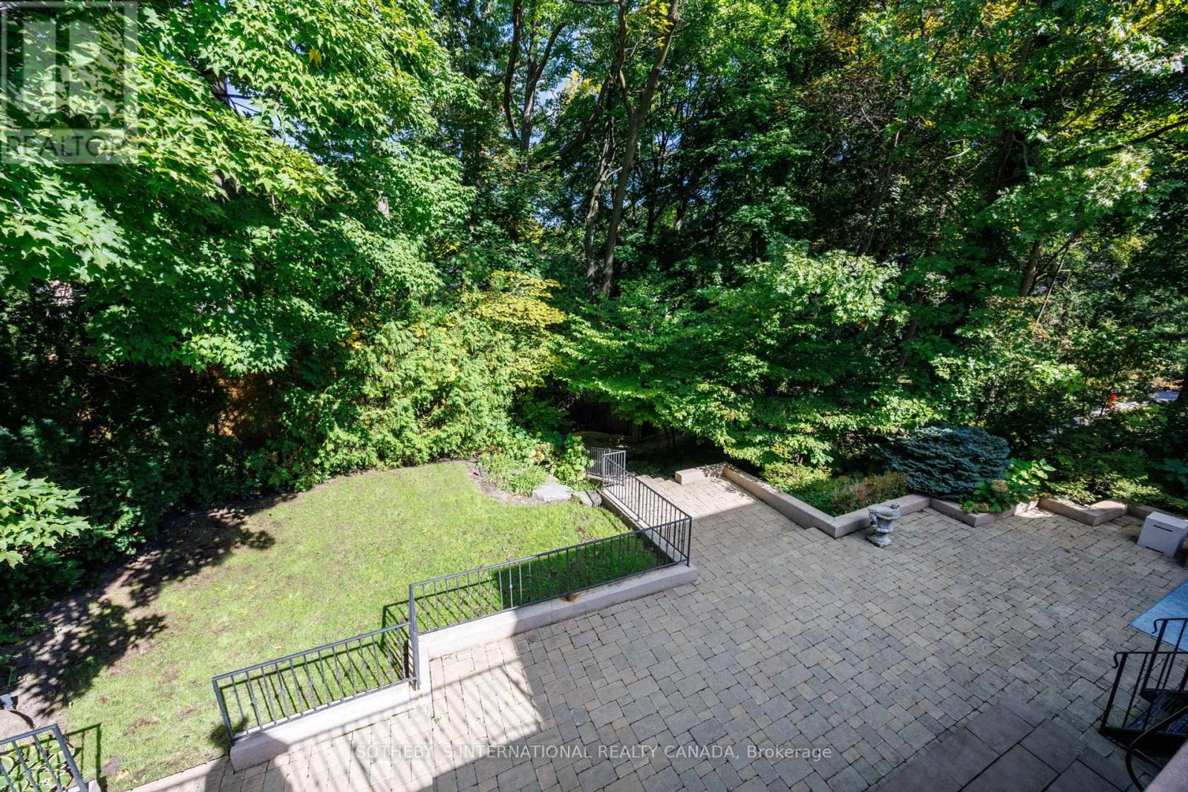$3,199,000
Drive through your private gated entrance and step into an architectural masterpiece that redefines luxury living. Nestled in the heart of Humber Valley, this stunning custom-built home is a true testament to craftsmanship, seamlessly blending modern elegance with timeless charm. Set on a deep, beautifully landscaped lot with mature trees, this serene retreat offers complete privacy, making it an unparalleled sanctuary in one of Torontos most coveted neighbourhoods. As you enter through the enclosed glass foyer, an open and airy ambiance welcomes you, setting the tone for the refined living within. The expansive living area showcases a sleek gas fireplace, rich hardwood flooring throughout, and a striking floating staircase, all enhanced by a built-in speaker system that flows effortlessly through the home. A private dining space offers an intimate setting for gatherings, while the breathtaking dream kitchen is a true showstopper, boasting soaring 15-foot cathedral ceilings, top-of-the-line finishes, and a seamless walkout to an exquisite deck. Step outside to discover your backyard oasis an entertainers paradise framed by lush greenery, ideal for al fresco dining or unwinding in natures embrace. Designed for both comfort and functionality, this home features four spacious bedrooms, including a rare above-grade lower-level suite, each with its own private ensuite. The sun-drenched walkout lower level, bathed in natural light, provides additional living space with direct outdoor access, offering endless possibilities for extended family living, a private guest suite, or a home office retreat. Located just steps from the prestigious Humber Valley School, this extraordinary residence offers the perfect blend of luxury, privacy, and convenience, with three levels of exceptional craftsmanship, each featuring its own walkout. A truly one-of-a-kind opportunity to own a sophisticated haven in the heart of Humber Valley. (id:54662)
Property Details
| MLS® Number | W12032613 |
| Property Type | Single Family |
| Neigbourhood | Edenbridge-Humber Valley |
| Community Name | Edenbridge-Humber Valley |
| Amenities Near By | Park, Public Transit, Schools |
| Features | Wooded Area |
| Parking Space Total | 6 |
| Structure | Shed |
Building
| Bathroom Total | 4 |
| Bedrooms Above Ground | 4 |
| Bedrooms Total | 4 |
| Appliances | Dishwasher, Microwave, Stove, Wall Mounted Tv, Window Coverings, Refrigerator |
| Basement Development | Finished |
| Basement Type | N/a (finished) |
| Construction Style Attachment | Detached |
| Cooling Type | Central Air Conditioning |
| Exterior Finish | Stucco |
| Fireplace Present | Yes |
| Flooring Type | Hardwood, Tile |
| Foundation Type | Brick |
| Heating Fuel | Natural Gas |
| Heating Type | Forced Air |
| Stories Total | 2 |
| Size Interior | 3,500 - 5,000 Ft2 |
| Type | House |
| Utility Water | Municipal Water |
Parking
| Garage |
Land
| Acreage | No |
| Fence Type | Fenced Yard |
| Land Amenities | Park, Public Transit, Schools |
| Sewer | Sanitary Sewer |
| Size Depth | 178 Ft |
| Size Frontage | 50 Ft |
| Size Irregular | 50 X 178 Ft ; Pie Shaped 50 X 150 W, 50 X 178 E |
| Size Total Text | 50 X 178 Ft ; Pie Shaped 50 X 150 W, 50 X 178 E |
Interested in 48 Hartfield Road, Toronto, Ontario M9A 3C9?

Ashley Shaw
Broker
www.ashleyshawandassociates.com/
www.facebook.com/AshleyShawRealtor/?ref=bookmarks
www.linkedin.com/in/ashleyshawsothebys/
3109 Bloor St West #1
Toronto, Ontario M8X 1E2
(416) 916-3931
(416) 960-3222


















































