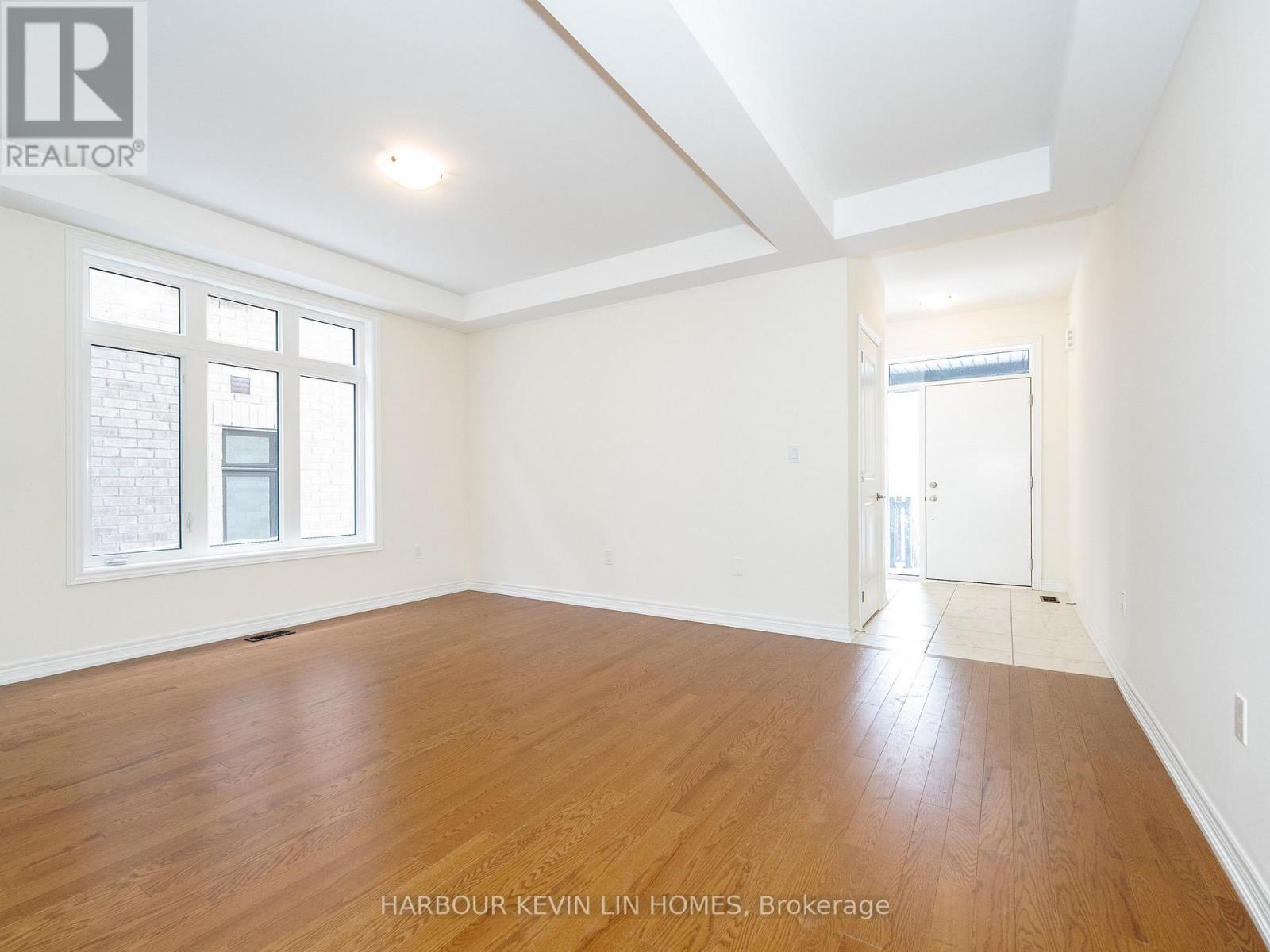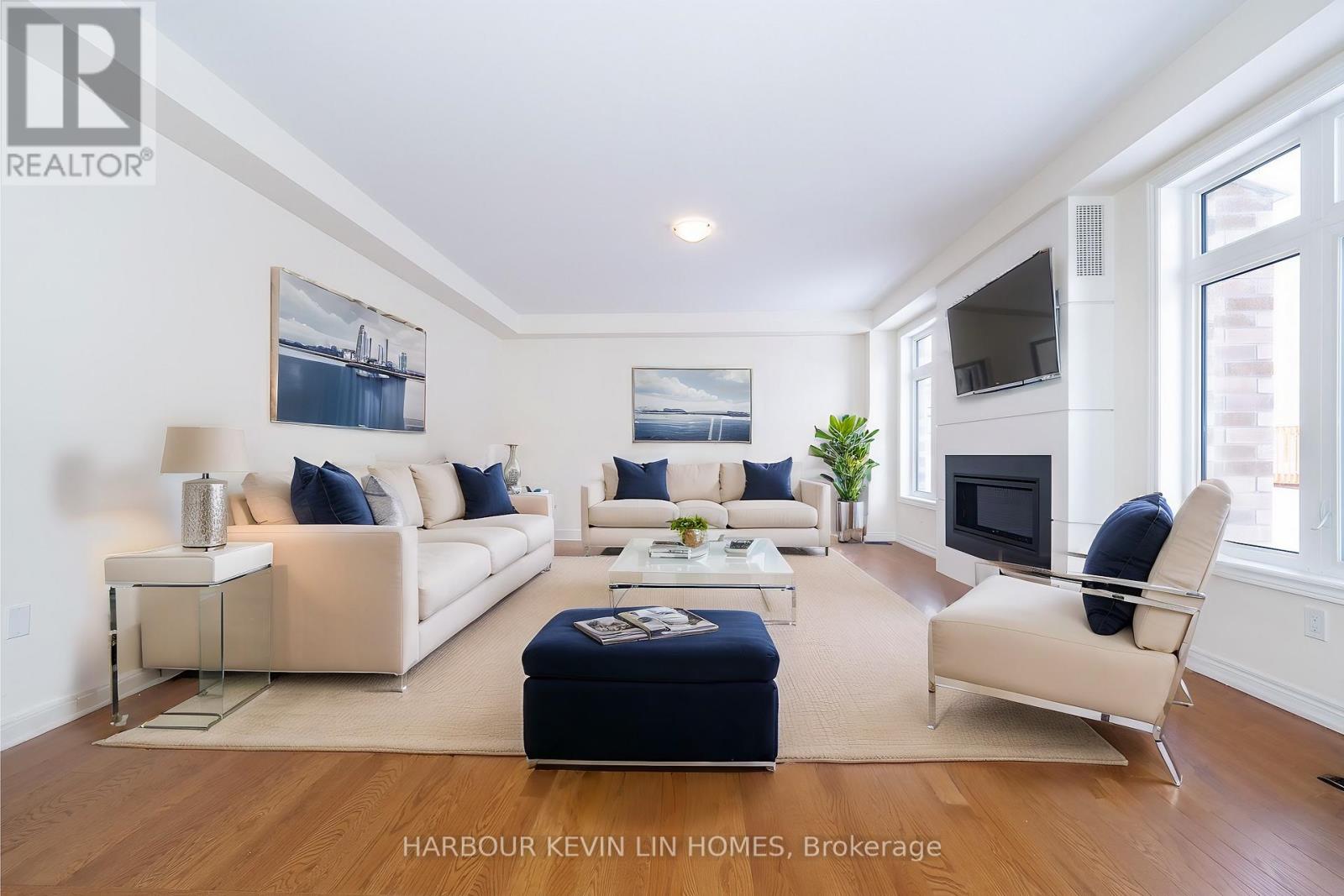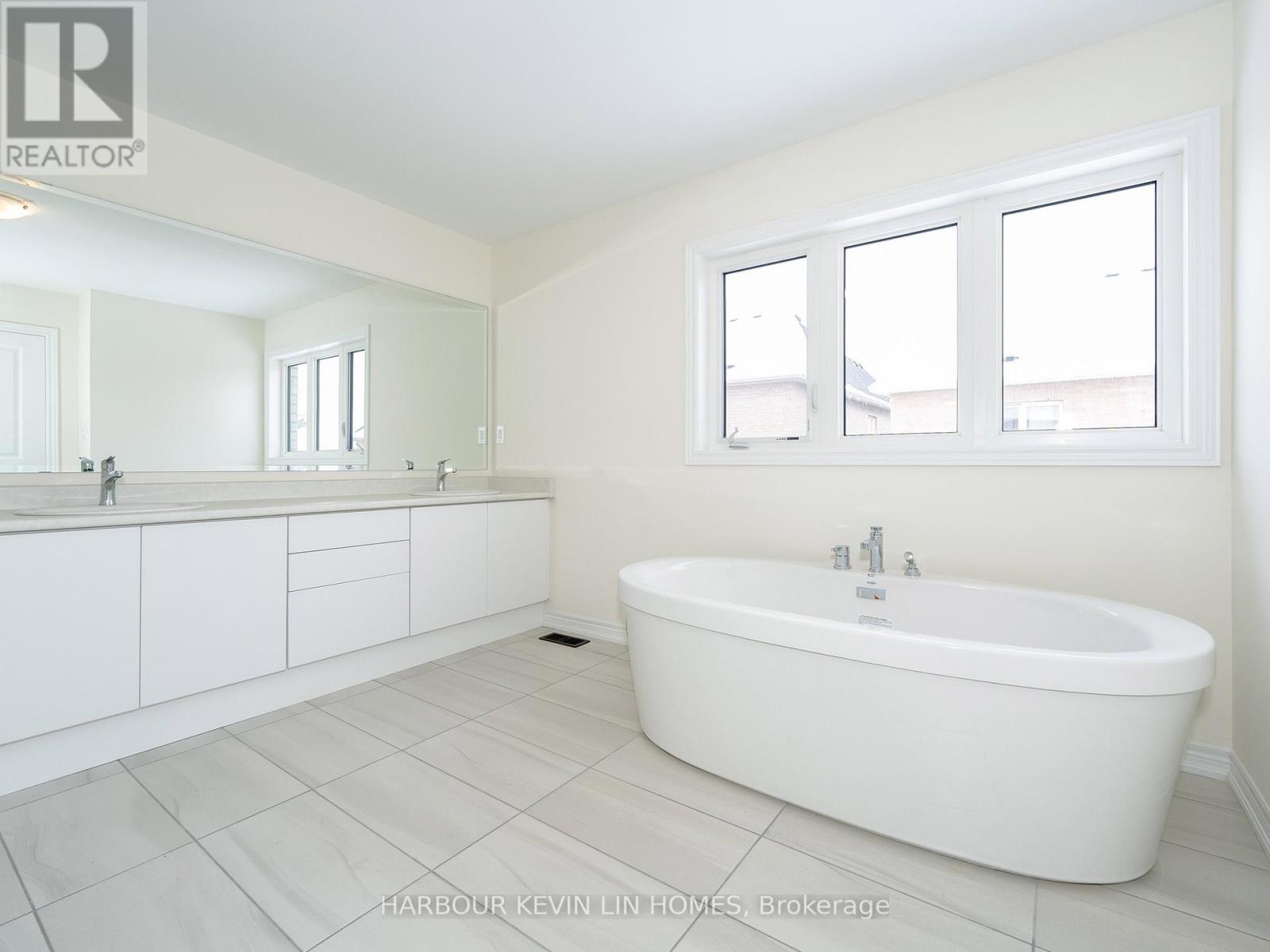$1,300,000
Brand New Never Lived In Home *** 3,344 Sq Ft (Per Builder's Floor Plan) *** With Dramatic Curb Appeal Situated On A Premium Lot. *** Featuring $90,000 Of Quality Upgrades *** 4 Bedrooms and 4 Bathrooms. Unparalleled In Grandeur. This Stunning Brand New Home Exudes Elegance in Luxury Appointments and Is Pristinely Positioned Within the Keswick South Community. Perfect For Grand Entertaining & Family Life. Exquisitely Designed Interior & Exterior. Custom Staircase with Wrought Iron Pickets, Designer Light Fixtures, Coffered Ceilings. Soaring 9 Ft High Ceilings on the Main Floor, Grand Family Room Features Fireplace with Serene Views of The Backyard, Perfect for Entertaining and Relaxing. Oversized Windows Allowing Tons of Natural Sunlight. Gourmet Eat-In Kitchen to Impress Any Chef with Quartz Countertop, Oversized Centre Island and Extra Pantry Space. Breakfast Area with Access to A Magnificent Private Backyard. Breathtaking Primary Retreat With 5 Piece Ensuite. Custom Vanity, Seamless Glass Shower and Stand-Alone Bathtub, Boutique Style Walk-In Closet. This Home Has It All - Prepared to Be Wowed. (id:54662)
Property Details
| MLS® Number | N11971514 |
| Property Type | Single Family |
| Community Name | Keswick South |
| Parking Space Total | 6 |
Building
| Bathroom Total | 4 |
| Bedrooms Above Ground | 4 |
| Bedrooms Total | 4 |
| Amenities | Fireplace(s) |
| Basement Development | Unfinished |
| Basement Type | N/a (unfinished) |
| Construction Style Attachment | Detached |
| Cooling Type | Central Air Conditioning |
| Exterior Finish | Stone, Brick |
| Fireplace Present | Yes |
| Fireplace Total | 1 |
| Flooring Type | Hardwood, Ceramic, Carpeted |
| Foundation Type | Concrete |
| Half Bath Total | 1 |
| Heating Fuel | Natural Gas |
| Heating Type | Forced Air |
| Stories Total | 2 |
| Size Interior | 3,000 - 3,500 Ft2 |
| Type | House |
| Utility Water | Municipal Water |
Parking
| Garage |
Land
| Acreage | No |
| Sewer | Sanitary Sewer |
| Size Depth | 88 Ft ,7 In |
| Size Frontage | 45 Ft |
| Size Irregular | 45 X 88.6 Ft |
| Size Total Text | 45 X 88.6 Ft |
Interested in 48 Bostock Drive, Georgina, Ontario L4P 0T1?

Kevin Lin
Broker of Record
kevinlin.ca/
www.facebook.com/KevinLinRealty/
www.linkedin.com/company/kevin-lin-realty/
30 Fulton Way #8-100a
Richmond Hill, Ontario L4B 1E6
(905) 881-5115
(905) 763-7271
kevinlin.ca/

Marisa Lin
Broker
www.kevinlin.ca/
30 Fulton Way #8-100a
Richmond Hill, Ontario L4B 1E6
(905) 881-5115
(905) 763-7271
kevinlin.ca/


































