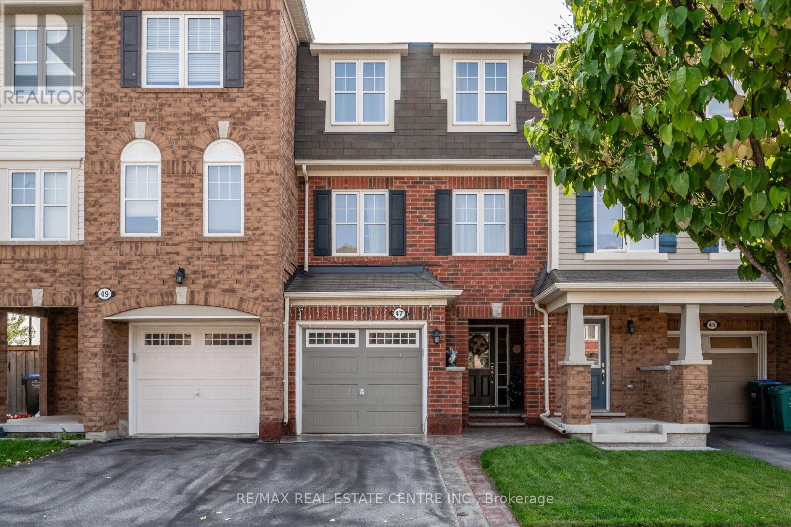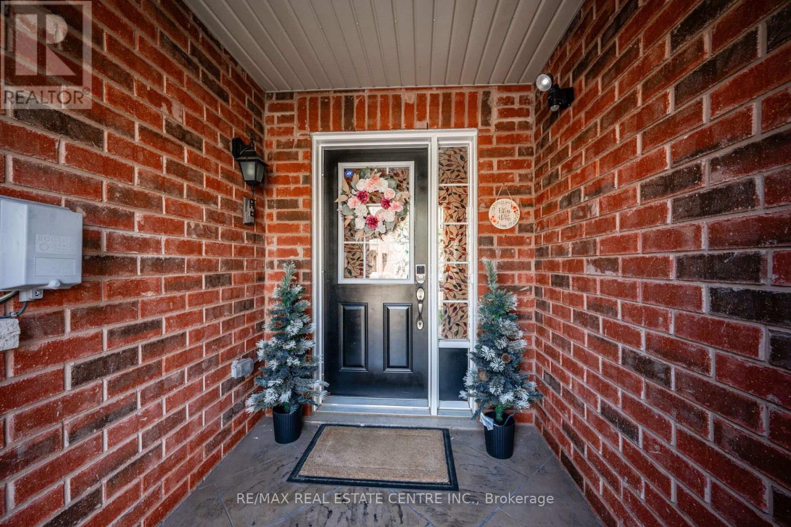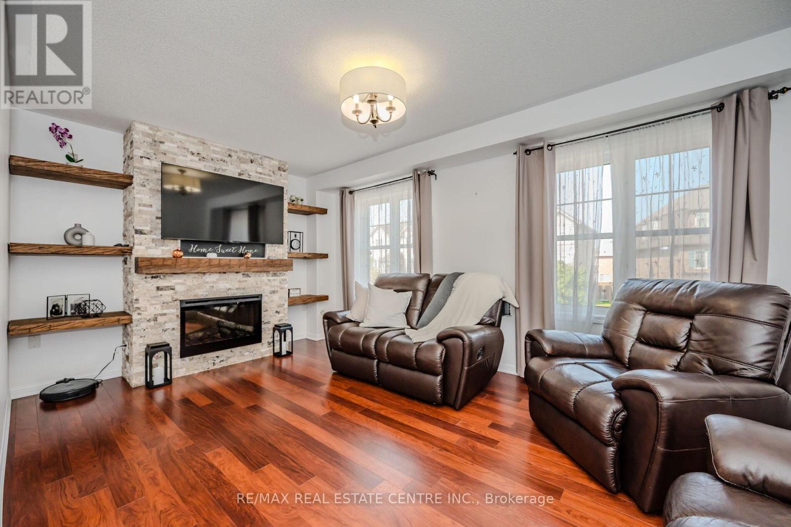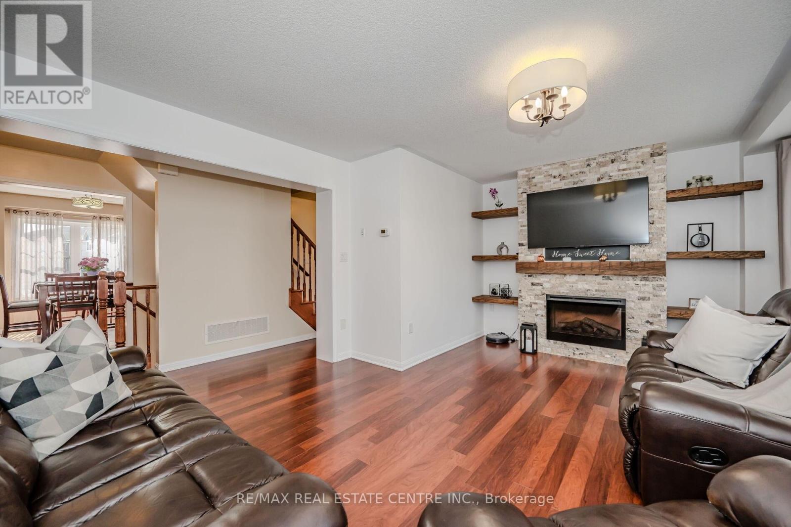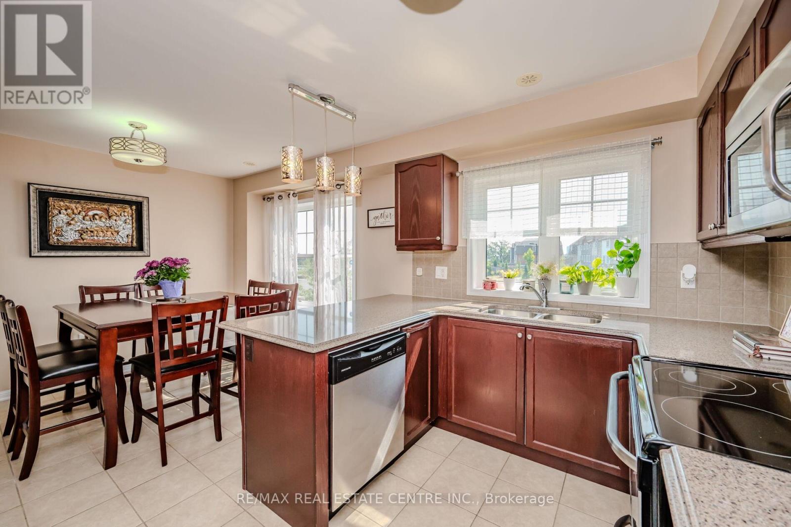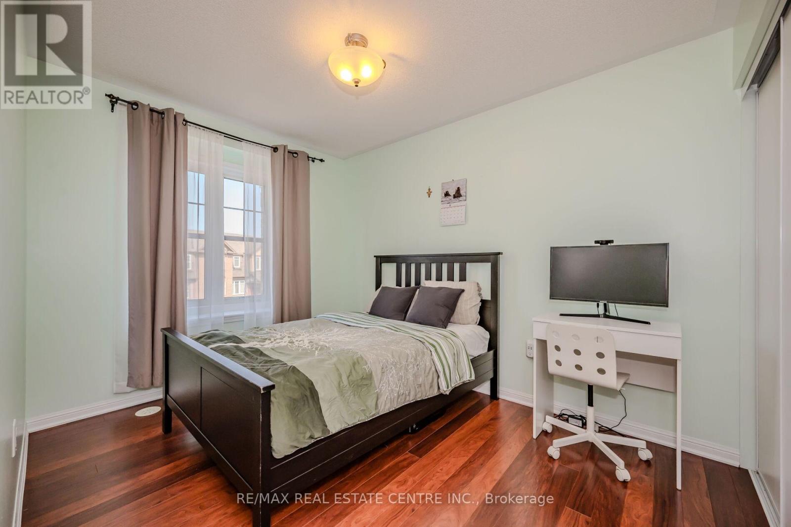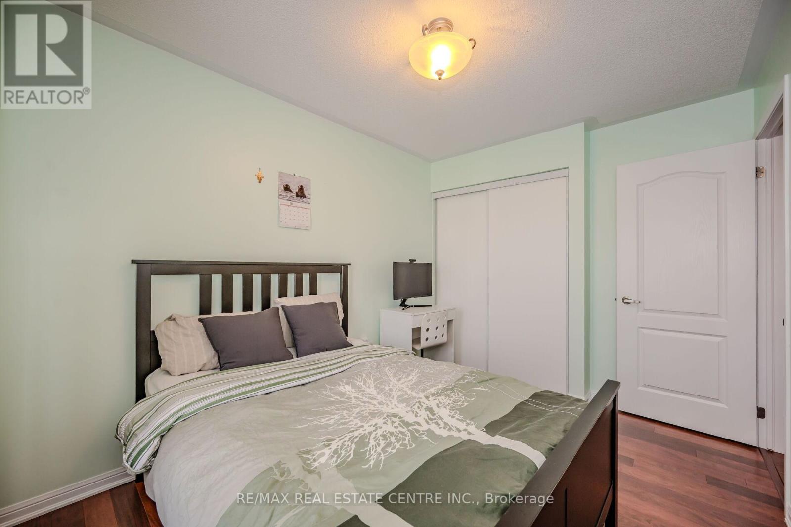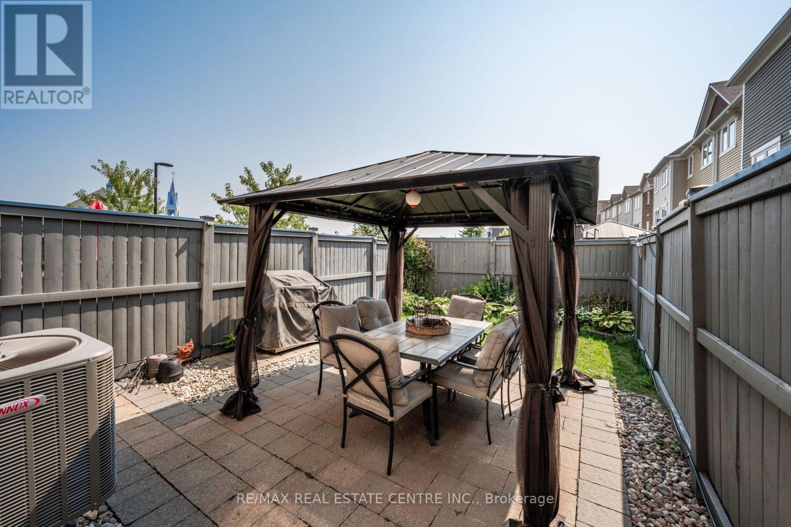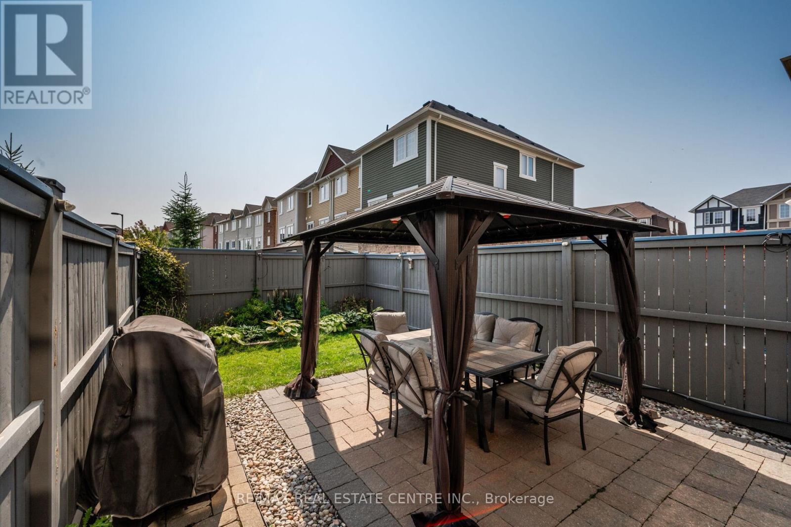$825,000
FREEHOLD | MODERN UPGRADES | STUNNING LIVING ROOM | MUST SEE! This beautifully upgraded 3-bed, 3-storey freehold townhome is filled with natural light and smart design. Enjoy a bright, open-concept main floor with hardwood floors, a show-stopping electric fireplace with stone accents, reclaimed wood shelves, and built-in entertainment hookups. The stylish family-sized kitchen features quartz counters, stainless steel appliances, and elegant cabinetry. Upstairs, the private primary suite offers a walk-in closet and ensuite, while two additional bedrooms share a sleek main bath. The lower-level family room walks out to a low-maintenance backyard with concrete pavers and a charming metal gazebo perfect for relaxing or entertaining. The stamped concrete front porch makes a bold first impression and adds instant curb appeal. Located near Mount Pleasant GO, parks, schools, and future Hwy 413 access via Mayfield & Creditview. Immaculate and upgraded, this home is ready for you to move in and make it yours. (id:59911)
Property Details
| MLS® Number | W12102253 |
| Property Type | Single Family |
| Community Name | Northwest Brampton |
| Features | Carpet Free |
| Parking Space Total | 2 |
Building
| Bathroom Total | 3 |
| Bedrooms Above Ground | 3 |
| Bedrooms Total | 3 |
| Appliances | Dishwasher, Dryer, Microwave, Stove, Washer, Window Coverings, Refrigerator |
| Basement Development | Finished |
| Basement Features | Walk Out |
| Basement Type | N/a (finished) |
| Construction Style Attachment | Attached |
| Cooling Type | Central Air Conditioning |
| Exterior Finish | Brick, Vinyl Siding |
| Fireplace Present | Yes |
| Flooring Type | Laminate, Ceramic |
| Foundation Type | Concrete |
| Half Bath Total | 1 |
| Heating Fuel | Natural Gas |
| Heating Type | Forced Air |
| Stories Total | 3 |
| Size Interior | 1,100 - 1,500 Ft2 |
| Type | Row / Townhouse |
| Utility Water | Municipal Water |
Parking
| Garage |
Land
| Acreage | No |
| Sewer | Sanitary Sewer |
| Size Depth | 88 Ft ,7 In |
| Size Frontage | 18 Ft ,4 In |
| Size Irregular | 18.4 X 88.6 Ft |
| Size Total Text | 18.4 X 88.6 Ft |
Interested in 47 Vanhorne Close, Brampton, Ontario L7A 0X8?
F J Berroya
Salesperson
1140 Burnhamthorpe Rd W #141-A
Mississauga, Ontario L5C 4E9
(905) 270-2000
(905) 270-0047
Froilan Berroya
Broker
www.fberroya.com/
www.facebook.com/froi.berroya/
www.linkedin.com/in/froilan-garcia-berroya-208aa623/
1140 Burnhamthorpe Rd W #141-A
Mississauga, Ontario L5C 4E9
(905) 270-2000
(905) 270-0047
Francis Berroya
Salesperson
(905) 270-2000
www.fbteam.ca/
www.facebook.com/FrancisBerroyaTeam
twitter.com/fberroya
ca.linkedin.com/pub/francis-berroya/15/802/7b
1140 Burnhamthorpe Rd W #141-A
Mississauga, Ontario L5C 4E9
(905) 270-2000
(905) 270-0047
