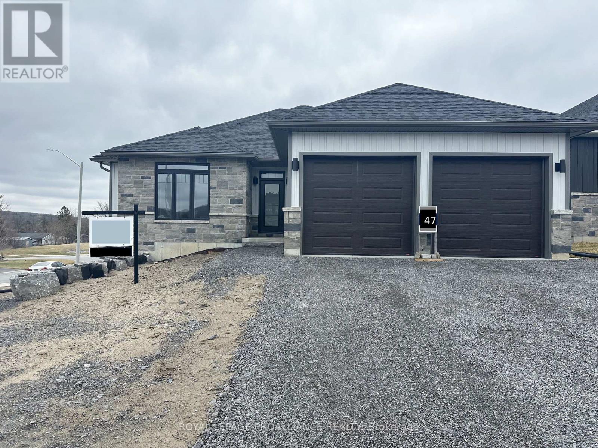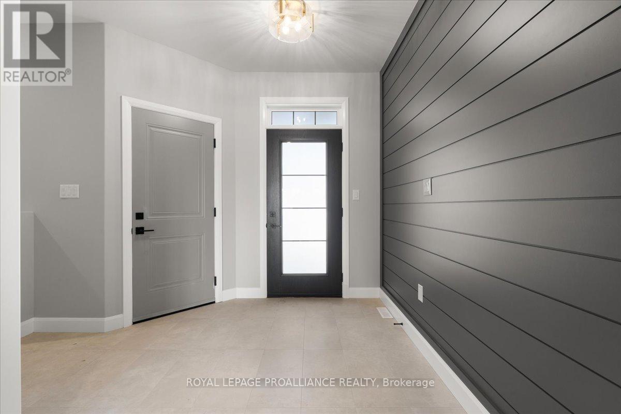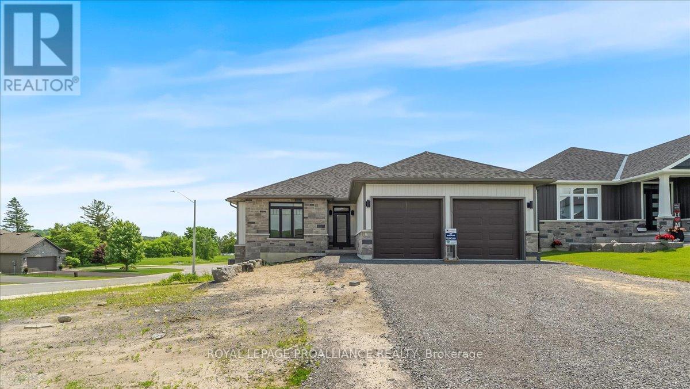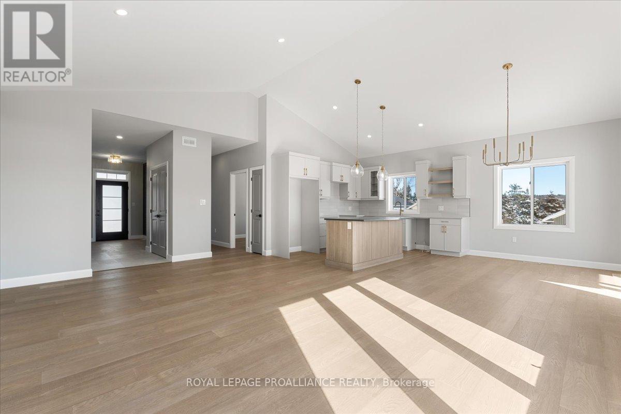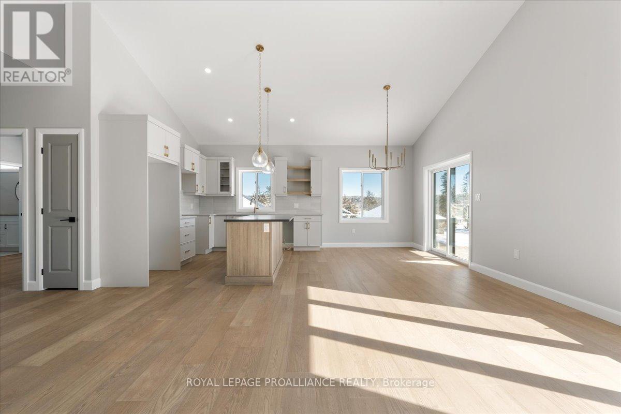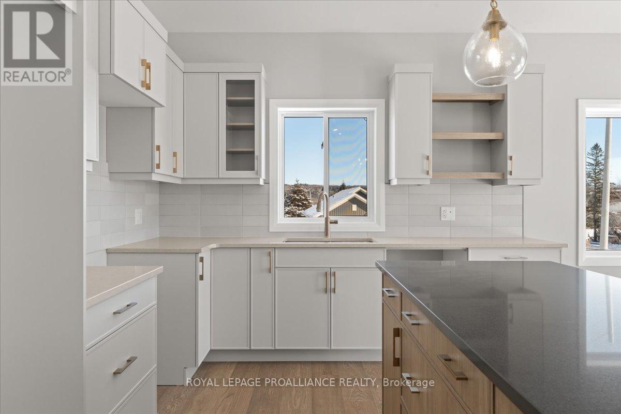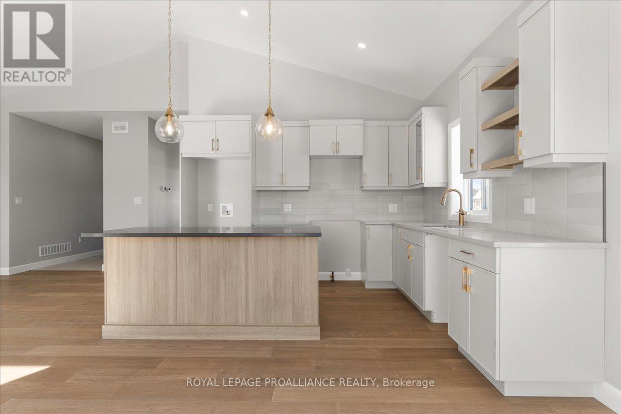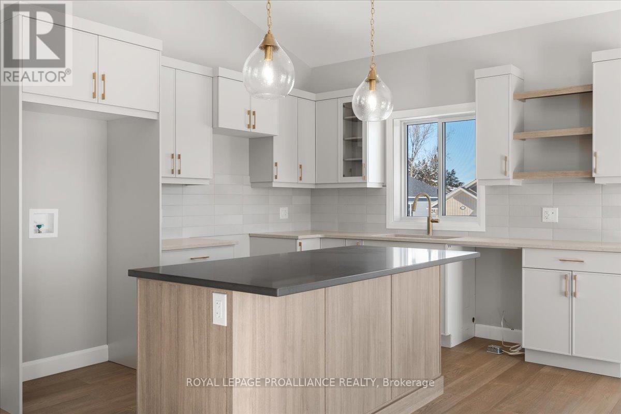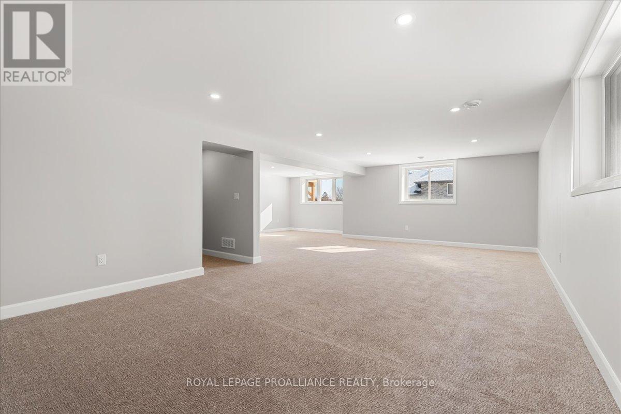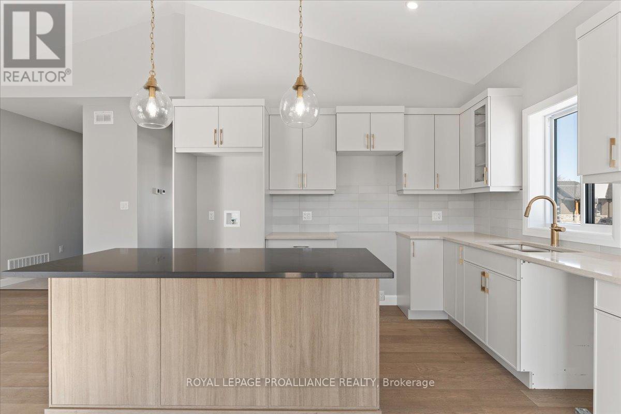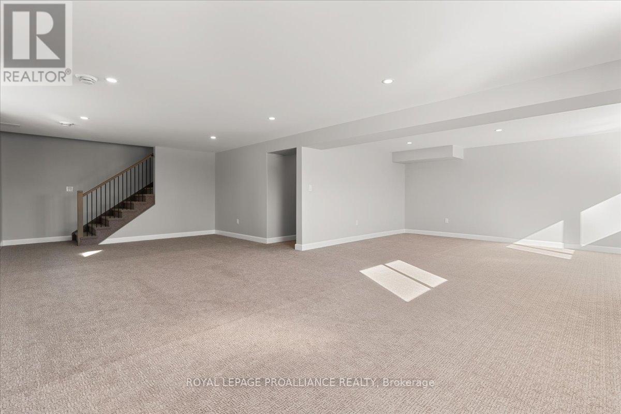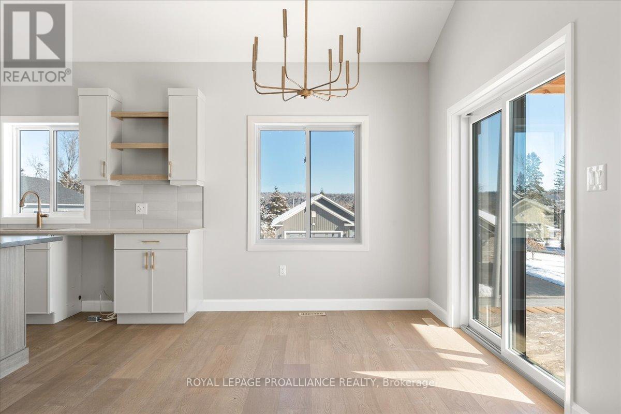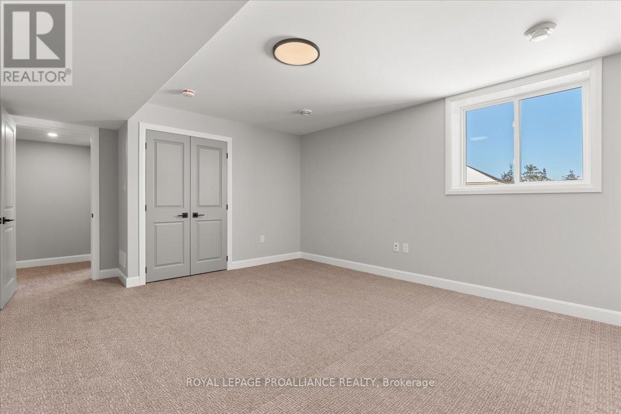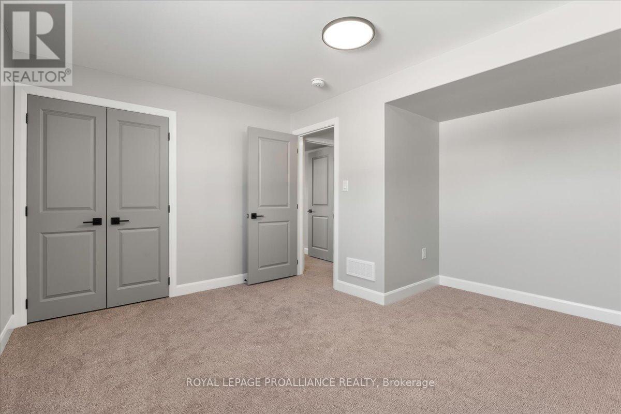$799,900
Welcome to your next home in the beautiful Rosewood Acres subdivision, where tasteful design meets everyday comfort. With over 3,000 sq ft of finished living space (1746 main plus 1319 in lower level), this beautifully upgraded home offers 3 bedrooms on the main floor, 2 additional bedrooms in the fully finished bright basement, and 3.5 bathrooms for flexible family living. Step into a spacious foyer and into the heart of the home where vaulted ceilings and hardwood floors set the tone. The open-concept living area flows into a modern kitchen with upgraded lighting, sleek finishes, and ample space to gather. The primary bedroom is a true retreat, complete with a walk-in closet featuring a custom built-in closet organizer and a generous ensuite with a ceramic tile shower. Enjoy outdoor living on the covered back deck and 130' deep lot, and take advantage of the double garage for convenience and storage. Located in a quiet, family-friendly neighbourhood just minutes from amenities, this home offers the perfect balance of style, space, and location. Flexible deposit. Quick closing available. Tarion Warranty. ARE YOU A FIRST TIME BUYER? If so, this house could be priced at approximately $763,445 for you! (id:59911)
Property Details
| MLS® Number | X12206490 |
| Property Type | Single Family |
| Neigbourhood | Rosewood Acres |
| Features | Irregular Lot Size |
| Parking Space Total | 4 |
| Structure | Deck |
Building
| Bathroom Total | 4 |
| Bedrooms Above Ground | 3 |
| Bedrooms Below Ground | 2 |
| Bedrooms Total | 5 |
| Age | New Building |
| Architectural Style | Bungalow |
| Basement Development | Finished |
| Basement Type | Full (finished) |
| Construction Style Attachment | Detached |
| Cooling Type | Central Air Conditioning |
| Exterior Finish | Stone, Vinyl Siding |
| Flooring Type | Hardwood |
| Foundation Type | Poured Concrete |
| Half Bath Total | 1 |
| Heating Fuel | Natural Gas |
| Heating Type | Forced Air |
| Stories Total | 1 |
| Size Interior | 1,500 - 2,000 Ft2 |
| Type | House |
| Utility Water | Municipal Water |
Parking
| Attached Garage | |
| Garage |
Land
| Acreage | No |
| Sewer | Sanitary Sewer |
| Size Depth | 130 Ft |
| Size Frontage | 62 Ft |
| Size Irregular | 62 X 130 Ft ; Irregular Shape, Corner |
| Size Total Text | 62 X 130 Ft ; Irregular Shape, Corner|under 1/2 Acre |
| Zoning Description | R2 |
Interested in 47 Rosewood Drive, Quinte West, Ontario K0K 2C0?

Alicia Hagan
Salesperson
www.aliciasellsquinte.com/
(613) 966-6060
(613) 966-2904
www.discoverroyallepage.ca/
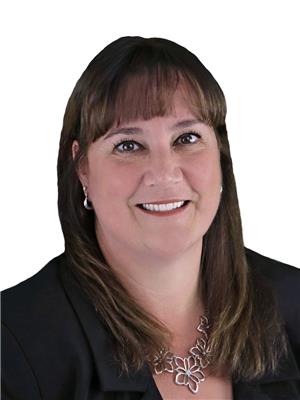
Leslie Mcintyre
Salesperson
www.mcintyreandhagan.com/
(613) 966-6060
(613) 966-2904
www.discoverroyallepage.ca/
