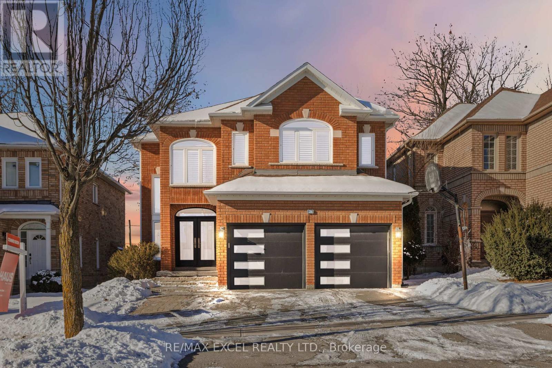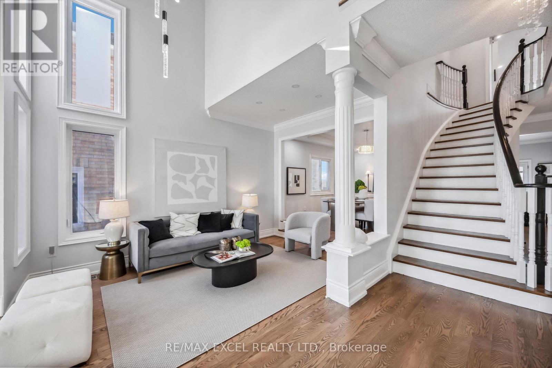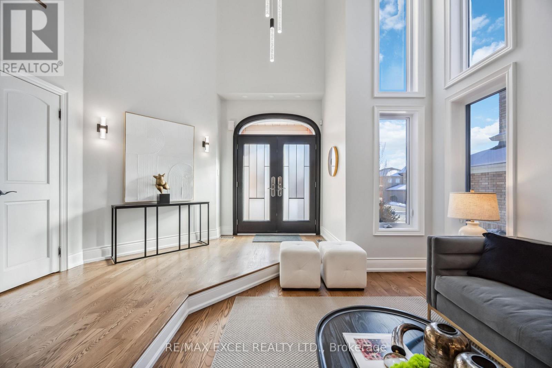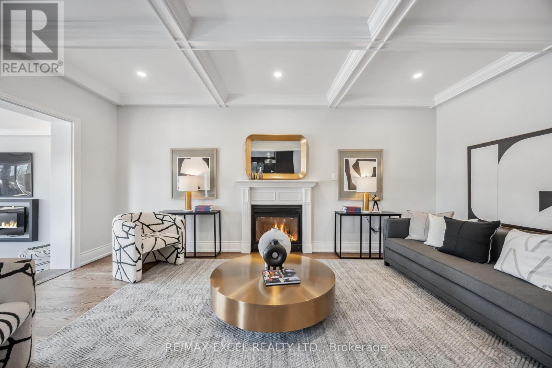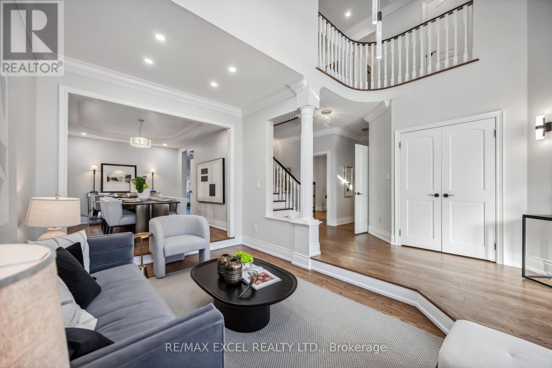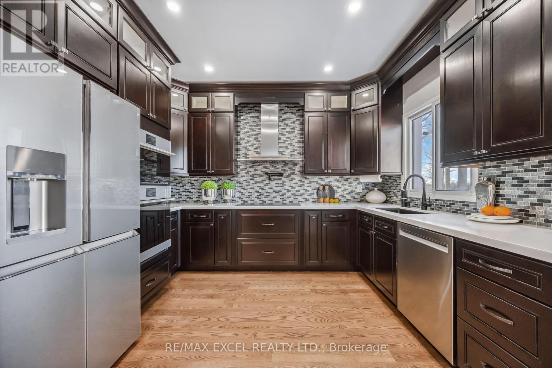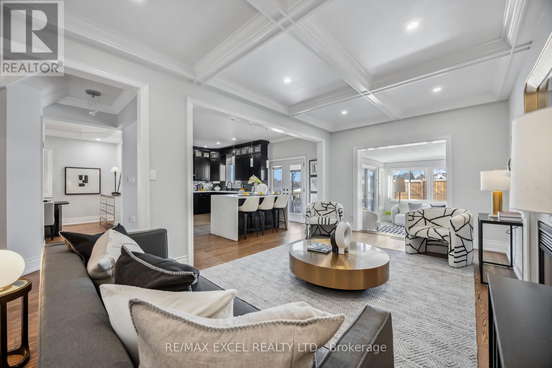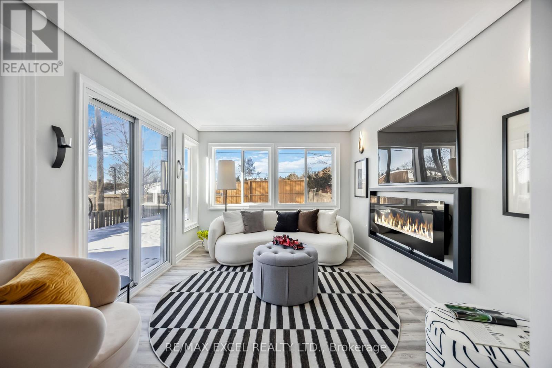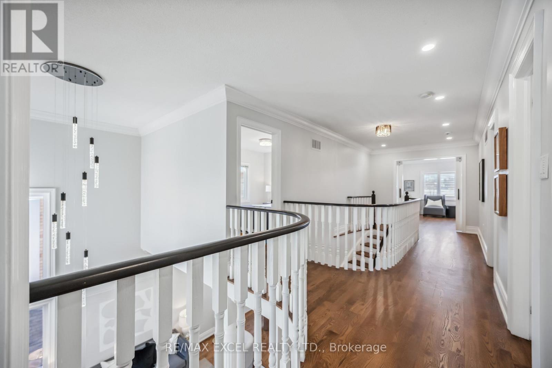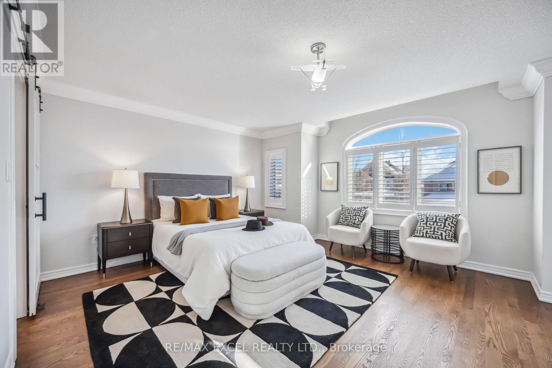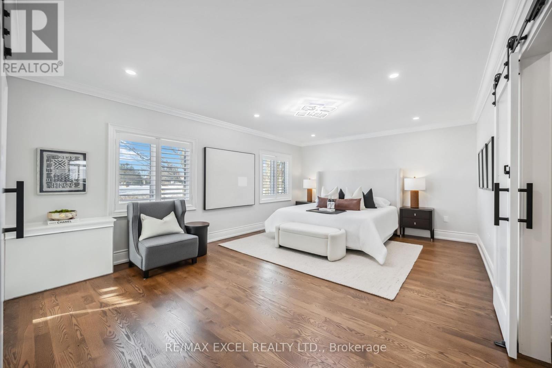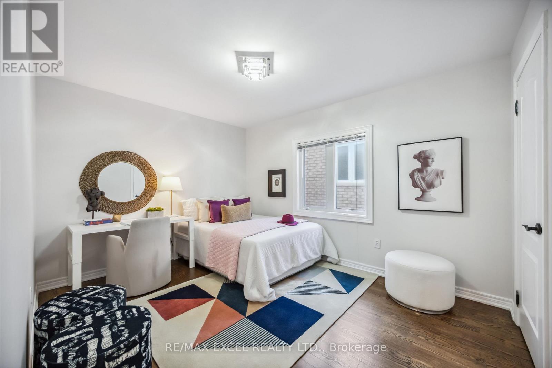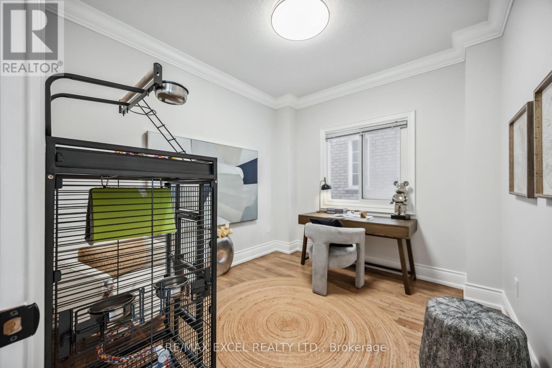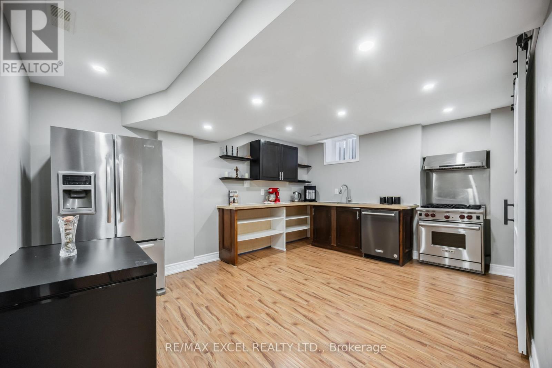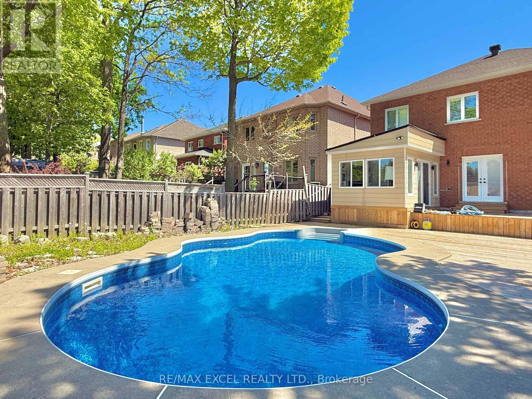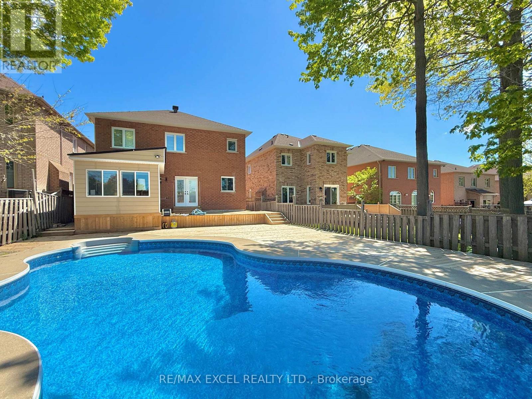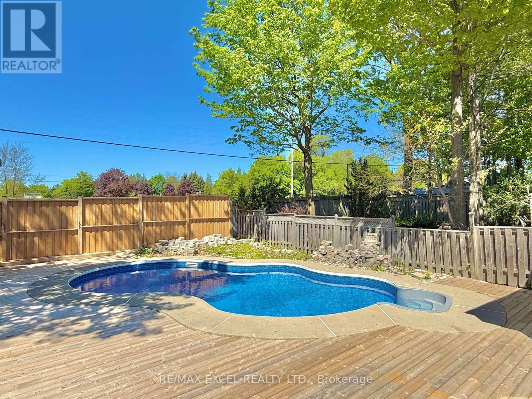$1,688,000
Immaculate executive detached smart home on a deep, private lot, walking distance to Ontario's #1 ranked high school, St. Theresa of Lisieux. The show-stopping gourmet chef's kitchen boasts Wi-Fi-enabled Café Glass appliances, double wall oven, induction cooktop, Moen sensor-touch faucet, pot filler, real wood soft-close cabinetry with crown moulding, under-cabinet and showcase lighting, quartz countertops, and a custom waterfall island with built-in power and hidden storage. Enjoy year-round comfort in the sunroom with heated floors, mood lighting, and walkout to a new wood deck overlooking a saltwater inground pool, gas BBQ line, and extended privacy fence, no rear neighbours. Underground piping supports a future backyard oasis with an outdoor washroom. Inside, the open-concept layout features high ceilings, hardwood floors (refinished 2025), California shutters, gas and electric fireplaces, Wi-Fi light switches, USB/USB-C outlets, and wired Ethernet throughoutideal for working from home or streaming. A 200-amp panel with EV wiring and Wi-Fi-enabled Carrier Infinity furnace ensure seamless modern living. Two luxurious primary suites offer walk-in closets and spa-inspired ensuite features, including a steam room, massage shower jets, Bluetooth fan, and smart toilet. The finished basement with separate entrance offers incredible income potential: full kitchen, full bath, large bedroom, gas/electric fireplaces, private laundry, Ethernet wiring, two egress windows, and designated parking on an extended driveway that fits six cars . Bonus: upgraded security with video doorbells, smart locks, and alarm system. Too many premium upgrades to This smart luxury home is a must-see! (id:59911)
Property Details
| MLS® Number | N12176483 |
| Property Type | Single Family |
| Community Name | Westbrook |
| Parking Space Total | 6 |
| Pool Type | Inground Pool |
Building
| Bathroom Total | 5 |
| Bedrooms Above Ground | 4 |
| Bedrooms Below Ground | 2 |
| Bedrooms Total | 6 |
| Appliances | Water Heater, Cooktop, Dishwasher, Dryer, Oven, Hood Fan, Stove, Wall Mounted Tv, Washer, Refrigerator |
| Basement Development | Finished |
| Basement Type | N/a (finished) |
| Construction Style Attachment | Detached |
| Cooling Type | Central Air Conditioning |
| Exterior Finish | Brick |
| Fireplace Present | Yes |
| Flooring Type | Laminate, Hardwood |
| Foundation Type | Concrete |
| Half Bath Total | 1 |
| Heating Fuel | Natural Gas |
| Heating Type | Forced Air |
| Stories Total | 2 |
| Size Interior | 3,000 - 3,500 Ft2 |
| Type | House |
| Utility Water | Municipal Water |
Parking
| Garage |
Land
| Acreage | No |
| Sewer | Sanitary Sewer |
| Size Depth | 146 Ft ,8 In |
| Size Frontage | 39 Ft ,4 In |
| Size Irregular | 39.4 X 146.7 Ft |
| Size Total Text | 39.4 X 146.7 Ft |
Interested in 47 Mojave Crescent, Richmond Hill, Ontario L4S 1R7?
William Hau
Broker
www.hausrealestate.ca/
50 Acadia Ave Suite 120
Markham, Ontario L3R 0B3
(905) 475-4750
(905) 475-4770
www.remaxexcel.com/
