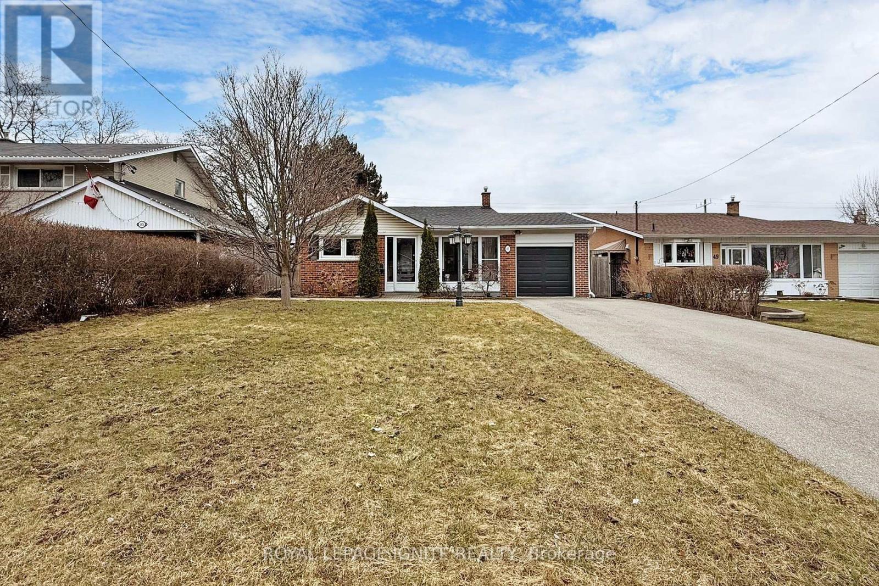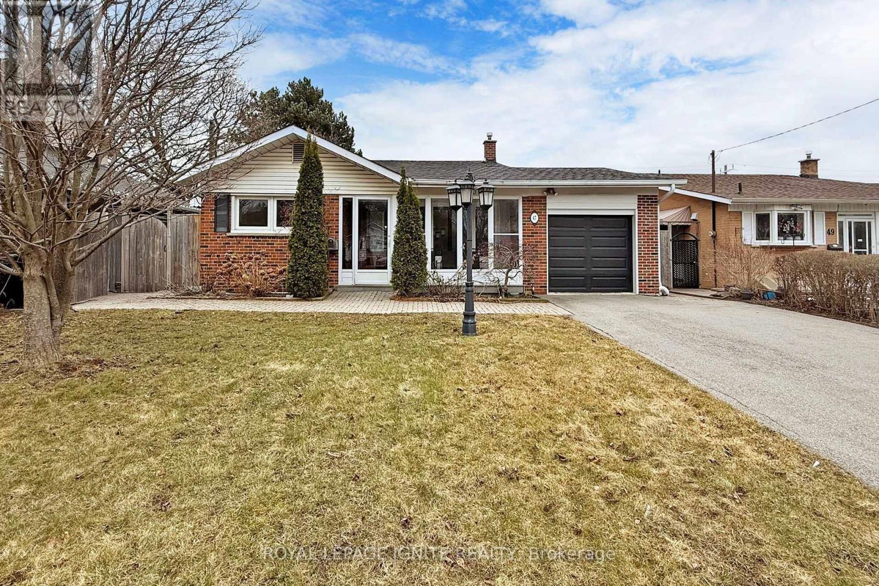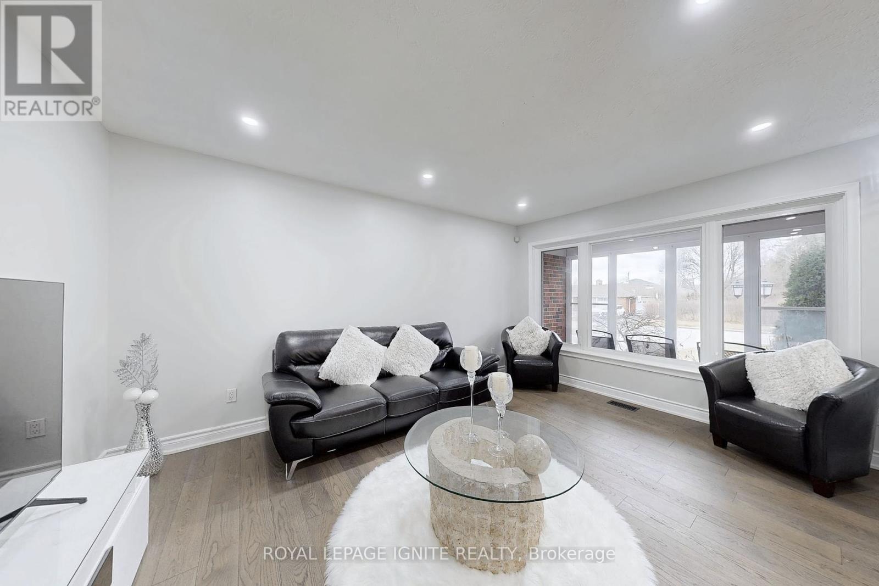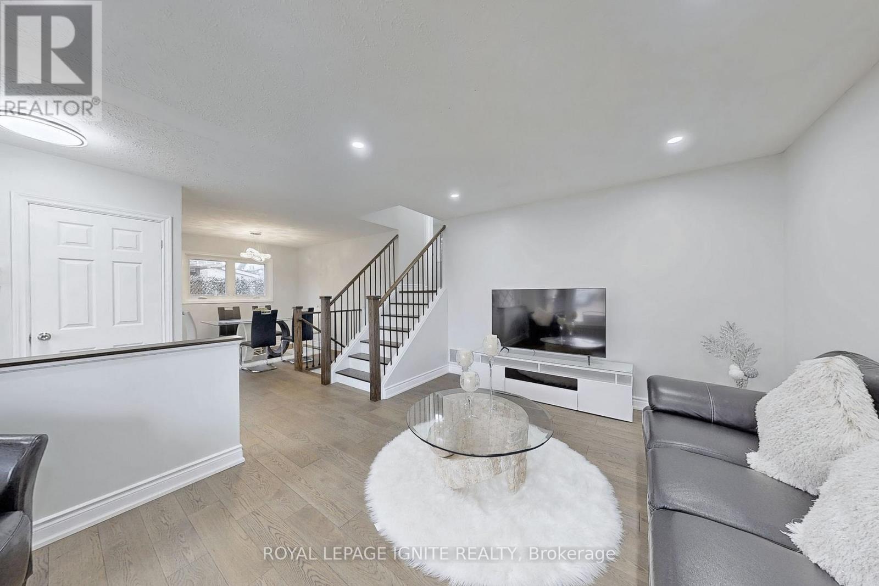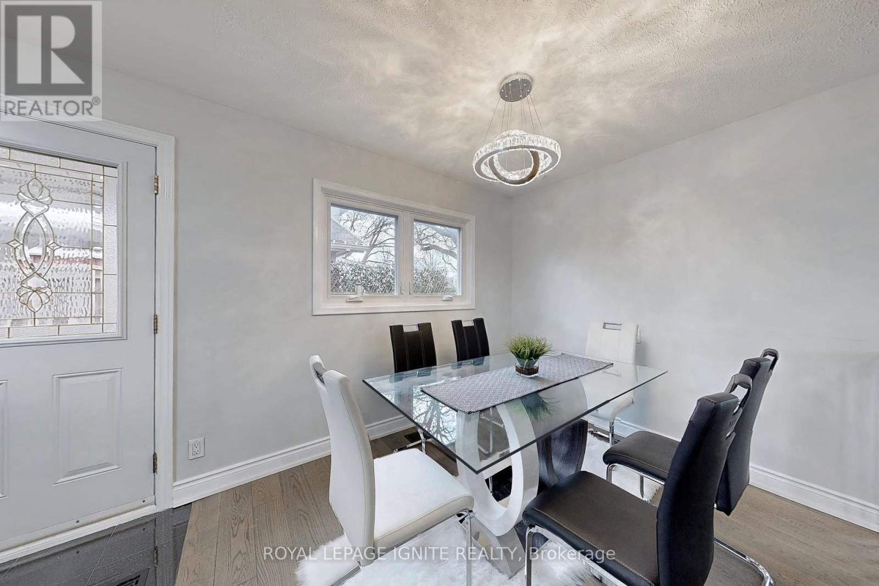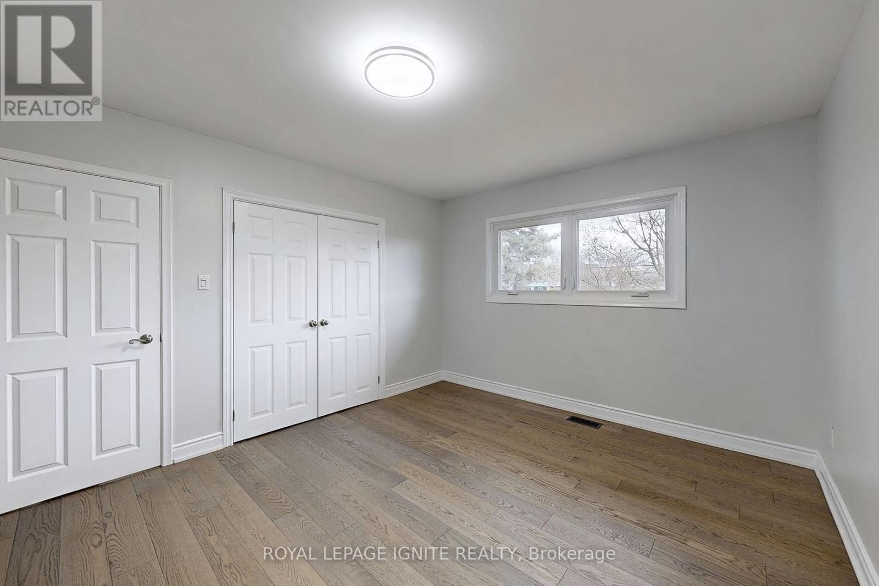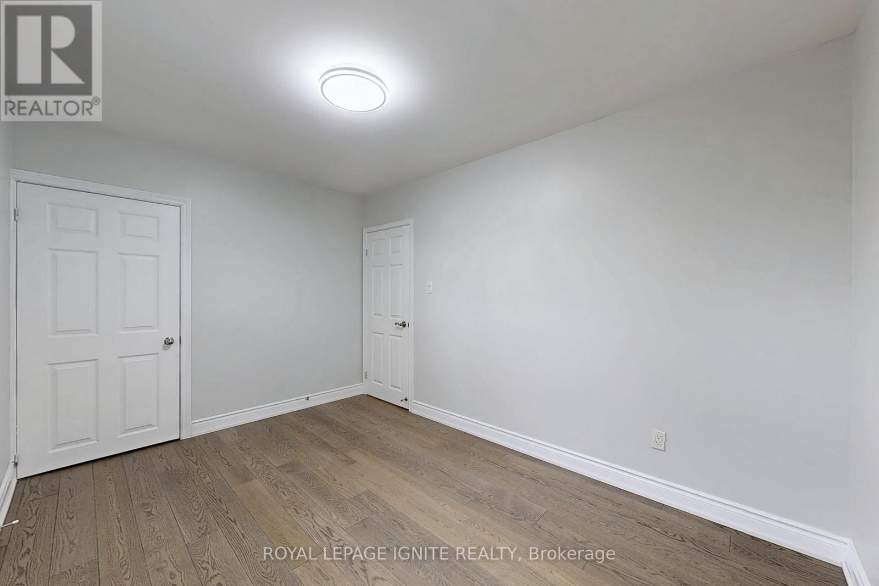$1,529,000
Welcome to This Well-Loved Home! This charming property features a fully renovated kitchen and partial renovated washrooms, along with all-new appliances. It also includes a car garage and a well mentioned driveway that can accommodate up to six cars-making parking a breeze. The home boasts cozy covered patios both at the front and back, along with a high fence and a spacious south-facing backyard, perfect for relaxing or gardening. Move-in ready, this home offers easy access to public, Catholic, French, and private schools, including lower, IB middle, and high schools. Enjoy a short walk to the community center, ravines, parks, and nature trails. The roof was built in 2023. Located in a highly desirable neighborhood, this home is just steps from schools, shops, churches, playgrounds, an outdoor ice rink, a community center, tennis courts, walking trails, and a pool. Plus, easy access to major highways makes commuting a breeze. Close to malls, plazas, and public transportation, with a direct bus route from Underhill to downtown, and quick access to Highways 404 and 401, this location is perfect for those on the go. This home is truly an ideal family retreat in a wonderful neighborhood! (id:54662)
Property Details
| MLS® Number | C12049987 |
| Property Type | Single Family |
| Community Name | Parkwoods-Donalda |
| Features | Carpet Free |
| Parking Space Total | 7 |
Building
| Bathroom Total | 2 |
| Bedrooms Above Ground | 4 |
| Bedrooms Below Ground | 1 |
| Bedrooms Total | 5 |
| Appliances | Garage Door Opener Remote(s), Dishwasher, Dryer, Stove, Washer, Refrigerator |
| Basement Development | Finished |
| Basement Type | N/a (finished) |
| Construction Style Attachment | Detached |
| Construction Style Split Level | Backsplit |
| Cooling Type | Central Air Conditioning |
| Exterior Finish | Brick |
| Fireplace Present | Yes |
| Flooring Type | Hardwood, Ceramic, Vinyl |
| Foundation Type | Block |
| Half Bath Total | 1 |
| Heating Fuel | Natural Gas |
| Heating Type | Forced Air |
| Type | House |
| Utility Water | Municipal Water |
Parking
| Attached Garage | |
| Garage |
Land
| Acreage | No |
| Sewer | Sanitary Sewer |
| Size Depth | 125 Ft |
| Size Frontage | 50 Ft |
| Size Irregular | 50 X 125 Ft |
| Size Total Text | 50 X 125 Ft |
Utilities
| Cable | Installed |
| Sewer | Installed |
Interested in 47 Marthclare Avenue, Toronto, Ontario M3A 1E1?
Rokeya Sultana
Salesperson
D2 - 795 Milner Avenue
Toronto, Ontario M1B 3C3
(416) 282-3333
(416) 272-3333
www.igniterealty.ca
