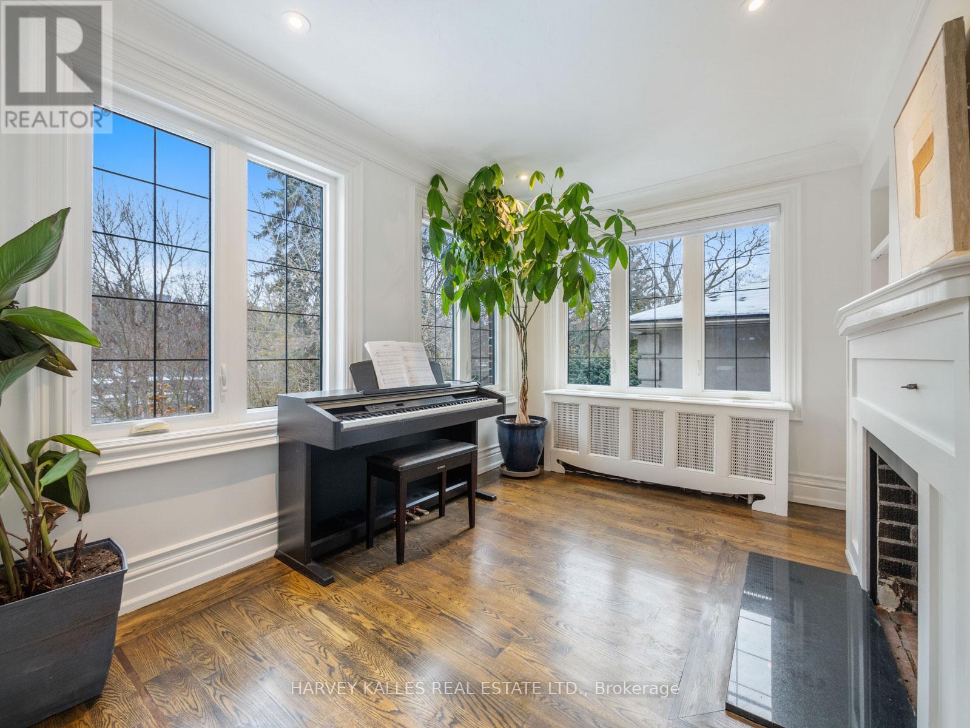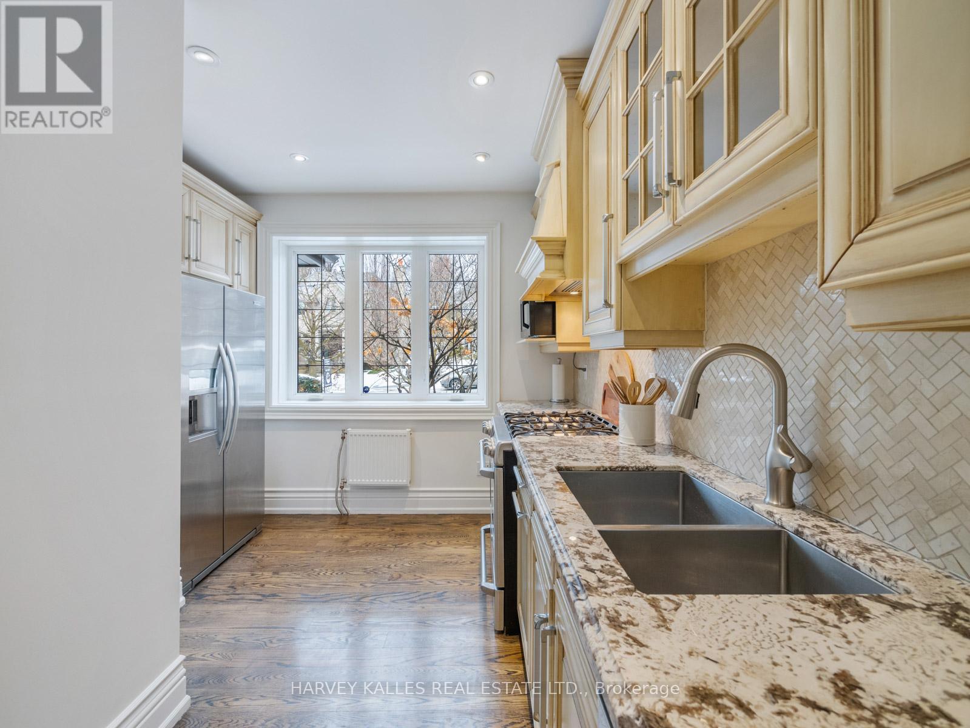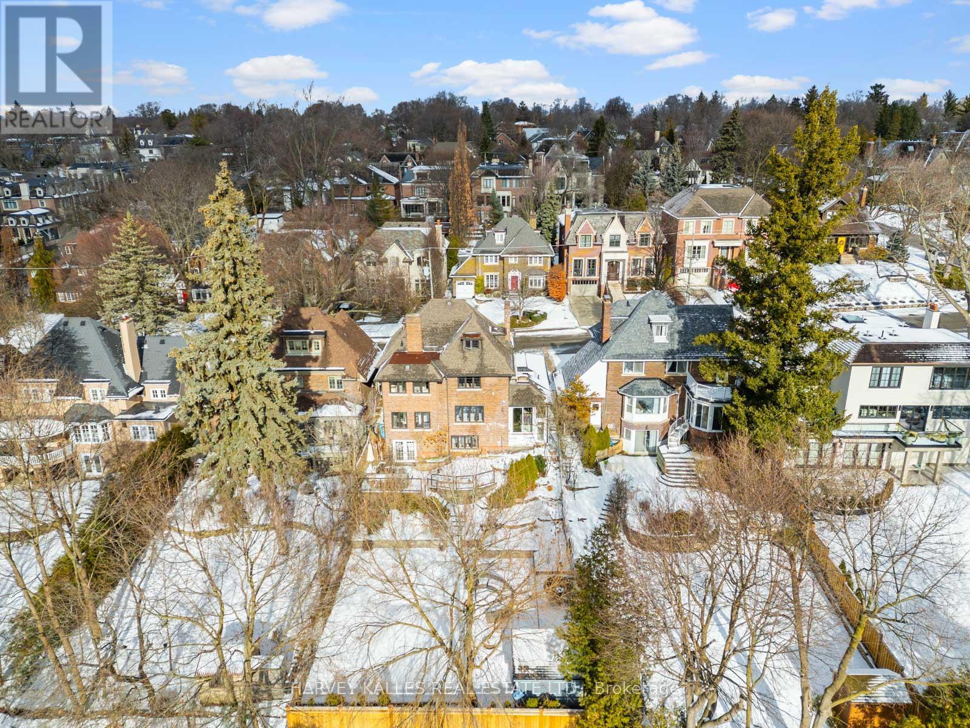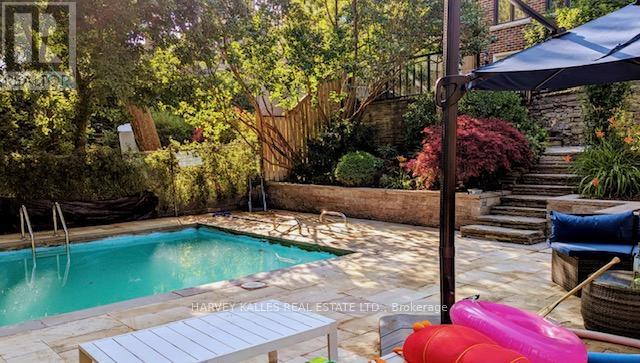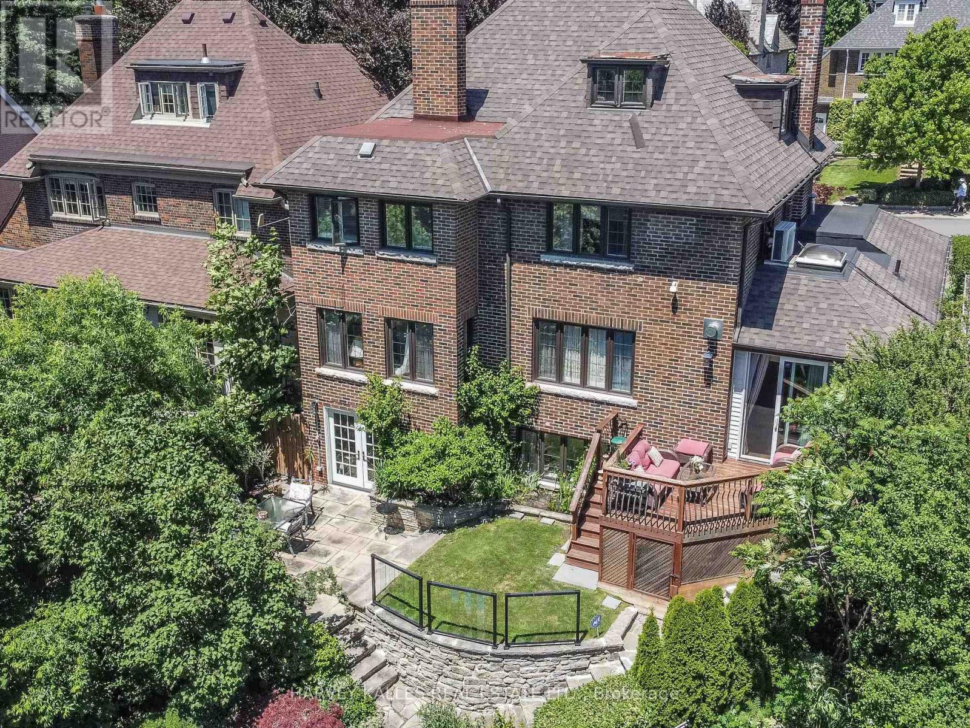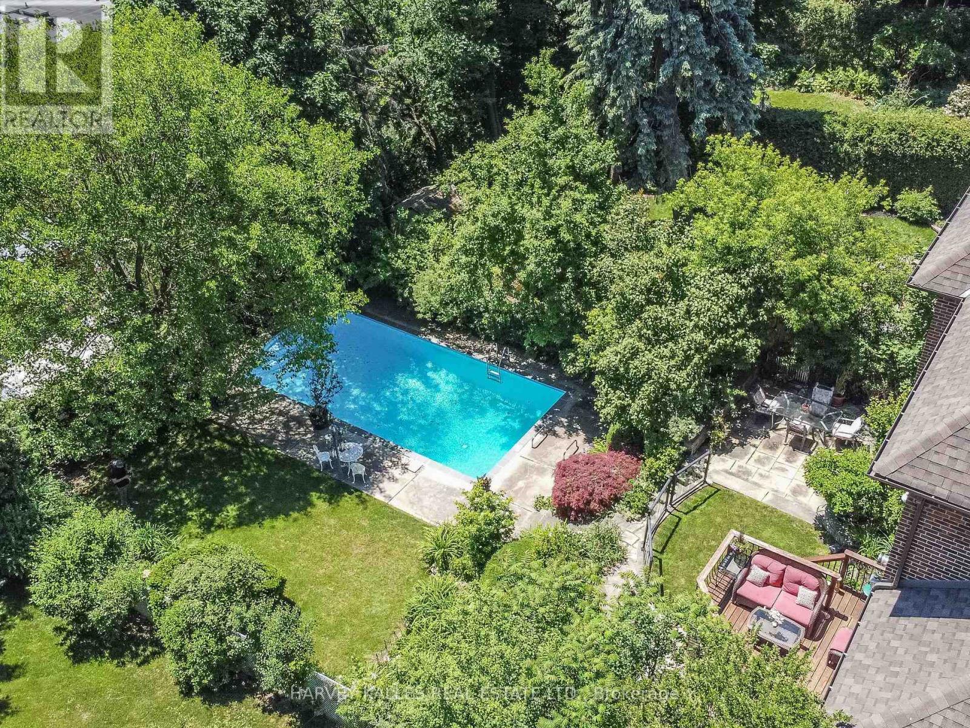$4,295,000
Nestled On A Premier Street In The Heart Of Lawrence Park, 47 Glengowan Avenue Is A Showstopper! This Beautifully Renovated 3-Storey Home Offers 5+ Bedrooms, 5 Bathrooms, And An Abundance Of Natural Light. The Spacious Principal Rooms Feature Gleaming Hardwood Floors, A Striking Double-Sided Fireplace, And A Renovated Kitchen With Stainless Steel Appliances, Granite Countertops, And A Breakfast Area With A Walkout To The Rear Deck And Flagstone Patio. The Primary Suite Boasts A Large Dressing Room And A Luxurious 4-Piece Ensuite With Marble Finishes, A Soaker Tub, And A Separate Shower. The Fully Finished Lower Level Is A Must-See, Offering A Recreation Room With A Walkout, 2 Additional Bedrooms, A 3-Piece Bathroom, And Ample Storage. Set On A South-Facing 50 X 130 Foot Lot With Mature Trees And A Shimmering Inground Pool, This Home Is Complete With A Private Driveway, Built-In Garage With Interior Access, And Parking For 3 Cars. Located On A Quiet, Tree-Lined Street In One Of Torontos Most Sought-After Neighbourhoods, Youre Steps From Yonge Street, The Subway, And Top-Rated Schools, With Easy Access To Sherwood Park And Alexander Muir Memorial Gardens. This Is Lawrence Park Living At Its Finest! Not To Be Missed! (id:54662)
Property Details
| MLS® Number | C11958547 |
| Property Type | Single Family |
| Community Name | Lawrence Park South |
| Amenities Near By | Hospital, Park, Place Of Worship, Public Transit, Schools |
| Parking Space Total | 4 |
| Pool Type | Inground Pool |
Building
| Bathroom Total | 5 |
| Bedrooms Above Ground | 5 |
| Bedrooms Below Ground | 2 |
| Bedrooms Total | 7 |
| Appliances | Dishwasher, Dryer, Range, Refrigerator, Washer, Wine Fridge |
| Basement Development | Finished |
| Basement Features | Walk Out |
| Basement Type | N/a (finished) |
| Construction Style Attachment | Detached |
| Cooling Type | Central Air Conditioning |
| Exterior Finish | Brick |
| Fireplace Present | Yes |
| Flooring Type | Hardwood, Tile |
| Foundation Type | Unknown |
| Half Bath Total | 1 |
| Heating Fuel | Natural Gas |
| Heating Type | Hot Water Radiator Heat |
| Stories Total | 3 |
| Size Interior | 2,500 - 3,000 Ft2 |
| Type | House |
| Utility Water | Municipal Water |
Parking
| Attached Garage | |
| Garage |
Land
| Acreage | No |
| Fence Type | Fenced Yard |
| Land Amenities | Hospital, Park, Place Of Worship, Public Transit, Schools |
| Sewer | Sanitary Sewer |
| Size Depth | 130 Ft |
| Size Frontage | 50 Ft |
| Size Irregular | 50 X 130 Ft |
| Size Total Text | 50 X 130 Ft |
Interested in 47 Glengowan Road, Toronto, Ontario M4N 1G1?

Adam David Weiner
Salesperson
(416) 545-9151
www.adamweiner.ca/
facebook.com/adamweinerrealestate
2145 Avenue Road
Toronto, Ontario M5M 4B2
(416) 441-2888
www.harveykalles.com/

Kelly Lee Fulton
Salesperson
www.kellyfulton.ca
477 Mt. Pleasant Road
Toronto, Ontario M4S 2L9
(416) 489-2121
(416) 489-6297








