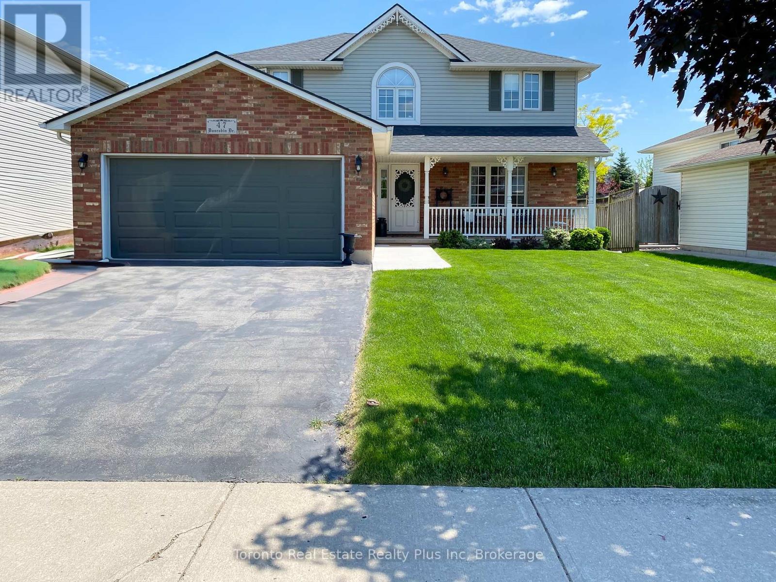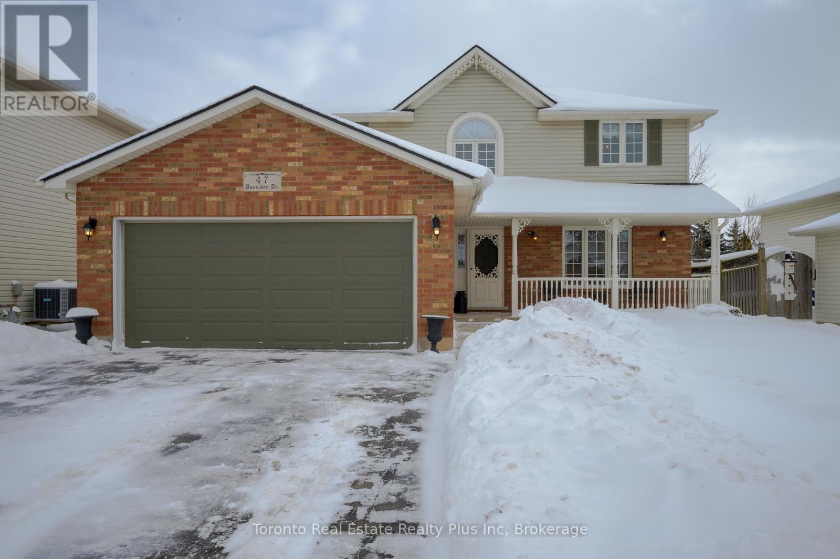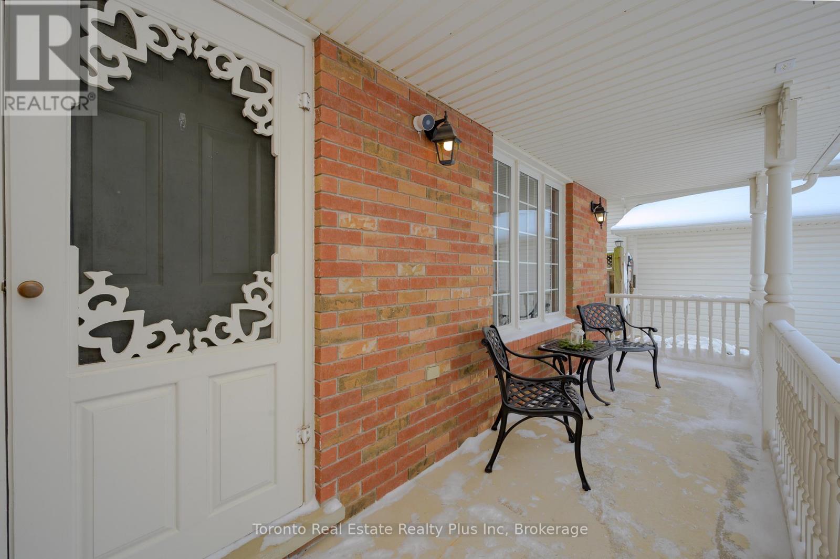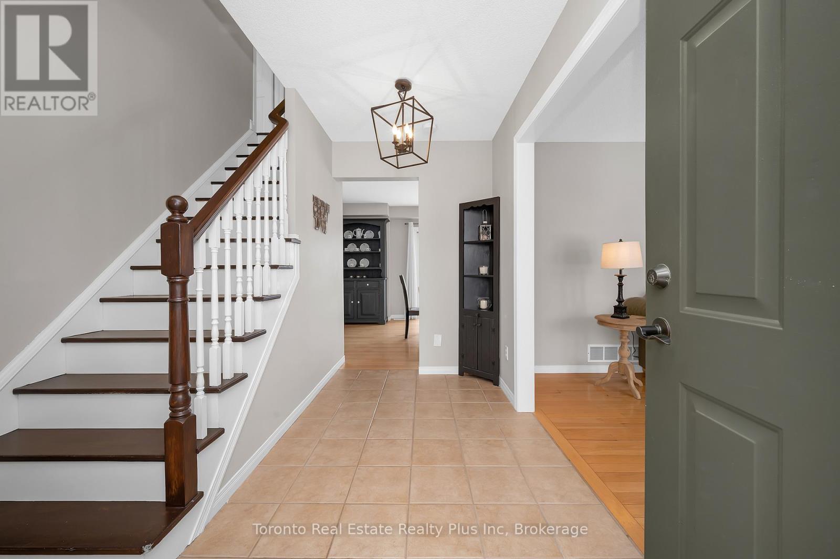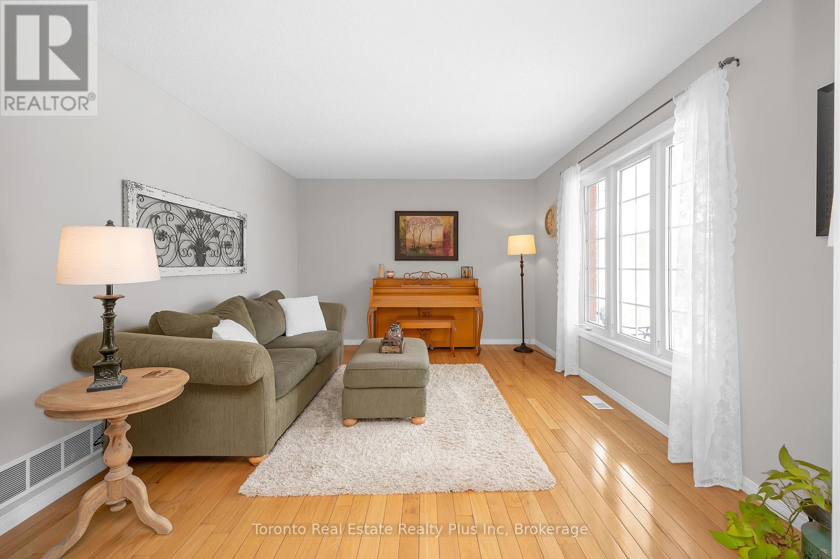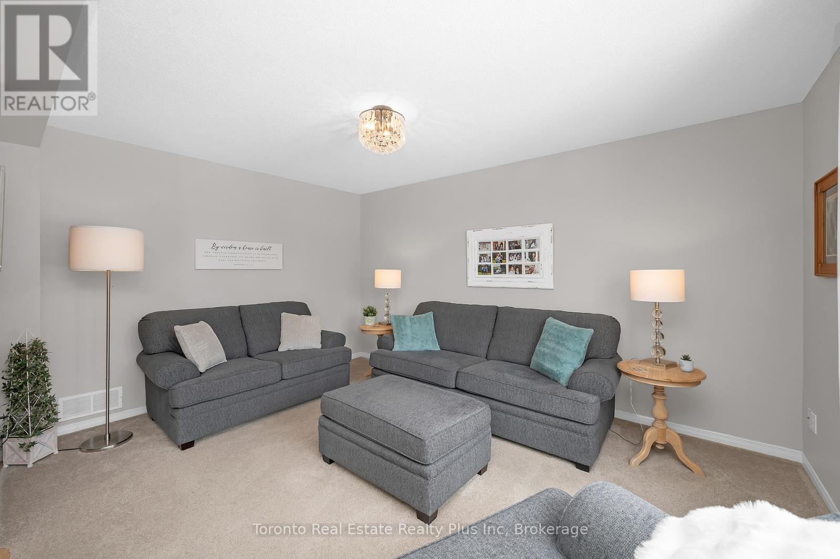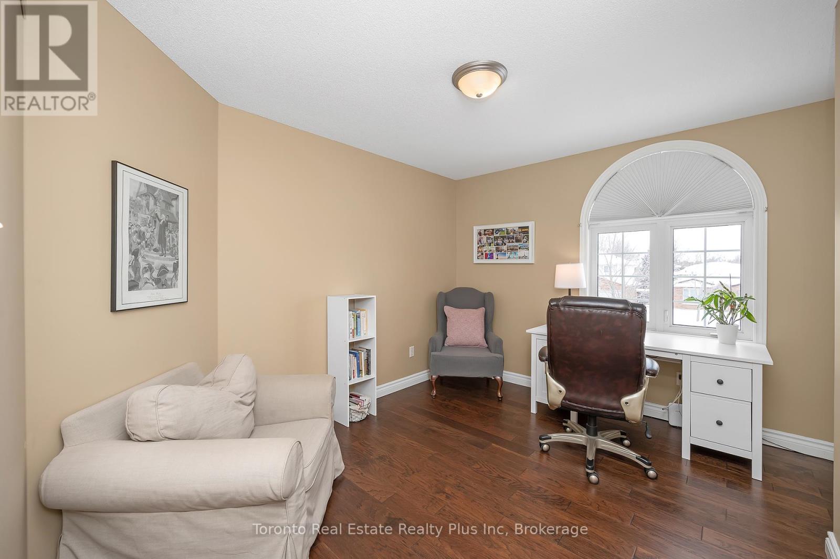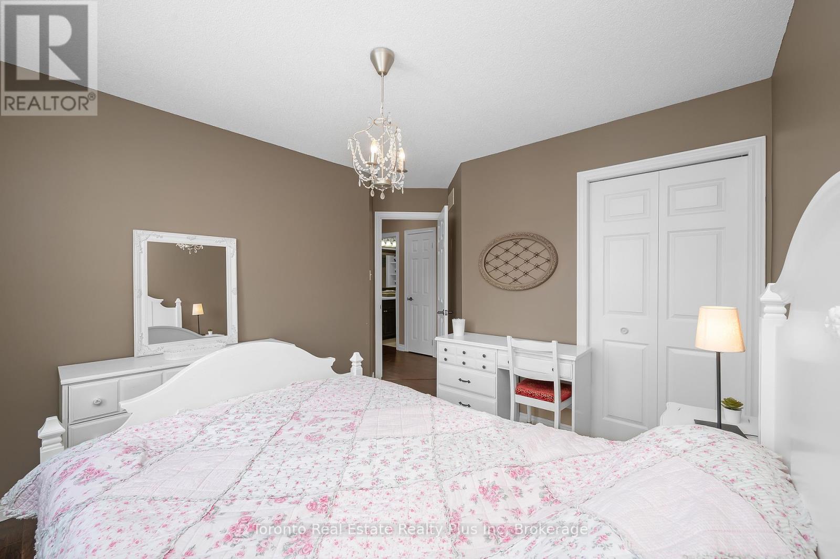$949,900
Built in 2002 by the current owners, this charming family home, combining comfort and style. The open-concept family room flows into an updated eat-in kitchen with granite countertops, an island, ample cabinetry, and hardwood floors. Enjoy the view of mature trees and a concrete patio. The main floor also includes a laundry/mudroom with garage access and a separate living room. It is Conveniently located near parks, schools, shopping, and the Grand River. Upstairs, you'll find four spacious bedrooms, including a master with a walk-in closet and a fully renovated ensuite. The family bathroom is also updated. The finished basement offers a large rec room with pot lights, built-in storage, natural light, and a guest bedroom with an ensuite. (id:59911)
Property Details
| MLS® Number | X11981673 |
| Property Type | Single Family |
| Community Name | Haldimand |
| Features | Sump Pump |
| Parking Space Total | 4 |
Building
| Bathroom Total | 4 |
| Bedrooms Above Ground | 4 |
| Bedrooms Below Ground | 1 |
| Bedrooms Total | 5 |
| Appliances | Water Heater, Garage Door Opener Remote(s), Dishwasher, Dryer, Stove, Washer, Window Coverings, Refrigerator |
| Basement Development | Finished |
| Basement Type | N/a (finished) |
| Construction Style Attachment | Detached |
| Cooling Type | Central Air Conditioning |
| Exterior Finish | Brick, Vinyl Siding |
| Fireplace Present | Yes |
| Fireplace Total | 2 |
| Flooring Type | Hardwood, Carpeted, Tile, Laminate |
| Foundation Type | Concrete |
| Half Bath Total | 1 |
| Heating Fuel | Natural Gas |
| Heating Type | Forced Air |
| Stories Total | 2 |
| Size Interior | 1,500 - 2,000 Ft2 |
| Type | House |
| Utility Water | Municipal Water |
Parking
| Garage |
Land
| Acreage | No |
| Sewer | Sanitary Sewer |
| Size Depth | 114 Ft ,9 In |
| Size Frontage | 51 Ft ,6 In |
| Size Irregular | 51.5 X 114.8 Ft |
| Size Total Text | 51.5 X 114.8 Ft |
| Zoning Description | Residential |
Interested in 47 Dunrobin Drive, Haldimand, Ontario N3W 2N7?

Daljinder Gill
Broker of Record
(888) 387-7653
www.torontorealestaterealty.com/
www.facebook.com/daljinder.gill.18
twitter.com/gilldaljinder
ca.linkedin.com/pub/daljinder-gill/19/636/47b
1 Edgewater Drive Suite 216
Toronto, Ontario M5A 0L1
(416) 289-2890
(416) 289-2890
www.torontorealestaterealty.com/
