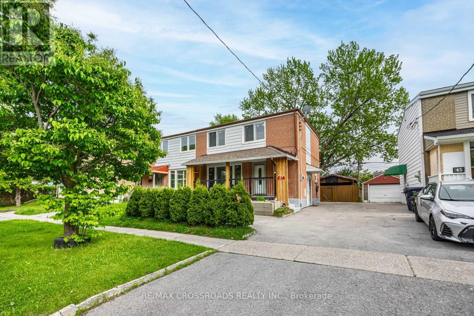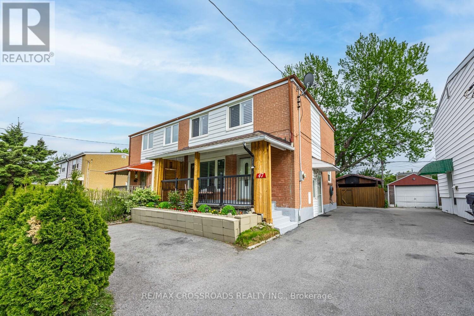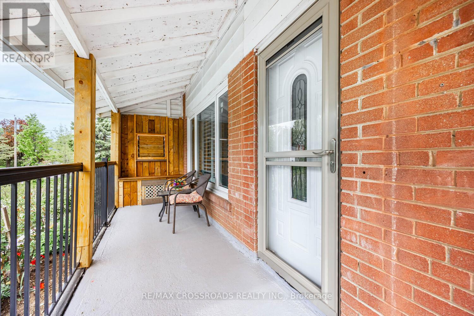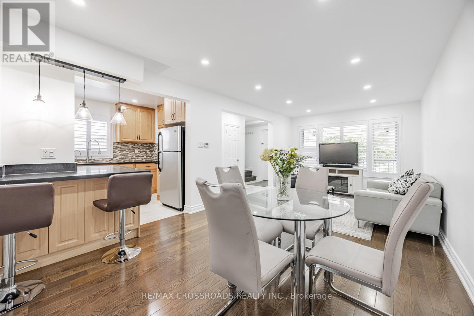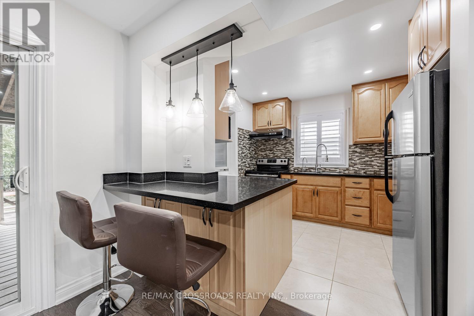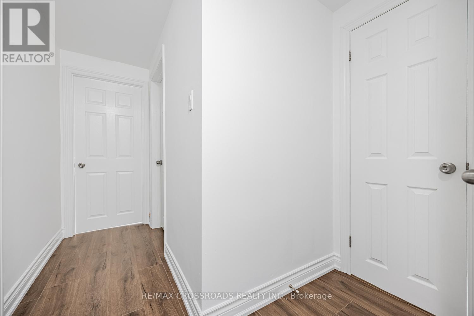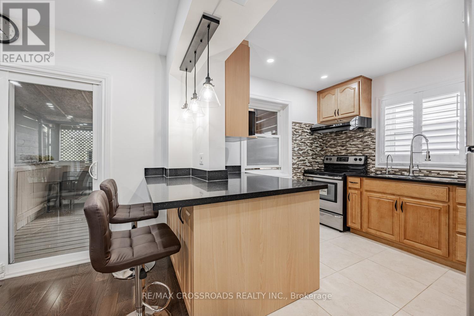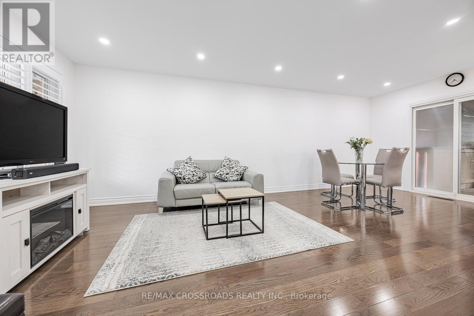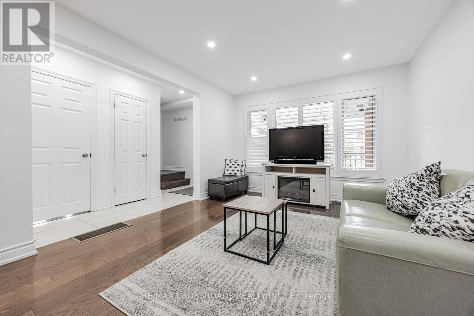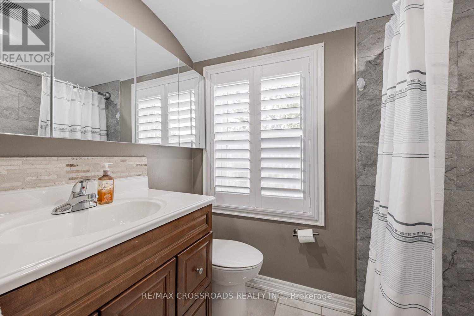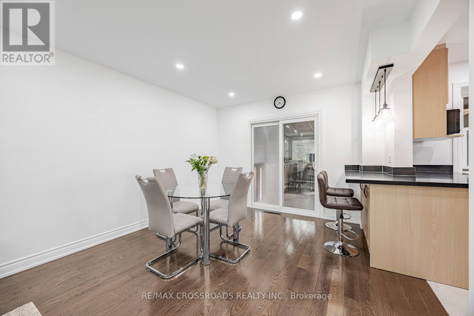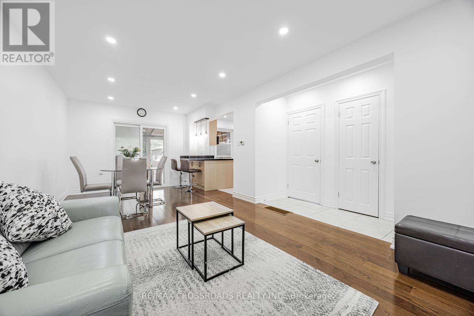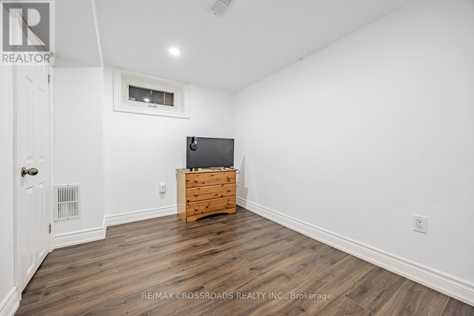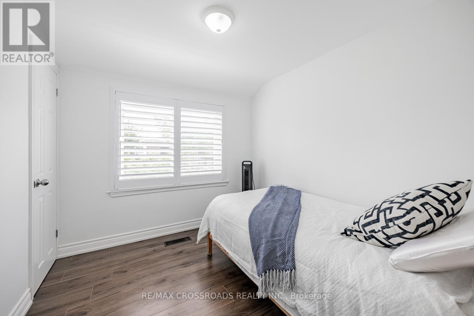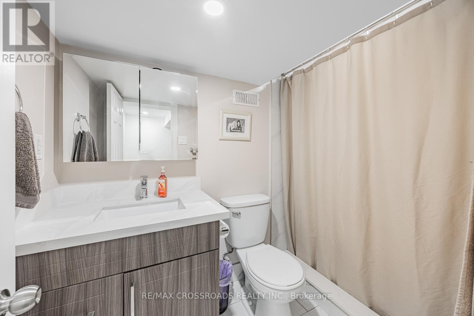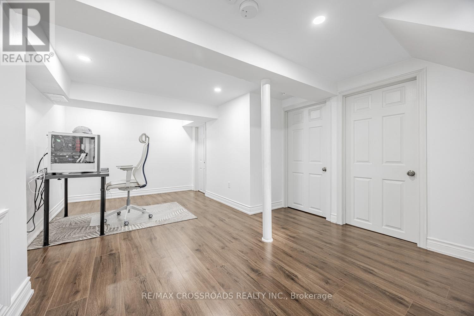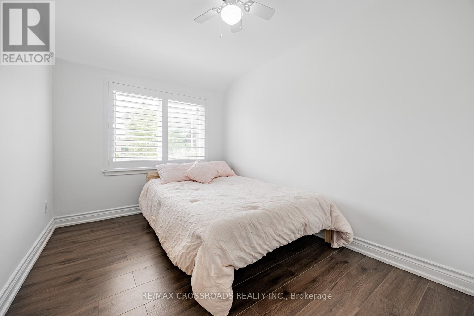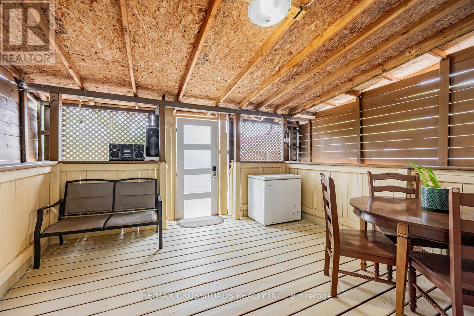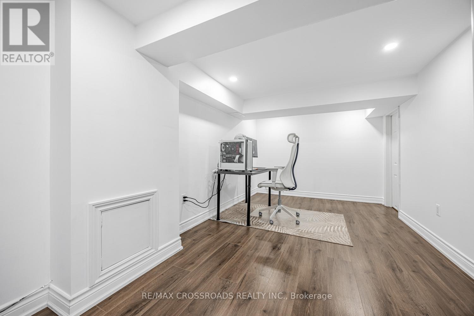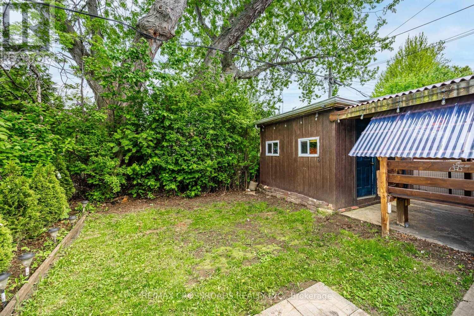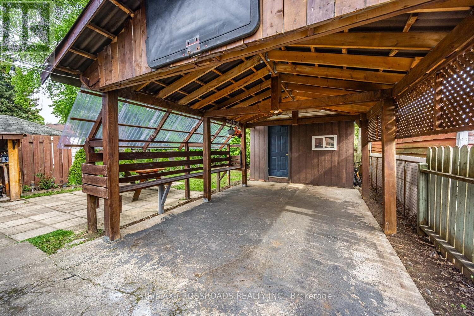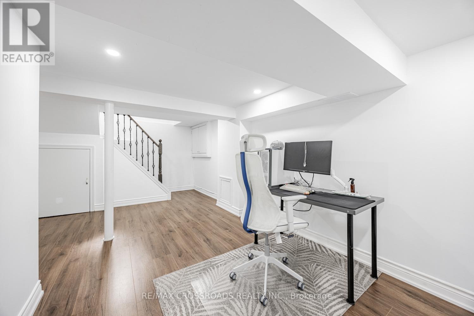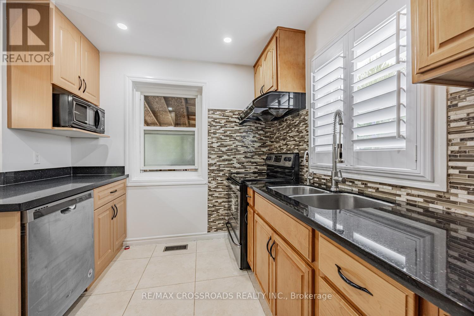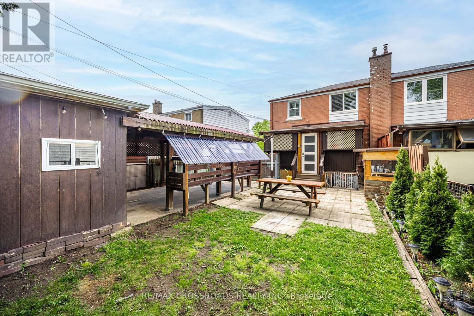$799,800
Bright & Modern 3+1 Bedroom Semi-Detached Home in a Prime Family-Friendly Location! Welcome to this beautifully updated Semi-detached gem, nestled in a vibrant and accessible neighbourhood near Eglinton Ave and Birchmount Rd. Featuring 3 spacious bedrooms plus a versatile additional room, and 2 full modern bathrooms, this home is ideal for growing families or those seeking extra space for a home office or guest suite. Step inside to discover a freshly painted interior, boasting a bright and homey atmosphere, upgraded shutters, and stylish modern finishes throughout. The kitchen is a showstopper! Sleek cabinetry, contemporary countertops, and updated appliances. Enjoy seamless indoor-outdoor living with an attached, roofed patio, ideal for entertaining year-round. The generous backyard space offers endless possibilities for a gorgeous garden or outdoor play area .Located steps from public transportation, schools, and parks, this home offers both comfort and convenience in one of the city's most accessible pockets. Whether you're commuting, raising a family, or simply enjoying the neighbourhood, this home has it all. Don't miss your chance to own this gem where comfortable living meets timeless charm! (id:59911)
Property Details
| MLS® Number | E12186410 |
| Property Type | Single Family |
| Neigbourhood | Scarborough |
| Community Name | Ionview |
| Parking Space Total | 4 |
Building
| Bathroom Total | 2 |
| Bedrooms Above Ground | 3 |
| Bedrooms Below Ground | 1 |
| Bedrooms Total | 4 |
| Appliances | Dishwasher, Dryer, Stove, Washer, Refrigerator |
| Basement Development | Finished |
| Basement Type | N/a (finished) |
| Construction Style Attachment | Semi-detached |
| Cooling Type | Central Air Conditioning |
| Exterior Finish | Brick |
| Foundation Type | Brick |
| Heating Fuel | Natural Gas |
| Heating Type | Forced Air |
| Stories Total | 2 |
| Size Interior | 700 - 1,100 Ft2 |
| Type | House |
| Utility Water | Municipal Water |
Parking
| Detached Garage | |
| Garage |
Land
| Acreage | No |
| Sewer | Sanitary Sewer |
| Size Depth | 92 Ft ,10 In |
| Size Frontage | 32 Ft ,6 In |
| Size Irregular | 32.5 X 92.9 Ft |
| Size Total Text | 32.5 X 92.9 Ft |
Interested in 47 Bonniewood Road, Toronto, Ontario M1K 2L9?

Gemma Pascual
Salesperson
312 - 305 Milner Avenue
Toronto, Ontario M1B 3V4
(416) 491-4002
(416) 756-1267

Ace Persaud
Salesperson
312 - 305 Milner Avenue
Toronto, Ontario M1B 3V4
(416) 491-4002
(416) 756-1267
