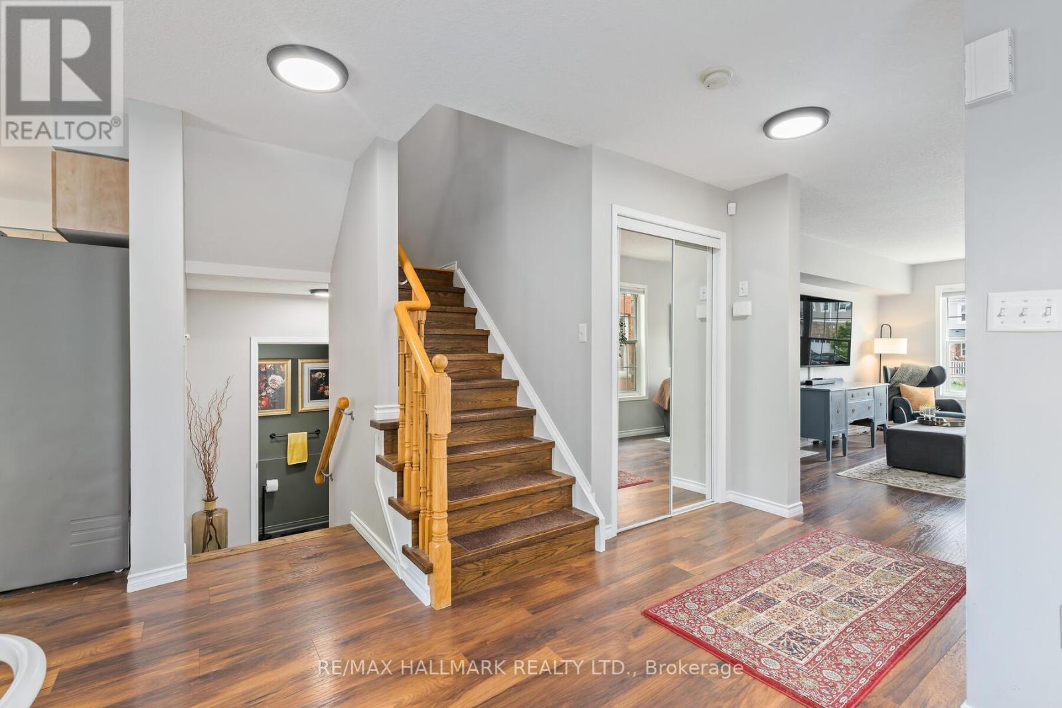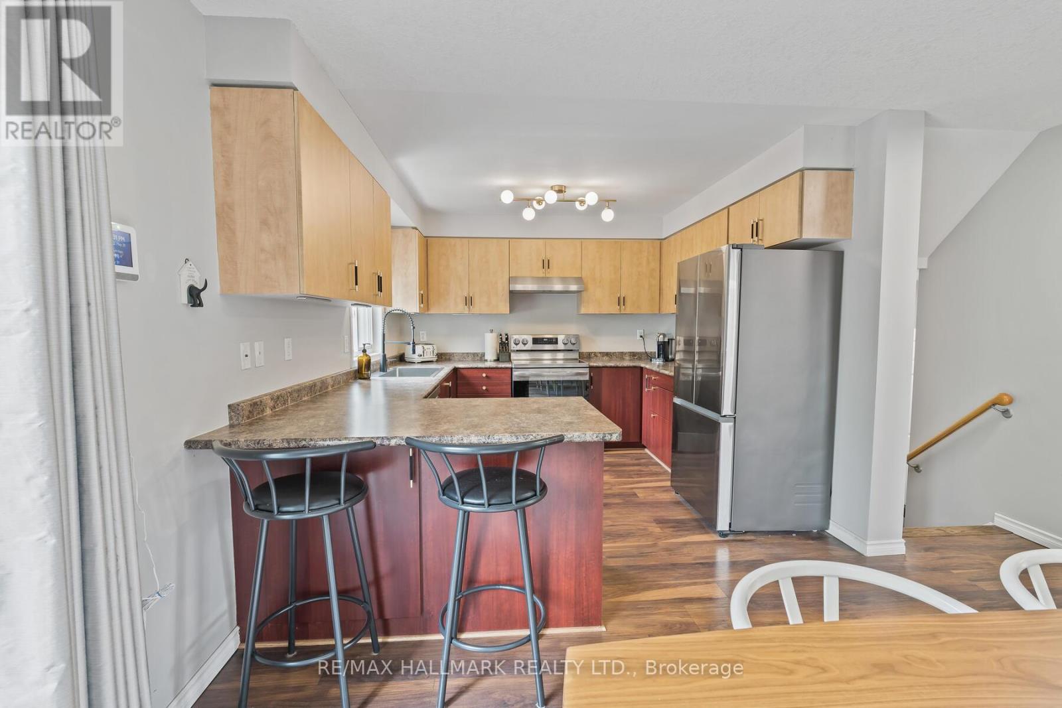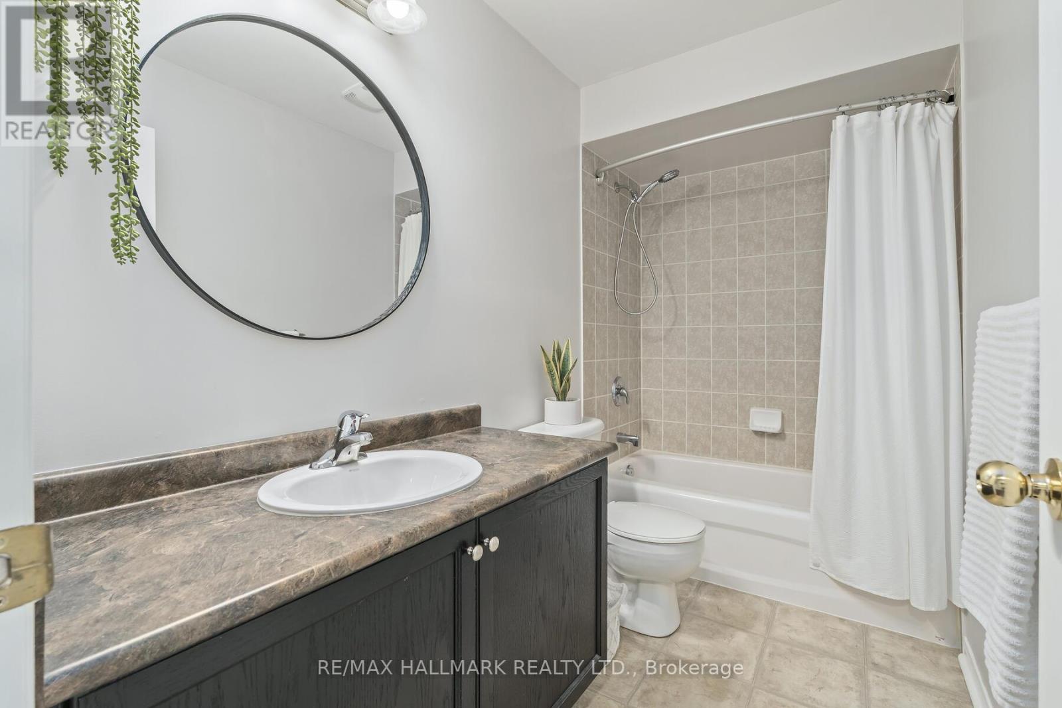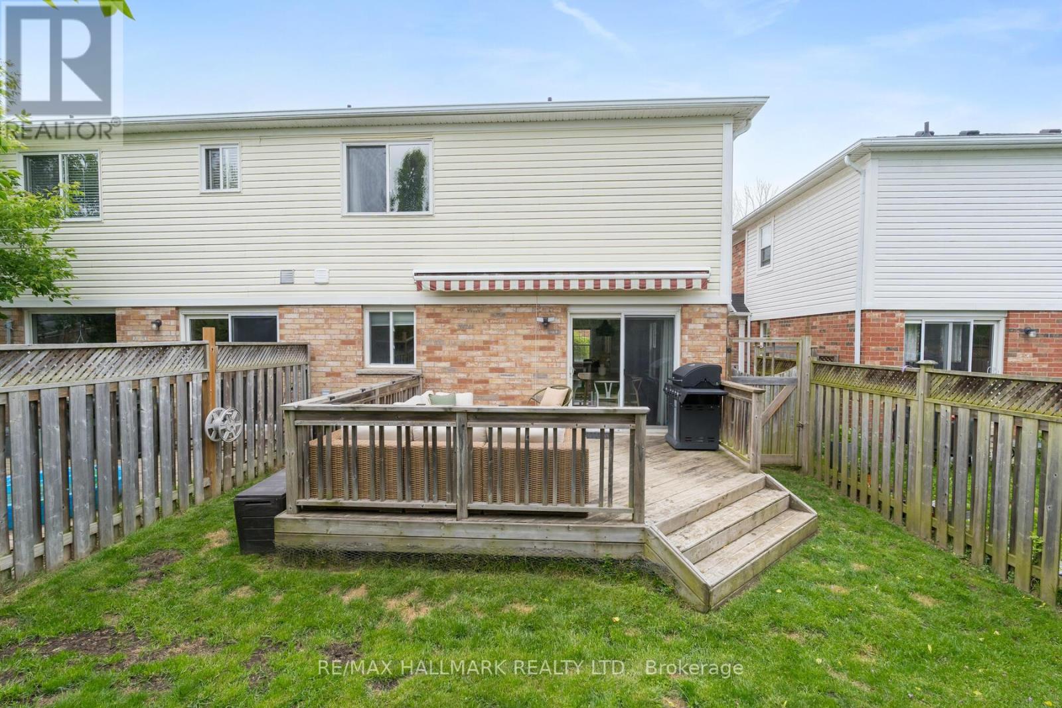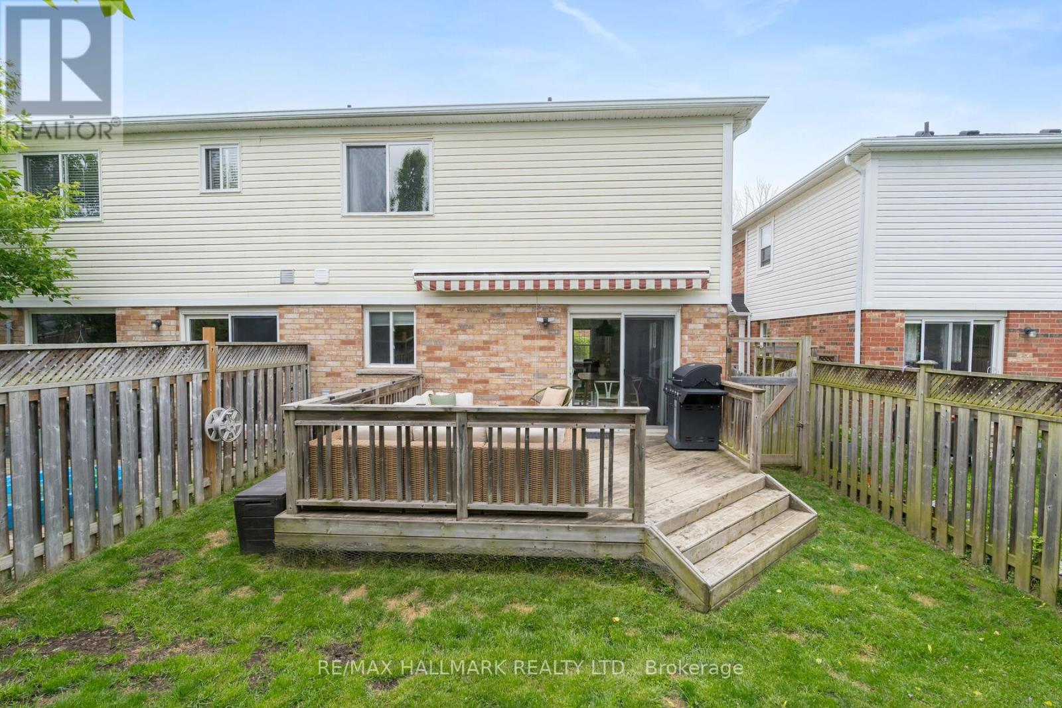$789,000
Stunning end-unit freehold townhome, 2 storey, 3 bedroom, 3 bathroom. Located in the sought after family friendly Branchton Park Community in East Galt, Cambridge. Ideal location that is close to schools, shops, golf course, parks and the restaurants, shops and entertainment in the Gas Light District. This home is carpet free, the main floor features a large foyer and closet, the living room has a beautiful gas fireplace and picture windows for tons of nature light. Moving into the dining room there are sliders out to the deck, the kitchen is beautifully upgraded with new farmer's sink and stainless steel appliances. The window overlooks the backyard. There is a large deck and a motorized awning that covers most of it. Beautiful rocks and landscaping make this a private retreat to relax and unwind! Weather you are having your morning coffee or perhaps a glass of wine while watching the sun set this location is ideal! The second floor features a laundry room with newer washer and dryer and shelving, the primary bedroom has a walk-in closet and upgraded spa like 3 piece ensuite. 2 other spacious bedrooms share the main 4 piece bath. The basement is unfinished and waiting for your ideas, it includes a rough in for bath and owned water softener. There is nothing you need to do in this home but move in and enjoy! Don't wait to see this beauty! MORE PICTURES and TOURS to come! (id:59911)
Property Details
| MLS® Number | X12187338 |
| Property Type | Single Family |
| Amenities Near By | Park, Public Transit, Schools, Place Of Worship |
| Community Features | Community Centre |
| Equipment Type | Water Heater - Gas |
| Features | Carpet Free |
| Parking Space Total | 3 |
| Rental Equipment Type | Water Heater - Gas |
Building
| Bathroom Total | 3 |
| Bedrooms Above Ground | 3 |
| Bedrooms Total | 3 |
| Age | 16 To 30 Years |
| Amenities | Fireplace(s) |
| Appliances | Garage Door Opener Remote(s), Water Heater |
| Basement Type | Full |
| Construction Style Attachment | Attached |
| Cooling Type | Central Air Conditioning |
| Exterior Finish | Brick, Vinyl Siding |
| Fire Protection | Monitored Alarm, Security System |
| Fireplace Present | Yes |
| Fireplace Total | 1 |
| Flooring Type | Laminate |
| Foundation Type | Poured Concrete |
| Half Bath Total | 1 |
| Heating Fuel | Natural Gas |
| Heating Type | Forced Air |
| Stories Total | 2 |
| Size Interior | 1,500 - 2,000 Ft2 |
| Type | Row / Townhouse |
| Utility Water | Municipal Water |
Parking
| Garage |
Land
| Acreage | No |
| Land Amenities | Park, Public Transit, Schools, Place Of Worship |
| Landscape Features | Landscaped |
| Sewer | Sanitary Sewer |
| Size Depth | 105 Ft |
| Size Frontage | 27 Ft ,6 In |
| Size Irregular | 27.5 X 105 Ft |
| Size Total Text | 27.5 X 105 Ft |
| Zoning Description | De-h/s |
Interested in 47 Bloomington Drive, Cambridge, Ontario N1P 1J5?

Tracy Myers
Broker
www.guelpharealiving.ca/
www.facebook.com/tracy.myers.503
www.linkedin.com/profile/view?id=127161329&trk=nav_responsive_tab_profile
170 Merton St
Toronto, Ontario M4S 1A1
(416) 486-5588
(416) 486-6988





