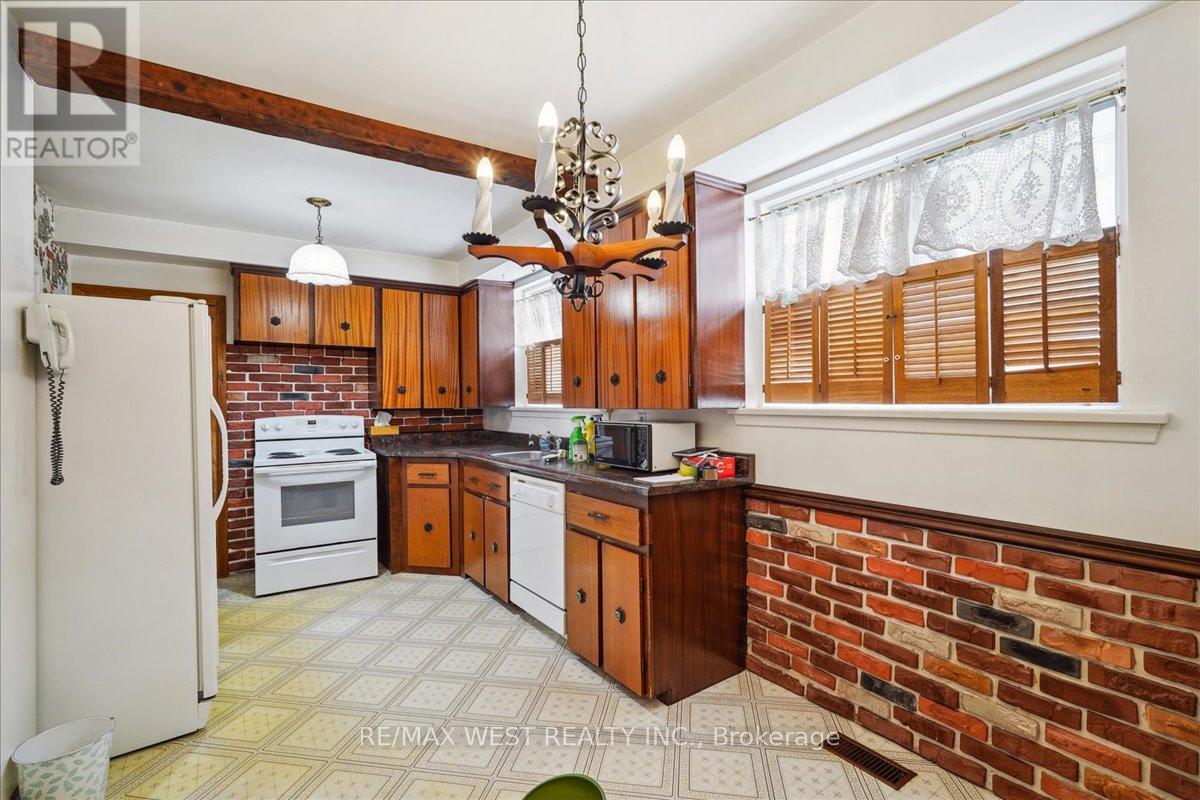$900,000
Perfect Opportunity for First-Time Buyers or Savvy Investors! Welcome to 47 Aveline Crescent, Toronto (M1H 2P4), nestled in the heart of the highly sought-after Woburn neighbourhood. This spacious home boasts 2,200 sq. ft. of living space and offers unbeatable convenience, just minutes from Scarborough Town Centre, Highway 401, parks, schools, and essential amenities. The true highlight of this property is its prime location -- it doesn't get better than this! Whether you're a first-time home buyer searching for the perfect starter home or an investor seeking a valuable opportunity in a thriving area, this property ticks all the boxes. Bonus: With a separate entrance and potential for rental income, this home becomes even more appealing as an investment. Don't miss your chance to own a property in one of Scarborough's most desirable neighbourhoods. Act fast -- homes in this location don't stay on the market for long! (id:54662)
Property Details
| MLS® Number | E11979230 |
| Property Type | Single Family |
| Neigbourhood | Scarborough |
| Community Name | Woburn |
| Amenities Near By | Hospital, Public Transit, Schools |
| Parking Space Total | 4 |
| Structure | Deck |
Building
| Bathroom Total | 2 |
| Bedrooms Above Ground | 3 |
| Bedrooms Below Ground | 1 |
| Bedrooms Total | 4 |
| Amenities | Fireplace(s) |
| Appliances | Garage Door Opener Remote(s), Central Vacuum, Water Heater, Dishwasher, Dryer, Microwave, Refrigerator, Stove, Washer |
| Basement Development | Finished |
| Basement Features | Walk-up |
| Basement Type | N/a (finished) |
| Construction Style Attachment | Detached |
| Cooling Type | Central Air Conditioning |
| Exterior Finish | Brick Facing, Concrete |
| Fireplace Present | Yes |
| Fireplace Total | 1 |
| Flooring Type | Tile, Vinyl, Hardwood, Carpeted |
| Foundation Type | Concrete |
| Heating Fuel | Natural Gas |
| Heating Type | Forced Air |
| Stories Total | 2 |
| Type | House |
| Utility Water | Municipal Water |
Parking
| Attached Garage | |
| Garage |
Land
| Acreage | No |
| Fence Type | Fenced Yard |
| Land Amenities | Hospital, Public Transit, Schools |
| Sewer | Sanitary Sewer |
| Size Depth | 112 Ft ,1 In |
| Size Frontage | 45 Ft |
| Size Irregular | 45.05 X 112.14 Ft |
| Size Total Text | 45.05 X 112.14 Ft|under 1/2 Acre |
Utilities
| Cable | Installed |
Interested in 47 Aveline Crescent, Toronto, Ontario M1H 2P4?

Frank Leo
Broker
(416) 917-5466
www.youtube.com/embed/GnuC6hHH1cQ
www.getleo.com/
www.facebook.com/frankleoandassociates/?view_public_for=387109904730705
twitter.com/GetLeoTeam
www.linkedin.com/in/frank-leo-a9770445/
(416) 760-0600
(416) 760-0900

Hamid Omerzad
Salesperson
hamidomerzad.ca/
www.facebook.com/HouseHuntingwithHaamid
twitter.com/Mhamidomerzad
www.linkedin.com/in/hamidomerzad/
(416) 760-0600
(416) 760-0900




