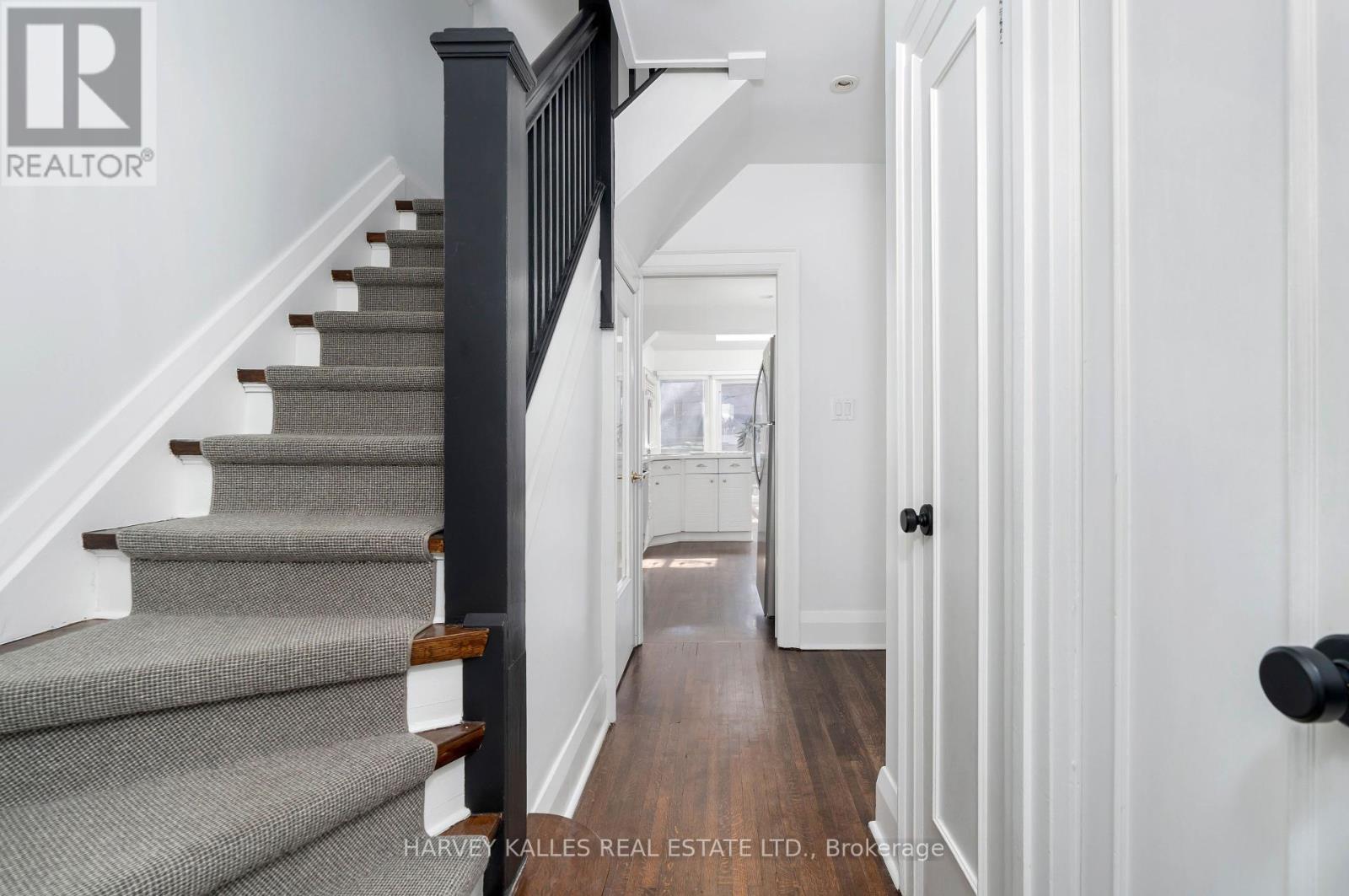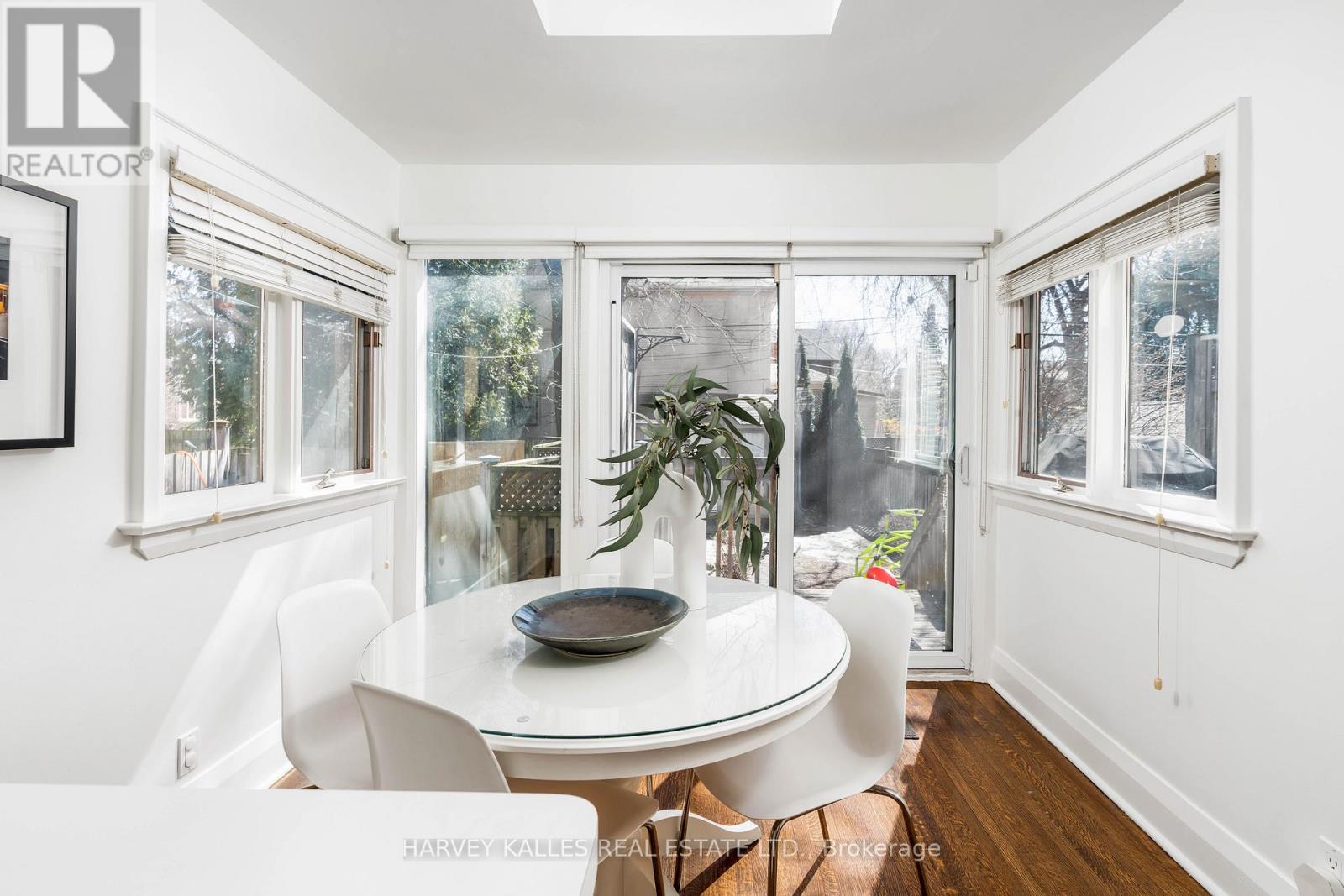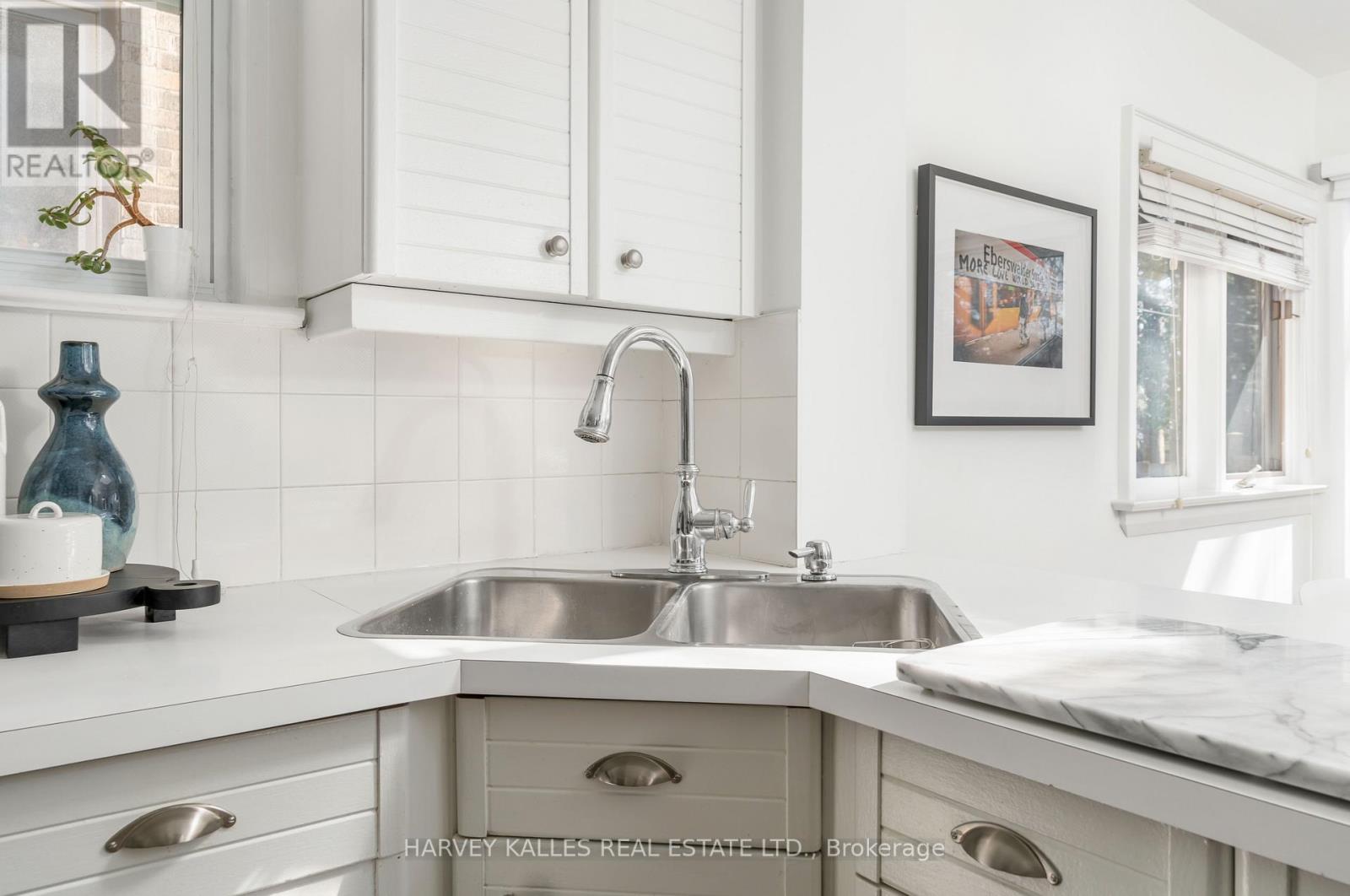$1,549,000
Detached move-in ready family home in the heart of coveted Allenby. This 3 bedroom 3 bathroom home includes a main floor powder room and spacious living and dining rooms with open flow. The light filled kitchen offers an eat-in breakfast room that opens to a large deck and fenced backyard. A finished basement with separate entrance includes new flooring and nanny's room. Just a short walk to Eglinton's shops, restaurants, future LRT, Allenby P.S., North Toronto High School and some of Toronto's top private schools. (id:54662)
Property Details
| MLS® Number | C12038072 |
| Property Type | Single Family |
| Neigbourhood | Eglinton—Lawrence |
| Community Name | Lawrence Park South |
| Amenities Near By | Hospital, Park, Place Of Worship, Public Transit, Schools |
| Parking Space Total | 1 |
| Structure | Shed |
Building
| Bathroom Total | 4 |
| Bedrooms Above Ground | 3 |
| Bedrooms Below Ground | 1 |
| Bedrooms Total | 4 |
| Appliances | Dishwasher, Dryer, Microwave, Stove, Washer, Window Coverings, Refrigerator |
| Basement Development | Finished |
| Basement Features | Separate Entrance |
| Basement Type | N/a (finished) |
| Construction Style Attachment | Detached |
| Cooling Type | Central Air Conditioning |
| Exterior Finish | Brick |
| Fireplace Present | Yes |
| Flooring Type | Hardwood |
| Half Bath Total | 3 |
| Heating Fuel | Natural Gas |
| Heating Type | Radiant Heat |
| Stories Total | 2 |
| Type | House |
| Utility Water | Municipal Water |
Parking
| No Garage |
Land
| Acreage | No |
| Fence Type | Fenced Yard |
| Land Amenities | Hospital, Park, Place Of Worship, Public Transit, Schools |
| Sewer | Sanitary Sewer |
| Size Depth | 109 Ft ,1 In |
| Size Frontage | 25 Ft ,2 In |
| Size Irregular | 25.19 X 109.1 Ft |
| Size Total Text | 25.19 X 109.1 Ft |
Interested in 469 Roselawn Avenue, Toronto, Ontario M5N 1K1?

Dianne Jay Roebuck
Salesperson
www.dianneroebuck.com/
2145 Avenue Road
Toronto, Ontario M5M 4B2
(416) 441-2888
www.harveykalles.com/

Michele Rosen
Salesperson
www.michelerosen.ca/
2145 Avenue Road
Toronto, Ontario M5M 4B2
(416) 441-2888
www.harveykalles.com/

















































