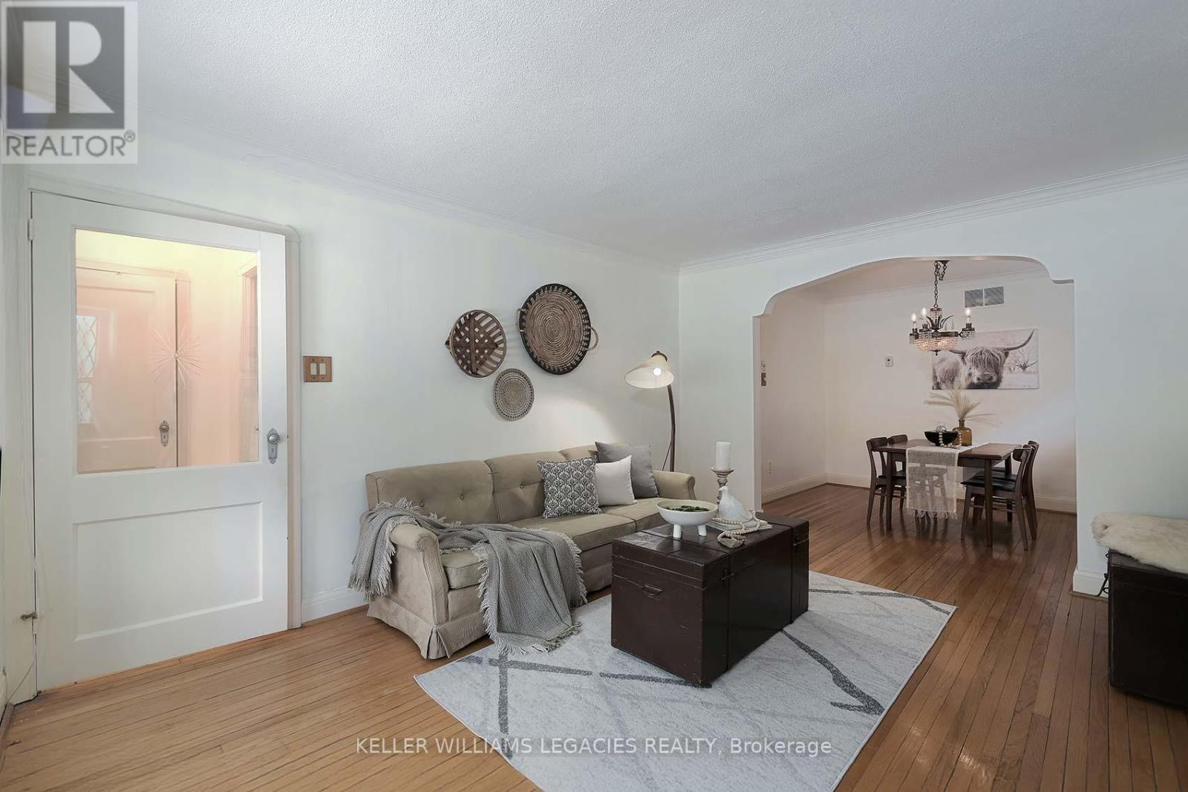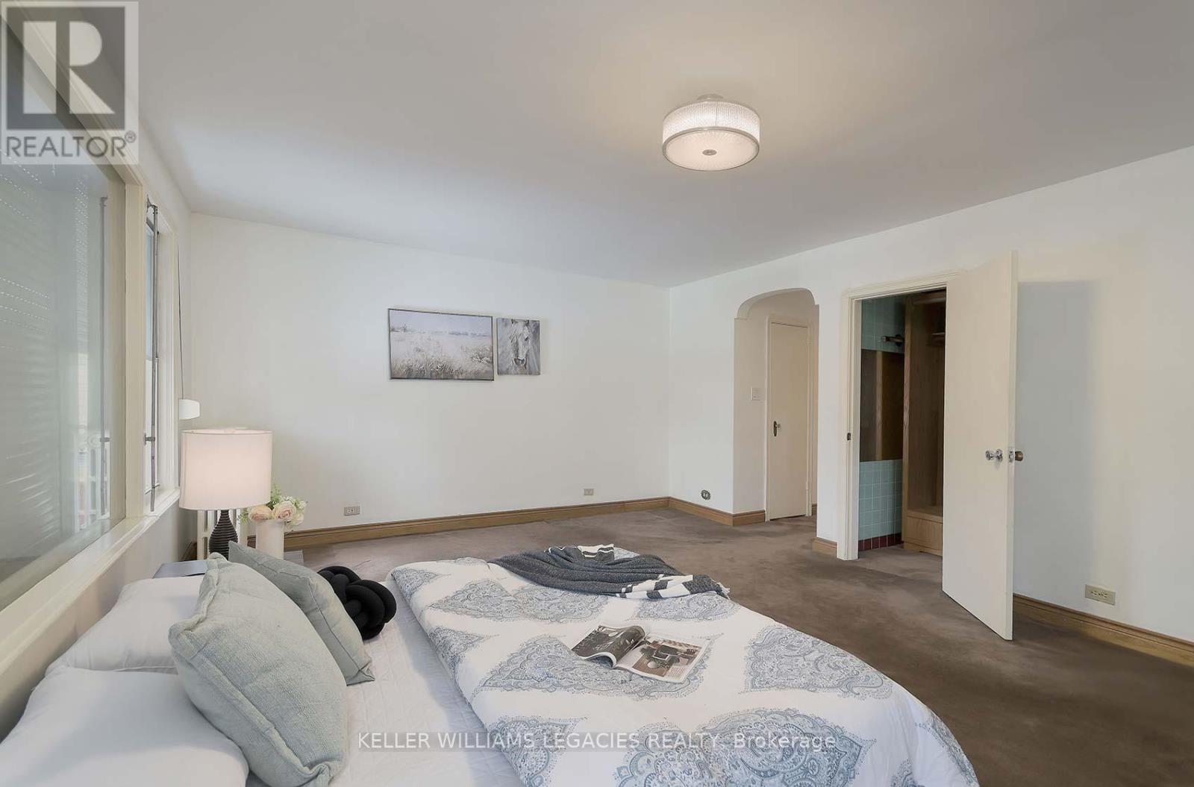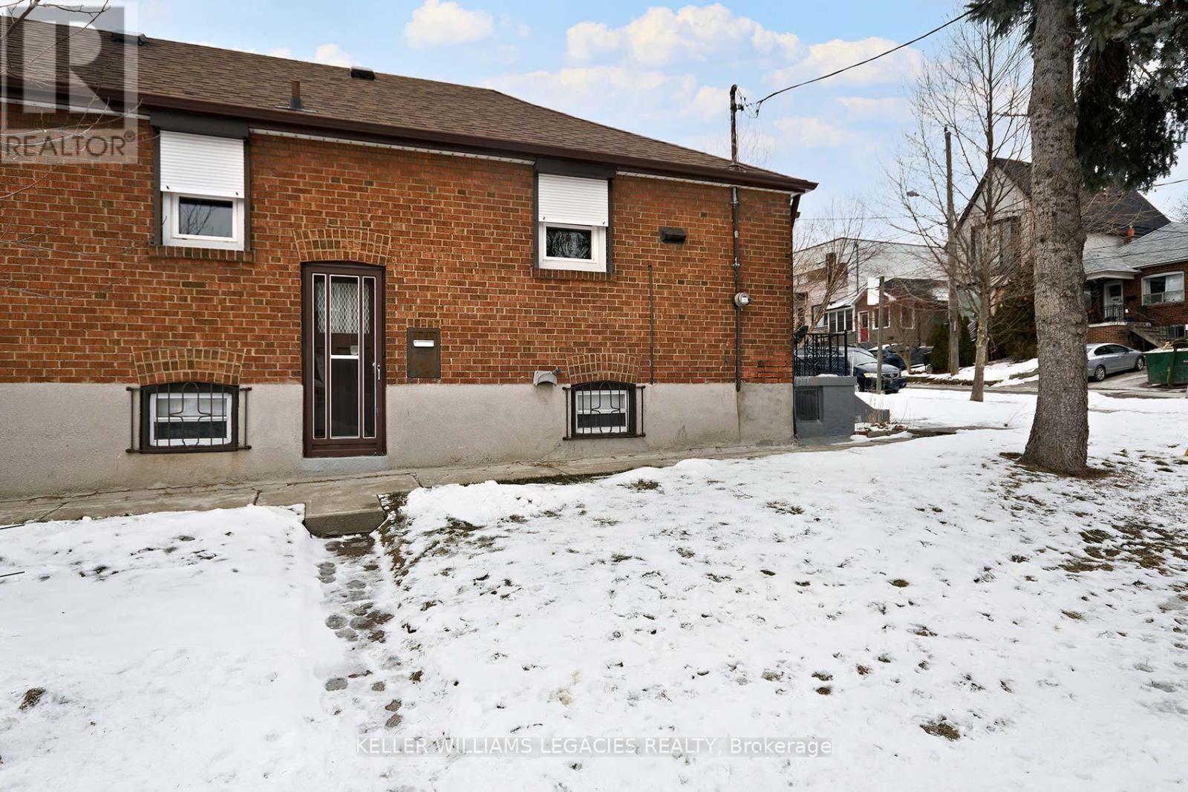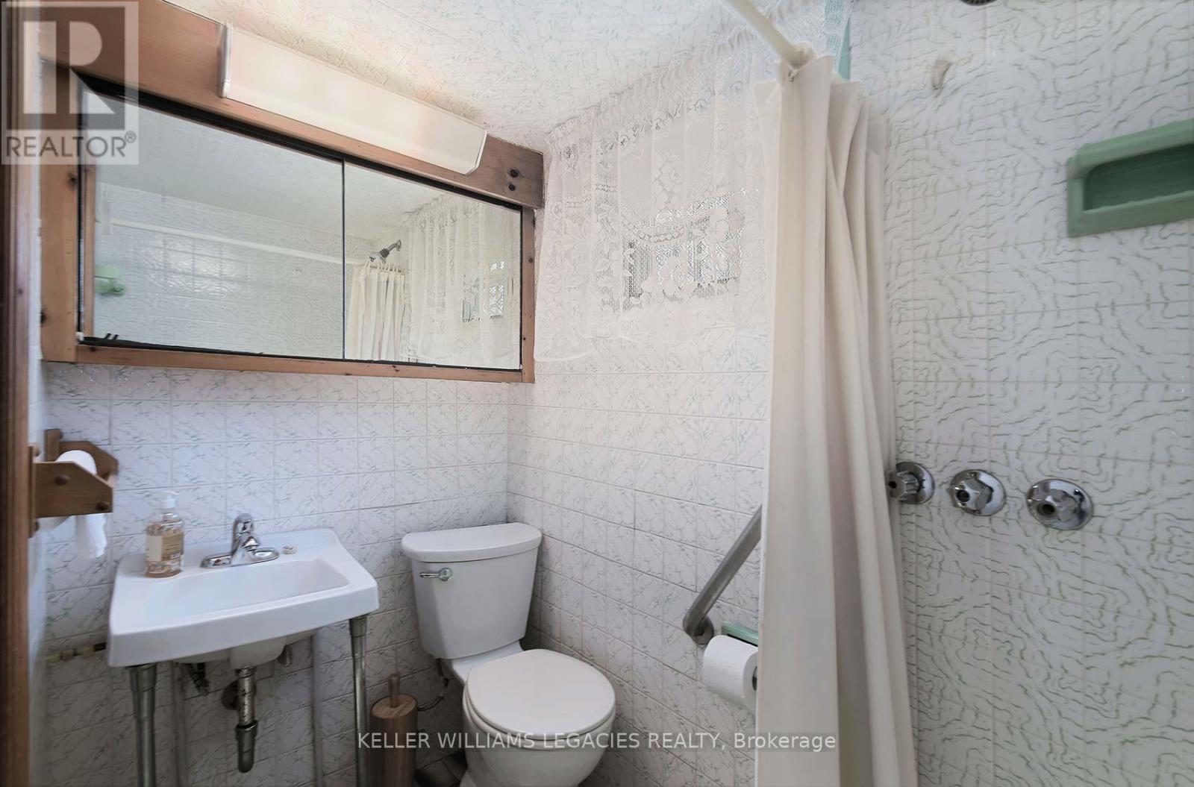$929,000
WOW! Opportunities like this are RARE and UNIQUE! This detached bungalow with a walkout basement is located in the highly sought-after Oakwood Village. Featuring a double-car garage plus a private driveway with space for two more cars - hard to find in this neighbourhood. This property sits on a premium, fully fenced lot with southwest exposure perfect for avid gardeners, entertainers, and pet lovers. The bright and inviting main level features large windows that fill the space with natural light, three bedrooms, and a massive primary retreat with an ensuite and walk-through access to a second bedroom/nursery/office space. With three separate entrances, this home offers incredible flexibility. The finished walkout basement includes an additional bedroom, rec room with built-in bench seating (covering original plumbing from a former second kitchen), a cold cellar, and laundry. It's ideal for an in-law suite, home office, investment opportunity, or play area. Whether you're looking to move in, renovate, or invest, this property has it all. The location is unbeatable just minutes to top schools, shopping, TTC, the subway, the Eglinton LRT, Highway 401, and the Allen. Oakwood Village is a vibrant, walkable neighbourhood with everything you need at your doorstep. This lovingly maintained home is perfect for multi-generational families, investors, builders, and contractors. Bring your imagination and seize this rare opportunity! Property zoned RM. (id:54662)
Property Details
| MLS® Number | C11966851 |
| Property Type | Single Family |
| Neigbourhood | Five Points |
| Community Name | Oakwood Village |
| Amenities Near By | Place Of Worship, Public Transit, Schools |
| Community Features | Community Centre |
| Parking Space Total | 4 |
Building
| Bathroom Total | 3 |
| Bedrooms Above Ground | 3 |
| Bedrooms Below Ground | 1 |
| Bedrooms Total | 4 |
| Appliances | Garage Door Opener Remote(s), Central Vacuum, Dryer, Freezer, Garage Door Opener, Microwave, Refrigerator, Stove, Washer, Window Coverings |
| Architectural Style | Bungalow |
| Basement Development | Finished |
| Basement Features | Separate Entrance, Walk Out |
| Basement Type | N/a (finished) |
| Construction Style Attachment | Detached |
| Cooling Type | Central Air Conditioning |
| Exterior Finish | Brick, Stucco |
| Flooring Type | Hardwood, Ceramic |
| Foundation Type | Unknown |
| Half Bath Total | 1 |
| Heating Type | Radiant Heat |
| Stories Total | 1 |
| Type | House |
| Utility Water | Municipal Water |
Parking
| Garage |
Land
| Acreage | No |
| Fence Type | Fenced Yard |
| Land Amenities | Place Of Worship, Public Transit, Schools |
| Sewer | Sanitary Sewer |
| Size Depth | 118 Ft |
| Size Frontage | 32 Ft ,2 In |
| Size Irregular | 32.17 X 118 Ft |
| Size Total Text | 32.17 X 118 Ft |
Interested in 468 Lauder Avenue, Toronto, Ontario M6E 3J4?

Mandy El Masri
Salesperson
www.elmteam.ca/
facebook.com/theelmteam
28 Roytec Rd #201-203
Vaughan, Ontario L4L 8E4
(905) 669-2200
www.kwlegacies.com/

Mary Nacarato
Salesperson
(416) 451-0177
elmteam.ca
28 Roytec Rd #201-203
Vaughan, Ontario L4L 8E4
(905) 669-2200
www.kwlegacies.com/












































