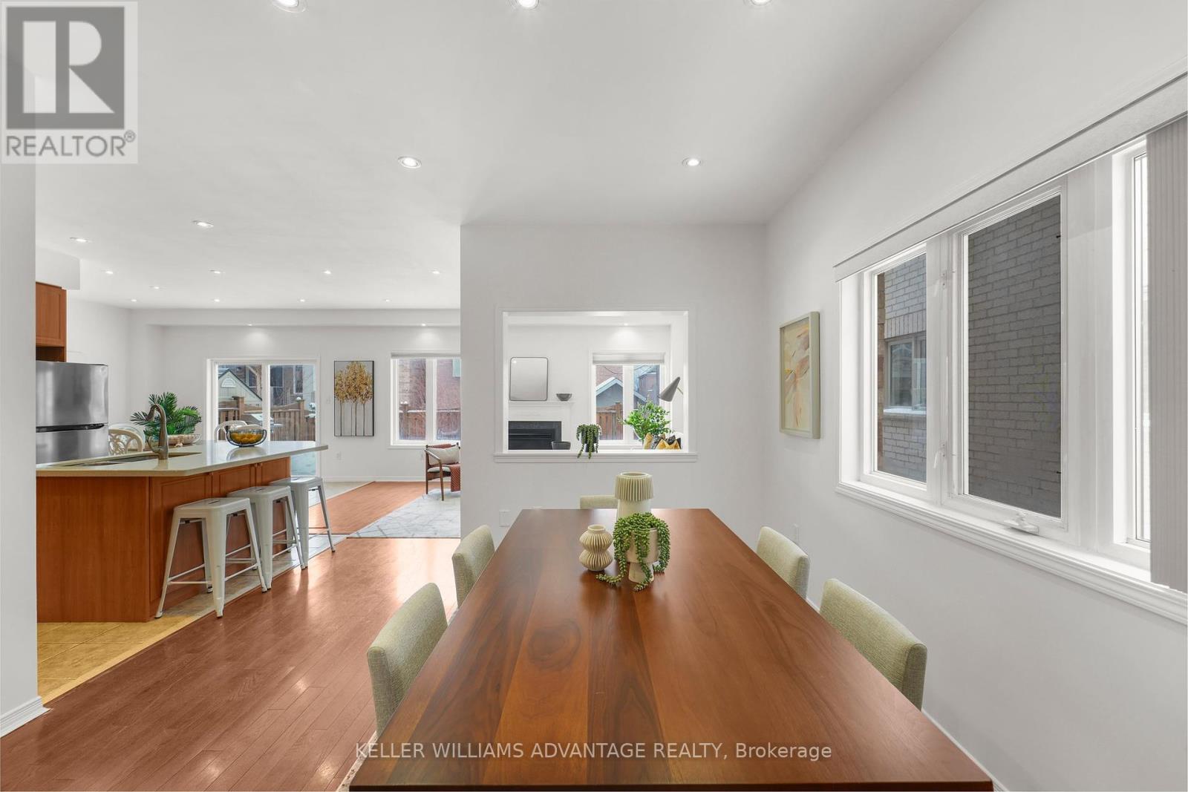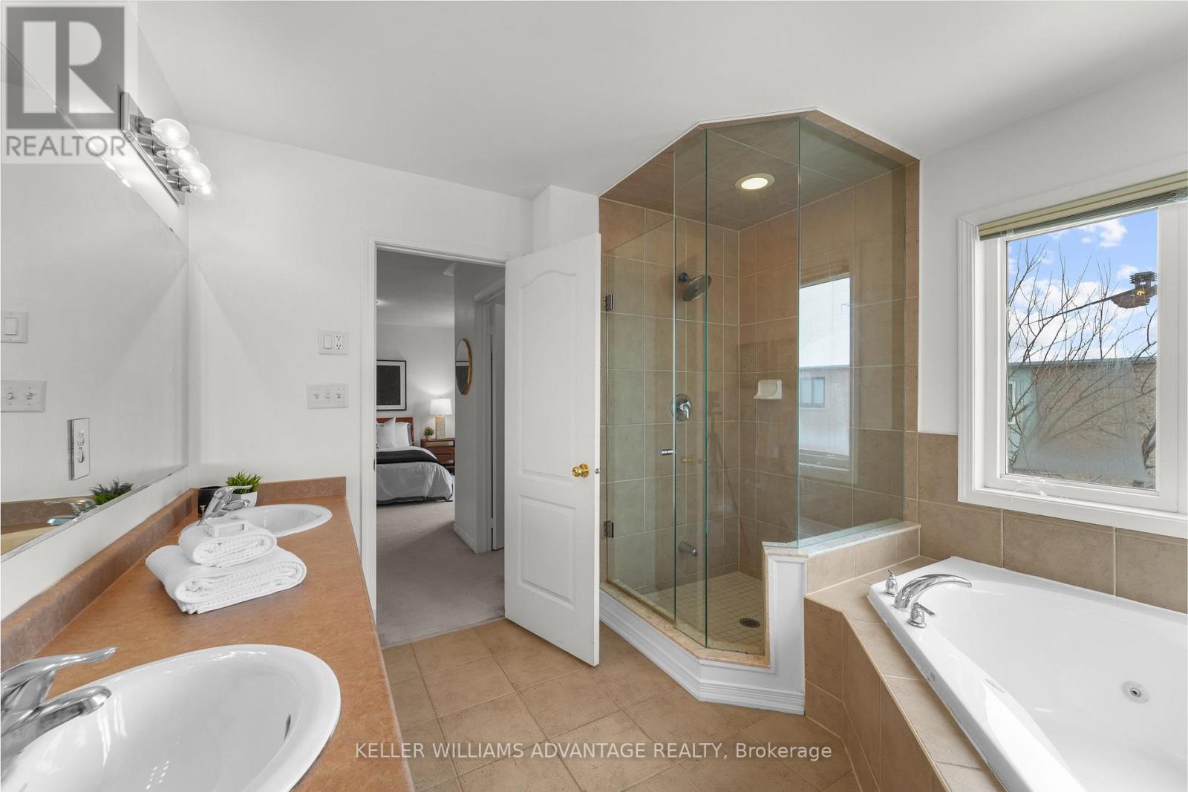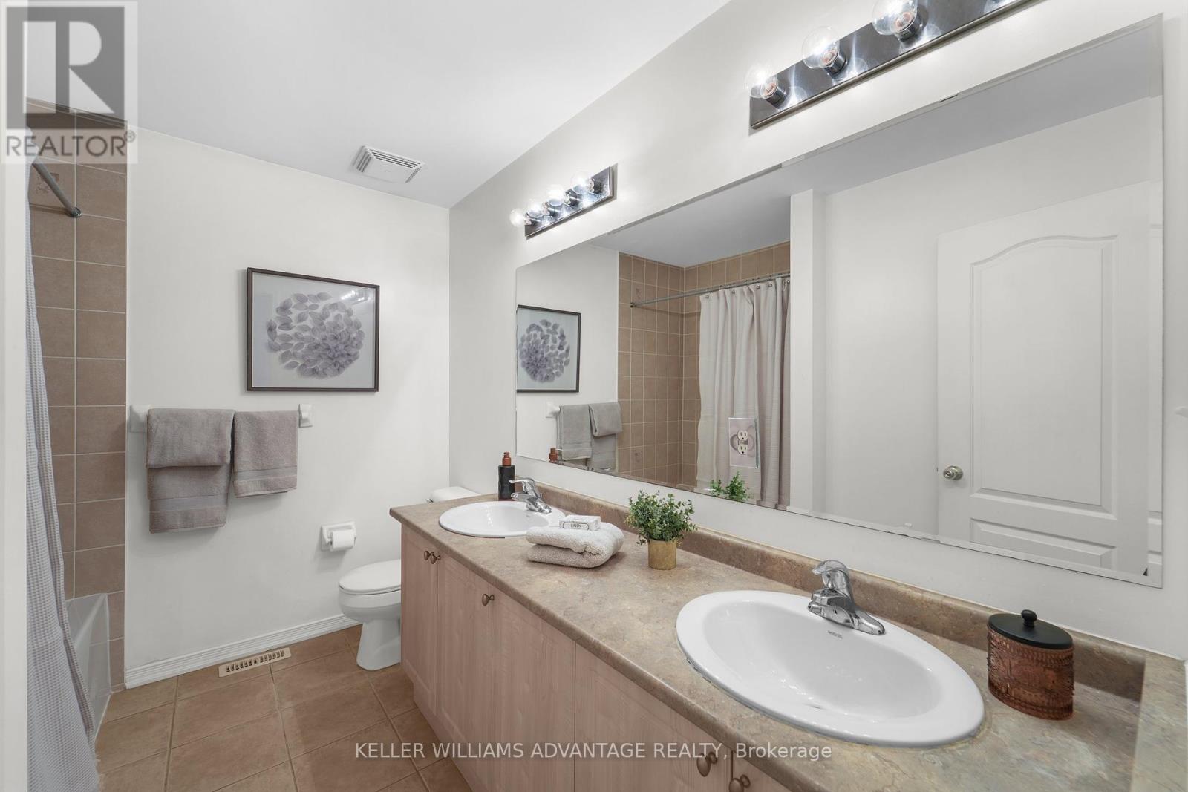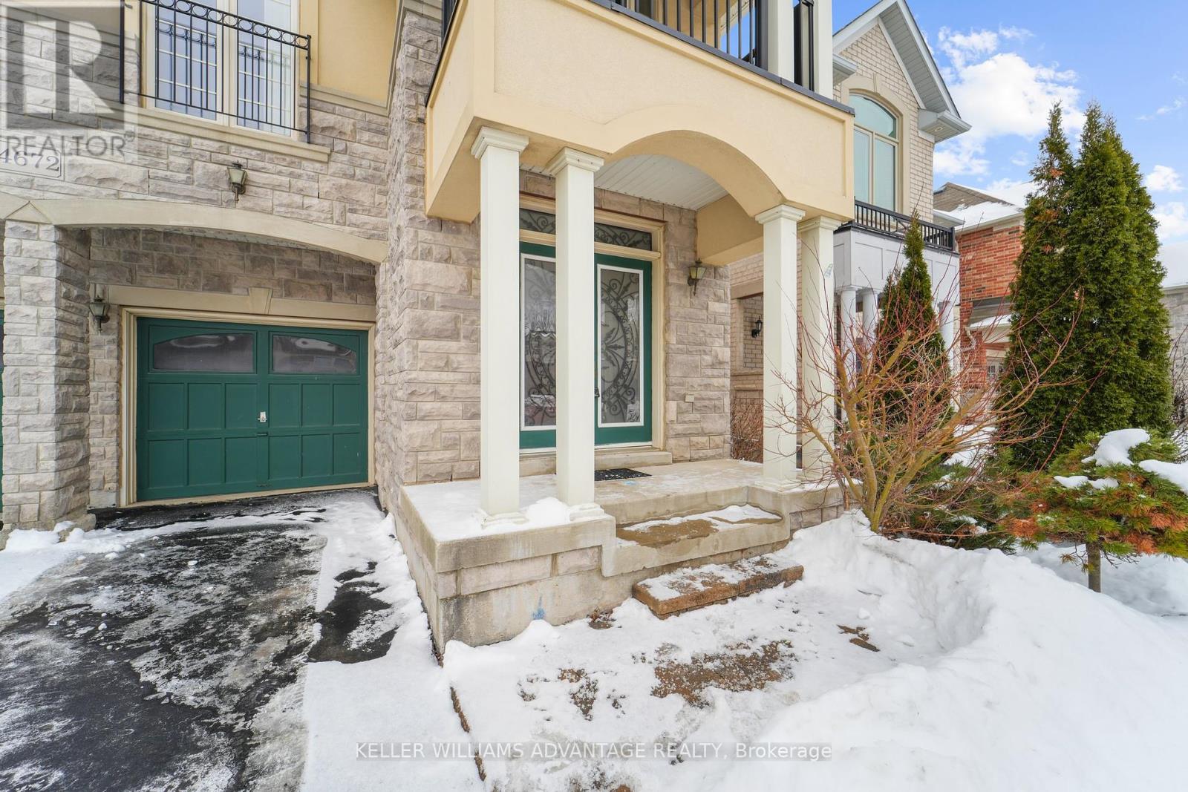$1,450,000
Welcome to 4672 Huffman Rd, a beautifully designed 2-storey home nestled in an established neighborhood in the heart of Burlington. This spacious and functional layout offers 4 bedrooms, 3 bathrooms, and a 2-car garage, making it the perfect space for families of all sizes. *Step inside to an open-concept main floor, where the living and dining areas seamlessly flow into the modern kitchen, creating the perfect space for entertaining.* The bright and airy design is enhanced by large windows, bringing in plenty of natural light.Upstairs, you'll find a generous primary suite complete with a 5-piece ensuite featuring a luxurious soaker tub and a walk-in closet. *The second-floor family room is a versatile space, perfect for a home office, play area, or media room.* The unfinished basement comes with a rough-in for a bathroom and large windows, offering endless potential to customize and create your dream space. *Located in a sought-after neighborhood, this home is just minutes from top-rated schools, parks, shopping, and all that Burlington has to offer.*. Dont miss this opportunity and schedule your showing today! (id:54662)
Property Details
| MLS® Number | W11974105 |
| Property Type | Single Family |
| Neigbourhood | Alton |
| Community Name | Alton |
| Parking Space Total | 4 |
Building
| Bathroom Total | 3 |
| Bedrooms Above Ground | 4 |
| Bedrooms Total | 4 |
| Appliances | Water Heater, Dishwasher, Dryer, Refrigerator, Stove, Washer, Window Coverings |
| Basement Development | Unfinished |
| Basement Type | Full (unfinished) |
| Construction Style Attachment | Detached |
| Cooling Type | Central Air Conditioning |
| Exterior Finish | Brick, Wood |
| Fireplace Present | Yes |
| Fireplace Total | 1 |
| Foundation Type | Poured Concrete |
| Half Bath Total | 1 |
| Heating Fuel | Natural Gas |
| Heating Type | Forced Air |
| Stories Total | 2 |
| Size Interior | 2,000 - 2,500 Ft2 |
| Type | House |
| Utility Water | Municipal Water |
Parking
| Attached Garage |
Land
| Acreage | No |
| Sewer | Sanitary Sewer |
| Size Depth | 85 Ft ,3 In |
| Size Frontage | 36 Ft ,1 In |
| Size Irregular | 36.1 X 85.3 Ft |
| Size Total Text | 36.1 X 85.3 Ft |
| Zoning Description | Ral1 |
Interested in 4672 Huffman Road, Burlington, Ontario L7M 0G5?
Sam Park
Broker
www.parkcapgroup.com/
1238 Queen St East Unit B
Toronto, Ontario M4L 1C3
(416) 465-4545
(416) 465-4533








































