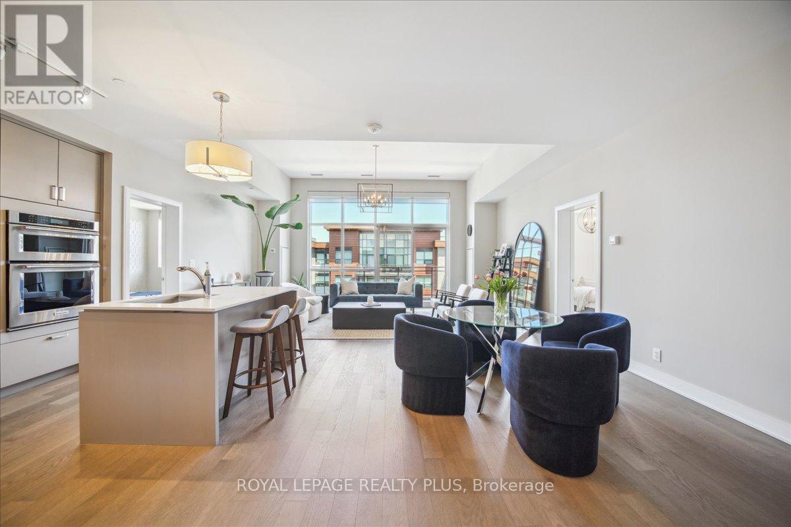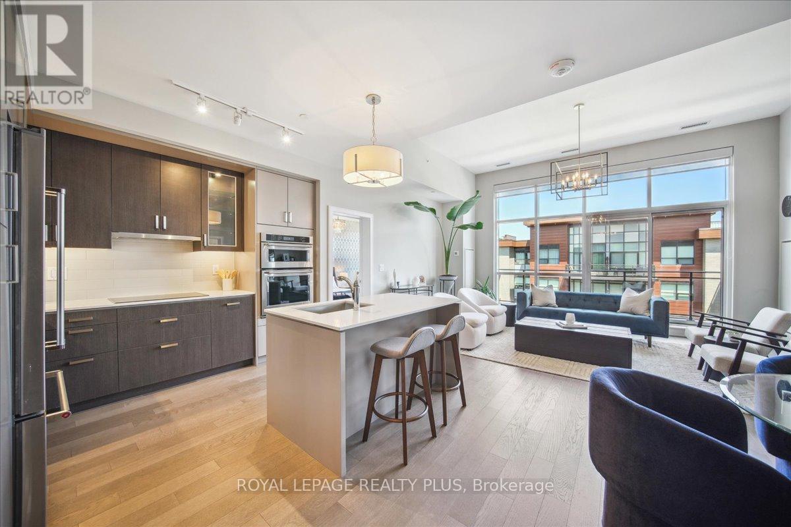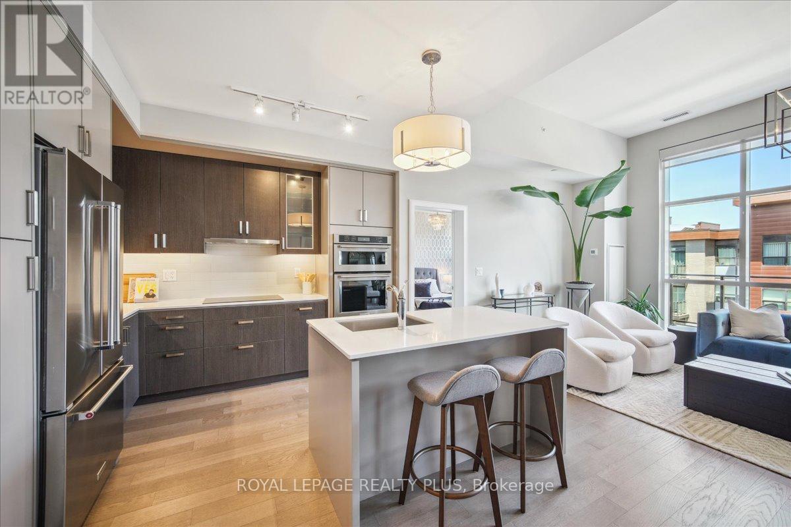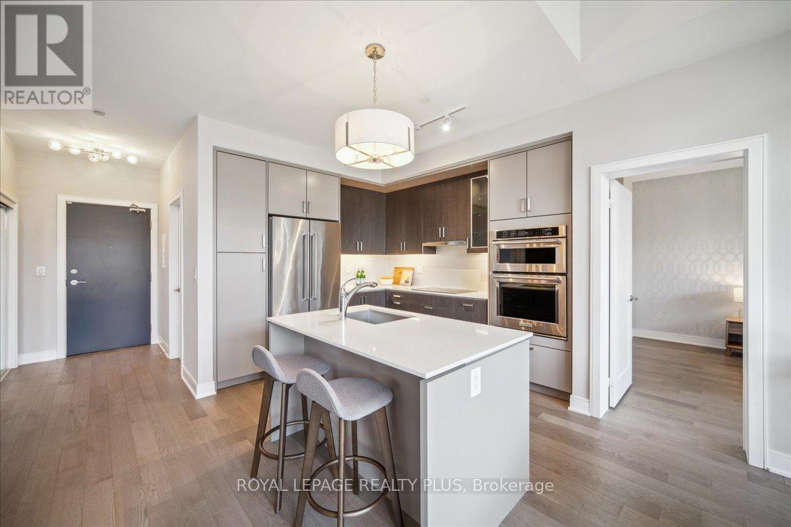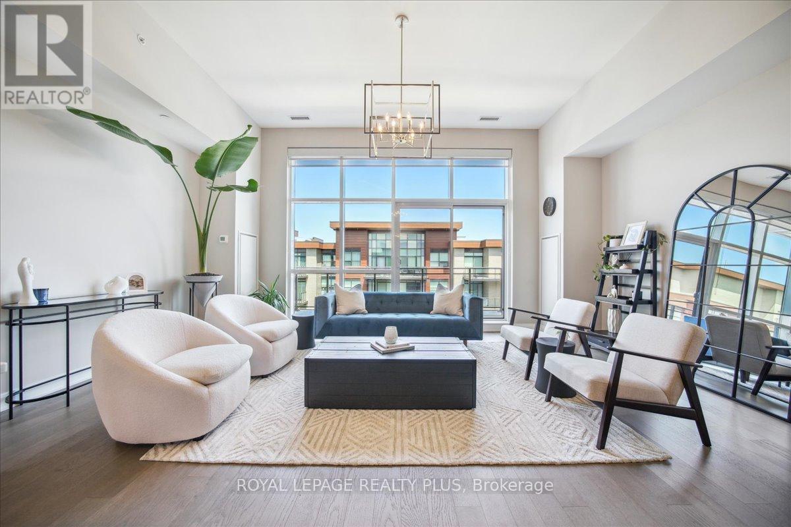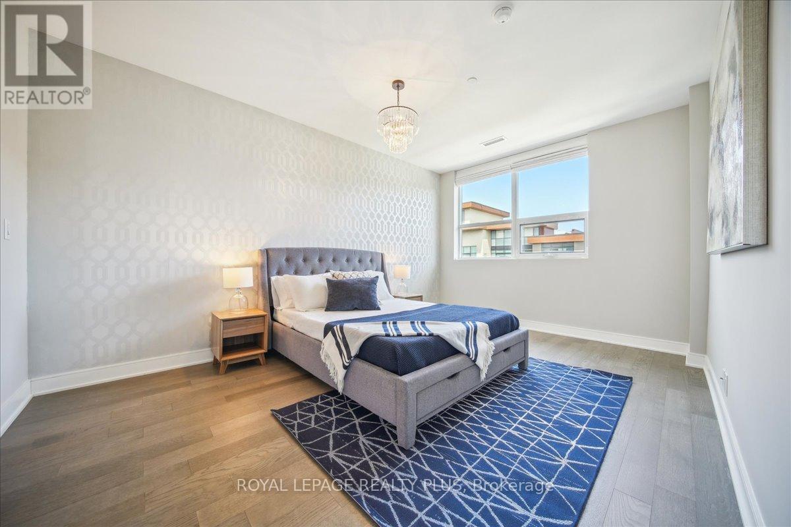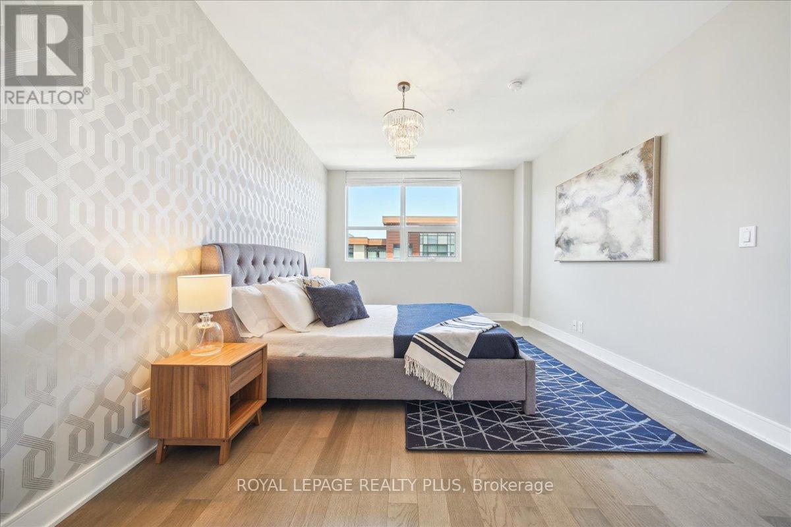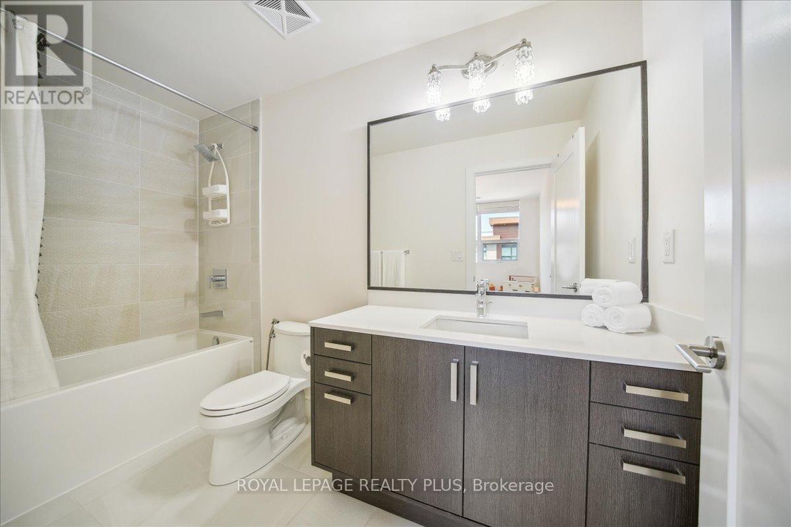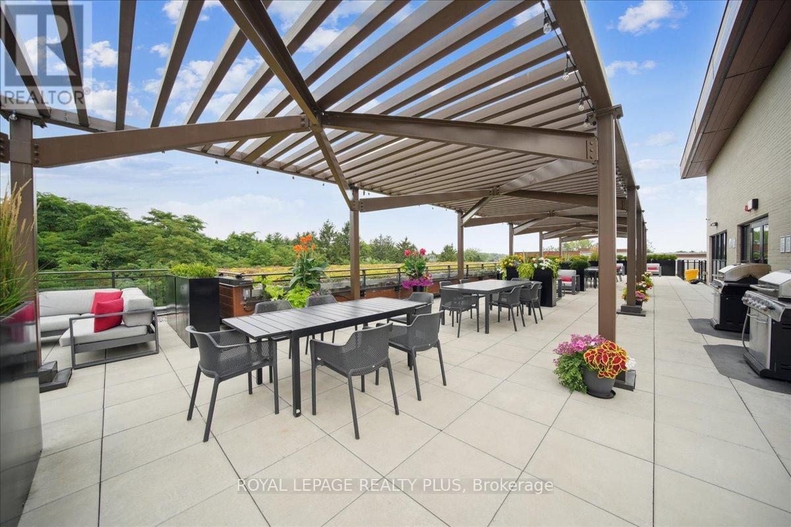$1,199,990Maintenance, Water, Common Area Maintenance, Insurance, Parking
$1,334.46 Monthly
Maintenance, Water, Common Area Maintenance, Insurance, Parking
$1,334.46 MonthlyOne of only four of this model in the building & located on the top floor with soaring 12 ft ceilings, unit 466 is as close as it gets to a penthouse suite in the Craftsman with its exclusivity, high-end finishes, vast open space & abundance of convenience. Inside its an entertainers dream, with an open-concept living area that spans a width of 20 ft. There are lots of choices here for your living room layout with space for a large sectional sofa & more. Additionally, the dining room can easily accommodate a table of eight, so even if you're downsizing, you don't need to downsize your furniture. The chefs kitchen offers open sightlines throughout the unit & is equipped with high-end Kitchenaid appliances, Caesarstone quartz countertops & a pantry, plus, there's a large island with extra seating for your convenience. The nearly 1,500 sq ft interior has just been freshly painted & is finished with 5 in engineered hardwood floors & upgraded light fixtures. Each bedroom has an ensuite equipped with high-end Kohler fixtures & is also equipped with blackout blinds & features a unique wallpaper accent wall. The den provides a bonus utility space, large enough for a 3rd bedroom or office & there is a separate 2-piece powder room between the den & the front foyer, a convenient location for you & your guests. A sometimes-overlooked highlight of suite 466 is the abundance of storage, housing numerous closets throughout & a full-sized laundry room complete with upper & lower cabinets, a stainless-steel sink & quartz counters. Those coming from a larger property should feel right at home here. This suite is right by the elevator, providing quick & convenient exits & entry. Plus additional storage is located steps from the front door as the locker is just down the hallway & the 2 side-by-side premium parking spots are just steps from the elevator on the ground level. The Craftsman is not a small building, but it feels like it was designed just for you when living in suite 466. (id:59911)
Property Details
| MLS® Number | W12152793 |
| Property Type | Single Family |
| Community Name | Clarkson |
| Amenities Near By | Hospital, Park, Place Of Worship, Public Transit, Schools |
| Community Features | Pet Restrictions |
| Features | Wooded Area, Balcony, In Suite Laundry |
| Parking Space Total | 2 |
Building
| Bathroom Total | 3 |
| Bedrooms Above Ground | 2 |
| Bedrooms Below Ground | 1 |
| Bedrooms Total | 3 |
| Amenities | Exercise Centre, Security/concierge, Party Room, Visitor Parking, Storage - Locker |
| Appliances | Cooktop, Dishwasher, Dryer, Microwave, Oven, Hood Fan, Washer, Whirlpool, Window Coverings, Refrigerator |
| Cooling Type | Central Air Conditioning |
| Exterior Finish | Brick, Concrete |
| Fire Protection | Security Guard, Monitored Alarm, Security System |
| Flooring Type | Hardwood, Tile |
| Half Bath Total | 1 |
| Heating Fuel | Natural Gas |
| Heating Type | Heat Pump |
| Size Interior | 1,400 - 1,599 Ft2 |
| Type | Apartment |
Parking
| Underground | |
| Garage |
Land
| Acreage | No |
| Land Amenities | Hospital, Park, Place Of Worship, Public Transit, Schools |
Interested in 466 - 1575 Lakeshore Road W, Mississauga, Ontario L5J 0B1?

Matthew Smith
Broker
2575 Dundas Street West
Mississauga, Ontario L5K 2M6
(905) 828-6550
(905) 828-1511
Sofia Stasyuk-Smith
Salesperson
(905) 828-6550
(905) 828-1511

