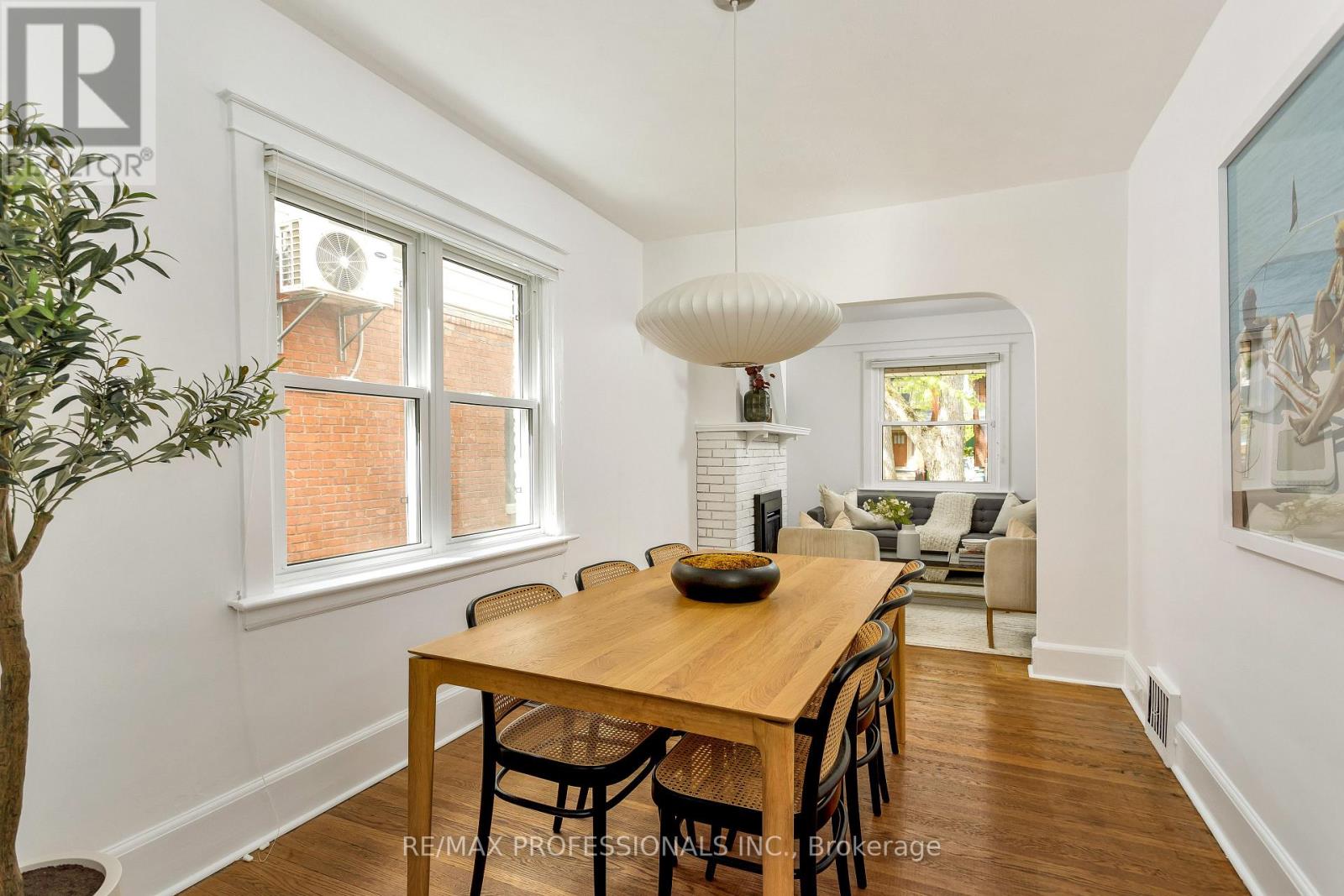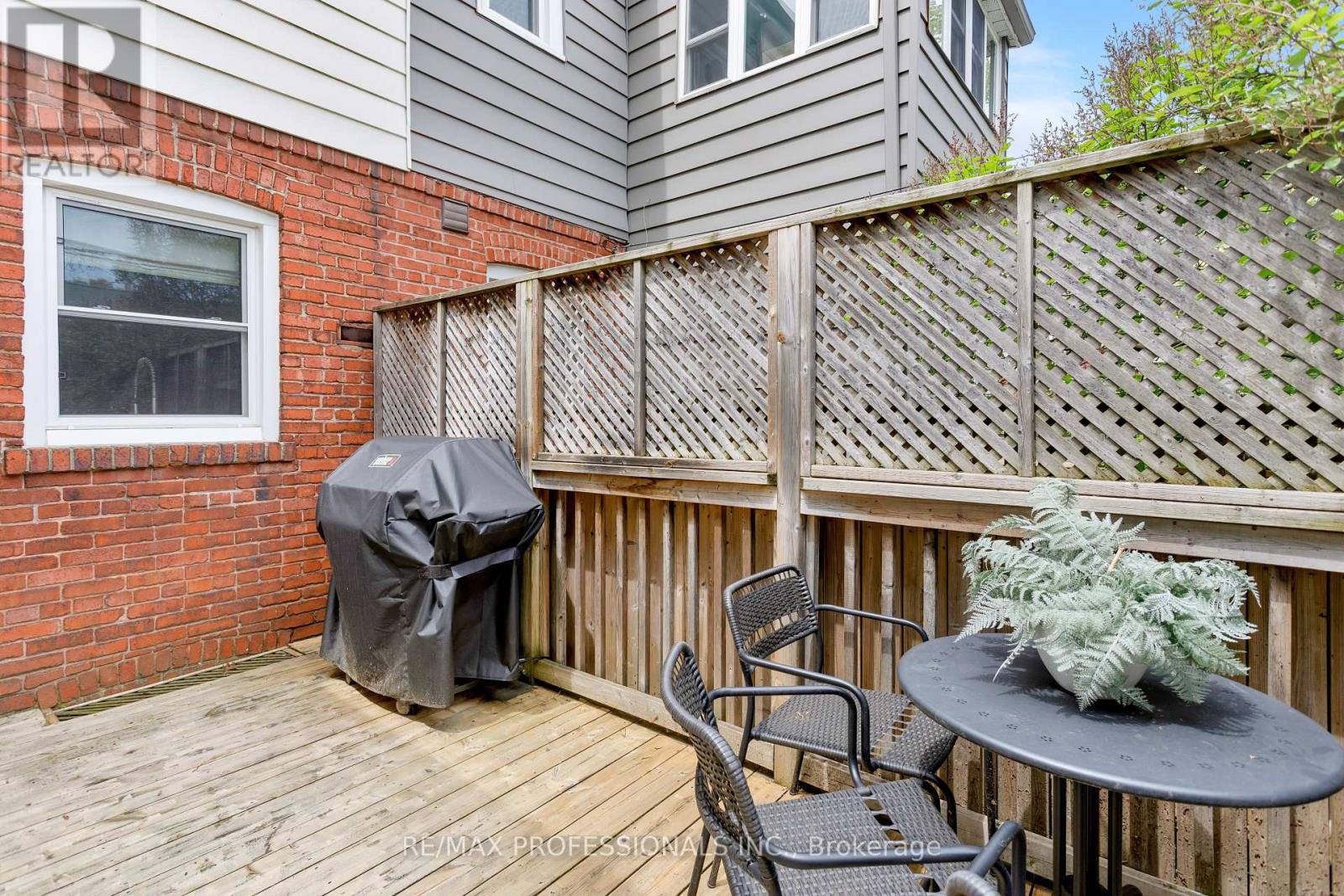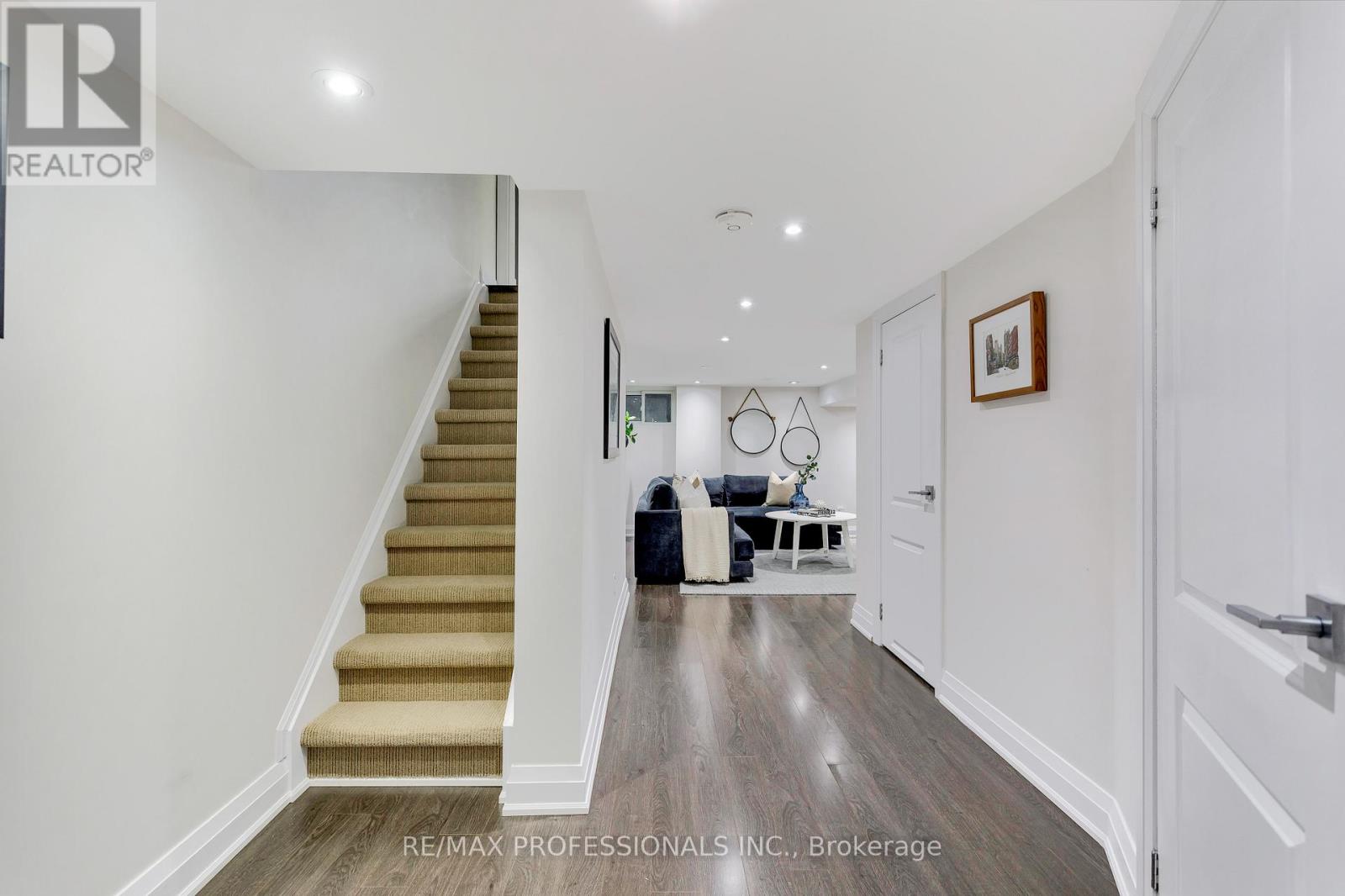$1,239,999
A home is a new chapter in life, tell your tale on Armadale. A classic Toronto semi, charmingly updated with a highly functional floor plan featuring three spacious bedrooms and two full bathrooms. Enjoy warm afternoons on your shady front porch and chilly evenings in front of your cozy living room fireplace. Features hardwood floors, dedicated dining room and mudroom with walkout to back deck. Primary suite gives Hamptonesque vibes, large enough to accommodate a king bed and with an extra large closet. Fully finished basement with great ceiling height provides flexible, multi-use space and additional storage. Located on a highly coveted street, in very family friendly neighbourhood. Falls within highly sought after Runnymede & Humberside school districts. Quick walk to transit, local shops, restaurants and parks. Open House Thursday 5-7, Saturday & Sunday 2-4pm. (id:59911)
Property Details
| MLS® Number | W12179505 |
| Property Type | Single Family |
| Neigbourhood | Runnymede-Bloor West Village |
| Community Name | Runnymede-Bloor West Village |
| Parking Space Total | 1 |
Building
| Bathroom Total | 2 |
| Bedrooms Above Ground | 3 |
| Bedrooms Total | 3 |
| Amenities | Fireplace(s) |
| Appliances | Water Heater, Dishwasher, Dryer, Stove, Washer, Window Coverings, Refrigerator |
| Basement Development | Finished |
| Basement Type | N/a (finished) |
| Construction Style Attachment | Semi-detached |
| Cooling Type | Central Air Conditioning |
| Exterior Finish | Brick |
| Fireplace Present | Yes |
| Flooring Type | Hardwood, Laminate |
| Foundation Type | Unknown |
| Heating Fuel | Natural Gas |
| Heating Type | Forced Air |
| Stories Total | 2 |
| Size Interior | 1,500 - 2,000 Ft2 |
| Type | House |
| Utility Water | Municipal Water |
Parking
| No Garage |
Land
| Acreage | No |
| Sewer | Sanitary Sewer |
| Size Depth | 114 Ft ,4 In |
| Size Frontage | 22 Ft ,4 In |
| Size Irregular | 22.4 X 114.4 Ft |
| Size Total Text | 22.4 X 114.4 Ft |
Interested in 465 Armadale Avenue, Toronto, Ontario M6S 3Y1?
Lindsay Selland
Salesperson
www.sellandrealestate.com/
www.facebook.com/LindsaySellandRealEstate/
4242 Dundas St W Unit 9
Toronto, Ontario M8X 1Y6
(416) 236-1241
(416) 231-0563



































