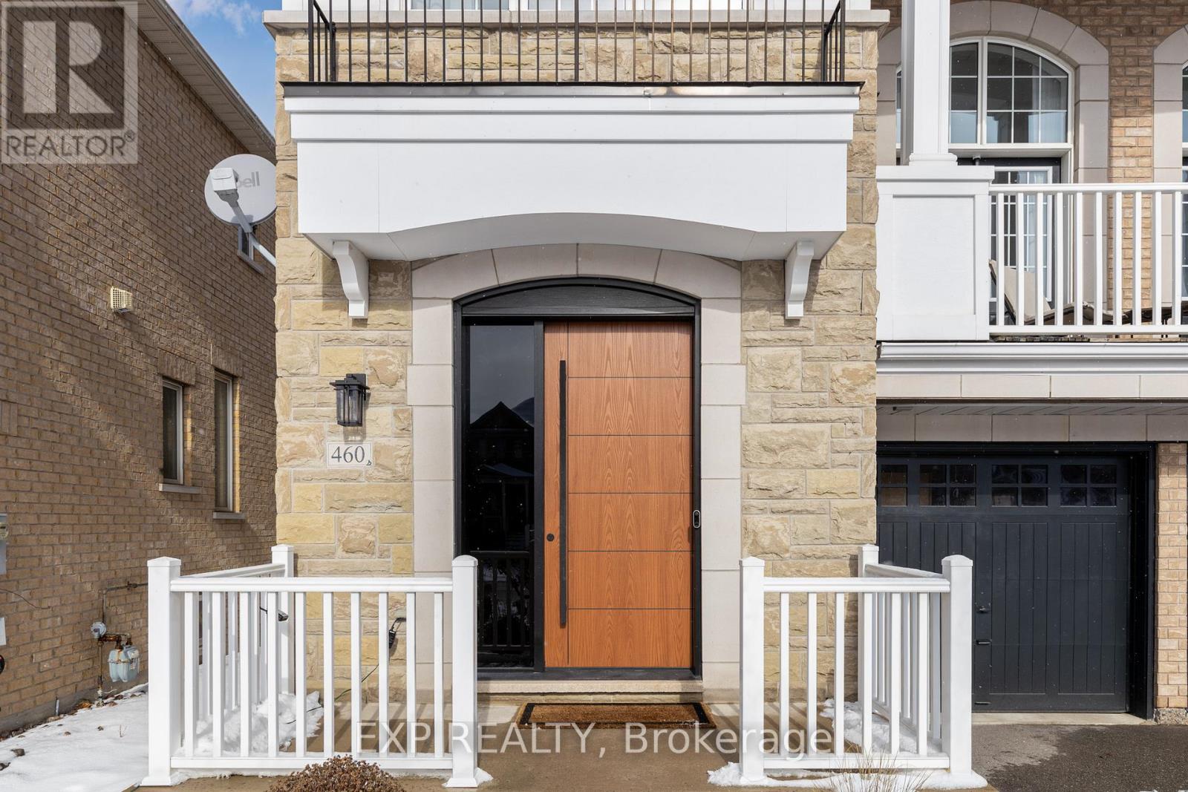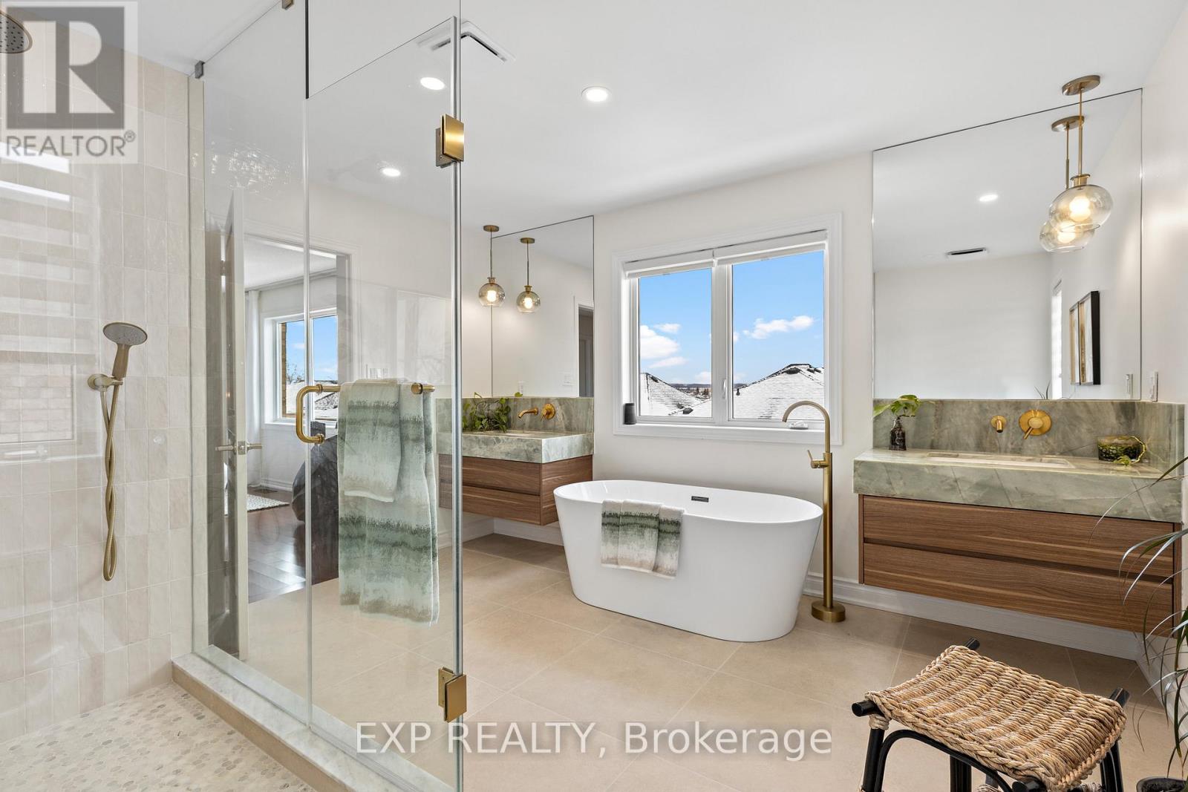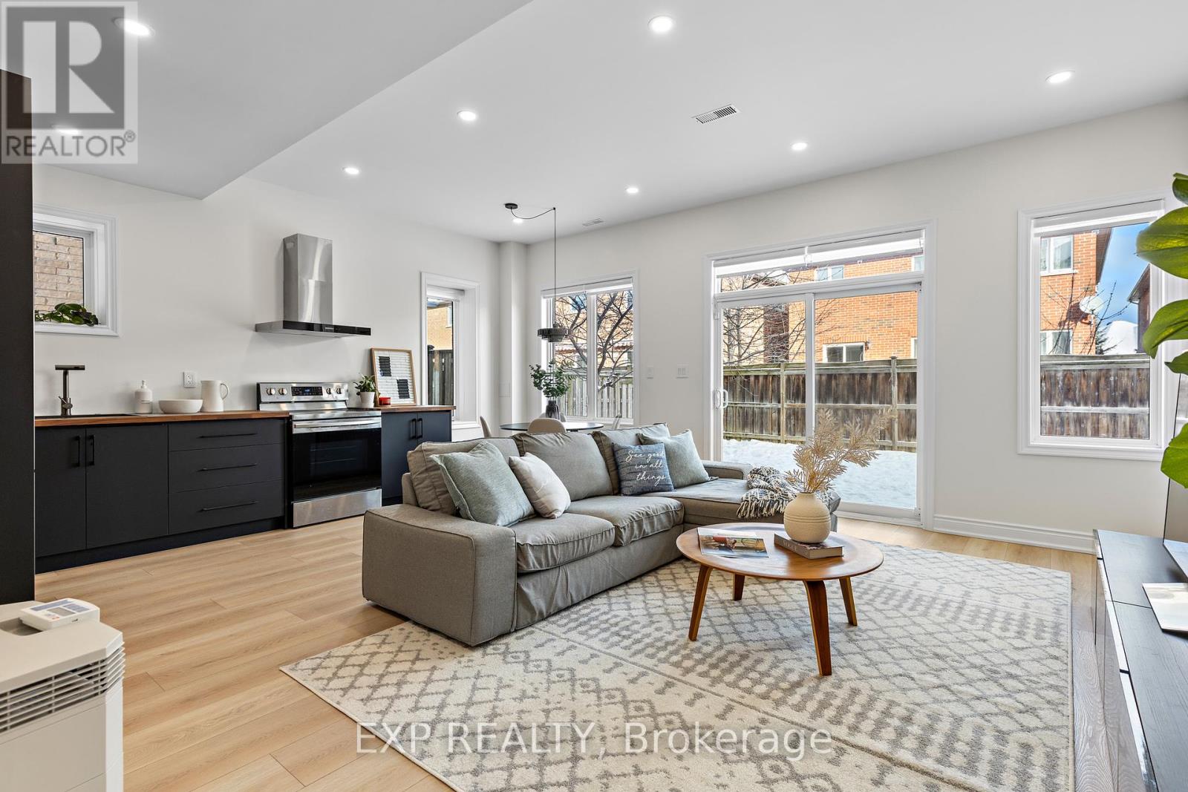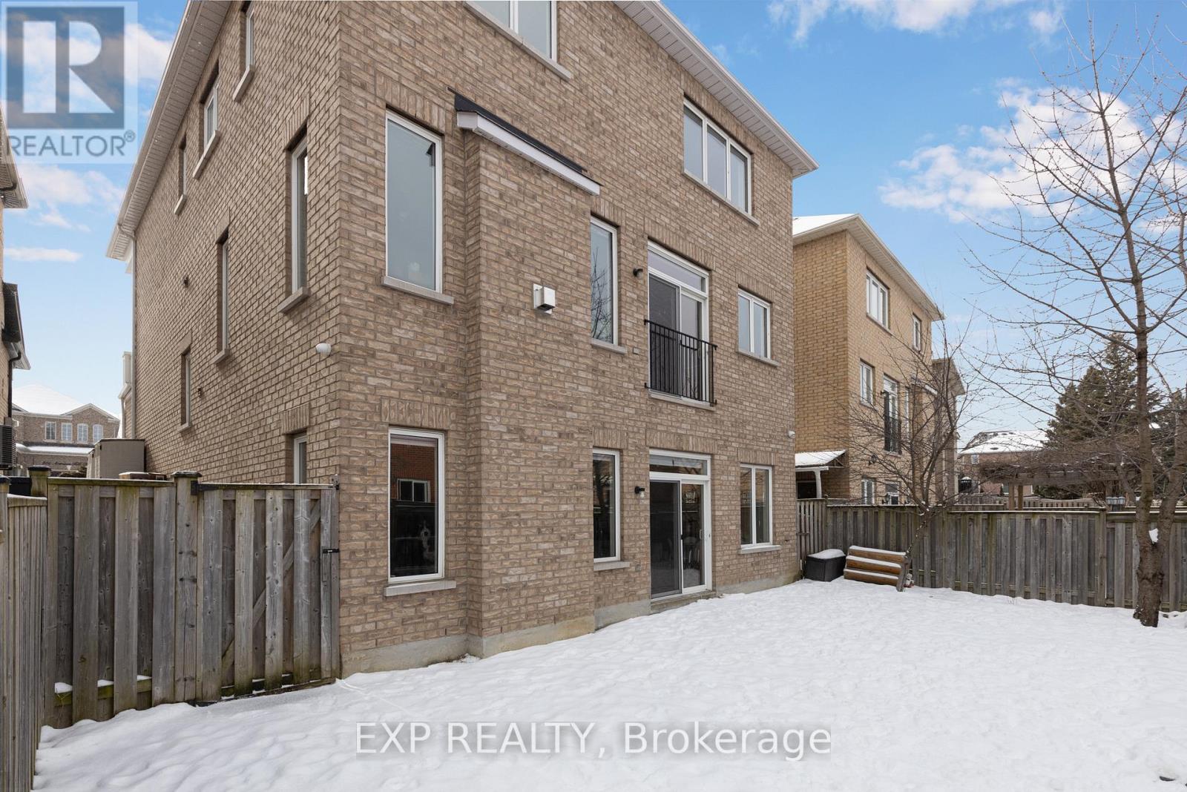$1,998,000
This beautifully customized home offers over 4,200 sq. ft. of elegant living space, designed for both comfort and functionality. Situated in the highly desirable Thornhill Woods neighborhood. This home is within ideal distance to top-ranked schools (Carrville Mills P.S., Stephen Lewis S.S., St. Theresa S.S.), parks, and trails, with easy access to Hwy 7, Hwy 407, Bathurst, and Dufferin, making daily life and commuting a breeze. Over $300K Spent On Tons Of Upgrades from Top to the Bottom. Step inside to discover a bright and spacious main floor featuring a formal dining room, a cozy family room with a gas fireplace, and a stunning open-concept kitchen. The kitchen boasts custom solid wood cabinetry, high-end appliances, and a walk-in pantry, making it both stylish and highly functional. One of the most unique features of this home is the in-between level with soaring 13-ft ceilings and a large balconyperfect as a secondary family room, private library, or a quiet retreat to enjoy fresh air and natural light.The second floor offers four generously sized bedrooms and three full bathrooms, ensuring space and privacy for the whole family. Two bedrooms have ensuite baths, while the other two share a Jack-and-Jill bathroom.The newly finished walkout basement is an absolute bonus! Featuring 10-ft ceilings, two bedrooms, a full kitchen, a spacious living room, and a full bath, its perfect for multi-generational living or can be easily converted into a rentalfor extra income. Plus, the upgraded 200-amp electrical service ensures worry-free future expansion.The backyard features new interlocking, providing the perfect space for outdoor gatherings.This is more than just a houseits a place to grow, share, and call home. (id:54662)
Property Details
| MLS® Number | N11970526 |
| Property Type | Single Family |
| Neigbourhood | Thornhill Woods |
| Community Name | Patterson |
| Amenities Near By | Park, Public Transit, Schools |
| Community Features | Community Centre |
| Features | Carpet Free |
| Parking Space Total | 6 |
Building
| Bathroom Total | 5 |
| Bedrooms Above Ground | 4 |
| Bedrooms Below Ground | 2 |
| Bedrooms Total | 6 |
| Amenities | Fireplace(s) |
| Appliances | Water Softener, Water Treatment, Garage Door Opener, Window Coverings |
| Basement Development | Finished |
| Basement Features | Walk Out |
| Basement Type | N/a (finished) |
| Construction Style Attachment | Detached |
| Cooling Type | Central Air Conditioning, Ventilation System |
| Exterior Finish | Brick, Stucco |
| Fireplace Present | Yes |
| Fireplace Total | 1 |
| Flooring Type | Hardwood, Ceramic, Carpeted |
| Foundation Type | Concrete |
| Half Bath Total | 1 |
| Heating Fuel | Natural Gas |
| Heating Type | Forced Air |
| Stories Total | 2 |
| Type | House |
| Utility Water | Municipal Water |
Parking
| Garage |
Land
| Acreage | No |
| Land Amenities | Park, Public Transit, Schools |
| Sewer | Sanitary Sewer |
| Size Depth | 99 Ft ,9 In |
| Size Frontage | 46 Ft ,3 In |
| Size Irregular | 46.33 X 99.83 Ft ; Lot Wider At Rear 46.33ft As Geowarehous |
| Size Total Text | 46.33 X 99.83 Ft ; Lot Wider At Rear 46.33ft As Geowarehous |
Utilities
| Sewer | Installed |
Interested in 460 Autumn Hill Boulevard, Vaughan, Ontario L4J 8X1?
Nan Si
Salesperson
4711 Yonge St 10th Flr, 106430
Toronto, Ontario M2N 6K8
(866) 530-7737








































