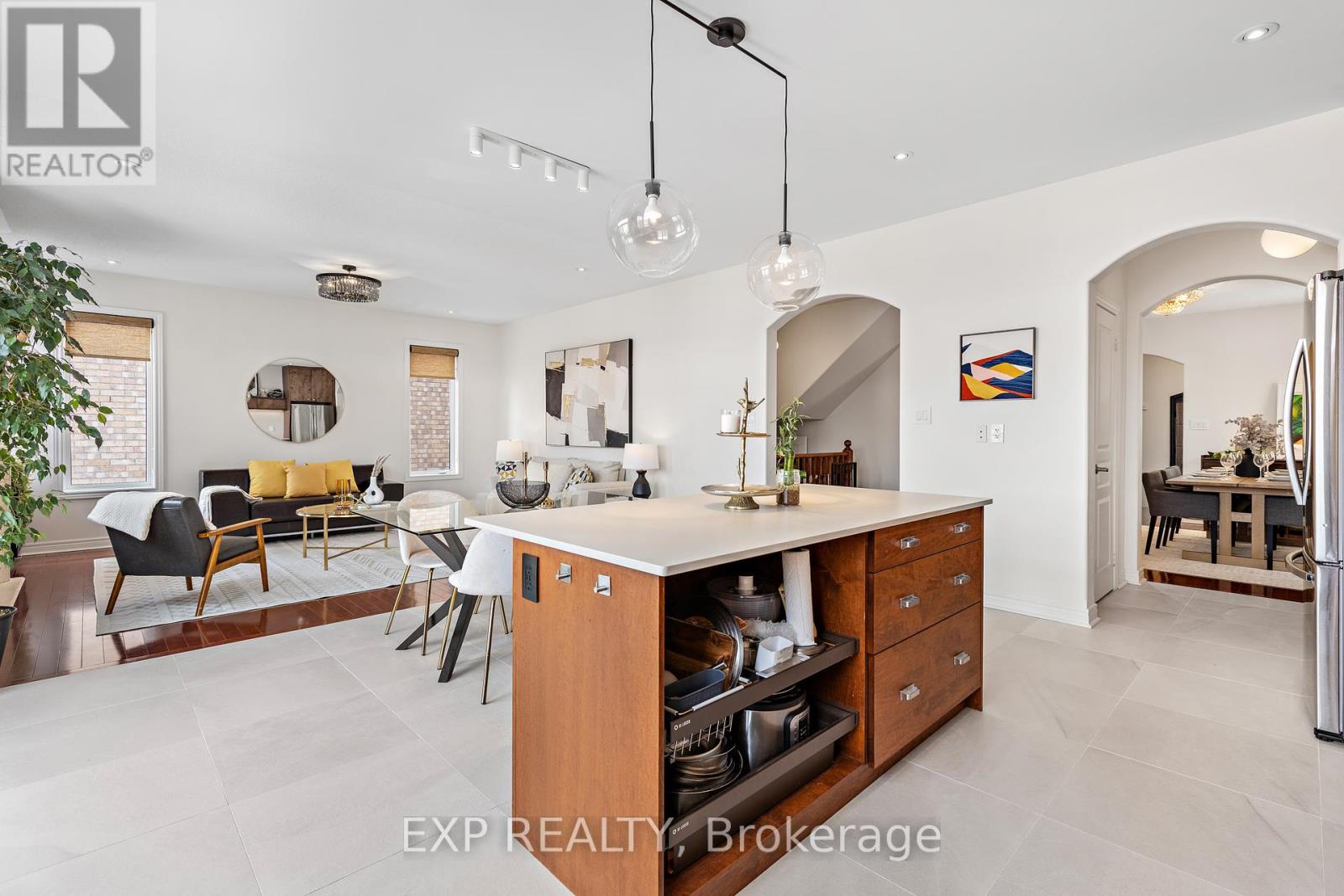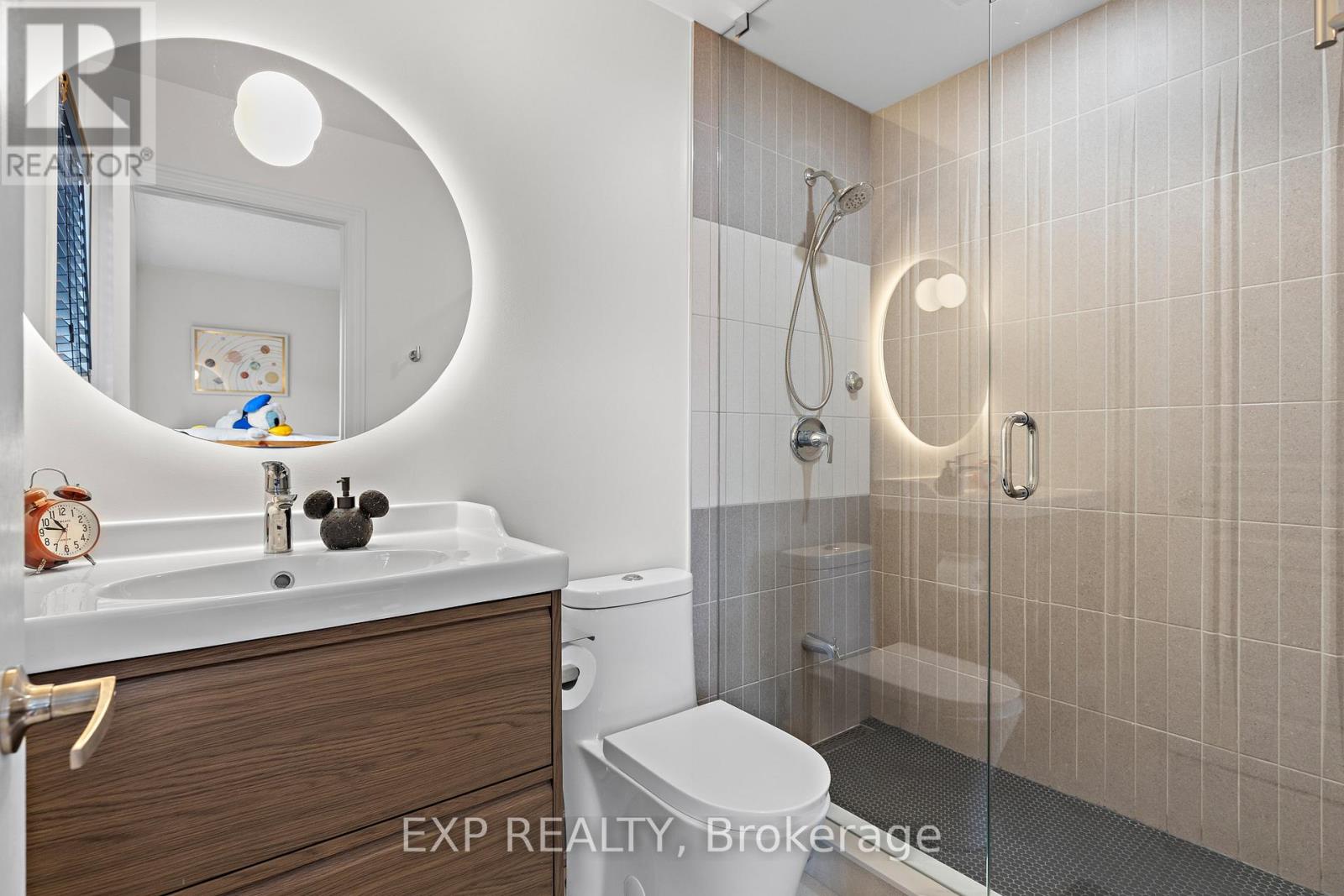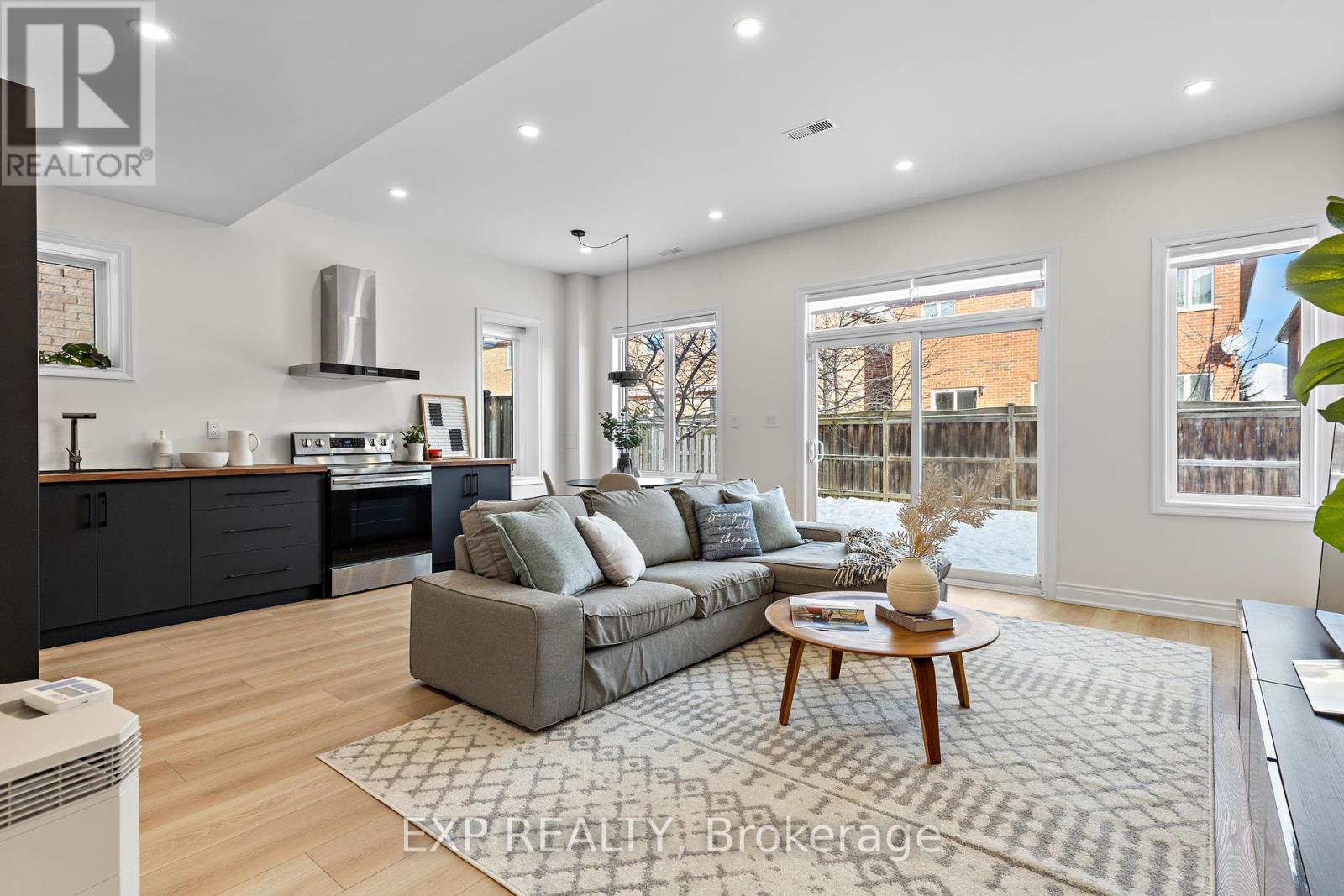$2,180,000
Welcome to this beautifully customized renovation house with 4,000 sq. ft.+ of elegant living space. Located in the heart of Thornhill Woods Neighbourhood, designed for both comfort and functionality. Step inside to a spacious main floor featuring a formal dining room, a cozy family room with a gas fireplace, and a stunning open-concept kitchen with custom solid wood cabinets and a walk-in pantry, perfect for keeping everything organized. One Special feature of this home is the in-between level with soaring 13ft ceilings and a large balcony, a perfect spot for a secondary family room, a library, or a quiet retreat to enjoy fresh air and natural light. Upstairs, you will find four generous bedrooms and three full bathrooms. Two bedrooms have ensuite baths, while the other two share a Jack-and-Jill bathroom, offering both privacy and convenience.The newly finished walkout basement is a huge bonus. With 10-ft ceilings, two bedrooms, a full kitchen, a spacious living room, and a full bath, its perfect for multi-generational living, offering privacy and independence under one roof. If multi-family living isn't needed, it can be easily converted into a rental apartment to generate extra income and help with mortgage costs. Plus, the upgraded 200-amp electrical service ensures worry-free future expansion. Perfectly located in a top-ranked school district, this home is just minutes from Hwy 7, Hwy 407, Bathurst, Dufferin, and major shopping plazas, making daily life and commuting a breeze.This is more than just a house, its a place to grow, share, and call home. Don't miss out on this incredible opportunity, book your private showing today! (id:54662)
Property Details
| MLS® Number | N11959294 |
| Property Type | Single Family |
| Neigbourhood | Thornhill Woods |
| Community Name | Patterson |
| Amenities Near By | Park, Public Transit, Schools |
| Community Features | Community Centre |
| Features | Carpet Free |
| Parking Space Total | 6 |
Building
| Bathroom Total | 5 |
| Bedrooms Above Ground | 4 |
| Bedrooms Below Ground | 2 |
| Bedrooms Total | 6 |
| Amenities | Fireplace(s) |
| Appliances | Water Softener, Water Treatment, Garage Door Opener, Window Coverings |
| Basement Development | Finished |
| Basement Features | Walk Out |
| Basement Type | N/a (finished) |
| Construction Style Attachment | Detached |
| Cooling Type | Central Air Conditioning, Ventilation System |
| Exterior Finish | Brick, Stucco |
| Fireplace Present | Yes |
| Fireplace Total | 1 |
| Flooring Type | Hardwood, Ceramic, Carpeted |
| Foundation Type | Concrete |
| Half Bath Total | 1 |
| Heating Fuel | Natural Gas |
| Heating Type | Forced Air |
| Stories Total | 2 |
| Type | House |
| Utility Water | Municipal Water |
Parking
| Garage |
Land
| Acreage | No |
| Land Amenities | Park, Public Transit, Schools |
| Sewer | Sanitary Sewer |
| Size Depth | 99 Ft ,9 In |
| Size Frontage | 46 Ft ,3 In |
| Size Irregular | 46.33 X 99.83 Ft ; Lot Wider At Rear 46.33ft As Geowarehous |
| Size Total Text | 46.33 X 99.83 Ft ; Lot Wider At Rear 46.33ft As Geowarehous |
Utilities
| Sewer | Installed |
Interested in 460 Autumn Hill Boulevard, Vaughan, Ontario L4J 8X1?
Nan Si
Salesperson
4711 Yonge St 10th Flr, 106430
Toronto, Ontario M2N 6K8
(866) 530-7737








































