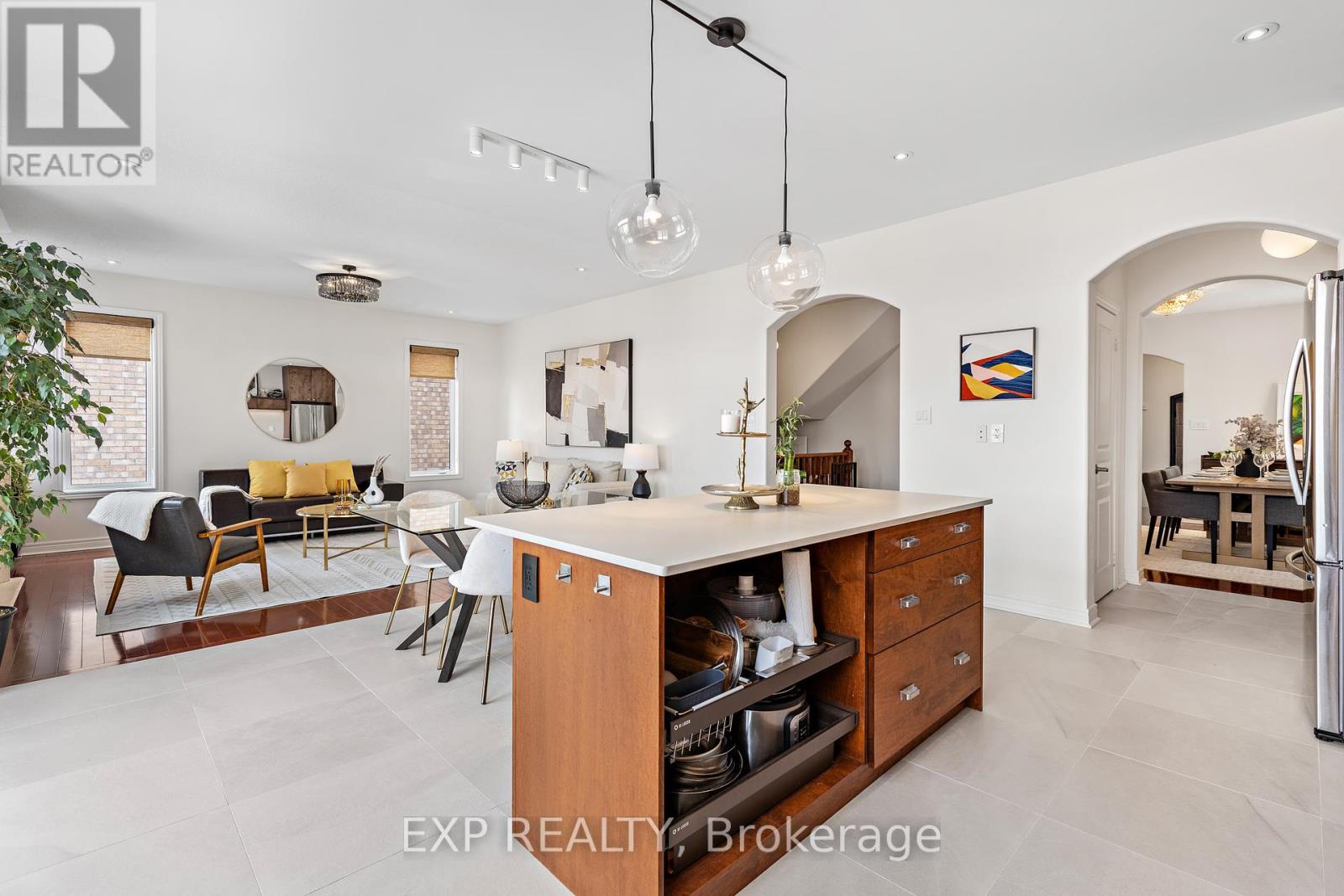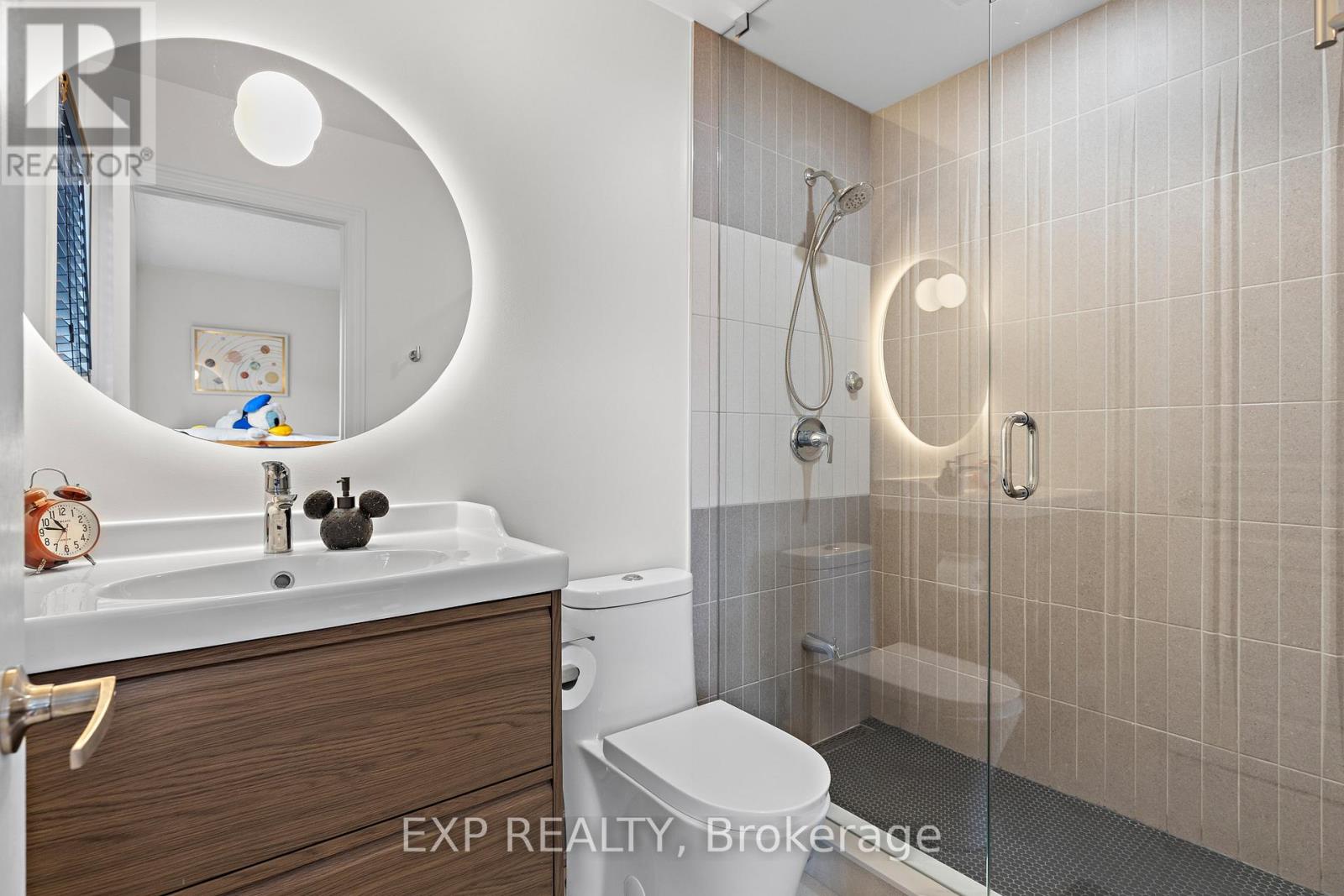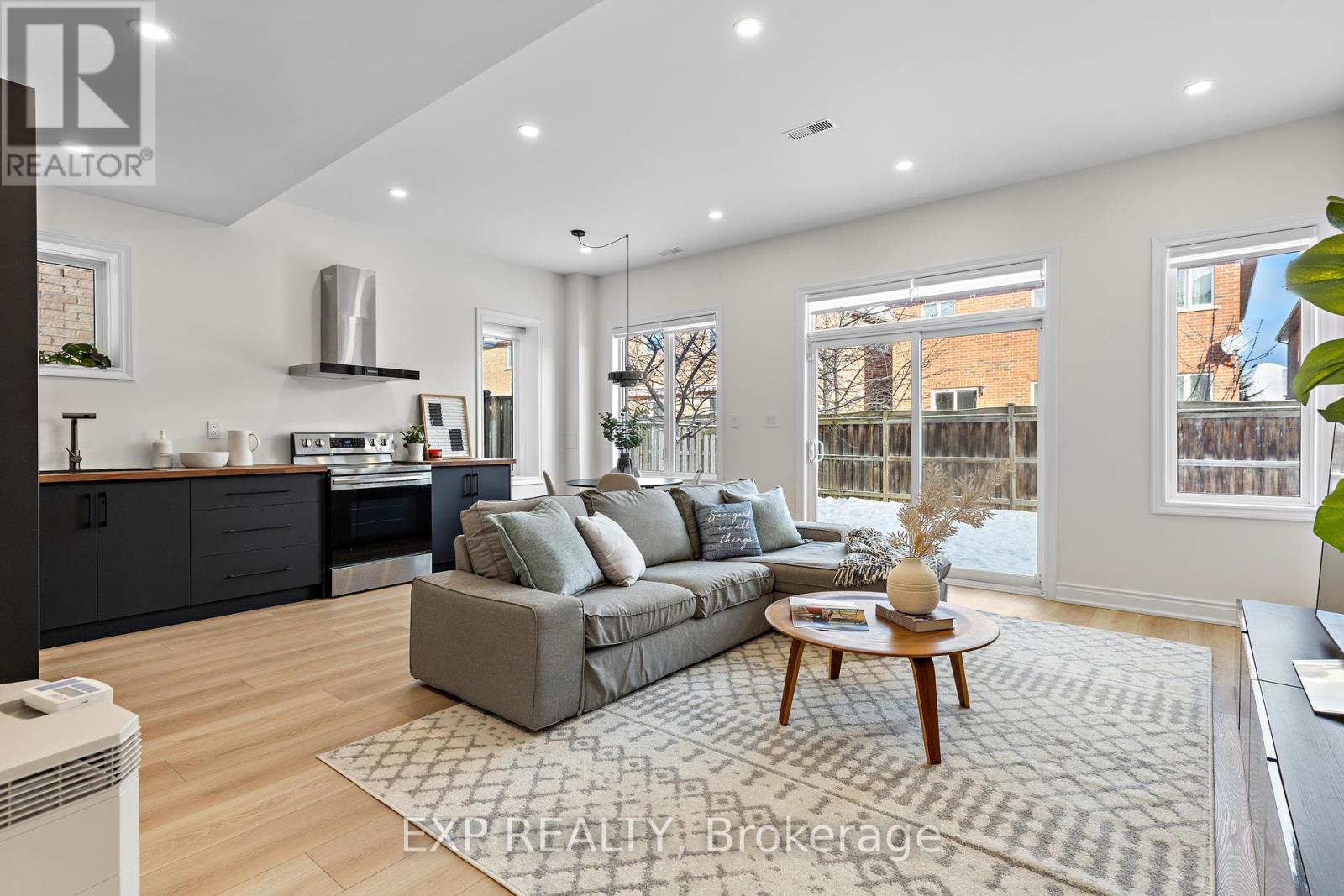$2,180,000
Welcome to 460 Autumn Hill Blvd! A Home That Truly Has It All!Located in the heart of Thornhill Woods Neighbourhood, this beautifully renovated home offers over 4,000 sq. ft. of elegant living space, designed for both comfort and functionality. Step inside to a spacious main floor featuring a formal dining room, a cozy family room with a gas fireplace, and a stunning open-concept kitchen with custom solid wood cabinets and a walk-in pantry, perfect for keeping everything organized. One Special feature of this home is the in-between level with soaring 13ft ceilings and a large balconya perfect spot for a secondary family room, a library, or a quiet retreat to enjoy fresh air and natural light. Upstairs, you will find four generous bedrooms and three full bathrooms. Two bedrooms have ensuite baths, while the other two share a Jack-and-Jill bathroom, offering both privacy and convenience.The newly finished walkout basement is a huge bonus. With 10-ft ceilings, two bedrooms, a full kitchen, a spacious living room, and a full bath, its perfect for multi-generational living, offering privacy and independence under one roof. If multi-family living isn't needed, it can be easily converted into a rental apartment to generate extra income and help with mortgage costs. Plus, the upgraded 200-amp electrical service ensures worry-free future expansion. Perfectly located in a top-ranked school district, this home is just minutes from Hwy 7, Hwy 407, Bathurst, Dufferin, and major shopping plazas making daily life and commuting a breeze.This is more than just a house, its a place to grow, share, and call home. Don't miss out on this incredible opportunity, book your private showing today! (id:54662)
Property Details
| MLS® Number | N11959294 |
| Property Type | Single Family |
| Neigbourhood | Thornhill Woods |
| Community Name | Patterson |
| Amenities Near By | Park, Public Transit, Schools |
| Community Features | Community Centre |
| Features | Carpet Free |
| Parking Space Total | 6 |
Building
| Bathroom Total | 5 |
| Bedrooms Above Ground | 4 |
| Bedrooms Below Ground | 2 |
| Bedrooms Total | 6 |
| Amenities | Fireplace(s) |
| Appliances | Water Softener, Water Treatment, Garage Door Opener, Window Coverings |
| Basement Development | Finished |
| Basement Features | Walk Out |
| Basement Type | N/a (finished) |
| Construction Style Attachment | Detached |
| Cooling Type | Central Air Conditioning, Ventilation System |
| Exterior Finish | Brick, Stucco |
| Fireplace Present | Yes |
| Fireplace Total | 1 |
| Flooring Type | Hardwood, Ceramic, Carpeted |
| Foundation Type | Concrete |
| Half Bath Total | 1 |
| Heating Fuel | Natural Gas |
| Heating Type | Forced Air |
| Stories Total | 2 |
| Type | House |
| Utility Water | Municipal Water |
Parking
| Garage |
Land
| Acreage | No |
| Land Amenities | Park, Public Transit, Schools |
| Sewer | Sanitary Sewer |
| Size Depth | 99 Ft ,9 In |
| Size Frontage | 46 Ft ,3 In |
| Size Irregular | 46.33 X 99.83 Ft ; Lot Wider At Rear 46.33ft As Geowarehous |
| Size Total Text | 46.33 X 99.83 Ft ; Lot Wider At Rear 46.33ft As Geowarehous |
Utilities
| Sewer | Installed |
Interested in 460 Autumn Hill Boulevard, Vaughan, Ontario L4J 8X1?
Nan Si
Salesperson
4711 Yonge St 10th Flr, 106430
Toronto, Ontario M2N 6K8
(866) 530-7737








































