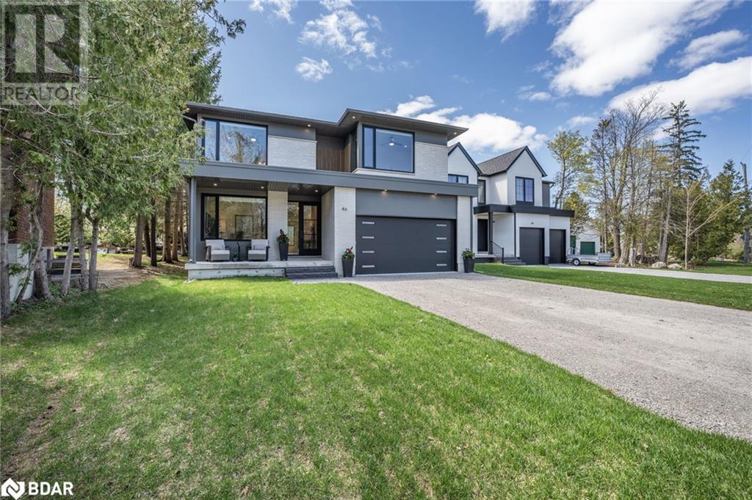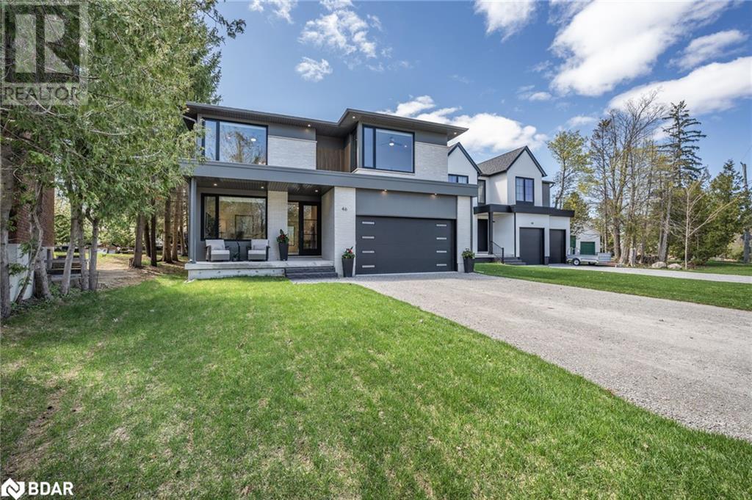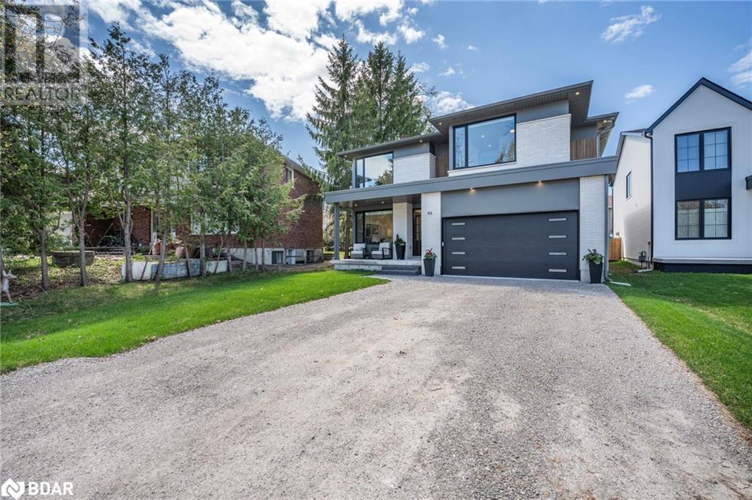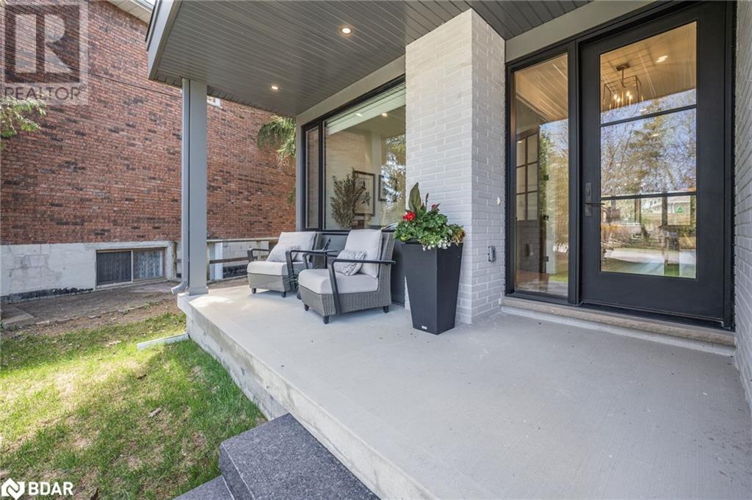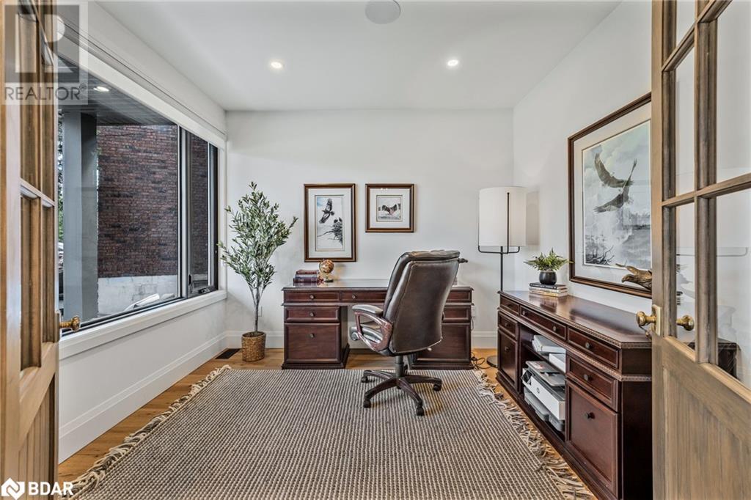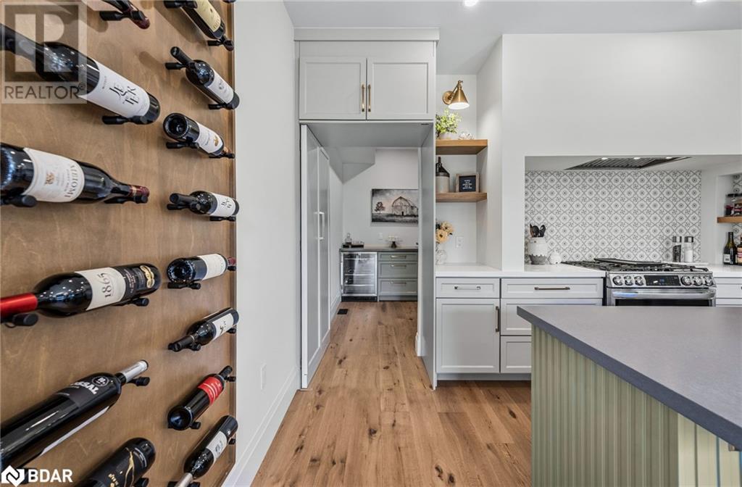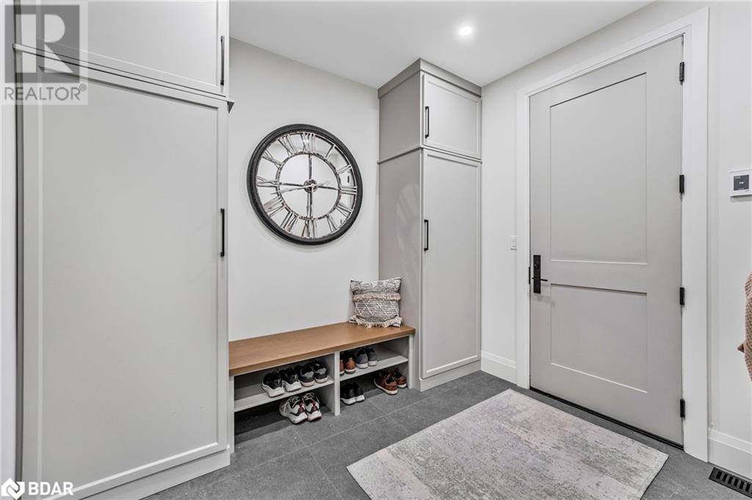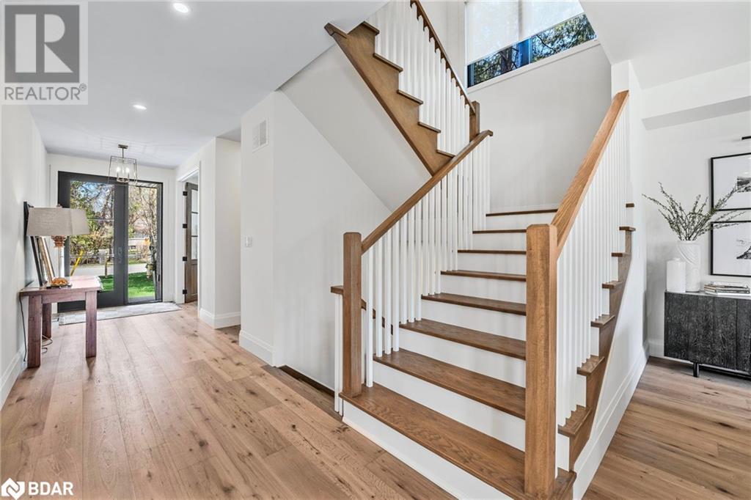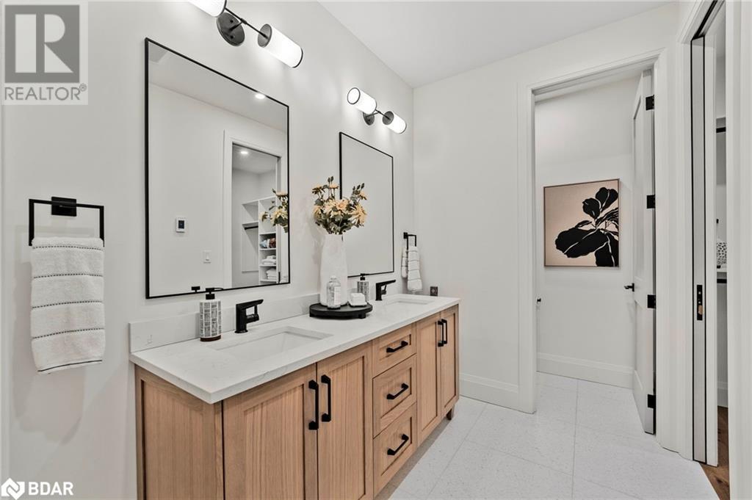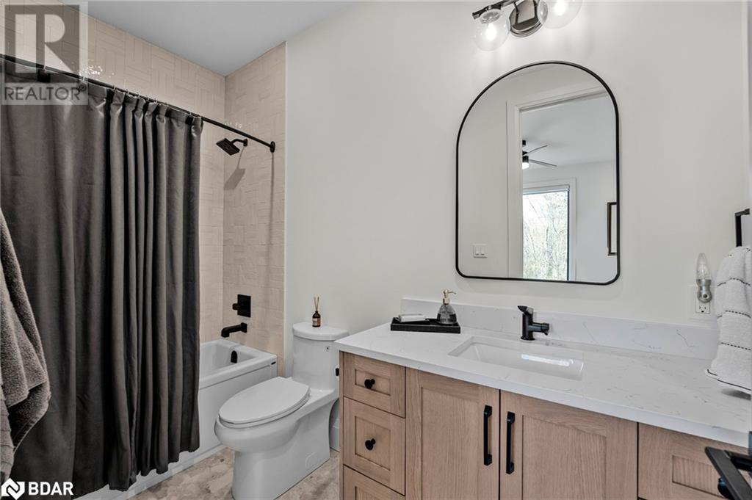$2,299,000
Discover the Epitome of Luxury Living in Tollendal! Step into a world of unparalleled elegance with this custom-built masterpiece in the prestigious Tollendal area. Designed to perfection, this home is the quintessence of modern luxury and functionality. It is not just a home; it is a lifestyle upgrade. This residence boasts approximately 4000 square feet of meticulously finished living space, spread across five spacious bedrooms and five pristine bathrooms. The oversized windows flood the interiors with natural light, highlighting the premium hardwood floors and exquisite fixtures throughout. Indulge yourself in the advanced living with the unique elevators from the basement to the second floor, and in-floor heating in tiled areas.The gourmet kitchen with quartz countertops will Indulge your culinary excellence with an oversized island, hidden pantry, high-end appliances, and under-cabinet lighting. The soft-close drawers, coffee bar, and wine fridge are perfect for the discerning chef. The open-concept family/living area boast a wood trimmed accent wall with gas fireplace, and white oak stairs and railings. The main floor office, accessible from the front entrance, is ideal for a home-based business or professional private office . The second floor boasts a master bedroom which includes a luxurious and oversized master shower featuring dual shower heads and a freestanding tub. Each additional bedroom offers a walk-in closet and bathroom access for ultimate convenience.The finished basement adds a fifth bedroom or exercise room plus a spacious recreation room. The exterior finishes blend Malbec siding, brick masonry, and wood accents to create a visually stunning facade. Exterior pot-lights and tastefully designed window finishes add to the curb appeal.Positioned in a sought-after school zone, this home is conveniently located across from Tyndale Beach. Enjoy walking trails and easy access to Lake Simcoe via the nearby marina. Your Future Awaits! (id:59911)
Property Details
| MLS® Number | 40725419 |
| Property Type | Single Family |
| Amenities Near By | Beach, Marina, Park, Place Of Worship, Playground, Schools |
| Features | Sump Pump, Automatic Garage Door Opener |
| Parking Space Total | 6 |
Building
| Bathroom Total | 5 |
| Bedrooms Above Ground | 4 |
| Bedrooms Below Ground | 1 |
| Bedrooms Total | 5 |
| Appliances | Dishwasher, Dryer, Microwave, Refrigerator, Washer, Range - Gas, Window Coverings, Wine Fridge, Garage Door Opener |
| Architectural Style | 2 Level |
| Basement Development | Partially Finished |
| Basement Type | Full (partially Finished) |
| Construction Material | Wood Frame |
| Construction Style Attachment | Detached |
| Cooling Type | Central Air Conditioning |
| Exterior Finish | Brick, Wood |
| Foundation Type | Poured Concrete |
| Half Bath Total | 1 |
| Heating Type | Forced Air |
| Stories Total | 2 |
| Size Interior | 4,010 Ft2 |
| Type | House |
| Utility Water | Municipal Water |
Parking
| Attached Garage |
Land
| Access Type | Highway Nearby |
| Acreage | No |
| Land Amenities | Beach, Marina, Park, Place Of Worship, Playground, Schools |
| Sewer | Municipal Sewage System |
| Size Depth | 145 Ft |
| Size Frontage | 50 Ft |
| Size Total Text | Under 1/2 Acre |
| Zoning Description | R1 |
Interested in 46 Tyndale Road, Barrie, Ontario L4N 7T1?

Janice Kerr
Salesperson
(705) 721-9182
janicekerr.ca/
355 Bayfield Street, Unit: 5
Barrie, Ontario L4M 3C3
(705) 721-9111
(705) 721-9182
www.century21.ca/bjrothrealty/
